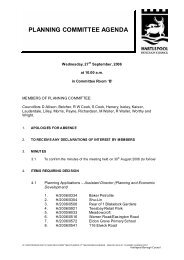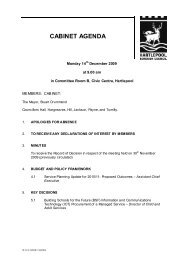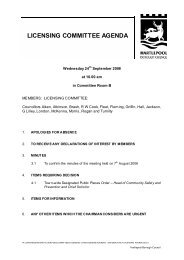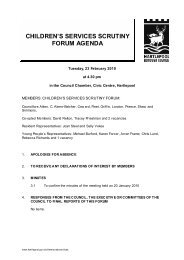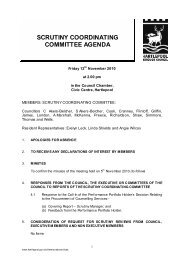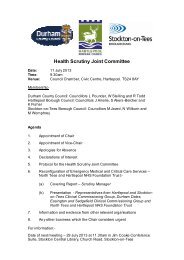PLANNING COMMITTEE AGENDA - Hartlepool Borough Council
PLANNING COMMITTEE AGENDA - Hartlepool Borough Council
PLANNING COMMITTEE AGENDA - Hartlepool Borough Council
You also want an ePaper? Increase the reach of your titles
YUMPU automatically turns print PDFs into web optimized ePapers that Google loves.
Planning Committee – 25 th February 2009 4.1<br />
The design of the building is unique both externally and internally and has been<br />
specifically designed to allow flexibility of use with direct involvement with both staff<br />
and pupils. The buildings north façade and main entrance faces north onto King<br />
Oswy Drive. The north elevation is a simple uninterrupted façade with no<br />
fenestration except for the main entrance which is a recessed north cut in the corner<br />
of the building.<br />
12.12 The south façade links Space to Learn directly to outside areas via floor to<br />
ceiling glazed folding walls. The orientation of the building maximises passive solar<br />
opportunities. Concealed roller shutters will allow the glazed elevation to be<br />
protected over night. An artists impression will be displayed at the meeting.<br />
12.13 As a satellite facility it will be managed on a booking basis where schools will<br />
be able to reserve the space for a day or half day session. It will be flexible enough<br />
to respond to personalised learning needs of schools due to the flexible internal<br />
layout, this will assist in the redevelopment of schools under the Building School for<br />
the Future project and Primary Capital Programme. Within the building is a flexible<br />
system which allows the internal spaces to be altered to suit the functions of that<br />
particular session. It is anticipated that the building will function as an experimental<br />
classroom available to all schools in the <strong>Hartlepool</strong> area.<br />
12.14 In terms of the effect on the surrounding residential properties the proposed<br />
building is located between the existing two schools. It is considered that the new<br />
facility would not have an adverse affect on the neighbouring residential properties<br />
and surrounding area in general.<br />
12.15 The applicant has undertaken community involvement in the form of 2 public<br />
consultation events and letters sent out to over 600 households in the local area.<br />
Despite the canvassing only 2 members of the public attended and no feedback was<br />
received.<br />
Highways<br />
12.16 Public access into the building is along a dedicated route within the existing<br />
school grounds.<br />
12.17 Space to Learn will accommodate 4 full time support staff who will be<br />
relocated from the present City and Learning Centre at Dyke House School. No<br />
alterations are proposed to the car parking arrangements as it is considered that the<br />
additional staff would utilise existing spaces. The <strong>Council</strong>’s Traffic and<br />
Transportation Team have no objection to the proposal.<br />
Conclusion<br />
12.18 It is considered that the proposed development is appropriate for the site, and<br />
accords with the policies and proposals contained within the adopted <strong>Hartlepool</strong><br />
Local Plan. There is a presumption towards an approval of this application, however<br />
as publicity is outstanding it is recommended that the application be finally delegated<br />
to the Development Control Manager in consultation with the Chair of the Planning<br />
Committee.<br />
4.1 Planning 25.02.09 Pl anning apps 69



