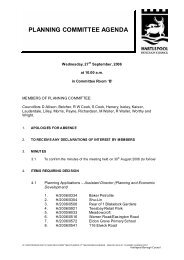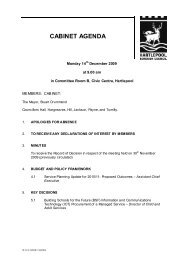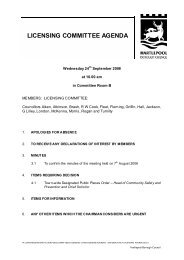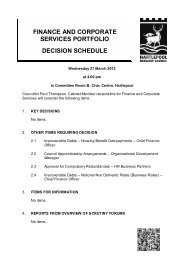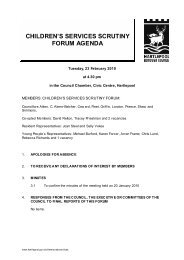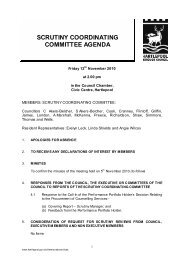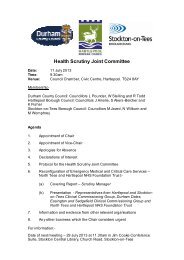PLANNING COMMITTEE AGENDA - Hartlepool Borough Council
PLANNING COMMITTEE AGENDA - Hartlepool Borough Council
PLANNING COMMITTEE AGENDA - Hartlepool Borough Council
You also want an ePaper? Increase the reach of your titles
YUMPU automatically turns print PDFs into web optimized ePapers that Google loves.
Planning Committee – 25 th February 2009 4.1<br />
No: 10<br />
Number:<br />
H/2008/0494<br />
Applicant:<br />
Mr Allan Henderson<br />
Agent:<br />
England & Lyle Morton House Morton Road<br />
DARLINGTON DL1 4PT<br />
Date valid: 14/08/2008<br />
Development: Erection of a two-storey boat showroom and restaurant<br />
Location:<br />
SLAKE TERRACE HARTLEPOOL<br />
The Application and Site<br />
10.1 The application site lies to the south-east of Navigation Point, immediately to<br />
the north of the Marina yacht lock. Sited to the east of the existing Harbour Masters<br />
building, the site occupies a prominent site overlooking the harbour and the yacht<br />
lock. To the north-west is Abdiel House which incorporates a restaurant with flats<br />
above, and Navigation Point which is characterised by a number of restaurants,<br />
shops, cafes and flats. Currently, the site is an open, concreted area which is used<br />
by members of the public for its visual aspects, as well as the storage of boats.<br />
10.2 The proposed development involves the erection of a 2-storey building which<br />
would provide a boat showroom with ramp on the ground floor with restaurant above.<br />
The new building which is relatively modern in terms of design, measures<br />
approximately 11.8m by 23.3m and is approximately 6.6m to the highest point of the<br />
flat roof. There are first floor balconies proposed to the east and south elevations for<br />
use by visitors to the restaurant.<br />
10.3 The building will be approximately 5.5m from the existing sea wall on two sides<br />
– south and west facing. Immediately to the west of the proposed building is the<br />
Harbour Masters building which provides the controls for the yacht lock. There are 2<br />
first floor windows in the eastern elevation of this existing building which would have<br />
a close relationship with the proposed building given their proximity. Fifteen parking<br />
spaces have been indicated on the submitted plans, including 2 disabled parking<br />
bays.<br />
10.4 The applicant has lodged an appeal against the non-determination of this<br />
application within the statutory period of eight weeks. The purpose of this report is<br />
therefore to seek the Committee’s resolution as to what its decision would have<br />
been, and this will form part of the Local Planning Authority’s case at appeal.<br />
Publicity<br />
10.5 The application has been advertised by way of neighbour letters and site notice.<br />
One letter of no objection has been received. Five letters of objection have been<br />
received.<br />
10.6 The concerns raised are:<br />
1) Not sufficient provision for sea wall maintenance or crane access to the<br />
lock gates (there is no access from the opposite side of the lock).<br />
4.1 Planning 25.02.09 Pl anning apps 57



