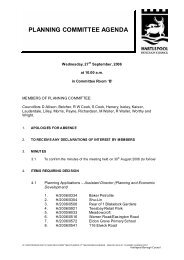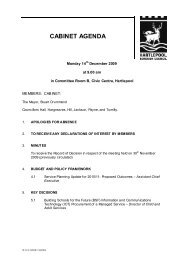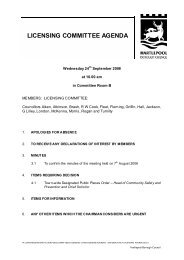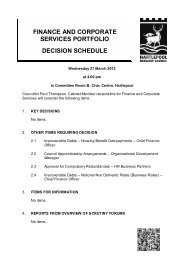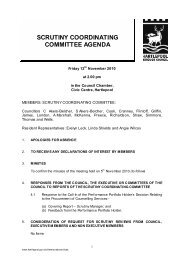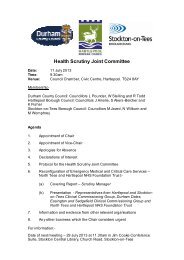PLANNING COMMITTEE AGENDA - Hartlepool Borough Council
PLANNING COMMITTEE AGENDA - Hartlepool Borough Council
PLANNING COMMITTEE AGENDA - Hartlepool Borough Council
You also want an ePaper? Increase the reach of your titles
YUMPU automatically turns print PDFs into web optimized ePapers that Google loves.
Planning Committee – 25 th February 2009 4.1<br />
spaces at the front of the property. However it is of note that the protected tree to the<br />
front of the building would constrain the provision of 4 spaces within the curtilage and<br />
as such there is only scope for 3. The <strong>Council</strong>’s Arboricultural Officer has confirmed<br />
that he would object to any proposed removal of this tree given its significant amenity<br />
value in both the streetscene and the conservation area as a whole.<br />
9.21 The section of Hutton Avenue immediately outside the applicants property and<br />
to the east is covered by the <strong>Council</strong>s Residential Parking Schemes whilst a<br />
substantial section of road to the west has recently been removed from the scheme.<br />
9.22 The Highway Engineer has commented that under the <strong>Council</strong>’s residential<br />
parking scheme the owner can claim 1 permit for living at the premises plus 1<br />
concessionary permit for visitors and 2 business permits which has been confirmed<br />
by the <strong>Council</strong>s Car Parking Manager. On this basis there is scope for adequate<br />
parking arrangements associated with the proposed use.<br />
9.23 The officer has also requested that the applicant make provision for the parking<br />
of at least 2 cycles which must be secure and covered. It is considered that there is<br />
scope to provide such a shelter within the curtilage of the site and in a position which<br />
would not compromise the visual amenity value of the conservation area. A planning<br />
condition has been suggested to secure such cycle provision.<br />
9.24 The Officer has requested that a widened carriage crossing be provided for<br />
vehicles to access/park at the property before the proposed use comes into<br />
operation. This can be secured and enforced through a planning condition. In<br />
relation to an objector’s comments with regard to a widened carriage crossing<br />
compromising the future re-instatement of wall and railing details. In this instance<br />
the frontage is currently used as hardstanding for the parking of cars. It is not<br />
considered reasonable to require the provision of traditional walls and railings.<br />
Carriage crossing widths and parking provision would be reconsidered should the<br />
bed and breakfast use cease operating and an application for an alternative use be<br />
submitted.<br />
9.25 Given the comments of the <strong>Council</strong> Head of Traffic and Transportation it is not<br />
considered that a refusal could be sustained upon traffic generation, parking<br />
congestion or highway safety grounds in this instance.<br />
Residential Amenity<br />
9.26 It is acknowledged that the amount of associated comings going to a 10 bed<br />
Bed and Breakfast guest house would be higher than a single dwellinghouse. It is of<br />
note however that this and the adjoining property have been in use as 6 flats/bedsits<br />
each in the past.<br />
9.27 The Head of Public Protection has raised no objection to the proposed use<br />
subject to a number of conditions. The officer considers it necessary to require an<br />
investigation into the thickness of the party wall to establish whether or not further<br />
noise insulation measure will be required. In addition the Officer has requested that<br />
the use should be managed/member of staff be present at the premises at all times<br />
in the interests of monitoring/supervising guests.<br />
4.1 Planning 25.02.09 Pl anning apps 53



