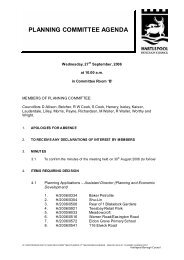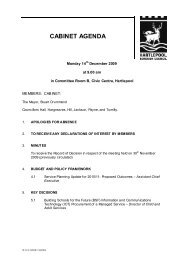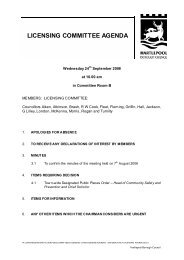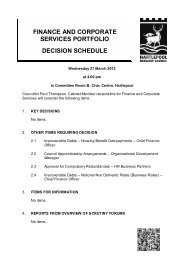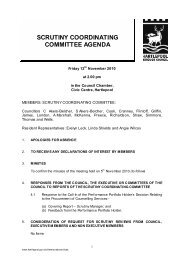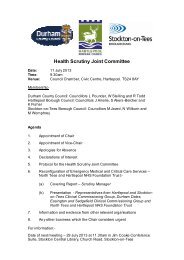PLANNING COMMITTEE AGENDA - Hartlepool Borough Council
PLANNING COMMITTEE AGENDA - Hartlepool Borough Council
PLANNING COMMITTEE AGENDA - Hartlepool Borough Council
You also want an ePaper? Increase the reach of your titles
YUMPU automatically turns print PDFs into web optimized ePapers that Google loves.
Planning Committee – 25 th February 2009 4.1<br />
Consultations<br />
Planning Policy<br />
8.7 The following policies in the adopted <strong>Hartlepool</strong> Local Plan 2006 are relevant to<br />
the determination of this application:<br />
GEP1: States that in determining planning applications the <strong>Borough</strong> <strong>Council</strong> will<br />
have due regard to the provisions of the Development Plan. Development should be<br />
located on previously developed land within the limits to development and outside<br />
the green wedges. The policy also highlights the wide range of matters which will<br />
be taken into account including appearance and relationship with surroundings,<br />
effects on amenity, highway safety, car parking, infrastructure, flood risk, trees,<br />
landscape features, wildlife and habitats, the historic environment, and the need for<br />
high standards of design and landscaping and native species.<br />
Hsg10: Sets out the criteria for the approval of alterations and extensions to<br />
residential properties and states that proposals not in accordance with guidelines will<br />
not be approved.<br />
Planning Considerations<br />
8.8 The main planning considerations in this instance are the appropriateness of the<br />
proposal in terms of the policies and proposals contained within the adopted<br />
<strong>Hartlepool</strong> Local Plan and the impact of the proposal in terms of possible<br />
overlooking, overshadowing and/or poor outlook. The appearance of the proposal in<br />
relation to the main dwellinghouse and the street scene in general will also be<br />
assessed.<br />
8.9 Current <strong>Council</strong> guidelines allows 1 st floor extensions providing they do not<br />
dominate the house and/or are not unduly intrusive in the street scene. There are<br />
also minimum separation distances of 20m where principal elevations face one<br />
another.<br />
8.10 18 Greenbank Court is a large detached property on a corner plot with a large<br />
rear garden. The property is off-set slightly to that of the property across the road at<br />
14 Greenbank Court, which has lounge and bedroom windows facing the front<br />
elevation. The separation distance is approx 19m between the two front elevations<br />
of 14 Greenbank Court and 18 Greenbank Court. It is for this reason that a<br />
<strong>Council</strong>lor has asked that this application be considered by Committee.<br />
8.11 Although this is not strictly in line with current guidelines it is felt that an<br />
objection could not be sustained in this instance given the distances involved and the<br />
fact that the windows will be slightly off-set. Further recent changes in the permitted<br />
development rules have introduced new considerations in relation to separation<br />
distances which will need further consideration. So, for example back to back<br />
distances as low as 12 metres are now deemed to be acceptable. On balance<br />
therefore the relationship in this case is considered satisfactory.<br />
4.1 Planning 25.02.09 Pl anning apps 45



