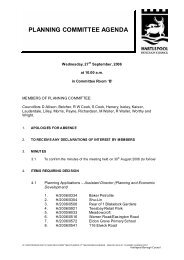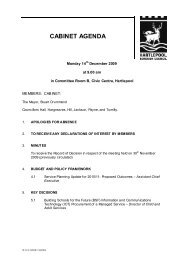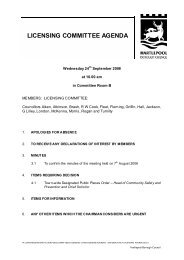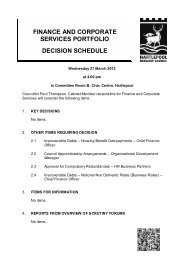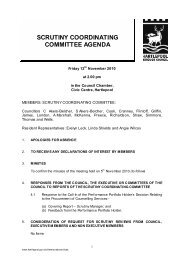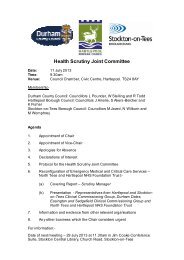PLANNING COMMITTEE AGENDA - Hartlepool Borough Council
PLANNING COMMITTEE AGENDA - Hartlepool Borough Council
PLANNING COMMITTEE AGENDA - Hartlepool Borough Council
You also want an ePaper? Increase the reach of your titles
YUMPU automatically turns print PDFs into web optimized ePapers that Google loves.
Planning Committee – 25 th February 2009 4.1<br />
4.17 The rear elevation which is shown at 2 storey is sited approximately 5.3metres<br />
away from the boundary of 7 Bolton Grove and contains windows comprising<br />
corridor/stairwell windows facing into the neighbouring garden. This is actually<br />
further away than the existing building. In this instance it is acknowledged that the<br />
windows could be controlled via condition to prevent overlooking (the agent has<br />
indicated obscure glazing to the first floor windows).<br />
4.18 In terms of the outlook for residents of the proposed care home there are<br />
concerns for the occupants of the ground floor. There is a large boundary wall to 2<br />
sides of the site which bedroom windows would face onto. The height of the walls<br />
range from approximately 2metres to 4metres. These walls are imposing and<br />
withinin approximately 5.8/6.5metres of the proposed bedrooms shown on the<br />
illustrative scheme. The agent has indicated that the walls could be soften by the<br />
addition of low level planting and climbers.<br />
4.19 There are windows which face onto the site from the neighbouring social club.<br />
This would add to the sense of overlooking and loss of privacy, for the occupiers of<br />
the care home.<br />
4.20 The development proposes limited amenity space for residents, the location for<br />
this would be within the areas identified above which are between bedroom windows<br />
and high walls. These areas are limited in size and with bedroom windows facing<br />
onto the areas there are concerns in terms of loss of privacy for the occupants of<br />
these rooms.<br />
4.21 Given the above it is considered that any development of the scale proposed<br />
will adversely affect the amenities of some residents living adjacent in terms of its<br />
siting, design and scale and its overbearing effects in terms of visual intrusion,<br />
dominance and loss of privacy and that the amenities of the occupiers of the home<br />
will be constrained.<br />
Impact on Street Scene<br />
4.22 Station Lane is made up of a variety of styles in terms of designs of properties<br />
and within the immediate vicinity there is no uniformity of the dwellings in terms of<br />
the street pattern. Given the mix of styles of properties in the area it is considered<br />
that a new building could be accommodated satisfactorily and that shown in the<br />
illustrative scheme would not be out of keeping with the streetscene.<br />
4.23 There is a clear view into the application site from Bolton Grove, which is a mix<br />
of bungalows and 2 storey dwellings. The agent has provided illustrational<br />
elevations which also indicates the scale of the existing building to compare actual<br />
sizes. Although the proposed new build would project further into the rear of the site<br />
at 2/3storeys which could be more visible from Bolton Grove it is considered that a<br />
building of the scale illustrated may not appear unduly large and dominant in the<br />
streetscene.<br />
4.1 Planning 25.02.09 Pl anning apps 27



