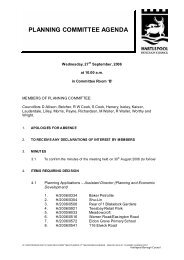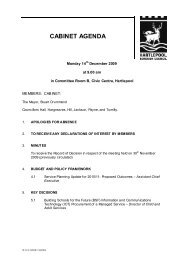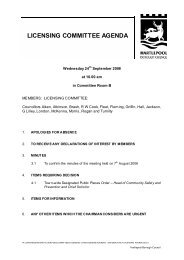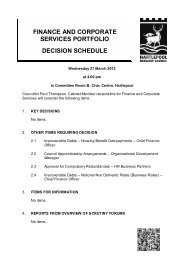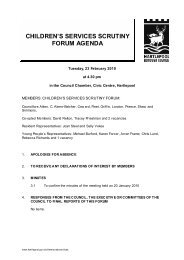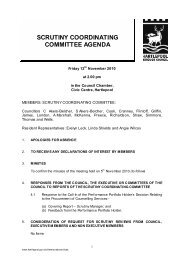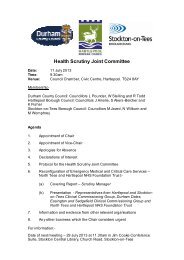PLANNING COMMITTEE AGENDA - Hartlepool Borough Council
PLANNING COMMITTEE AGENDA - Hartlepool Borough Council
PLANNING COMMITTEE AGENDA - Hartlepool Borough Council
Create successful ePaper yourself
Turn your PDF publications into a flip-book with our unique Google optimized e-Paper software.
Planning Committee – 25 th February 2009 4.1<br />
No: 1<br />
Number:<br />
H/2008/0495<br />
Applicant:<br />
Chase Property Developments<br />
Agent:<br />
Savills Mr T Adey Fountain Court 68 Fountain Street<br />
Manchester M2 2FE<br />
Date valid: 03/10/2008<br />
Development: Application to allow additional floorspace to vary the size<br />
of units and extend the range of goods that can be sold<br />
Location:<br />
TEESBAY RETAIL PARK BRENDA ROAD<br />
HARTLEPOOL H ARTLEPOOL<br />
Background<br />
1.1 This application was considered at the January meeting when it was deferred as<br />
a number of matters were outstanding.<br />
The Application and Site<br />
1.2 The application site is an existing retail park located on the west side of<br />
<strong>Hartlepool</strong> close to the junction of the A689 and Brenda Road. It currently extends to<br />
some 14,676 square metres of floorspace. At the northern and north eastern end of<br />
the park are a range of buildings currently occupied by B & Q, Storey/WalterWall<br />
Carpets, Aldi, Poundstretcher, UK Bowling with the remaining units currently vacant.<br />
At the south western end of the Park is a former filling station and a building<br />
occupied by Halfords. The south east corner of the site is open and undeveloped.<br />
1.3 The park is bounded to the south and east by an area of raised waste ground<br />
which is allocated in the Local Plan for outdoor recreation and sporting development.<br />
To the north is a landscape buffer beyond which passes the A689. To the western<br />
side of the site is a pond and Brenda Road beyond which are commercial premises<br />
on the Usworth Road Industrial Estate a garage, bus depot and a vacant site.<br />
1.4 The site already benefits from extant planning permissions some of which have<br />
been implemented and which are subject to various restrictive conditions. The<br />
application seeks planning permission to remove/vary these various conditions. In<br />
particular to extend the permitted floor space allowed within planning approval<br />
H/2005/5921 by a further 4,537 square meters to 11,017 square metres (restricted<br />
by condition 4). This additional space will be accommodated through altering the<br />
footprint of some units slightly but mainly through the use of mezzanine floors. The<br />
application also seeks to remove planning conditions limiting minimum unit size<br />
(Condition 5 - H/2005/5921) and the range of goods that can be sold (Condition 4-<br />
EZ2/3/OUT/519/85, Condition 2 H/FUL/0619/91, Condition 6-H/2005/5921) on the<br />
site. Instead two new planning conditions are proposed. One limiting floor space for<br />
the sale of food to 8,933 sq metres other than ancillary café, confectionary, hot<br />
snacks or meals. A further proposed condition limits the amount of D2 leisure<br />
floorspace to 2,508 square metres. (It is understood this relates to the existing<br />
Bowling facility). A proposal seeking flexibility to allow three of the units to be<br />
4.1 Planning 25.02.09 Pl anning apps 1



