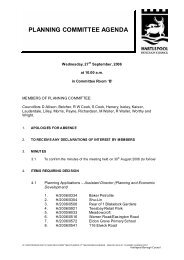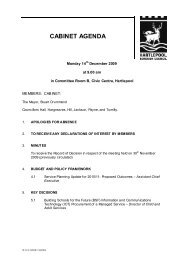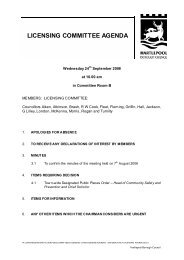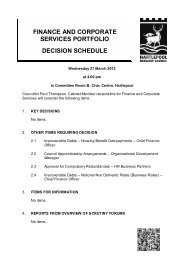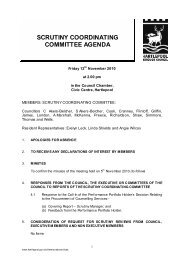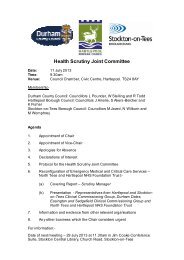PLANNING COMMITTEE AGENDA - Hartlepool Borough Council
PLANNING COMMITTEE AGENDA - Hartlepool Borough Council
PLANNING COMMITTEE AGENDA - Hartlepool Borough Council
Create successful ePaper yourself
Turn your PDF publications into a flip-book with our unique Google optimized e-Paper software.
of the neighbouring residential gardens. This centred elevation links to a further 2<br />
storey element at the rear of the site which is 4.8m from the side elevation of a<br />
neighbouring house and 18.5m from the rear of neighbouring bungalows.<br />
16.6 While the proposed building is significantly larger than the existing building<br />
and some of the proposed bedroom windows will face onto neighbouring residential<br />
properties and gardens, it is considered that the separation distances involved are<br />
sufficent in this instance.<br />
16.7 Amenity space for residents is provided.<br />
Impact on Street Scene<br />
16.8 Stockton Road is made up of a variety of styles in terms of designs of<br />
properties. Given the mix of styles of properties in the area it is considered that a<br />
new building could be accommodated satisfactorily and that it would not be out of<br />
keeping with the streetscene.<br />
Landscaping<br />
16.9 An Aboricultural Assessment has been submitted with the application which<br />
has been assessed by the <strong>Council</strong>’s Landscape Team. It is proposed to remove 8<br />
trees. 5 trees would be lost to allow the access road to be constructed fronting<br />
Stockton Road and a further 3 trees lost along the southern boundary due to conflict<br />
with the proposed buildings footprint. The <strong>Council</strong>’s Arboricultural Officer considers<br />
these trees to be only fair in terms of their condition and that proposed new planting<br />
will offset their loss. Details can be controlled via condition.<br />
Highway Implications<br />
16.10 The applicant has shown 14 spaces which based on the information provided<br />
would exceed the parking requirement for this development (12 spaces). The<br />
applicant is proposing 2 new accesses onto Stockton Road. Details can be<br />
controlled via planning condition.<br />
16.11 The Head of Traffic and Transportation have raised no objection to the<br />
scheme.<br />
Other Issues<br />
16.12 The <strong>Council</strong>’s Engineering Consultancy Team have advised that a section 80<br />
notice is required for the demolition of this building.<br />
16.13 Cleveland Police have provided general comments regarding crime<br />
prevention measures which should be included within the development. Should the<br />
application be approved a condition would be required to incorporate these<br />
measures.<br />
4.1<br />
W:\CSword\Democratic Ser vices\<strong>COMMITTEE</strong>S\<strong>PLANNING</strong> CTTEE\R eports \Reports - 2008 - 2009\09.02.25\Updat es\4.1 -<br />
Planni ng - 09. 02. 25 - 16 - RPS H olmewood Nursing Home 301 St oc kton Rd.DOC 2



