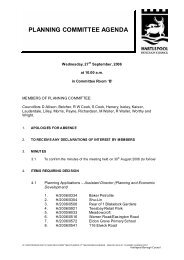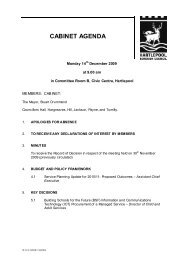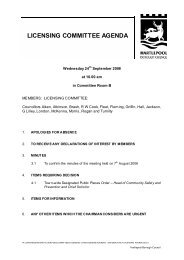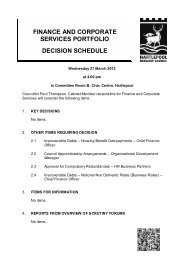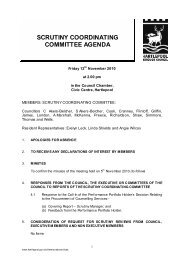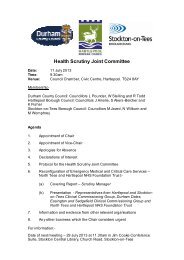PLANNING COMMITTEE AGENDA - Hartlepool Borough Council
PLANNING COMMITTEE AGENDA - Hartlepool Borough Council
PLANNING COMMITTEE AGENDA - Hartlepool Borough Council
You also want an ePaper? Increase the reach of your titles
YUMPU automatically turns print PDFs into web optimized ePapers that Google loves.
4.1<br />
Vis ual Am enity<br />
14.6 It is important to note that the proposed structure is only for a temporary period<br />
in light of significant issues faced by the PCT in acquiring a permanent surgery in the<br />
locality. It is acknowledged that the proposed temporary structures are functional in<br />
terms of external appearance. This structure will be visible from the surrounding<br />
highways. It is considered that as it is single storey and has a flat roof, in addition to<br />
the proposed landscaping, it is unlikely that it will appear unduly large or incongruous<br />
upon the street scene.<br />
14.7 It is acknowledged that such structures have a limited lifespan in terms of the<br />
materials used, as such it is not considered that the building would suitable for<br />
permanent retention.<br />
Highway Safety<br />
14.8 The proposed plans indicate the provision of a car park next the temporary<br />
building which will make provision for 8 parking spaces including 2 disabled and<br />
cycle parking stands.<br />
14.9 Whilst the final comments of the Head of Traffic and Transportation are awaited<br />
it is considered that subject to appropriate conditions it is unlikely that the proposed<br />
use would have a detrimental effect upon highway safety and parking congestion in<br />
the locality.<br />
14.10 The site has good public transport and pedestrian and cycle links in the<br />
immediate locality which link to other routes throughout the town.<br />
Residential Amenity.<br />
14.11 It must be acknowledged that the proposed structure is in close proximity to<br />
surrounding residential properties, in particular 63 Innes Road. The proposed<br />
building has been orientated so that the proposed windows face east and west onto<br />
the remaining grassed open space, with access doors only in the north and south<br />
elevations. It is considered that separations distances associated with the proposed<br />
windows and the windows of the surrounding properties are acceptable and unlikely<br />
to lead to detrimental overlooking issues. The exact positioning of windows can and<br />
will be controlled through planning condition to avoid any detrimental overlooking<br />
issues.<br />
14.12 The proposed structure is to be of a single storey design with flat roof and its<br />
physical relationship with the neighbouring properties is such that it is considered<br />
very unlikely that it will lead to detrimental overshadowing or outlook issues upon the<br />
living conditions of the occupants of the surrounding residential properties.<br />
14.13 Given the close proximity to residential properties it is considered prudent to<br />
impose a planning condition restricting the hours of operation to those considered<br />
reasonable by the Head of Public Protection to avoid any detrimental noise and<br />
disturbance issues upon residents.<br />
W:\CSword\Democratic Ser vices\<strong>COMMITTEE</strong>S\<strong>PLANNING</strong> CTTEE\R eports \Reports - 2008 - 2009\09.02.25\Updat es\4.1 -<br />
Planni ng - 09. 02. 25 - 14 - RPS Land N ext t o 370 Catcote R oad.DOC 2



