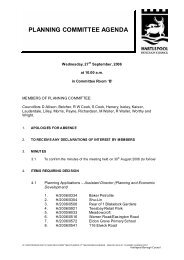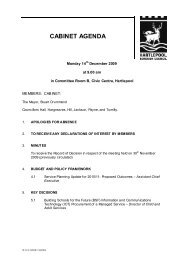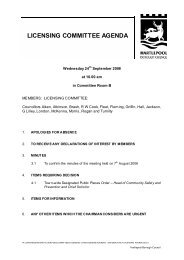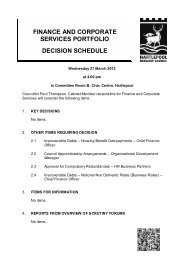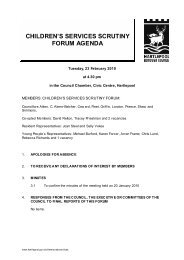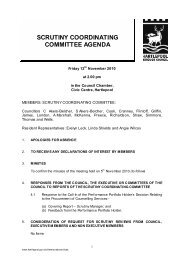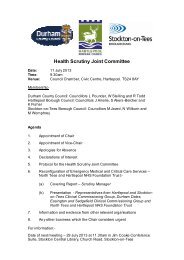PLANNING COMMITTEE AGENDA - Hartlepool Borough Council
PLANNING COMMITTEE AGENDA - Hartlepool Borough Council
PLANNING COMMITTEE AGENDA - Hartlepool Borough Council
Create successful ePaper yourself
Turn your PDF publications into a flip-book with our unique Google optimized e-Paper software.
4.1<br />
Update Report<br />
No: 11<br />
Number:<br />
H/2009/0024<br />
Applicant:<br />
<strong>Hartlepool</strong> & N Tees PCT<br />
Agent:<br />
S J R Architects Suite 101 The Innovation Centre<br />
Venture Court Queens Meadow Business Park<br />
HARTLEPOOL TS25 5TG<br />
Date valid: 13/01/2009<br />
Development: Siting of a temporary doctors surgery<br />
Location:<br />
LAND NEXT TO 402 CATCOTE ROAD HARTLEPOOL<br />
HARTLEPOOL<br />
11.1 Since the original report was prepared the final comments of the <strong>Council</strong>’s<br />
Highway Engineers and the Head of Property Services have been received. For<br />
clarification no letters of objection have been received as a result of the neighbour<br />
consultation exercise, however the period for comments has not expired at the time<br />
of writing this update report but it will expire before the meeting. Any letters of<br />
objections or comments received will be tabled accordingly.<br />
Planning Considerations<br />
11.2 The main considerations in this instance is the appropriateness of the proposal<br />
in terms of the policies and proposals held within the <strong>Hartlepool</strong> Local Plan, in<br />
particular the principle of the development, visual amenity, residential amenity and<br />
the effect upon highway safety.<br />
Principle of Development<br />
11.3 The site to which this application relates is allocated as part of the Fens Local<br />
Centre covered by policy Com 5 (Local Centres) of the <strong>Hartlepool</strong> Local Plan. The<br />
Policy states that proposals for shops local services and food and drink premises<br />
including uses such as health centres and consulting rooms (D1 use class) are<br />
acceptable providing there is no significant adverse effect on the amenities of the<br />
occupiers of the adjoining or neighbouring properties or on the highway network. The<br />
policy also requires that the scale, function, character and appearance of the area is<br />
maintained.<br />
11.4 As the proposed use is in accordance with the scope of the policy the principal<br />
of the development is considered acceptable. In terms of the effect of the scale,<br />
function, character and appearance of the Local Centre it is considered that given<br />
the discreet siting of the unit and the nature of the proposed use it is unlikely that the<br />
development would have a significant adverse effect.<br />
11.5 Considerations relating to the effect upon the highway network and the<br />
occupants of neighbouring properties are discussed in detail below.<br />
W:\CSword\Democratic Ser vices\<strong>COMMITTEE</strong>S\<strong>PLANNING</strong> CTTEE\R eports \Reports - 2008 - 2009\09.02.25\Updat es\4.1 -<br />
Planni ng - 09. 02. 25 - 11 - RPS Land N ext t o 402 Catcote R oad.DOC



