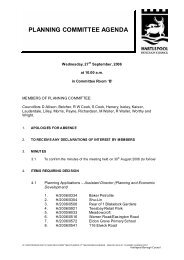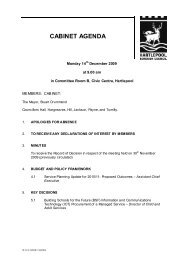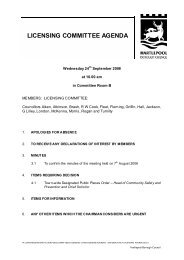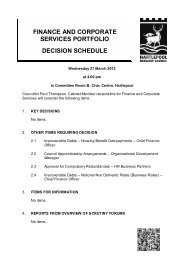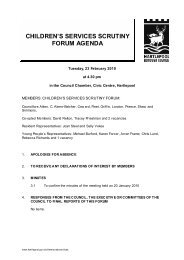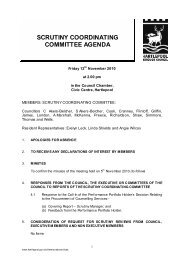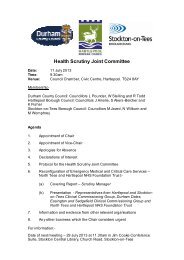PLANNING COMMITTEE AGENDA - Hartlepool Borough Council
PLANNING COMMITTEE AGENDA - Hartlepool Borough Council
PLANNING COMMITTEE AGENDA - Hartlepool Borough Council
You also want an ePaper? Increase the reach of your titles
YUMPU automatically turns print PDFs into web optimized ePapers that Google loves.
4.1<br />
Traffic & Transportation: Further comments awaited.<br />
Economic Development: From a tourism perspective, I have no reasons for objection<br />
to the application. The proposal could enhance the visitor offer and bring in new<br />
visitors to the town with the showroom being an attraction in itself and provide a<br />
different mix to what is currently on offer at within the marina development.<br />
Planning Considerations<br />
10.4 The main issues are considered to be policy, design/siting, impact on the<br />
adjacent occupiers; contamination; parking/access; flooding/drainage; coastal<br />
walkway; sea wall and lock maintenance and harbour and boatlift access.<br />
POLICY<br />
10.5 It is considered that these uses are appropriate to the locality and the<br />
development is acceptable in policy terms. The Local Authority has an aspiration to<br />
developer a coastal walkway and part of the route crosses the site. It can be<br />
accommodated within the existing proposals and the applicant’s agent has indicated<br />
that his client may be prepared to gift this land to the council. Any transfer of land, or<br />
rights of access over land, would need to be secured through a legal agreement. In<br />
determining the appeal should the Inspector be minded to approve the application<br />
that he/she will need to take view on this matter. It is proposed to draw this matter to<br />
the Inspectors attention.<br />
DESIGN/SITING<br />
10.6 The proposed design is for a modern mono-pitched building incorporating brick<br />
and render walls, a metal deck roof and large areas of glazing. It is prominently sited<br />
close to the lock gates and the seaward entrance of the Marina which provides<br />
something of a focus to visitors. Concerns have been raised in relation to the visual<br />
impact of the development.<br />
10.7 The proposed modern building represents a contrast to the buildings in the<br />
immediate vicinity in design terms however in the wider context of the Marina it is<br />
evident that the buildings are predominantly modern and exhibit a variety of designs<br />
and materials. The area is not conservation area and nor are any of the nearby<br />
buildings listed. Given the above the proposed design is considered acceptable in<br />
this location.<br />
10.8 The building will add to the development in this part of the Marina and reduce<br />
its openness. However it will to a degree be located to the rear of the lock house. It<br />
is also the case that the area is currently in use as a boat storage area which already<br />
compromises its openness to a degree. In addition a 5m separation will be retained<br />
to the lock and dock walls and the applicant has indicated a willingness to<br />
accommodate public access, by accommodating the coastal walkway, on the<br />
seaward side of the building.<br />
W:\CSword\Democratic Ser vices\<strong>COMMITTEE</strong>S\<strong>PLANNING</strong> CTTEE\R eports \Reports - 2008 - 2009\09.02.25\Updat es\4.1 -<br />
Planni ng - 09. 02. 25 - 10 - RPS Slake Tce.DOC 2



