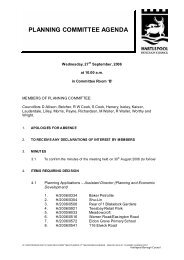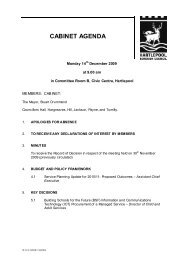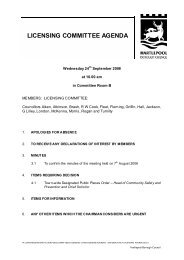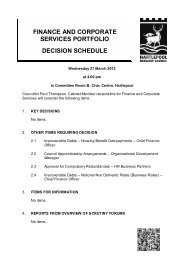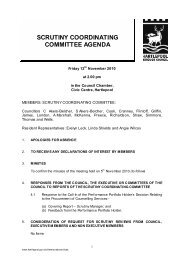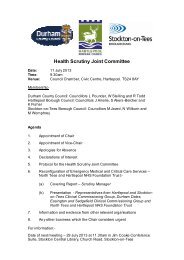PLANNING COMMITTEE AGENDA - Hartlepool Borough Council
PLANNING COMMITTEE AGENDA - Hartlepool Borough Council
PLANNING COMMITTEE AGENDA - Hartlepool Borough Council
Create successful ePaper yourself
Turn your PDF publications into a flip-book with our unique Google optimized e-Paper software.
4.1<br />
UPDATE<br />
No: 10<br />
Number:<br />
H/2008/0494<br />
Applicant:<br />
Mr Allan Henderson<br />
Agent:<br />
England & Lyle Morton House Morton Road<br />
DARLINGTON DL1 4PT<br />
Date valid: 14/08/2008<br />
Development: Erection of a two-storey boat showroom and restaurant<br />
Location:<br />
SLAKE TERRACE HARTLEPOOL<br />
10.1 This application appears on the main agenda at item 10.<br />
10.2 The recommendation was left open as a number of issues were outstanding.<br />
Consultations<br />
10.3 The following additional consultation replies have been received:<br />
Engineering Consultancy: From a structural viewpoint we have no objections to the<br />
proposal conditional upon the investigation work detailed being undertaken and the<br />
opportunity being given to ourselves to view the investigatory work as it is being<br />
carried out.<br />
The drainage details submitted contain a topographic survey and a foul design for<br />
the system. However, at the meeting on the 16-12-2008 with Colin Cook of the JNP<br />
Group it was confirmed that the physical CCTV survey of the foul system was still<br />
required, as had been previously requested. This survey is required to ascertain any<br />
physical defects, or other poor workmanship such as hogging or sagging of pipes, or<br />
displaced joints, poor benching etc. As such it should be confirmed to the applicant<br />
that this CCTV survey is still required. The foul design appears to confirm that in<br />
theoretical terms the existing foul system is barely adequate for the development. It<br />
identifies pipes which are bordering on being at substandard gradients and design<br />
flow velocities which could be the root cause of the recurring blockage problems in<br />
the system overall. This reinforces the argument for conducting a CCTV survey.<br />
Indeed there are pipes identified with totally substandard gradients, but these are<br />
secondary to the pipe runs serving the development, but nevertheless could be<br />
indirectly affecting the main system. Because of the above I have serious<br />
reservations about the practical adequacy of the foul system and would wish to<br />
reserve final judgement until a CCTV survey is provided and examined.<br />
I welcome the statement in the letter that 5.5m clearance will be provided for access.<br />
However, it should be noted that drawing 1120-111 rev B submitted at the same time<br />
appears to be slightly at variance with the statement, since the clearance zone<br />
radius point is on the outside corner of the flood wall, not the inside. I assume the<br />
drawing can be corrected to agree with the statement.<br />
W:\CSword\Democratic Ser vices\<strong>COMMITTEE</strong>S\<strong>PLANNING</strong> CTTEE\R eports \Reports - 2008 - 2009\09.02.25\Updat es\4.1 -<br />
Planni ng - 09. 02. 25 - 10 - RPS Slake Tce.DOC 1



