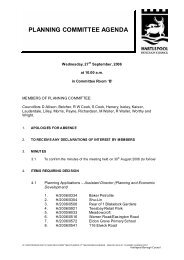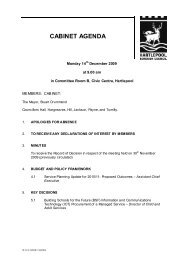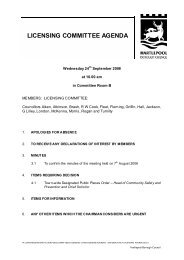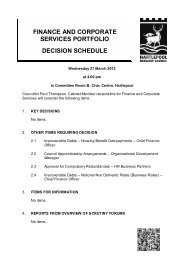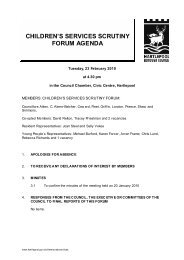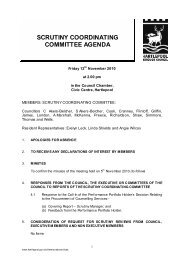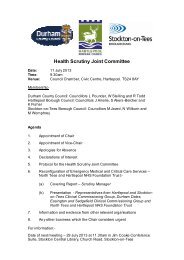PLANNING COMMITTEE AGENDA - Hartlepool Borough Council
PLANNING COMMITTEE AGENDA - Hartlepool Borough Council
PLANNING COMMITTEE AGENDA - Hartlepool Borough Council
You also want an ePaper? Increase the reach of your titles
YUMPU automatically turns print PDFs into web optimized ePapers that Google loves.
4.1<br />
UPDATE REPORT<br />
No: 4<br />
Number:<br />
H/2008/0531<br />
Applicant:<br />
Mr MATT MATHARU STATION LANE H ARTLEPOOL<br />
TS25 1BG<br />
Agent:<br />
S J R Architects Suite 101 The Innovation Centre<br />
Venture Court Queens Meadow Business Park<br />
HARTLEPOOL TS25 5TG<br />
Date valid: 08/09/2008<br />
Development: Outline application for the erection of a 30 bed residential<br />
care home with associated car parking<br />
Location:<br />
34 STATION LANE H ARTLEPOOL H ARTLEPOOL<br />
4.1 The original committee report did not detail that amended plans had been<br />
received and were out to further consultation with the surrounding residents. Since<br />
the writing of the report an e-mail of objection (copy attached) has been received in<br />
relation to the amended plans which cites the following reasons:<br />
1. the proposed new building is far too high and is completely out of keeping with<br />
the area.<br />
2. concerns that the objector will lose all natural sunlight from midday onwards,<br />
due to the height of the rear of the building which is much higher than the<br />
existing building.<br />
3. yet another of Seaton Carew’s original buildings will be lost forever, further<br />
undermining the history and appeal of the area.<br />
4. precedent.<br />
5. no reason why the existing building cannot be renovated to bring it up to the<br />
current care requirements.<br />
4.2 A response has been received from the Adult and Community Services Team,<br />
who consider that they can see the benefit of replacing an outdated home with one<br />
that meets modern standards. However they do not feel the second floor lends itself<br />
to being able to ensure people’s needs can be met or observations easily carried<br />
out. It is likely that the number of staff on duty at any one time will mean it will be<br />
difficult to cover all 3 floors at a time.<br />
4.3 The Adult and Community Services team also have concerns in terms of the<br />
access to and from the rear of the building which seems very tight, they wonder if<br />
egress in case of an evacuation from the rear of the property for people in<br />
wheelchairs was acceptable. In terms of Building Regulations the means of escape<br />
would be acceptable.<br />
4.4 The committee report was written having regard to the amended plans. Further<br />
the original report stated that the application was for outline approval with all matters<br />
reserved for future condition. This was incorrect as the applicant seeks approval for<br />
access, appearance, layout and scale, with only landscaping as a reserved matter.<br />
W:\CSword\Democratic Ser vices\<strong>COMMITTEE</strong>S\<strong>PLANNING</strong> CTTEE\R eports \Reports - 2008 - 2009\09.02.25\Updat es\4.1 -<br />
Planni ng - 09. 02. 25 - 4 - RPS 34 Stati on Lane.DOC 1



