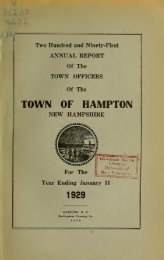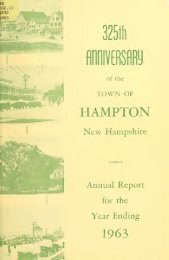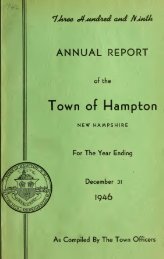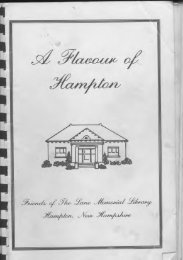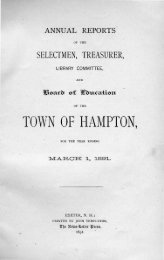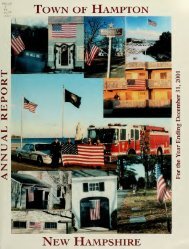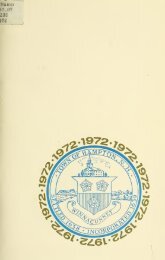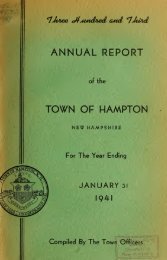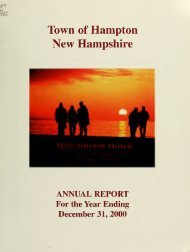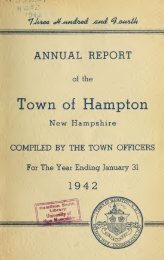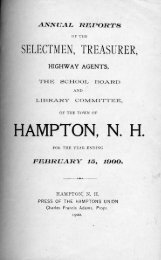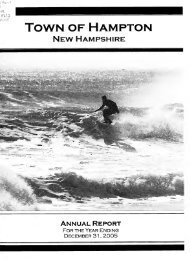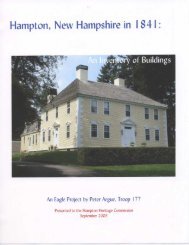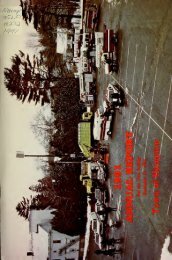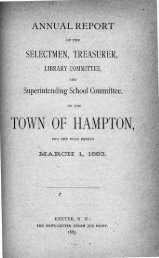Town of Hampton - Lane Memorial Library
Town of Hampton - Lane Memorial Library
Town of Hampton - Lane Memorial Library
You also want an ePaper? Increase the reach of your titles
YUMPU automatically turns print PDFs into web optimized ePapers that Google loves.
D. Height, setback and area regulations. In the POR, the height <strong>of</strong> the buildings or structures, the<br />
minimum dimensions <strong>of</strong> lots and yards and the minimum lot area per family permitted on any lot shall<br />
be as follows, provided that buildings erected exclusively for dwelling purposes shall comply with the<br />
front, side and rear yard requirements shall comply with <strong>Hampton</strong> zoning for single family residences.<br />
(1) Height. Buildings or structures shall not exceed two and one-half stories or 35 feet in height.<br />
(2) Front setback.<br />
a. Single-family residential dwelling structure shall comply with <strong>Town</strong> <strong>of</strong> <strong>Hampton</strong> zoning for single<br />
family structures. All other residential dwelling structures shall conform to the requirements contained<br />
in subsection (g), architectural standards.<br />
b. Nonresidential or mixed use structure shall maintain a twenty foot front setback. Mixed use<br />
structure shall be defined as a structure containing both residential and nonresidential uses.<br />
(3) Side setbacks.<br />
a. Single family residential dwelling structure shall comply with existing zoning for such structures.<br />
b. Nonresidential or mixed use structure shall maintain a ten foot side setback.<br />
(4) Rear setbacks.<br />
a. Residential dwelling structure.<br />
b. Nonresidential or mixed use structures shall maintain a ten foot rear setback.<br />
(5) Lot area.<br />
The minimum lot area in the district is 10,000 square feet.<br />
E. Parking and loading regulations. Loading regulations for all uses and parking for buildings<br />
erected exclusively for dwelling purposes shall be as found in the <strong>Town</strong> <strong>of</strong> <strong>Hampton</strong> Zoning<br />
Ordinance. There are no minimum non-residential parking requirements in this district. An individual<br />
non-residential use must provide parking deemed adequate during the site plan review process.<br />
Multiple tenants in a common structure or structures sharing a common wall shall be considered an<br />
individual use for purposes <strong>of</strong> this calculation. Provision for <strong>of</strong>f-street parking must be made and all<br />
parking areas must be screened as described in section (g) below.<br />
F. Signs. Signs shall be allowed as permitted by the <strong>Town</strong> <strong>of</strong> <strong>Hampton</strong> Zoning Ordinance. All<br />
signage location must be approved during the individual site plan review process. Signs must be in<br />
character with surrounding uses and construction materials for signs shall mimic those used in the<br />
construction <strong>of</strong> the subject business. For purposes <strong>of</strong> this district, " a licensed or unlicensed vehicle,<br />
boat or trailer displaying advertising copy, other than an operable vehicle used in the daily conduct <strong>of</strong><br />
business, is considered a sign, and is prohibited.<br />
94



