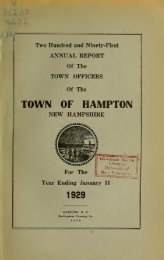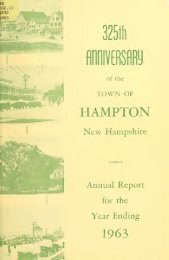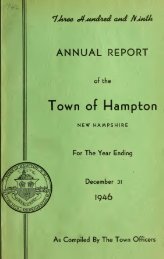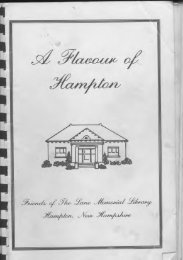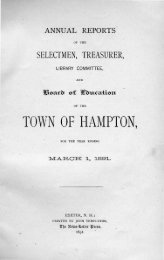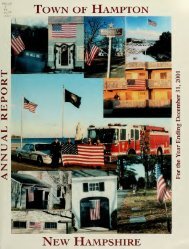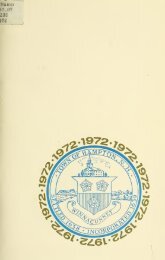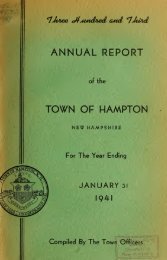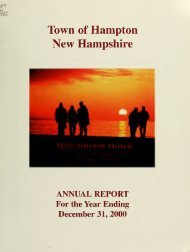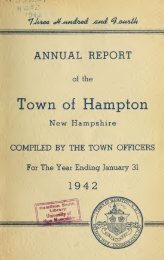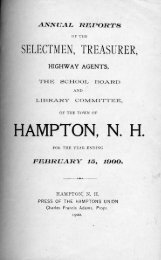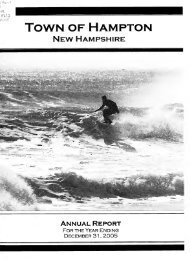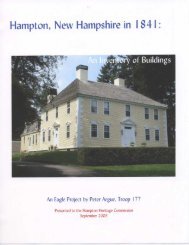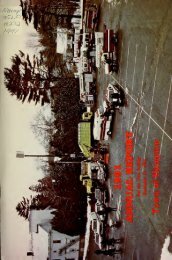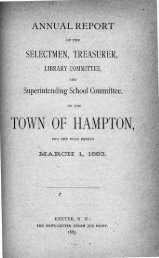Town of Hampton - Lane Memorial Library
Town of Hampton - Lane Memorial Library
Town of Hampton - Lane Memorial Library
You also want an ePaper? Increase the reach of your titles
YUMPU automatically turns print PDFs into web optimized ePapers that Google loves.
Map 176, Lots 25, 24, 23, 21, 26, 26-1, 18, and 17 to the easterly edge <strong>of</strong> the existing B district.<br />
Proceed north along the edge <strong>of</strong> the existing B district then east along the same boundary and then<br />
north again along same boundary to High Street then east along southerly side <strong>of</strong> High Street to the<br />
point <strong>of</strong> beginning. The following properties are also changed to be included in the POR district: Map<br />
161, Lots 7, 8, 9 and 10. The following properties are not included in the POR District: Map 161, Lots<br />
29, 30, 31, 32, 34, 35, 36, 38, 39, 40, 41, 42, 43, 44, 45, 46, 47, 48, 49, 50 and 51; Map 176, Lots 1, 2<br />
& 2A, 4, 5 and 6.<br />
Section 2.7 Pr<strong>of</strong>essional Office / Residential District<br />
A. Purpose. The Pr<strong>of</strong>essional Office / Residential District (POR) is intended to permit development<br />
and continuance <strong>of</strong> small-scale service and <strong>of</strong>fice uses, designed to serve residential neighborhoods<br />
and or the <strong>Town</strong> <strong>of</strong> <strong>Hampton</strong> as a whole. Combined commercial-residential (mixed use) structures are<br />
appropriate in this district. Parking requirements in this district recognize the pedestrian and transit<br />
orientation <strong>of</strong> customer trips, and the shared use <strong>of</strong> both on-street and <strong>of</strong>f-street parking. The district<br />
is intended to promote the mixed growth <strong>of</strong> dwellings and employment opportunities that compliment<br />
and support the high quality <strong>of</strong> life found in <strong>Hampton</strong>.<br />
B. The District Boundaries are as displayed on the <strong>Town</strong> <strong>of</strong> <strong>Hampton</strong> Zoning Map.<br />
C. Use regulations. In the POR, no building or land shall be used, and no building shall be erected,<br />
altered or enlarged, which is arranged, intended or designed for other than one or a combination <strong>of</strong> the<br />
following uses:<br />
(1) Principal uses.<br />
a. Single family residential.<br />
b. Pr<strong>of</strong>essional services (All uses subject to Site Plan Review Approval by the <strong>Hampton</strong> Planning<br />
Board):<br />
1. Artists' studios except tattoo parlors and body piercing studios.<br />
2. Banks, savings and loan associations and other financial institutions, including automatic<br />
tellers and accessory drive-up services, provided that there are five on-site reservoir spaces per<br />
drive-up window or automatic teller.<br />
3. Clinics, for people only.<br />
4. Governmental Facilities<br />
5. Office buildings.<br />
6. Pr<strong>of</strong>essional Services such as <strong>of</strong>fices for doctors, attorneys, architects, engineers,<br />
accountancies, etc.<br />
6. Photographic studios.<br />
7. Travel agencies<br />
c. Other activities not included in any other category but that are <strong>of</strong> a compatible nature with<br />
surrounding residential uses.<br />
93



