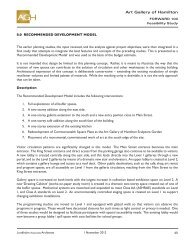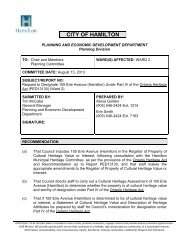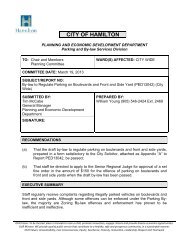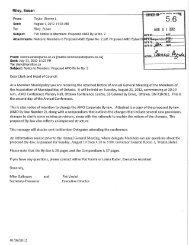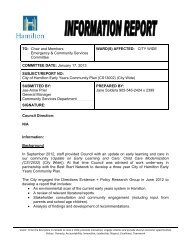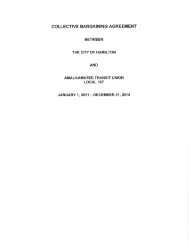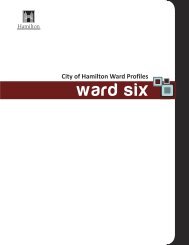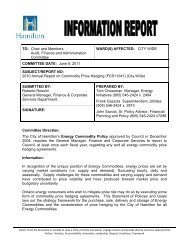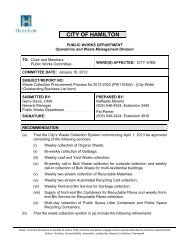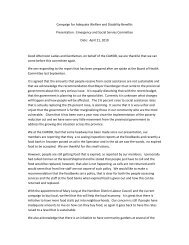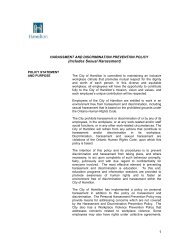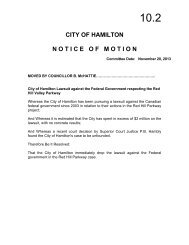A Homeowner's Guide to Lot Grading & Drainage - City of Hamilton
A Homeowner's Guide to Lot Grading & Drainage - City of Hamilton
A Homeowner's Guide to Lot Grading & Drainage - City of Hamilton
Create successful ePaper yourself
Turn your PDF publications into a flip-book with our unique Google optimized e-Paper software.
Swales<br />
Swales are shallow grassed drainage channels<br />
with gently sloping sides. They are created on<br />
the surface <strong>of</strong> a lot as part <strong>of</strong> the grading<br />
design. The purpose <strong>of</strong> a swale is <strong>to</strong> collect and<br />
direct s<strong>to</strong>rm water away from the building<br />
foundation and <strong>to</strong>wards a suitable rain water<br />
outlet such as the street or a catch basin.<br />
Swales are generally located along property<br />
lines separating abutting lots and at the<br />
midpoint <strong>of</strong> the rear yard when the overall slope<br />
<strong>of</strong> the rear yard is <strong>to</strong>ward the house.<br />
Swales should never be filled in or blocked in<br />
any way as this will cause s<strong>to</strong>rm water <strong>to</strong> collect<br />
and pond on a property and could result in<br />
flooding during intense rain s<strong>to</strong>rms.<br />
Diagram showing a typical swale design for one-way drainage <strong>of</strong> a single<br />
family residential lot.<br />
Rear Yard Catch Basins<br />
A rear yard catch basin is a vertical concrete<br />
inlet chamber with a metal grate at the <strong>to</strong>p<br />
which is flush with the ground surface. Rear<br />
yard catch basins are located at low points<br />
along rear property lines <strong>to</strong> allow s<strong>to</strong>rm water<br />
<strong>to</strong> enter through the metal grate and discharge<br />
<strong>to</strong> the <strong>City</strong>'s sewer system by way <strong>of</strong> a<br />
connecting sewer pipe near the bot<strong>to</strong>m <strong>of</strong> the<br />
catch basin.<br />
It is the home owner's responsibility <strong>to</strong> ensure<br />
that a rear yard catch basin is not blocked in<br />
any way that would prevent rain water from<br />
entering and discharging <strong>to</strong> the sewer system.<br />
<strong>City</strong> <strong>of</strong> Hamil<strong>to</strong>n<br />
Development Engineering Division<br />
If you have any questions or concerns, please do<br />
not hesitate <strong>to</strong> contact us:<br />
Office Location:<br />
77 James Street North<br />
Suite 400<br />
Hamil<strong>to</strong>n, Ontario, L8R 2K3<br />
Phone: (905) 546-2424<br />
www.hamil<strong>to</strong>n.ca<br />
A Homeowner’s <strong>Guide</strong> <strong>to</strong><br />
<strong>Lot</strong> <strong>Grading</strong><br />
& <strong>Drainage</strong><br />
What is <strong>Lot</strong> <strong>Grading</strong>?<br />
<strong>Lot</strong> grading consists <strong>of</strong> sloping the<br />
land within a lot in order <strong>to</strong> direct the<br />
flow <strong>of</strong> surface water away from a<br />
building's foundation and <strong>to</strong>wards<br />
a suitable outlet where water can<br />
be discharged safely without<br />
affecting abutting properties.
<strong>Lot</strong> <strong>Grading</strong> Process<br />
All new residential lots created by plan <strong>of</strong><br />
subdivision or by land severance require<br />
preparation <strong>of</strong> an overall lot grading plan by<br />
the developer's pr<strong>of</strong>essional engineer as part<br />
<strong>of</strong> the land severance or plan <strong>of</strong> subdivision<br />
process. The overall grading plan is reviewed<br />
and approved by the <strong>City</strong> <strong>to</strong> ensure that the<br />
subdivided land incorporates a proper overall<br />
grading design that takes existing drainage<br />
patterns, neighbouring property elevations<br />
and s<strong>to</strong>rm water outlets in<strong>to</strong> consideration.<br />
At the time <strong>of</strong> building permit application an<br />
individual plot plan is prepared by a builder's<br />
engineer or surveyor for each new lot based<br />
on the overall approved grading plan for the<br />
subdivision or severed lands. The individual<br />
plot plan shows in greater detail the specific<br />
grading design for each new lot and the outline<br />
<strong>of</strong> the actual house <strong>to</strong> be constructed. This<br />
plan is reviewed and approved by the <strong>City</strong><br />
prior <strong>to</strong> release <strong>of</strong> a building permit.<br />
Final lot grading is carried out by the builder<br />
following completion <strong>of</strong> house construction and<br />
is verified onsite by an Ontario Land Surveyor.<br />
The builder’s engineer certifies <strong>to</strong> the <strong>City</strong> that<br />
the lot has been graded in accordance with the<br />
grading plans approved by the <strong>City</strong>.<br />
It is the home owner's continuing responsibility<br />
<strong>to</strong> maintain the grading <strong>of</strong> their property as<br />
approved by the <strong>City</strong>. Often drainage problems<br />
will occur due <strong>to</strong> incorporation <strong>of</strong> landscaping<br />
features and construction <strong>of</strong> fencing, patios,<br />
walkways, decks and swimming pools etc. All<br />
new landscaping and construction should be<br />
carried out by the home owner without<br />
disruption <strong>to</strong> the grading design <strong>of</strong> the lot so as<br />
not <strong>to</strong> adversely affect the drainage patterns<br />
within or around their lands.<br />
<strong>Lot</strong> <strong>Grading</strong> Design<br />
One <strong>of</strong> the most contentious issues related <strong>to</strong><br />
the development <strong>of</strong> land is improper drainage<br />
<strong>of</strong> surface water. Poor lot grading can result in<br />
inadequate surface drainage, ponding,<br />
flooding, basement dampness or settlement,<br />
insurance claims and conflict between owners<br />
<strong>of</strong> neighbouring properties.<br />
With careful planning and the application <strong>of</strong><br />
some basic principles, a good lot grading<br />
design can be achieved. Below are the key<br />
elements <strong>to</strong> a proper lot grading design:<br />
i) The ground should be sloped <strong>to</strong> direct<br />
surface water away from the house<br />
foundation.<br />
ii) Proper lot grading should not block<br />
existing drainage patterns or direct<br />
additional drainage on <strong>to</strong> adjacent<br />
lands.<br />
iii) Swales should be constructed along<br />
the property lines with a minimum<br />
2.0% grade.<br />
iv) All slopes, other than swales, shall be<br />
3:1 (Horizontal <strong>to</strong> Vertical) or flatter.<br />
v) <strong>Lot</strong> and house grade should be<br />
generally compatible with existing<br />
<strong>to</strong>pography and surrounding<br />
development.<br />
The result <strong>of</strong> a well planned and properly<br />
executed grading and surface drainage<br />
system is a lot free <strong>of</strong> ponding, with no adverse<br />
effects <strong>to</strong> adjacent properties.<br />
Types <strong>of</strong> <strong>Lot</strong> <strong>Grading</strong><br />
Surface water should always be directed<br />
either <strong>to</strong>wards the street or <strong>to</strong>wards the rear<br />
property line <strong>to</strong> a private rear yard catch basin.<br />
There are two common types <strong>of</strong> lot grading.<br />
1. One-Way <strong>Drainage</strong><br />
In one-way drainage the rear lot line is the high<br />
point <strong>of</strong> the lot. An elevated apron is created<br />
around the house and surface drainage flows<br />
forward <strong>to</strong> the street.<br />
PROPERTY LINE<br />
PROPERTY LINE<br />
SLOPE MIN. 2.0%<br />
2.0%<br />
MIN.<br />
2.0%<br />
MIN.<br />
2.0%<br />
MIN.<br />
2.0%<br />
MIN.<br />
DWELLING<br />
SIDE YARD SWALE<br />
MIN. SLOPE 2.0%<br />
DWELLING<br />
SIDE YARD SWALE<br />
MIN. SLOPE 2.0%<br />
DWELLING<br />
SIDE YARD SWALE<br />
MIN. SLOPE 2.0%<br />
DWELLING<br />
SLOPE MIN. 2.0%<br />
2.0%<br />
MIN.<br />
SLOPE MIN. 2.0%<br />
2.0%<br />
MIN.<br />
PROPERTY LINE<br />
2.0%<br />
MIN.<br />
DRIVEWAY<br />
2. Split <strong>Drainage</strong><br />
In split drainage, the house is the high point<br />
and the lot is graded so that surface drainage<br />
flows forward <strong>to</strong> the street and back <strong>to</strong>wards<br />
the rear lot line. The rear lot line is then<br />
generally drained by way <strong>of</strong> a swale and catch<br />
basin system.<br />
PROPERTY LINE<br />
2.0%<br />
MIN.<br />
DRIVEWAY<br />
10.0 m<br />
COFROAD<br />
L<br />
COFROAD<br />
L<br />
10.0 m<br />
COFROAD<br />
L<br />
COFROAD<br />
L<br />
REAR YARD<br />
CATCH BASIN<br />
SIDE YARD SWALE<br />
MIN. SLOPE 2.0%



