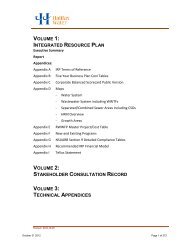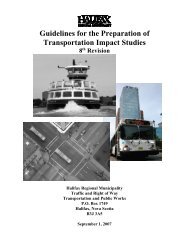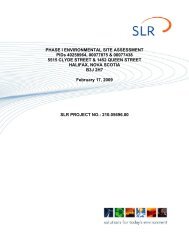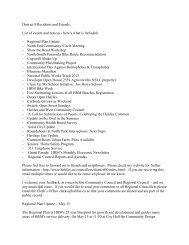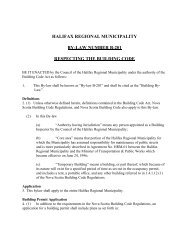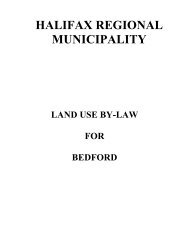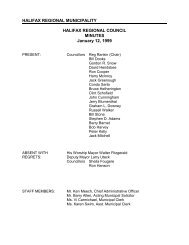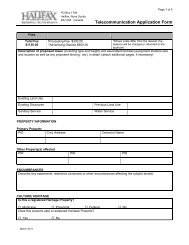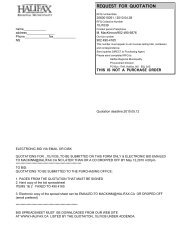Design Rationale - Halifax Regional Municipality
Design Rationale - Halifax Regional Municipality
Design Rationale - Halifax Regional Municipality
Create successful ePaper yourself
Turn your PDF publications into a flip-book with our unique Google optimized e-Paper software.
KASSNER GOODSPEED<br />
A R C H I T E C T S LTD<br />
Proposed Mixed-Use Development<br />
Lot BH-1, Bedford Highway, <strong>Halifax</strong> NS<br />
DESIGN RATIONALE<br />
Physical Context<br />
Lot BH-1 is a large parcel located on the western slope of Bedford Basin just north of the<br />
intersection of Larry Uteck Boulevard with the Bedford Highway. The parcel is approximately 4<br />
Acres in size with approximately 600 ft of Frontage on the western side of the Bedford Highway<br />
The lands are largely treed, and the property exhibits an east facing steep slope down to the<br />
shore of the basin. The Bedford Highway and the CNR main line separate the eastern boundary<br />
of the site from the shoreline of Bedford Basin.<br />
Planning Context<br />
The lands lie at the boundary of the former City of <strong>Halifax</strong> and Town of Bedford. The immediate<br />
area was at one time an area of single family houses on large suburban lots. There are two such<br />
dwellings on the Lot BH-1 lands and one on a small lot abutting the southern boundary of the<br />
property. The lot to the immediate north is undeveloped. With the recent construction of Larry<br />
Uteck Boulevard and the expansion of Bedford South, the area has developed into a high density<br />
residential node, focussed on the intersection of the two co0llector roads. There are numerous<br />
high density residential projects on lands to the immediate south and west of the subject lands.<br />
The MDP identifies the generalized future land use of the BH-1 lands as HC- Highway<br />
Commercial. Mixed use buildings including highway related commercial uses are encouraged.<br />
<strong>Design</strong> Brief<br />
The design brief from the Client called for a residential condominium project of at least 120 suites.<br />
The suites are to be a minimum of 1200sf, with at least two bedrooms, two batrooms, modern<br />
open kitchens and private balconies. The suites are to focus on the potential views of the<br />
Bedford Basin to the greatest extent possible. The building design is to include space for tenant<br />
amenities, refuse mamagement, bicycle storage and enclosed parking for one car per unit. Up<br />
to 15,000 sf of ground floor commercial space was to be included as appropriate to the street<br />
frontage.<br />
<strong>Design</strong> Response<br />
The lands are steeply sloped down to the Bedford Highway frontage. The design brief required<br />
approximately 180,000 sf of residential space. To minimize disruption to the largely undeveloped<br />
lands, a medium rise form was placed along the Bedford highway frontage , leaving the western<br />
half of the lands untouched. The residential space is placed on a podium structure. The podium<br />
structure is used to retain the existing slope. It rises 20 feet from street level, creating a streetwall<br />
Suite 200-5663 Cornwallis Street, <strong>Halifax</strong>, NS, B3K 1B6, Tel: (902) 422-1557 Fax: (902) 422-8685 Email: kgarch@kgarch.ns.ca<br />
Richard M Kassner MRAIC MNSAA MAAPEI ,<br />
Daniel B Goodspeed FRAIC MNSAA MAAPEI MNAA,
and accommodating commercial space along the street frontage in front of two levels of<br />
underground parking.<br />
The existing site grade adjacent to the Bedford Highway is to be lowered to allow the commercial<br />
space relate to street traffic. The area between the building and the street is fully landscaped<br />
and provides for pedestrian, bicycle and vehicle traffic with two vehicle driveways, surface parking<br />
and a canopied drop-off area for the residential entrance. The portion of the Bedford Highway<br />
fronting the site is to be upgrades to incorporate curb and gutter, turning lanes, bicycle lanes and<br />
a pedestrian sidewalk, all to municipal standards. A distinct and separate entrance for the<br />
residential space is provided at street level flanked by the commercial space. The podium<br />
streetwall is articulated with an expressed colonnade, which recalls the fine grain of the smaller<br />
structures along the Bedford Highway and provides a framework to organize the commercial<br />
signage. Access to the residential parking is provided at each end of the podium structure. The<br />
grade differential between the new commercial space and the existing single family house to the<br />
south provides a buffering effect. The buffering is further enhanced by intensive landscaping<br />
along the south property boundary<br />
The landscaped podium roof provides the opportunity to create usable amenity space on the<br />
steeply sloped site. Tenant amenity spaces on the lowest residential floor will open onto this<br />
green roof area. Sited on top of the podium, the residential volume is broken into two separate<br />
10 storey masses The masses are set back from the leading edge of the podium, allowing the<br />
podium to function both as a streetwall and as a windbreak for ground level pedestrian traffic.<br />
The slim masses increase the potential for views of the Basin from the units and the break in the<br />
masses allows sunlight penetration through to the Bedford Highway. The masses are set back<br />
far enough to provide a 45deg daylight penetration angle at the near edge of the Bedford<br />
Highway. The residential masses are stepped and articulated with bay windows extended and<br />
turned to address basin views. The top levels of the residential towers are set back and<br />
developed as penthouse suites.<br />
The principal exterior material used in the building is brick masonry. A tapestry buff brick is used<br />
for the commercial podium face and the residential bay window surrounds. The balance of the<br />
residential mass is finished with a tapestry grey brick veneer, except for the aluminum panel used<br />
to clad the penthouse level. Windows are a combination of painted vinyl sash in punched<br />
masonry openings and aluminum curtain wall in the bays and storefronts. All glass is to be tinted<br />
light grey. The balconies are fitted with grey tinted glass rails in aluminum frames. The<br />
commercial storefront is punctuated with aluminum clad columns with commercial signage<br />
suspended between columns.<br />
Bylaw Conformance<br />
As submitted, the proposal meets the density, setback, angle control, open space and parking<br />
requirements of the C2-B and R-3 zones. The one exception is building height. The C2-B zone<br />
imposes a blanket height restriction of 35 feet and the R-3 zone is limited to a maximum of 4<br />
storeys. The project height would be acceptable under R-4 zoning. Given the topography of the<br />
area and the extensive development of multiple unit buildings in excess of 35 feet in the<br />
immediate vicinity of the site, it would seem that the height restriction on this site is no longer<br />
appropriate.<br />
Dan Goodspeed, Architect FRAIC<br />
4 February 2013<br />
Page 2 of 2<br />
1138- <strong>Design</strong> <strong>Rationale</strong><br />
KASSNER GOODSPEED ARCHITECTS LTD





