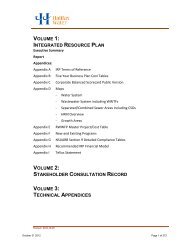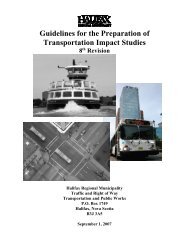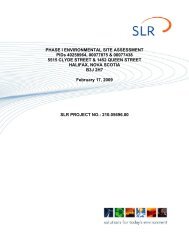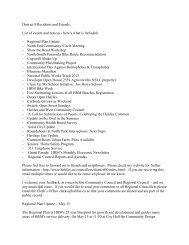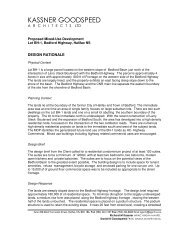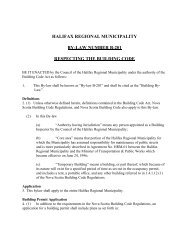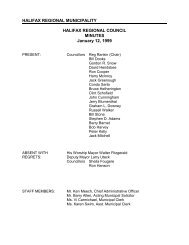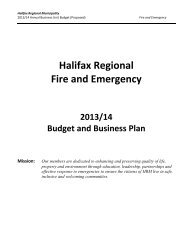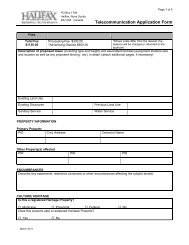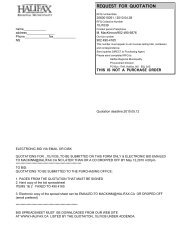Bedford Land Use By-law - Halifax Regional Municipality
Bedford Land Use By-law - Halifax Regional Municipality
Bedford Land Use By-law - Halifax Regional Municipality
You also want an ePaper? Increase the reach of your titles
YUMPU automatically turns print PDFs into web optimized ePapers that Google loves.
26.4 General Requirements: C&D Materials Operations<br />
No development permit shall be issued for a C&D Materials Operation except in<br />
compliance with the following provisions:<br />
a) no operation shall be permitted, result in, causes or produces any of the following<br />
effects discernible outside any building or structure or affecting any adjacent<br />
property:<br />
i) noise or sound which is obnoxious because of its volume, duration,<br />
intermittent beat, frequency, or shrillness;<br />
ii) dissemination of smoke, fumes, gas, dust, odour, or any atmospheric<br />
iii)<br />
pollutant; or<br />
discharge of any waste material whatsoever into a watercourse or water<br />
resource except in accordance with the applicable government<br />
requirements.<br />
b) notwithstanding any other provisions of this by-<strong>law</strong>, C&D Materials Operation<br />
may occur either inside or outside of a building;<br />
c) there shall be a landscaped area of at least 4.5 metres (14.8 feet) in depth that<br />
runs the length of and directly abuts the front lot line, excluding driveway<br />
openings, and such land within this required landscaped area shall be grassed (or<br />
other appropriate vegetation ground cover) and trees and shrubs shall be<br />
planted (trees shall be a minimum of 1.8 metres (6 feet) in height) or existing<br />
trees and shrubs shall be maintained at a minimum rate of one (1) plant per each<br />
2 metres (6.6 feet) of frontage;<br />
d) notwithstanding Section 26.4(c), if the front yard area is treed, the landscaped<br />
area is not required but all vegetation within 10 metres of the front lot line shall<br />
be retained and maintained;<br />
e) no portion of the operation shall be located within any side, rear, or front yard<br />
setback;<br />
f) no operation shall have direct access to either a local or subdivision road, as<br />
determined by the <strong>Municipality</strong>'s Traffic and Transportation Services Division<br />
and any access road for such operations shall not occur through lands zoned for<br />
residential (RSU, RTU, RMU, RCDD, and RR) or community use (SI, SU, P,<br />
POS, and FW); and<br />
g) no portion of the operation shall be located within a 1:100 year floodplain.<br />
26.5 General Requirements: Site Plan Approval<br />
All C&D operations are subject to approval of a site plan. The Development Officer<br />
shall approve a site plan where the following matters have been addressed:<br />
a) driveway access to the site shall be located in such a manner to minimize land use<br />
impacts on adjacent land uses;<br />
b) separation distances shall be provided from any structure on the site and<br />
abutting residential or community facility properties to ensure the development<br />
does not negatively impact upon surrounding properties;<br />
c) all off-street loading and unloading areas, stockpiles, processing areas, and<br />
parking facilities shall be located on the site such that no aspect impacts upon<br />
adjacent uses or streets and screening can be in the form of fencing, berms,<br />
<strong>Bedford</strong> <strong>Land</strong> <strong>Use</strong> <strong>By</strong>-<strong>law</strong> Page 85





