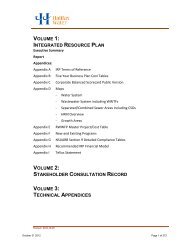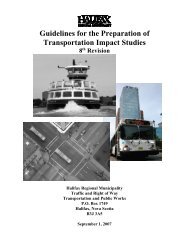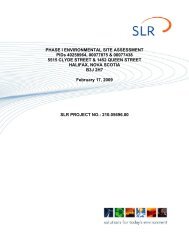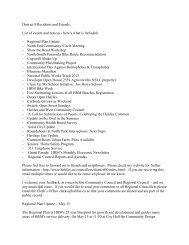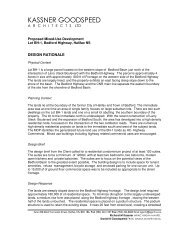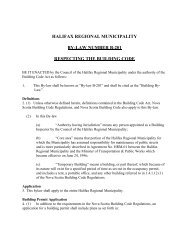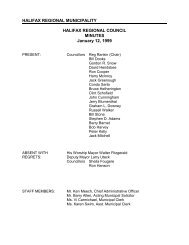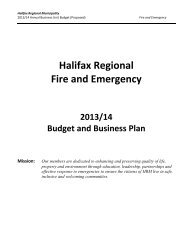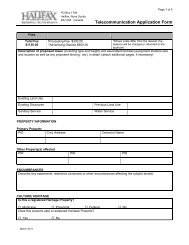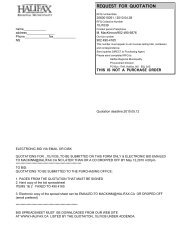Bedford Land Use By-law - Halifax Regional Municipality
Bedford Land Use By-law - Halifax Regional Municipality
Bedford Land Use By-law - Halifax Regional Municipality
You also want an ePaper? Increase the reach of your titles
YUMPU automatically turns print PDFs into web optimized ePapers that Google loves.
uniform in size, type, and lettering. It is understood, however, than tenant<br />
"logos" are permitted to be depicted on such signs, the size of the logo to be<br />
appropriate to the size of the sign lettering. Each sign shall not exceed twenty<br />
(20) feet in height.<br />
h) One temporary announcement/construction sign per lot is permitted during<br />
active construction of building. Announcement/construction signage shall not<br />
exceed 200 square feet in area per face.<br />
i) No signs shall be located on the roof of a building and billboards shall be<br />
prohibited.<br />
Business Park Identification and Directory Signs<br />
j) Identification Sign: One identification sign with the park logo at each entrance<br />
or along each street abutting the boundaries of the tract shall be permitted. The<br />
maximum area of each sign face shall be one hundred and fifty (150) square feet.<br />
k) Directory Signs: Signs identifying companies in the research and development<br />
park shall be permitted within 300 feet from the maximum of two (2) major<br />
arterial streets. The sign(s) shall have a maximum height of twelve (12) feet and<br />
shall not exceed one hundred and fifty (150) square feet per face.<br />
l) A map locator directory sign identifying companies in a research and<br />
development park shall be permitted. A maximum of two (2) such signs shall be<br />
permitted within 300 feet from the maximum of two (2) major arterial streets.<br />
The sign (s) shall have a maximum height of twelve (12) feet and shall not exceed<br />
one hundred and fifty (150) square feet per face.<br />
m) Spaces on such directory signs allocated for company identification shall be of<br />
equal area, and letters and typeface must be of equal value and uniform<br />
throughout the sign.<br />
n) There shall be a maximum of two (2) directory signs.<br />
10. Site Plan Approval<br />
Site plan approval shall be required for any new development, excluding internal<br />
renovation or change in occupancy with no external renovations, within the <strong>Bedford</strong><br />
West Business Campus (BWBC) Zone and no site plan approval shall be granted<br />
unless the following criterion are satisfied:<br />
a) no outdoor storage or outdoor display and sales shall be permitted within the “A”<br />
Area and any outdoor waste containers shall be screened in both Areas;<br />
b) open spaces are integrated into the layout and where feasible, larger trees are<br />
retained;<br />
c) landscaping is introduced to all areas disturbed during construction;<br />
d) preference is given to limiting parking spaces between a building and the front lot<br />
line and no loading bays shall be located on the building facade facing a public<br />
street;<br />
e) natural vegetation, landscaping or screening is employed around parking areas<br />
and measures are taken to allow for safe and convenient pedestrian access to<br />
public entrances of buildings;<br />
f) bicycle storage facilities are provided near the main entrances to the building or<br />
in designated public spaces;<br />
<strong>Bedford</strong> <strong>Land</strong> <strong>Use</strong> <strong>By</strong>-<strong>law</strong> Page 74





