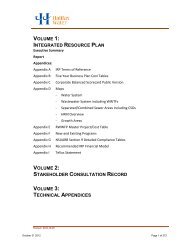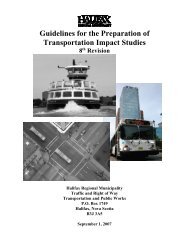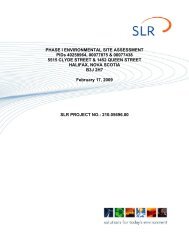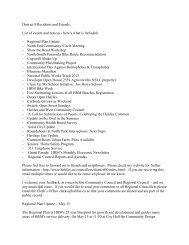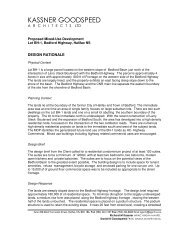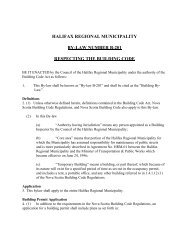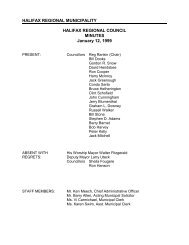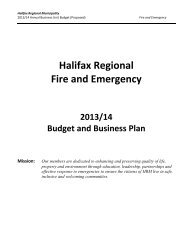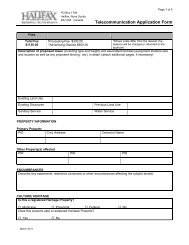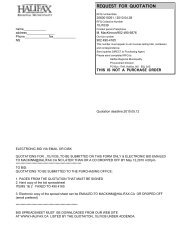Bedford Land Use By-law - Halifax Regional Municipality
Bedford Land Use By-law - Halifax Regional Municipality
Bedford Land Use By-law - Halifax Regional Municipality
You also want an ePaper? Increase the reach of your titles
YUMPU automatically turns print PDFs into web optimized ePapers that Google loves.
WINDOWS AWNINGS ENTRY AREAS ARCADES<br />
Building Wall<br />
Reveals<br />
Projecting Ribs<br />
Offsets<br />
b) No interrupted length of any facade facing a public street shall exceed 30.5 horizontal<br />
metres (100 feet). Wall plane projections or recesses shall be incorporated into all<br />
facades greater than 30.5 horizontal metres (100 feet) in length, measured<br />
horizontally, having a depth of at least 3 of the length of the facade and extending at<br />
least 20% of the length of the f acade. This clause shall not apply to office buildings that are<br />
over three storeys or 35' in height. (NWCC-Sep28/06;E-Oct14/06)<br />
c) One clearly defined, visible entrance way shall be provided on the facade oriented to<br />
the public street shall be provided. The entrance way and front facade shall include<br />
no less than three of the following elements:<br />
i canopies or porticos<br />
ii overhangs<br />
iii recesses/projections<br />
iv arcades<br />
v raised corniced parapets over the door<br />
vi peaked roof forms<br />
vii display windows<br />
viii architectural details such as tile work, and moldings which are integrated into<br />
the building<br />
ix integral planters or wing walls that incorporate landscaped areas and sitting<br />
places; and<br />
<strong>Bedford</strong> <strong>Land</strong> <strong>Use</strong> <strong>By</strong>-<strong>law</strong> Page 71





