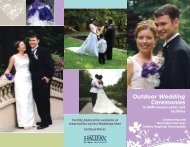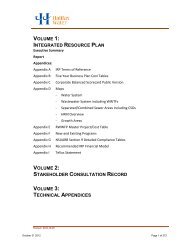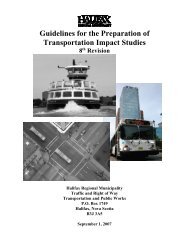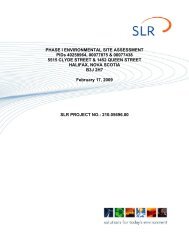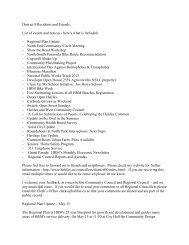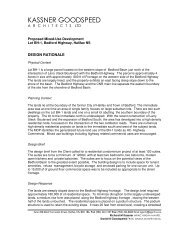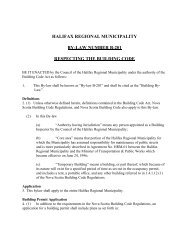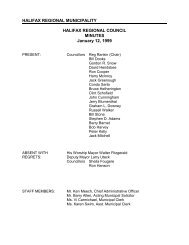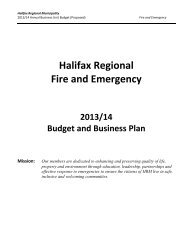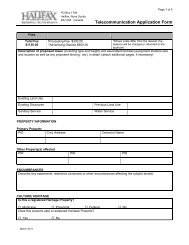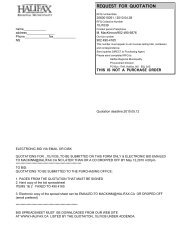Bedford Land Use By-law - Halifax Regional Municipality
Bedford Land Use By-law - Halifax Regional Municipality
Bedford Land Use By-law - Halifax Regional Municipality
Create successful ePaper yourself
Turn your PDF publications into a flip-book with our unique Google optimized e-Paper software.
SUBDIVISION AND BUILDING REQUIREMENTS<br />
In any <strong>Bedford</strong> West Business Campus (BWBC) Zone no development permit shall be<br />
issued except in conformity with the following requirements:<br />
Minimum Lot Area… ……………………………………..2,023 m² (0.5 acres or 21,780 sq.ft.)<br />
(NWCC-Sep 27/12;E-Oct 20/12)<br />
Maximum Lot Area for Area “B”………………………………………….2 Hectares (5 Acres)<br />
Minimum Front Yard or Flankage Yard........................6 m (20 ft.) or a distance which is<br />
equal to the height of the building<br />
to a maximum of 15.8 m (52 ft.)<br />
whichever is greater (NWCC-Sep<br />
27/12;E-Oct 20/12)<br />
Minimum Rear Yard ................................................................................................. 6 m (20 ft.)<br />
Minimum Side Yard ................................................................................................... 6 m (20 ft.)<br />
Minimum Common Side Yard for Multi-Commercial Buildings………………………….N/A<br />
(NWCC-Sep 27/12;E-Oct 20/12)<br />
Maximum Height of Building ................................................................................. 15.8 m (52 ft.)<br />
Maximum Impervious Surface Coverage……......................................................................75%<br />
Where the “A” uses are permitted within the “B” area, the Maximum Lot Area<br />
requirements of this section shall not apply. (NWCC-Sep 28/06;E-Oct 14/06)<br />
SPECIAL REQUIREMENTS<br />
1. Restaurants and Retail <strong>Use</strong>s<br />
Within the “A” Area, no restaurant or retail use shall occupy more than ten percent<br />
(10%) of the gross floor area of a building except that a restaurant in association with a<br />
hotel or motel may occupy a maximum of twenty percent (20%) of the gross floor area<br />
of a building<br />
2. Height<br />
Notwithstanding the Maximum Height of Building Requirements in the Subdivision<br />
and Building Requirements section, within the “A” area the maximum height for a<br />
hotel, motel or office may be increased to 120 ft. where the separation distance of at<br />
least the height of the building is maintained from any residentially zoned property<br />
line. (NWCC-Sep 28/06;E-Oct 14/06)<br />
3. Architectural Requirements<br />
a) A combination of arcades, display windows, entry areas, awnings or other such<br />
features shall be incorporated into all building facades along not less than 60% of<br />
their horizontal length facing a public street.<br />
<strong>Bedford</strong> <strong>Land</strong> <strong>Use</strong> <strong>By</strong>-<strong>law</strong> Page 70



