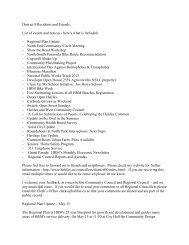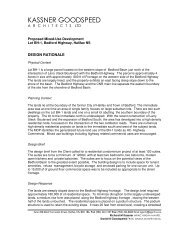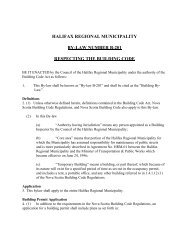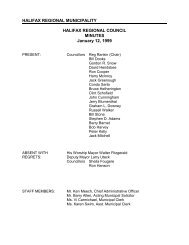Bedford Land Use By-law - Halifax Regional Municipality
Bedford Land Use By-law - Halifax Regional Municipality
Bedford Land Use By-law - Halifax Regional Municipality
Create successful ePaper yourself
Turn your PDF publications into a flip-book with our unique Google optimized e-Paper software.
Number of Driveway Openings ...................... Maximum number of driveway openings is one per<br />
lot for lots having less than 150 ft. of frontage. Additional<br />
driveways (maximum width of 20 ft.) shall be based on one per<br />
150 ft. of additional frontage. Shared driveways are encouraged.<br />
SPECIAL REQUIREMENT: PARKING<br />
a) Parking within the front yard shall not be permitted. Parking shall be permitted in the rear<br />
and side yard.<br />
b) Where parking is provided in the side yard all parking lots shall be screened with a natural<br />
vegetative buffer along the front property line adjacent the street.<br />
c) Where Commercial parking lots are permitted in the zone all parking lots shall be screened<br />
with six (6) feet of natural vegetative buffer along the front property line adjacent the street.<br />
SPECIAL REQUIREMENTS: LANDSCAPING<br />
Front yards, if provided are to be landscaped. No asphalt other than for driveways and parking<br />
areas shall be permitted.<br />
SPECIAL REQUIREMENTS: ARCHITECTURAL GUIDELINES<br />
a) Building<br />
Requirements<br />
b) Roof Design<br />
Requirements<br />
Buildings of over 50 feet width measured parallel to the street shall<br />
have the appearance of two or more buildings by altering the<br />
appearance of the facade and/or roof in increments no greater than<br />
50 feet.<br />
Pitched roofs shall have a minimum slope of 10 degrees. Dormers<br />
and gables are permitted. Mansard roofs shall not project beyond the<br />
face of the wall below, except to permit eaves for ventilation.<br />
c) Exterior Cladding bricks, wood shingles, wood siding, wood clapboard, stone and<br />
acceptable equivalent, however no vinyl siding shall be<br />
permitted. (NWCC-Apr 3/03;E-Apr 12/03) .<br />
d) Windows Windows, except for commercial storefronts at grade, shall be<br />
treated as individual openings in the wall surface; continuous bands<br />
of horizontal glazing will not be permitted except for storefronts at<br />
grade. For square and rectangular window openings, the height of<br />
window sashes shall exceed the width. Total window area per<br />
building face shall not exceed 50% of the area of the building face<br />
(in order to maintain the visual emphasis on the wall surface).<br />
Windows shall be accentuated by design details (i.e. arches, hoods,<br />
mouldings, decorative lintels, pediments, sills);<br />
e) Additions to<br />
existing buildings<br />
Additions to the fronts and sides of existing buildings are to conform<br />
to these design standards.<br />
<strong>Bedford</strong> <strong>Land</strong> <strong>Use</strong> <strong>By</strong>-<strong>law</strong> Page 61
















