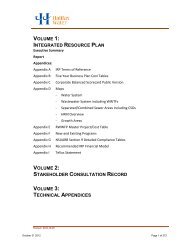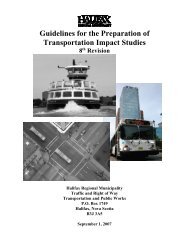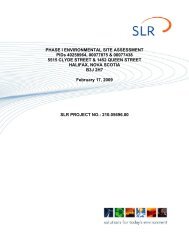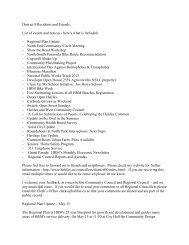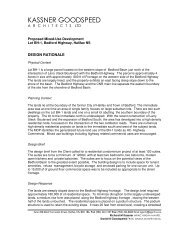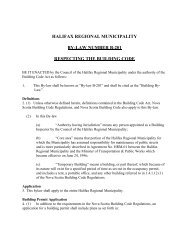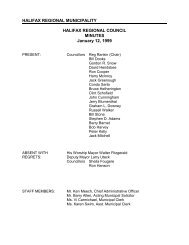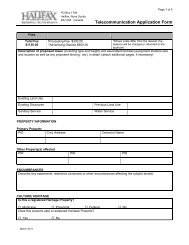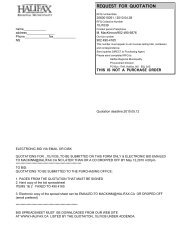Bedford Land Use By-law - Halifax Regional Municipality
Bedford Land Use By-law - Halifax Regional Municipality
Bedford Land Use By-law - Halifax Regional Municipality
Create successful ePaper yourself
Turn your PDF publications into a flip-book with our unique Google optimized e-Paper software.
k) the approaches or driveways shall not be closer than fifty (50) feet from the limits of the<br />
right-of-way at a street intersection;<br />
l) entrance and exit ramps to parking areas shall not exceed two (2) in number and each<br />
such ramp shall be a maximum width of twenty-five (25) feet at the street line and edge<br />
of pavement; said ramps shall not be contiguous;<br />
m) the width of a driveway leading to a parking or loading area, or aisle in a parking area,<br />
shall be a minimum width of ten (10) feet for one-way traffic and twenty (20) feet for<br />
two-way traffic, unless the driveway is fulfilling the function of a fire access in which<br />
case the driveway shall be a minimum width of twenty (20) feet.<br />
n) in all parking lots with twenty (20) or more parking spaces, such parking lots shall have<br />
ten (10) percent of their area landscaped with vegetation such that the parking lots do<br />
not have groups of parking stalls greater than twenty (20) in an uninterrupted area,<br />
except for parking lots in CGB and CMC zones where all parking is located in rear<br />
yards and/or side yards.<br />
o) in all commercial zones except Mainstreet Commercial (CMC) Zones and the<br />
Shopping Centre (CSC) Zones parking shall be in the rear yard and side yards,<br />
however, not more than 25% of the parking shall occur in the side yard. All rear<br />
parking lots shall be illuminated with lighting directed away from abutting residential<br />
properties. All side yard parking lots shall be screened with a natural vegetative buffer<br />
along the front property line adjacent the road way. Commercial parking lots are<br />
subject to this landscaping requirement. These requirements are not exclusive of any<br />
other requirements containing this by-<strong>law</strong>, including the abutting zone requirements on<br />
Part 5, Section 24.<br />
36. Commercial Motor Vehicles In Residential Zones<br />
a) For the purpose of this Part, "Commercial Motor Vehicles" shall mean any motor<br />
vehicle which is used for a commercial purpose, including but not limited to,<br />
ambulances, hearses, motor buses, tractors, panel vans, transport and dump trucks,<br />
whether or not it displays commercial licenses or signage.<br />
b) Not more than one commercial motor vehicle shall be kept in a Residential Zone and<br />
this vehicle shall be owned or operated by the occupant of the lot, and parked on the lot.<br />
37. Loading Spaces<br />
a) In any zone, no person shall erect or use any building or structure for manufacturing,<br />
storage, warehouse, department store, retail store, wholesale store, market, freight or<br />
passenger terminal, hotel, hospital, or other uses involving the frequent shipping,<br />
loading or unloading of animals or goods, unless there is maintained on the same<br />
premises with every such building, structure or use:<br />
Gross Floor Area<br />
No. of Spaces<br />
Less than 4999 sq. ft. 0<br />
5000-14,999 sq. ft. 1<br />
15,000-34,999 sq. ft. 2<br />
More than 35,000 sq. ft. 3<br />
b) Each loading space shall be at least twelve (12) feet by forty (40) feet with a minimum<br />
of fourteen (14) feet height clearance. No such loading spaces shall be located within<br />
any required front yard or be located within any required yard which abuts a<br />
<strong>Bedford</strong> <strong>Land</strong> <strong>Use</strong> <strong>By</strong>-<strong>law</strong> Page 39





