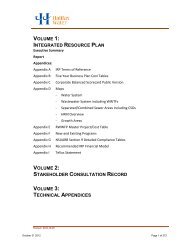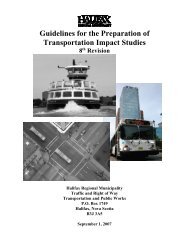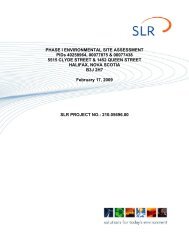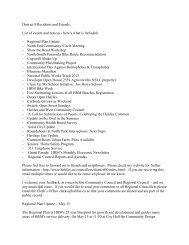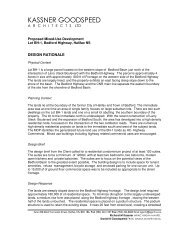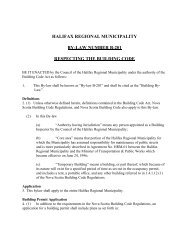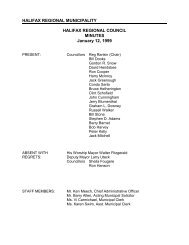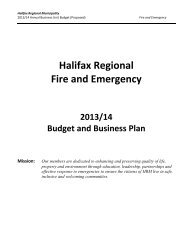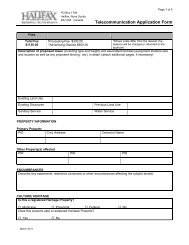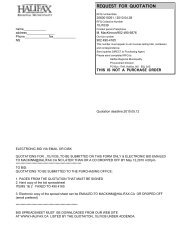Bedford Land Use By-law - Halifax Regional Municipality
Bedford Land Use By-law - Halifax Regional Municipality
Bedford Land Use By-law - Halifax Regional Municipality
Create successful ePaper yourself
Turn your PDF publications into a flip-book with our unique Google optimized e-Paper software.
equirements shall be observed:<br />
a) The architectural requirements shall apply to only those facades which are visible from<br />
the street on which the building fronts. In the case of a building generally parallel or<br />
perpendicular to the street, this shall include the front and side facades.<br />
b) Windows, except for commercial storefronts at grade, shall be treated as individual<br />
openings in the wall surface; continuous bands of horizontal glazing will not be<br />
permitted except for storefronts at grade. For square and rectangular windows the<br />
height of window sashes shall exceed the width. Total window area per building face<br />
shall not exceed 50%. Windows shall be accentuated by design details (i.e.arches,<br />
hoods, mouldings, decorative lintels, pediments, sills).<br />
c) The predominant roof slope shall be pitched with a minimum slope of 10 degrees.<br />
Mansard roofs shall not project beyond the face of the wall below except to permit<br />
eaves for ventilation. The upper floor of any structure shall be articulated with a roof<br />
design which incorporates features such as dormers, bay windows, sheds, roof<br />
windows, roof terraces. Every effort shall be made to have roof mounted mechanical<br />
equipment or other protrusions housed in an enclosure which is visually integrated into<br />
the roof design.<br />
d) Building lines shall be generally parallel and perpendicular to the street line.<br />
e) Replaced by Part 5 Section 35 (o)<br />
GENERAL PROVISIONS: PARKING AND LOADING FACILITIES<br />
34. Parking Requirements<br />
a) For every building or structure to be erected or enlarged, off-street parking located<br />
within the same zone as the use and having unobstructed access to a public street shall<br />
be provided and maintained in conformity with the following schedule:<br />
TYPE OF BUILDING<br />
PARKING REQUIRED<br />
A dwelling containing<br />
dwelling units<br />
All other dwellings<br />
Two (2) parking spaces not more than three<br />
(3) for each dwelling unit.<br />
One and one-half (l.50) spaces for each<br />
dwelling unit.<br />
Churches, church halls, Where there are fixed auditoria seats one (1)<br />
parking space for every (5) five seats, or ten<br />
(10) feet benchspace.<br />
Where there are no fixed seats, one (l)<br />
parking space for each one hundred (100)<br />
square feet of floor area devoted to public<br />
use.<br />
Elementary schools<br />
High schools<br />
Hospitals and nursing homes<br />
One and one-half (1.50) parking spaces per<br />
each teaching classroom.<br />
Four (4) parking spaces for each teaching<br />
classroom.<br />
One (1) parking space for each two (2) beds<br />
or each four hundred (400) square feet of<br />
<strong>Bedford</strong> <strong>Land</strong> <strong>Use</strong> <strong>By</strong>-<strong>law</strong> Page 36





