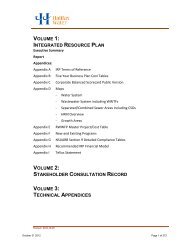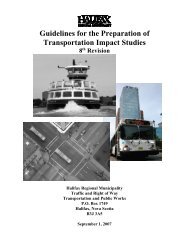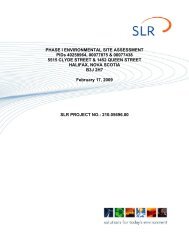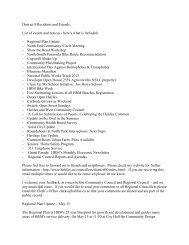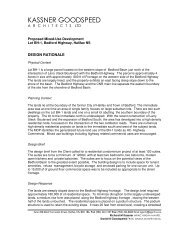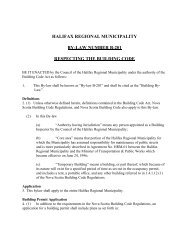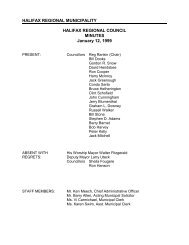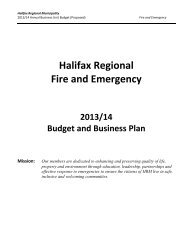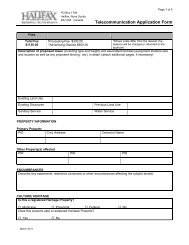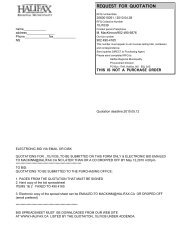Bedford Land Use By-law - Halifax Regional Municipality
Bedford Land Use By-law - Halifax Regional Municipality
Bedford Land Use By-law - Halifax Regional Municipality
Create successful ePaper yourself
Turn your PDF publications into a flip-book with our unique Google optimized e-Paper software.
(a)<br />
(b)<br />
any residential accessory structures, marine dependant uses, open space<br />
uses, parking lots and temporary uses permitted in accordance with this<br />
by-<strong>law</strong>; and<br />
lands within the area designated on the Generalized Future <strong>Land</strong> <strong>Use</strong> Map<br />
in the <strong>Regional</strong> Municipal Planning Strategy as Harbour.<br />
(3) Notwithstanding subsection (1), any existing dwelling situated less than the<br />
required elevation may expand provided that such expansion does not further<br />
reduce the existing elevation.<br />
(4) Every application for a development permit for a building or structure to be<br />
erected pursuant to this section, shall be accompanied by plans drawn to an<br />
appropriate scale showing the required elevations, contours and lot grading<br />
information to determine that the proposed building or structure will meet the<br />
requirements of this section. (RC-Jun27/06;E-Aug26/06)<br />
22. Natural Hazards And Yard Requirements<br />
Where in this by-<strong>law</strong> a front yard, side yard or rear yard is required and part of the area of the<br />
lot is usually covered by water or marsh, or is beyond the rim of a river bank or watercourse,<br />
or between the top and toe of a cliff or embankment having a slope of 20% or more from the<br />
horizontal, then the required yard shall be measured from the nearest main wall from the<br />
main building or structure on the lot to the edge of the said area covered by water or marsh,<br />
or to the rim of the said river bank or watercourse, or to the top of the said cliff or<br />
embankment if the said area is closer than the lot line.<br />
23. Permitted Encroachments in Yards<br />
Except for accessory buildings, every part of any yard required by this <strong>By</strong>-<strong>law</strong> shall be open<br />
and unobstructed by any structure from the ground to the sky, provided, however, that those<br />
structures listed in the following table shall be permitted to project for the specified distances<br />
and yards indicated as follows:<br />
STRUCTURE YARD IN WHICH MAXIMUM<br />
PROJECTION<br />
PROJECTION INTO<br />
PERMITTED<br />
REQUIRED YARDS<br />
Cornices, eaves, gutters, Any Yard 2 feet<br />
chimneys, pilasters,<br />
footings<br />
Exterior staircase Any Yard 4 feet<br />
(landing and stairs)<br />
Patio decks Rear Yard 10 feet<br />
Side Yard<br />
4 feet<br />
Canopies, awnings Any Yard 4 feet<br />
Mobility Disabled Access<br />
Ramps Any Yard No required setback<br />
(NWCC-Apr 8/03;E-Apr 12/03)<br />
<strong>Bedford</strong> <strong>Land</strong> <strong>Use</strong> <strong>By</strong>-<strong>law</strong> Page 32





