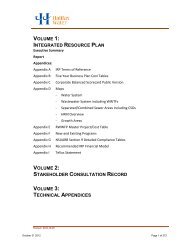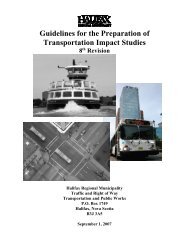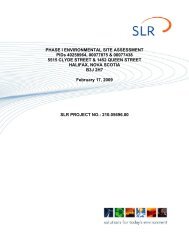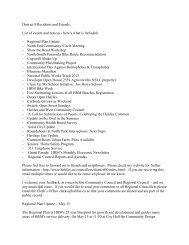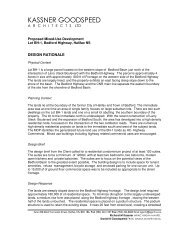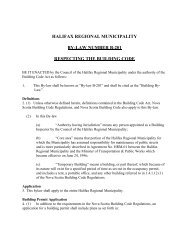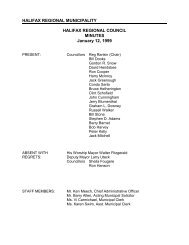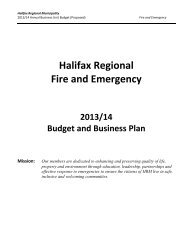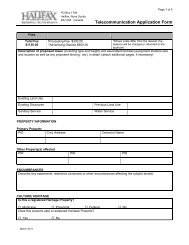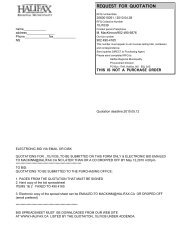Bedford Land Use By-law - Halifax Regional Municipality
Bedford Land Use By-law - Halifax Regional Municipality
Bedford Land Use By-law - Halifax Regional Municipality
Create successful ePaper yourself
Turn your PDF publications into a flip-book with our unique Google optimized e-Paper software.
PART 4<br />
USES PERMITTED BY DEVELOPMENT AGREEMENT<br />
1. Council may by resolution under the authority of Section 55 or 56 of the Planning Act,<br />
approve any specific Development proposal as provided for in the policies in the Municipal<br />
Planning Strategy.<br />
2. Approval by Council under Part 4, Section 1 shall only be granted subject to the condition<br />
that the registered owner of the land upon which the development is to occur shall enter into<br />
an agreement with Council containing such terms and conditions as enabled by the Planning<br />
Act.<br />
3. The Municipal Planning Strategy provides that the following shall be dealt with by<br />
Development Agreement in accordance with Residential Policies R-8 to R-17, R-27, R-27A,<br />
R-27B (RC-Jan 13/09;E-Feb 28/09), R-28 and R-31 (RC-Mar 6/07;E-Apr 7/07);<br />
Commercial Policies C-4, C-4a (RC-Mar 6/07;E-Apr 7/07), C-5, C-7 to C-15, C-18, C-20,<br />
C-29A, C-31 to C-32; Waterfront Policies WF-20 to WF-23; Industrial Policies I-2, I-4 and<br />
I-7; Institutional Policy S-7 ; Environmental Policies E-4 to E-8, E-11, E-14 and E-45; and<br />
Implementation Policy Z-2.<br />
a) Within the Residential Designation on the Generalized Future <strong>Land</strong> <strong>Use</strong> Map, a<br />
development agreement may be considered for the following uses:<br />
i) the addition of an apartment unit to a single unit dwelling within established<br />
residential areas, other housing options as identified in Policies R-18 and R-19.<br />
Apartment units added within single unit dwellings shall not exceed 700 sq. ft. in<br />
area and detached garden flats shall not exceed 700 sq. ft. in area (Policy R-8);<br />
ii) construction of dwellings on existing vacant lots within the residential<br />
development boundary which do not have frontage on a public street (Policy<br />
R-28);<br />
iii) to permit excavation or in-filling to within 35 feet of any watercourse or water<br />
retention identified on the map showing environmentally sensitive areas in the<br />
Town (Policy E-4);<br />
iv)<br />
the creation of flag lots (Policy R-27) and the creation of lots with reduced<br />
frontage (Policy R-27A) (RC-Jan 13/09;E-Feb 28/09);<br />
v) a single multiple unit building in accordance with Policy R-29 on the<br />
properties known as 25, 27, and 35 Dartmouth Road that does not comply<br />
with the zone requirements; (RC-Jan 15/02;E-Feb 2/02)<br />
vi) a multiple unit dwelling on the former Crestview CCDD site (Policy R-31).<br />
b) Within the Residential Comprehensive Development District designation on the<br />
Generalized Future <strong>Land</strong> <strong>Use</strong> Map, a development agreement may be considered for a<br />
mixed residential development including senior residential complexes and mobile<br />
home parks and/or subdivisions (Policy R-9 and R-13);<br />
c) Within the Commercial Designation on the Generalized Future land use Map, a<br />
development agreement may be considered for the following uses:<br />
i) office buildings in the Sunnyside area and within the CSC Zone which are in<br />
excess of the permitted height specified by the zone (Policy C-4);<br />
ii)<br />
iii)<br />
iv)<br />
new shopping centres (Policy C-5);<br />
drinking establishments outside of the areas identified in Policy C-30 (Policy<br />
C-31);<br />
adult entertainment uses (Policy C-32);<br />
<strong>Bedford</strong> <strong>Land</strong> <strong>Use</strong> <strong>By</strong>-<strong>law</strong> Page 20





