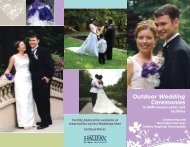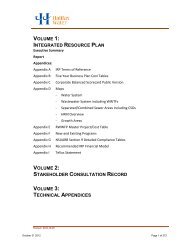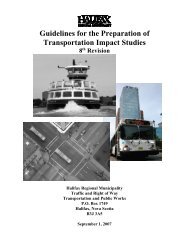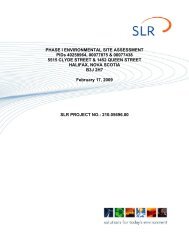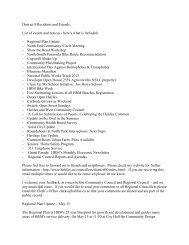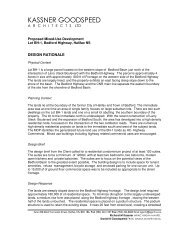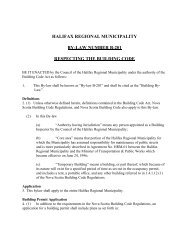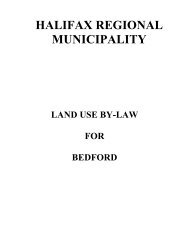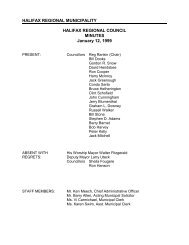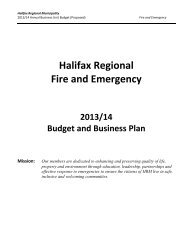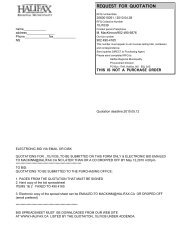Telecommunication Application Form - Halifax Regional Municipality
Telecommunication Application Form - Halifax Regional Municipality
Telecommunication Application Form - Halifax Regional Municipality
Create successful ePaper yourself
Turn your PDF publications into a flip-book with our unique Google optimized e-Paper software.
PO Box 1749<br />
<strong>Halifax</strong>, Nova Scotia<br />
B3J 3A5 Canada<br />
Page 1 of 5<br />
<strong>Telecommunication</strong> <strong>Application</strong> <strong>Form</strong><br />
Fees<br />
Total Fee<br />
$1130.00<br />
Processing Fee $330.00<br />
*Advertising Deposit $800.00<br />
*Where costs differ from the deposit, the<br />
balance will be charged or refunded to the<br />
applicant.<br />
Description of proposed tower (including type and height) and associated facilities (equipment shelters size<br />
and location as well as any proposed fencing , etc.) in detail: (attach additional pages, if necessary)<br />
Existing Land Use<br />
Existing Structures<br />
Sanitary Service<br />
Previous Land Use<br />
Water Service<br />
PROPERTY INFORMATION<br />
Primary Property<br />
PID Civic Address Owner(s) Name<br />
Other Property(s) affected<br />
PID PID PID<br />
ENCUMBRANCES<br />
Describe any easements, restrictive covenants or other encumbrances affecting the subject land(s):<br />
CULTURE/ HERITAGE<br />
Is this a registered Heritage Property?<br />
Municipal Provincial Federal No<br />
Does this property abut a registered Heritage Property?<br />
Yes<br />
No<br />
March 2011
PO Box 1749<br />
<strong>Halifax</strong>, Nova Scotia<br />
B3J 3A5 Canada<br />
Page 2 of 5<br />
<strong>Telecommunication</strong> <strong>Application</strong> <strong>Form</strong><br />
Are you aware if the site contains any of the following cultural/heritage resources?<br />
archaeological sites<br />
buildings, structures, and landscape features of historical significance or value<br />
cemeteries or known burials<br />
If yes to any of the above, please provide details of any cultural or heritage resources on or abutting the site:<br />
CONTACT INFORMATION<br />
Registered Owner(s):<br />
Mailing Address<br />
E-mail Address<br />
Phone Cell Fax<br />
Applicant?* Yes No<br />
Consultant:<br />
Mailing Address<br />
E-mail Address<br />
Phone Cell Fax<br />
Applicant?* Yes No<br />
I certify that I am submitting the above referenced application, including all of the required supporting information,<br />
for approval with the consent of the owner(s) of the subject property(s). The owner(s) has/have seen the proposal<br />
and have authorized me to act as the applicant for this planning application. * My identification as the applicant<br />
means that I am the primary contact with HRM in all matters pertaining to this application.<br />
I understand that all studies or reports submitted in support of this application are public. Once it has been<br />
determined that these documents are complete in both the comprehensiveness of the data used and that the<br />
analysis methodology is in keeping with HRM standards, they will be available for release to the public for<br />
inspection. Upon request by HRM, I agree to provide additional copies of such reports or studies as may be<br />
necessary.<br />
_________________________________________<br />
Applicant Signature<br />
_________________________________________<br />
<strong>Application</strong> Date<br />
All applications must include the written consent of all registered owners of the subject lands, contain complete<br />
and accurate information, and include the appropriate fees. Incomplete applications will be returned.<br />
All fees are to be made payable to <strong>Halifax</strong> <strong>Regional</strong> <strong>Municipality</strong>.<br />
All plans are to be folded to approximately 8½" x 11" with the face of the folded print being the title block<br />
which is located in the lower right-hand corner of the plan.<br />
March 2011
PO Box 1749<br />
<strong>Halifax</strong>, Nova Scotia<br />
B3J 3A5 Canada<br />
Page 3 of 5<br />
<strong>Telecommunication</strong> <strong>Application</strong> <strong>Form</strong><br />
POSSIBLE EXEMPTIONS FROM TELECOMMUNICATION APPLICATION REVIEW<br />
Installations listed under Section 6 (Exclusions) of the most current edition of Industry Canada‟s CPC-2-03<br />
(“Radiocommunication and Broadcasting Antenna Systems”) 1 may be considered exempt from a<br />
<strong>Telecommunication</strong> <strong>Application</strong> Review.<br />
<br />
In cases where a proposal may be considered exempt from a <strong>Telecommunication</strong> <strong>Application</strong> Review, a<br />
detailed justification letter shall be provided to the <strong>Municipality</strong>‟s Planning Department for review and<br />
confirmation.<br />
<strong>Telecommunication</strong> facilities may also be considered exempt from a <strong>Telecommunication</strong> Review where<br />
the <strong>Municipality</strong> has determined the proposal meets the requirements of the applicable Land Use By-law.<br />
SUPPORTING INFORMATION REQUIREMENTS<br />
Required Information for ALL APPLICATIONS<br />
<br />
Every <strong>Telecommunication</strong> <strong>Application</strong> shall include a comprehensive analysis demonstrating that all<br />
types of installations, listed under Section 6 of Industry Canada‟s CPC-2-03, have been carefully<br />
considered. Where an applicant has determined these types of installations are unattainable, the<br />
comprehensive analysis shall include detailed rationale.<br />
3 copies - Detailed Site Plan (note 1)<br />
1 copy - latest survey plan (where available)<br />
3 copies - Building/Tower Elevations (note 2)<br />
Electronic versions of selected materials in an acceptable file format (PDF)<br />
Other Information<br />
1 copy - aerial photograph(s) (may be incorporated into the site plan)<br />
preliminary landscape plan (note 3)<br />
architectural / photographic or artist rendering of proposed facility<br />
3 copies - radio frequency emission study (note 4)<br />
1 copy - justification letter identifying companies which are co-locating and if no co-location is proposed<br />
then an explanation as to the circumstances that prevent co-location<br />
Planning staff will advise which items from the Other Information list are necessary depending on the<br />
nature of your application. The need for additional information beyond the material listed here may be<br />
identified as the application progresses through the review process.<br />
DRAWING STANDARDS<br />
Plans shall be prepared by the appropriate qualified professionals (i.e., engineer, architect, landscape architect,<br />
surveyor, etc.) who are members in good standing and are based on the best available and most current mapping<br />
or aerial photos. All plans are to include a north arrow, scale, legend, and drawing/ revision dates. The type of<br />
plan (e.g."Site Plan") shall appear in a title block in the lower right portion of the drawing.<br />
A digital copy (pdf) of drawings formatted to letter size will be required for use in the report and presentation to<br />
Council.<br />
1 www.ic.gc.ca/eic/site/smt-gst.nsf/eng/sf08777.html<br />
March 2011
PO Box 1749<br />
<strong>Halifax</strong>, Nova Scotia<br />
B3J 3A5 Canada<br />
Page 4 of 5<br />
<strong>Telecommunication</strong> <strong>Application</strong> <strong>Form</strong><br />
NOTE 1<br />
Detailed Site Plan<br />
The site plan shall include the following details:<br />
<br />
<br />
<br />
<br />
<br />
<br />
<br />
<br />
NOTE 2<br />
Dimensions and area of all subject lands based on the most recent surveys and legal descriptions<br />
Location and names of all existing and proposed streets, registered easements, and rights-of-way,<br />
A key plan, property identification (PID #, lot number, and/or civic number), and name of the property<br />
owner<br />
The footprint and area of proposed buildings, setbacks from all property boundaries, and the location of<br />
any existing buildings or structures to be retained or demolished<br />
Driveway locations and parking layout, fully dimensioned<br />
Surface types (e.g. asphalt, gravel, sod, woodland etc.)<br />
Areas of existing vegetation with an indication of what is to be retained<br />
Any existing or proposed fencing including type and height<br />
Building/Tower Elevations<br />
Building/Tower elevations shall be prepared by a qualified professional and may include the following details:<br />
<br />
<br />
<br />
<br />
<br />
<br />
<br />
NOTE 3<br />
Cross section through the site showing tower structures and buildings<br />
Total height of tower structure<br />
Proposed lighting including type<br />
Building materials and colours<br />
Renderings of all elevations<br />
Signage (if applicable)<br />
View plane locations (if applicable)<br />
Preliminary Landscape Plan<br />
The preliminary landscape plan shall be prepared by a Landscape Architect and include the following details:<br />
<br />
<br />
<br />
<br />
<br />
General description of type and location of hard and soft surface materials<br />
General description of proposed plant material (e.g. deciduous and coniferous trees, shrubs, sod and<br />
ground covers) graphically shown on the plan<br />
General location, size and type of fencing, retaining walls and buffers<br />
Delineation of areas of existing trees to be retained<br />
Description or details of proposed method(s) of tree protection<br />
NOTE 4<br />
Radio Frequency Emission Study<br />
The Radio Frequency Emission Study shall be prepared by an appropriately qualified Engineer in conjunction with<br />
the Owner and may include the following details:<br />
<br />
<br />
<br />
<br />
<br />
<br />
<br />
Written attestation that there will be compliance with Health Canada‟s Safety Code 6 guideline for the<br />
protection of the general public<br />
An indication of any Safety Code 6 related signage and access control mechanisms that may be used<br />
Analysis of the potential effect on any nearby electronic equipment and proposed mitigation methods<br />
Analysis of the potential „ghosting‟ interference to FM/TV receivers used by the general public and<br />
proposed mitigation methods<br />
Written confirmation of the project‟s status under the Canadian Environmental Assessment Act<br />
Information on any aeronautical obstruction marking requirements of Transport Canada or NAV Canada<br />
An attestation that the installation will respect good engineering practices including structural adequacy<br />
March 2011
PO Box 1749<br />
<strong>Halifax</strong>, Nova Scotia<br />
B3J 3A5 Canada<br />
Page 5 of 5<br />
<strong>Telecommunication</strong> <strong>Application</strong> <strong>Form</strong><br />
Please submit your application to the appropriate Planning <strong>Application</strong>s office:<br />
<strong>Halifax</strong><br />
Planning <strong>Application</strong>s<br />
Bayers Road<br />
PO Box 1749<br />
<strong>Halifax</strong>, NS B3J 3A5<br />
courier:<br />
7071 Bayers Road, Suite 2005<br />
<strong>Halifax</strong><br />
tel: (902) 490-4393<br />
Sackville<br />
Planning <strong>Application</strong>s<br />
Acadia Centre<br />
PO Box 1749<br />
<strong>Halifax</strong>, NS B3J 3A5<br />
courier:<br />
636 Sackville Drive<br />
Sackville<br />
tel: (902) 869-4260<br />
Dartmouth<br />
Planning <strong>Application</strong>s<br />
Alderney Gate<br />
PO Box 1749<br />
<strong>Halifax</strong>, NS B3J 3A5<br />
courier:<br />
40 Alderney Drive, 2 nd Floor<br />
Dartmouth<br />
tel: (902) 490-4472<br />
March 2011



