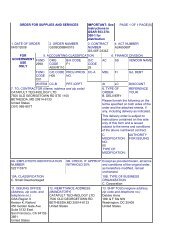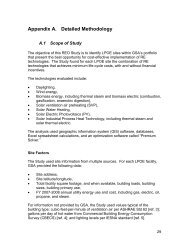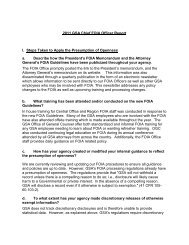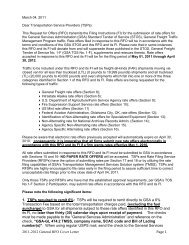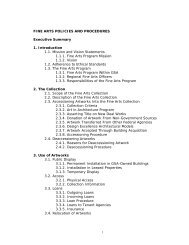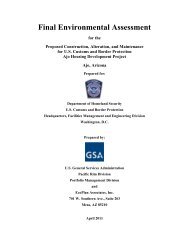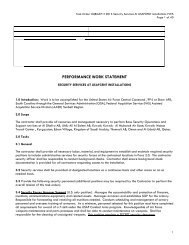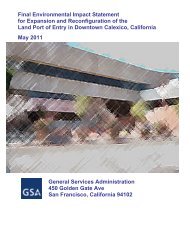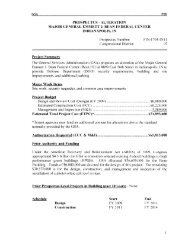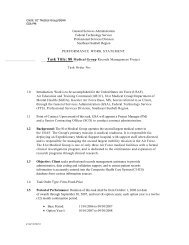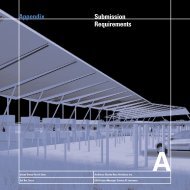Chapter 4 Test Cases - GSA
Chapter 4 Test Cases - GSA
Chapter 4 Test Cases - GSA
Create successful ePaper yourself
Turn your PDF publications into a flip-book with our unique Google optimized e-Paper software.
<strong>Chapter</strong> 4 <br />
<strong>Test</strong> <strong>Cases</strong><br />
4
<strong>Chapter</strong> 4<br />
<strong>Test</strong> <strong>Cases</strong><br />
Introduction<br />
<strong>Test</strong> Case Structure<br />
<strong>Test</strong> Case Matrix<br />
<strong>Test</strong> Case 1<br />
Building Renovation/Urban Location:<br />
Single Building<br />
Introduction<br />
Existing Conditions/Site Context Plan<br />
Site Security Assessment Plan<br />
Conceptual Strategy Plan<br />
Project Area Design Studies/Project Area: Zone 3<br />
Project Area Design Studies/Project Area: Zone 4<br />
Final Concept Plan<br />
<strong>Test</strong> Case 2<br />
Historic Building/Urban Location<br />
Introduction<br />
Existing Conditions/Site Context Plan<br />
Site Security Assessment Plan<br />
Conceptual Strategy Plan<br />
Project Area Design Studies/Project Area: Zone 2<br />
Project Area Design Studies/Project Area: Zone 3<br />
Final Concept Plan<br />
105<br />
106<br />
107<br />
110<br />
110<br />
111<br />
112<br />
113<br />
114<br />
115<br />
116<br />
118<br />
118<br />
119<br />
120<br />
121<br />
122<br />
123<br />
124<br />
<strong>Test</strong> Case 3<br />
Building Renovation/Urban Location:<br />
Multiple Buildings 126<br />
Introduction 126<br />
Existing Conditions/Site Context Plan 127<br />
Site Security Assessment Plan 128<br />
Conceptual Strategy Plan 129<br />
Project Area Design Studies/Project Area: Zone 4 130<br />
Project Area Design Studies/Project Area: Zone 5 131<br />
Final Concept Plan 132<br />
<strong>Test</strong> Case 4<br />
Campus Renovation/Suburban Location 134<br />
Introduction 134<br />
Existing Conditions/Site Context Plan 135<br />
Site Security Assessment Plan 136<br />
Conceptual Strategy Plan 137<br />
Project Area Design Studies/Project Area: Zone 1 138<br />
Project Area Design Studies/Project Area: Zone 5 139<br />
Final Concept Plan 140<br />
<strong>Test</strong> Case 5<br />
New Construction/Urban Location 142<br />
Introduction 142<br />
Existing Conditions/Site Context Plan 143<br />
Site Security Assessment Plan 144<br />
Conceptual Strategy Plan 145<br />
Project Area Design Studies/Project Area: Zone 3 146<br />
Project Area Design Studies/Project Area: Zone 4 147<br />
Final Concept Plan 148<br />
<strong>GSA</strong> Site Security Design Guide
<strong>Test</strong> <strong>Cases</strong> <br />
INTRODUCTION<br />
The test cases illustrate site security improvements for hypothetical<br />
federal government buildings. They represent typical locations,<br />
common building types, and crucial site security design issues<br />
found within the <strong>GSA</strong> portfolio of federal buildings. Each test case<br />
is drawn from a number of real properties and projects, as well as<br />
nonexistent, but possible, conditions.<br />
These test cases represent a broad array of site scenarios and<br />
solutions within the framework of the six site security zones (see<br />
Diagram 3.1, page 81). The most common issues may be illustrated<br />
in more than one test case. The structure of each test case clearly<br />
illustrates the recommended security design process outlined in<br />
<strong>Chapter</strong> 3. To streamline this Guide, each test case illustrates only<br />
one security design solution per zone. Of course, an actual project<br />
could have multiple security and design requirements per zone.<br />
Process and <strong>Test</strong> Case Overview<br />
PROCESS PHASE<br />
Phase 1:<br />
Project Start<br />
Phase 2:<br />
Multidisciplinary Assessment<br />
Phase 3: <br />
Site Concept Investigation <br />
Phase 4:<br />
Site Concept Selection<br />
Phase 5:<br />
Design Studies for Project Areas<br />
Phase 6:<br />
Final Concept Development<br />
Phase 7:<br />
Final Design and Construction<br />
Documents<br />
Phase 8:<br />
Project Completion and Operations<br />
TEST CASE COMPONENTS<br />
Introduction to <strong>Test</strong> Case<br />
Existing Conditions/Site Context Plan<br />
Site Security Assessment Plan<br />
Conceptual Strategy Plan<br />
Project Area Design Studies<br />
Final Concept Plan<br />
<strong>Test</strong> cases are<br />
Fictitious,<br />
Extensive, and<br />
Illustrative.<br />
<strong>GSA</strong> Site Security Design Guide <strong>Chapter</strong> 4 <strong>Test</strong> <strong>Cases</strong> 105
TEST CASE STRUCTURE<br />
Each test case contains diagrams and accompanying text that <br />
illustrate various phases of the site security design process: <br />
1. Introduction<br />
The introductory text lists general assumptions and existing<br />
conditions for each test case. Topics include urban and regional<br />
context, adjacent urban infrastructure and transportation systems,<br />
site circulation and parking, site constraints, a general description<br />
of building tenants and threat assessment level assignment,<br />
existing security features, description of issues, and opportunities<br />
and challenges unique to each hypothetical test case.<br />
2. Existing Conditions/Site Context Plan<br />
The Existing Conditions/Site Context Plan illustrates site conditions<br />
and such issues as neighboring buildings; transportation<br />
system adjacencies; building entries, exits, and service yards; pedestrian<br />
and vehicular circulation; parking; existing security elements;<br />
landscaping; and lighting. Supplementing this plan is a summary<br />
of <strong>Test</strong> Case Assumptions for each zone.<br />
The Existing Conditions/Site Context Plan highlights two “design<br />
study project areas” that are illustrated in greater detail with plan<br />
diagrams and sketches in the fifth phase of each test case.<br />
reconsiders, and rejects various strategies, adopting the best features<br />
of each into a balanced overall plan that satisfies security issues,<br />
provides high-quality public space, and meets scope and budget<br />
requirements. At the end of this stage, the Project Team may decide<br />
to limit the design project to particular subsets of the site, based on<br />
risk prioritization, budget limitations, and phasing requirements.<br />
5. Project Area Design Studies<br />
The Project Area Design Studies present the project areas in<br />
further detail, using both plan diagrams and sketches of particular<br />
design elements to show existing conditions and proposed design<br />
solutions. The accompanying text describes the specific security<br />
design problems and provides the rationale behind the proposed<br />
design solutions. Not all aspects of a project will be examined<br />
at this level of detail before final concepts are established, but the<br />
most complex areas should receive this level of analysis.<br />
6. Final Concept Plan<br />
The Final Concept Plan develops the direction of the Conceptual<br />
Strategy Plan with careful attention to scale and detail. As the plan<br />
is prepared, the designer continues to pay attention to the existing<br />
context and the Multidisciplinary Assessment and works closely<br />
with the Project Team to develop a comprehensive and balanced<br />
design.<br />
3. Site Security Assessment Plan<br />
The Site Security Assessment Plan summarizes existing site<br />
conditions and indicates areas of risk, challenge, and opportunity.<br />
The accompanying text outlines the site security and design topics<br />
related to the plan.<br />
4. Conceptual Strategy Plan<br />
Following careful consideration of the Multidisciplinary Assessment,<br />
the team creates the Conceptual Strategy Plan. The Conceptual<br />
Strategy Plan represents the culmination of site concept investigations<br />
that test several design approaches to determine the best<br />
overall strategy. During the investigation process, the team revises,<br />
106 <strong>Chapter</strong> 4 <strong>Test</strong> <strong>Cases</strong> <strong>GSA</strong> Site Security Design Guide
TEST CASE MATRIX<br />
The <strong>Test</strong> Case Matrix (pages 108–109) summarizes site security<br />
issues, concerns, challenges, and opportunities that the test cases<br />
identify, analyze, and solve. These topics are organized by zone<br />
and may appear in the test cases within the descriptive text, in plan<br />
diagrams, or as part of Project Area Design Studies.<br />
The project areas and topics listed<br />
in the <strong>Test</strong> Case Matrix are meant<br />
to illustrate effective approaches<br />
for similar situations. The examples<br />
do not represent an exhaustive<br />
list of issues for every project<br />
type, however, and site security<br />
design solutions should be unique<br />
to each site.<br />
Site security design projects begin with<br />
the desire to transform existing conditions.<br />
Projects can successfully reduce<br />
risk and enhance the public realm when<br />
they are based upon meaningful security<br />
assessments, sensitivity to existing context<br />
and materials, and clear goals for<br />
desired site uses.<br />
<strong>GSA</strong> Site Security Design Guide <strong>Chapter</strong> 4 <strong>Test</strong> <strong>Cases</strong> 107
Overview <strong>Test</strong> Case of Matrix <strong>Test</strong> Case Topics<br />
URBAN<br />
RENOVATION: URBAN<br />
URBAN<br />
RENOVATION: SUBURBAN<br />
SINGLE HISTORIC MULTIPLE CAMPUS URBAN NEW<br />
SITE SECURITY TOPIC BUILDING BUILDING BUILDINGS RENOVATION CONSTRUCTION<br />
ZONE 1 Neighborhood<br />
COMMENTS<br />
Community Context Community partnerships can connect the building and the site to its larger context and encourage public use.<br />
Public Transportation Proximity to local transportation lines should be capitalized upon.<br />
High-Risk Adjacencies Adjacent buildings within the optimal standoff distance should be evaluated for potential security risks.<br />
Shared Security Sharing security resources, such as guards or CCTV surveillance, with adjacent buildings enhances the safety of the neighborhood.<br />
Traffic Calming<br />
<br />
Traffic calming uses physical and operational methods to reduce vehicular speeds both for the safety of pedestrians and for the security of<br />
the site's perimeter.<br />
Street Closure The decision to vacate a street for security requirements has a serious impact on the building site and its surrounding urban environment.<br />
ZONE 2 Standoff Perimeter<br />
Vehicular Standoff Street parking regulations can help ensure that dangerous vehicles cannot park within the standoff on adjacent streets.<br />
Vector Analysis Vector analysis helps determine structural requirements for vehicular barriers based on angle of approach and potential vehicle size and speed.<br />
Hardened Elements<br />
<br />
Site elements such as street furniture, lighting fixtures, and planter walls can be structurally hardened to provide rated protection as an<br />
alternative to bollards.<br />
Bollards The selection and placement of bollards has an impact on the use of public space.<br />
Berms<br />
<br />
<br />
Planting areas can be graded to create raised landscape berms that serve as barriers; possible tradeoffs of visibility must be considered<br />
when using berms.<br />
Moats Moats are the opposite of berms. They are trenches or pits that deter approach by trapping vehicles before they reach a facility.<br />
Collapsible Paving Collapsible paving is a recent technology that is used to maintain openness, while providing protection from vehicular approach.<br />
Temporary Barriers If the use of temporary barriers is required, a plan for their removal and replacement must be included as part of the cost of their use.<br />
Risk Acceptance<br />
ZONE 3 Site Access and Parking<br />
Guard Booths<br />
Retractable Bollards<br />
<br />
<br />
<br />
<br />
Careful analysis of the effectiveness of security measures relative to their cost and impact on public space may lead to risk acceptance in<br />
some cases.<br />
Staffed guard booths typically regulate access to the site; their design should respond to the architecture of the building and<br />
neighborhood context.<br />
Retractable bollards are useful in situations where periodic vehicular access is necessary, for emergency vehicles, ceremonial motorcades, or<br />
other similar circumstances.<br />
Automatic Gates Automatic gates help regulate entry and exit and reduce the number of staffed guard points, which can be an expensive operational cost.<br />
Multiple Vehicular Entries Reducing the number of entry points and limiting entry to specific types of traffic can help regulate access to the site.<br />
Vehicle Inspection Point<br />
Public Right-of-Way<br />
<br />
<br />
Inspection points such as sally ports allow vehicles to be screened before they enter the site; vehicle queuing is a concern with any type of<br />
screening and must be incorporated into the configuration of the inspection area.<br />
When a public right-of-way falls within a building’s standoff zone, mitigation of security risks must be carefully balanced with local<br />
transportation needs.<br />
Loading Dock Access to the loading dock should be separated from staff and visitor access.<br />
Axial Approach Avoid axial approaches where a vehicle can accelerate to a speed sufficient to force entry.<br />
Emergency Access Emergency access should be coordinated with local police and fire departments.<br />
Internal Vehicular Circulation Large sites often involve complex internal vehicular circulation, which must be coordinated with pedestrian circulation to avoid conflicts.<br />
On-Site Parking Parking areas on the site that fall within the building’s required standoff may need to be restricted.<br />
Off-Site Parking Clear routes from off-site parking to building entries should be provided for the safety of staff and visitors.<br />
Parking Garage Secured parking structures may serve to protect the standoff perimeter, provided that they meet security criteria.<br />
108 <strong>Chapter</strong> 4 <strong>Test</strong> <strong>Cases</strong> <strong>GSA</strong> Site Security Design Guide
SITE SECURITY TOPIC<br />
ZONE 4 Site<br />
Multiple Buildings<br />
Gatherings/Demonstrations<br />
Programmed Space<br />
Security Pavilion<br />
Queuing<br />
Accessibility<br />
Wayfinding<br />
Lighting<br />
Site Amenities<br />
Water<br />
ZONE 5 Building Envelope<br />
URBAN<br />
RENOVATION:<br />
SINGLE<br />
BUILDING<br />
<br />
URBAN<br />
HISTORIC<br />
BUILDING<br />
URBAN<br />
RENOVATION:<br />
MULTIPLE<br />
BUILDINGS<br />
<br />
<br />
SUBURBAN<br />
CAMPUS<br />
RENOVATION<br />
<br />
<br />
<br />
<br />
<br />
<br />
<br />
<br />
<br />
<br />
URBAN NEW<br />
CONSTRUCTION<br />
Multiple Building Entries Multiple entry and exit points to a building present security risks and can confuse visitors.<br />
COMMENTS<br />
Hardened Vestibule A hardened vestibule creates a structurally secure space for screening visitors before allowing access to the main building.<br />
Retail Frontage Retail frontage on a facility’s first floor can act as a secure edge by providing a hardened buffer in front of the building envelope.<br />
Exposed Structural Elements Exposed structural elements are a security risk. With some structural systems, failure of even one structural member can lead to progressive collapse.<br />
Vent/Air Intake Exposure Exposed HVAC vents or air intakes are vulnerable to airborne chemical, biological, or radiological attacks.<br />
Camera Surveillance CCTV is an important component of site and building security.<br />
ZONE 6 Management and Building Operations<br />
<br />
<br />
<br />
<br />
<br />
Multiple buildings sharing space on the same site may have different security needs, based on occupancy and degree of public use.<br />
Public spaces may serve as gathering points for large events or occasional assemblies.<br />
Public space that supports multiple activities will be fully occupied for more of the day, providing enhanced “eyes on the street.”<br />
A security pavilion can be an effective retrofit for an older building that cannot accommodate security measures effectively because of its<br />
lobby configuration; it can also provide a secure entrance for a new building.<br />
Unmanaged queuing causes congestion and confusion.<br />
Mandated accessibility must be incorporated into all security designs.<br />
Directional signage should address both everyday use and emergency situations.<br />
Site lighting increases the safety of pedestrian circulation, enhances visibility for security, and highlights architectural features.<br />
Site amenities can be hardened to act as security elements.<br />
Water can function as both a landscape feature and a security element.<br />
Guard Operation Frequent guard patrol of the site is an effective way to establish an on-site security “presence.”<br />
Space Planning Relocating vulnerable or high-profile occupants may reduce the need for expensive security measures.<br />
Childcare Facility The location of a childcare facility should be determined relative to the risk factors of the building it serves.<br />
Parking Restrictions Parking restrictions that impact public rights-of-way should be coordinated with the local department of transportation.<br />
<strong>GSA</strong> Site Security Design Guide <strong>Chapter</strong> 4 <strong>Test</strong> <strong>Cases</strong> 109



