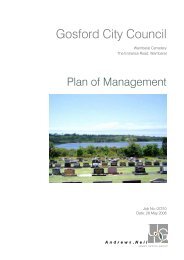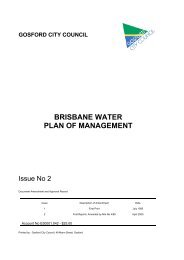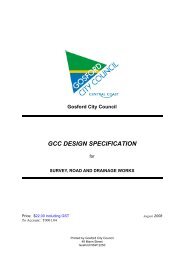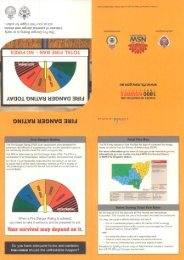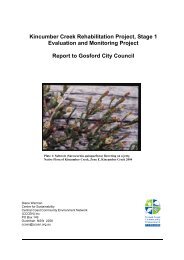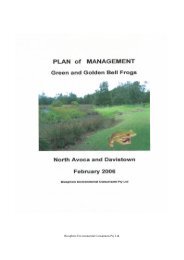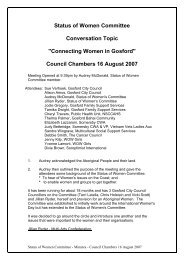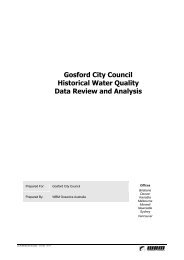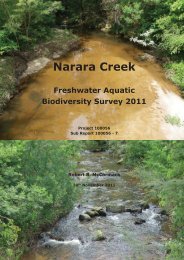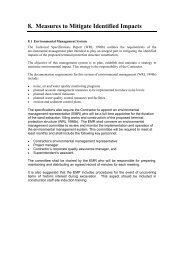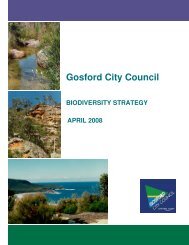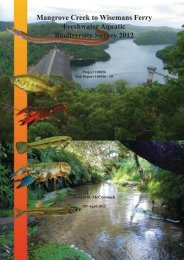Wamberal Cemetery Plan of Management - Gosford City Council
Wamberal Cemetery Plan of Management - Gosford City Council
Wamberal Cemetery Plan of Management - Gosford City Council
Create successful ePaper yourself
Turn your PDF publications into a flip-book with our unique Google optimized e-Paper software.
PROPOSED LANDSCAPE SPACES<br />
LOCATION MAP<br />
THE ENTRANCE ROAD<br />
EXISTING BIKE PATH<br />
EXISTING BIKE PATH<br />
15<br />
3<br />
16<br />
COUNCIL<br />
STOCKPILE<br />
2<br />
A<br />
8<br />
1<br />
5<br />
4<br />
APPROX 1190<br />
LAWN PLOTS<br />
APPROX 1180<br />
LAWN PLOTS<br />
12<br />
6<br />
EXISTING PUBLIC RESERVE<br />
EXISTING PARKING<br />
EXISTING BURIALS<br />
EXISTING THICK COASTAL VEGETATION<br />
EXISTING BURIALS<br />
EXISTING GRAVEL DRIVE<br />
EXISTING BURIALS<br />
EXISTING GRAVEL DRIVE<br />
LAWN AREA<br />
PREPARED FOR<br />
FUTURE BURIALS<br />
13<br />
EXISTING<br />
BURIALS<br />
11<br />
7<br />
14<br />
9<br />
B<br />
EXISTING<br />
THICK<br />
COASTAL<br />
VEGETATION<br />
EXISTING<br />
THICK<br />
COASTAL<br />
VEGETATION<br />
10<br />
VIEWS ACROSS<br />
WAMBERAL<br />
LAGOON<br />
1<br />
2<br />
3<br />
4<br />
5<br />
6<br />
SITE ARRIVAL SIGNAGE AND<br />
DIRECTION BOARD:<br />
Curving sandstone walls guide motorists<br />
into the carpark area and exhibit interactive<br />
site information such as cemetery history,<br />
grave locations and directions. The<br />
area behind the walls becomes a quiet,<br />
reflective seating space utilising the clear<br />
views to <strong>Wamberal</strong> Lagoon and the ocean.<br />
Opportunities exist to include a weather<br />
shelter and bench seats within the wall<br />
structure as well as lighting to highlight the<br />
shelter structure and signage at night.<br />
OVERFLOW CARPARK AND<br />
AMENITIES BLOCK:<br />
Additional carparking will be provided at<br />
the current location <strong>of</strong> the RTA site <strong>of</strong>fice.<br />
Existing trees will be retained and the<br />
parking will work with the existing landform<br />
and tree locations. The existing amenities<br />
block is to be upgraded and relocated to a<br />
more central position between the parking<br />
and main signage area to open up stronger<br />
views across the site towards the Lagoon.<br />
SITE ENTRY FROM THE<br />
ENTRANCE ROAD:<br />
Sandstone walls mark the entry into<br />
<strong>Wamberal</strong> <strong>Cemetery</strong> and low mass<br />
plantings create an avenue feel within<br />
the informality <strong>of</strong> the existing Eucalypts.<br />
Resurfacing <strong>of</strong> all roads within the cemetery<br />
will help to reinforce public roads and those<br />
designated for hearse. Entry road will be<br />
gated and opened and closed daily.<br />
PROPOSED LAWN BURIAL<br />
AREA 1 :<br />
Dense plantings around the edge <strong>of</strong> the<br />
burial lawn creates the sense <strong>of</strong> a large<br />
scale garden room. A central avenue allows<br />
hearse access and a looping path provides<br />
pedestrian access. Approximately 2350<br />
new lawn burial plots will be created across<br />
both lawn burial areas.<br />
PROPOSED LAWN BURIAL<br />
AREA 2 :<br />
Open lawn burial area with central hearse<br />
access. Mass feature plantings and small<br />
shade trees along the western edge creates<br />
a backdrop for bench seating and creates<br />
an informal reflective space taking in views<br />
across the site and towards <strong>Wamberal</strong><br />
Lagoon. A gravel path provides access<br />
around the lawn graves and links in with the<br />
path circuiting the site.<br />
CIRCUIT PATH:<br />
A decomposed granite path circuits the<br />
site allowing the cemetery to be used by<br />
nearby residents for passive recreation<br />
and to allow for a sequential and easily<br />
accessed experience <strong>of</strong> spaces. Along<br />
the southern edge the path diverts into the<br />
edge <strong>of</strong> the neighbouring reserve in order<br />
to pass existing graves hard against the<br />
southern site boundary.<br />
7<br />
8<br />
9<br />
10<br />
11<br />
12<br />
13<br />
14<br />
15<br />
16<br />
FORMALISED TURNING CIRCLE:<br />
Terminating central drive with large feature<br />
tree and plantings.<br />
MEMORIAL GARDEN ROOM:<br />
Overlooking new lawn burial area with<br />
reflective feature pond and seating.<br />
CREMAINS / MEMORIAL<br />
GARDEN ROOM:<br />
Winding through clearings in existing<br />
coastal vegetation providing a private and<br />
reflective space. Cremain plaques to be<br />
positioned on randomly placed sandstone<br />
slabs within native grasses.<br />
VIEWING DECK:<br />
A quiet, reflective space overlooking<br />
<strong>Wamberal</strong> Lagoon and terminating the<br />
central drive. Adjoins the loop track that<br />
circles the cemetery. Opportunity to place<br />
water tank beneath decking.<br />
CHILDRENS MEMORIAL<br />
GARDEN:<br />
Sandstone boulders, seating, feature trees<br />
and dense planting creates an enclosed and<br />
reflective ‘room’ and provides an opportunity<br />
for memorial plaque installation.<br />
UPGRADE OF EXISTING<br />
CREMAIN / MEMORIAL<br />
GARDENS:<br />
Extending on the existing gardens and<br />
upgrading them to match in with the<br />
natural, coastal aesthetics <strong>of</strong> the proposed<br />
landscaping.<br />
EXTENSION TO EXISTING<br />
MEMORIAL GARDENS:<br />
Utilising large existing trees to extend on<br />
the current memorial gardens.<br />
CREMAINS GARDEN BELOW<br />
OLDER RESTORED BURIALS<br />
WESTERN SITE BOUNDARY<br />
FACING THE ENTRANCE ROAD:<br />
The existing RTA wall to be retr<strong>of</strong>itted with<br />
materials and signage that link into the<br />
signage system proposed for within the<br />
cemetery. Signage, materials and planting<br />
along this western edge will provide the<br />
cemetery with a greater roadside presence<br />
and a stronger sense <strong>of</strong> identity.<br />
COUNCIL STOCKPILE<br />
Storage area for council soils and mulches<br />
screened from cemetery and road by<br />
existing vegetation.<br />
B<br />
LEGEND<br />
A<br />
EXISTING TREES<br />
PROPOSED TIMBER SEAT<br />
SANDSTONE SLABS<br />
HARDWOOD SLATS<br />
PROPOSED TREES<br />
EXISTING VEGETATION<br />
PROPOSED FEATURE<br />
PLANTINGS<br />
PROPOSED CEMETERY<br />
DIRECTION AND HISTORY BOARD<br />
PROPOSED FORMAL<br />
PAVED AREA<br />
PROPOSED ORNAMENTAL<br />
GRASSES<br />
PROPOSED GATE<br />
PROPOSED COUNCIL SOIL<br />
STOCKPILE<br />
PROPOSED FEATURE<br />
SIGNAGE WALLS<br />
CREMAINS GARDEN CONCEPT:<br />
Use <strong>of</strong> sandstone slabs to display cremation plaques<br />
within a s<strong>of</strong>t and natural landscape setting.<br />
MEMORIAL POND<br />
INFORMAL CREMAINS GARDEN<br />
INDICATIVE CHARACTER OF AMENITY<br />
BLOCK AND WEATHER SHELTER OVER<br />
MAIN SIGNAGE AREA<br />
PROPOSED SECTION SIGNAGE<br />
PROPOSED SANDSTONE<br />
PLAQUE SLABS<br />
PROPOSED REFLECTION<br />
POND<br />
NOTE: All recommendations in this Masterplan are subject to relevant agencies approval.<br />
ENTRY ROAD PERSPECTIVE LOOKING TOWARDS FEATURE SIGNAGE WALL:<br />
Mass native planting amongst existing Eucalypts reinforces the entry experience and focal signage<br />
wall guides traffic into the heart <strong>of</strong> the site.<br />
<strong>Wamberal</strong> <strong>Cemetery</strong><br />
The Entrance Road, <strong>Wamberal</strong><br />
<strong>Cemetery</strong> Masterplan<br />
07210 March 2008<br />
TN<br />
SCALE 1:750@ A1<br />
SCALE 1:750<br />
0 10 25<br />
50m<br />
0 10 25<br />
50m




