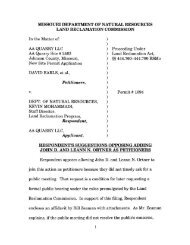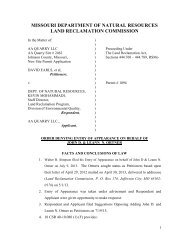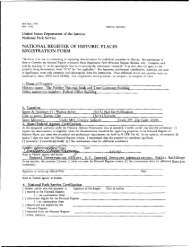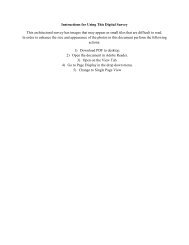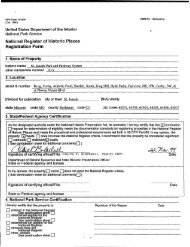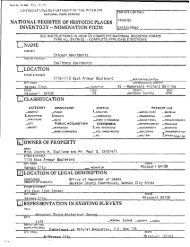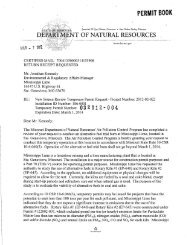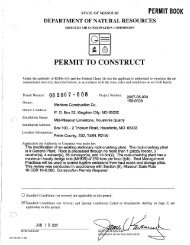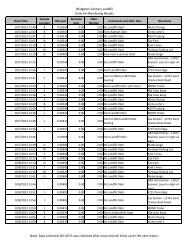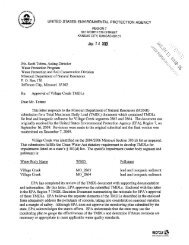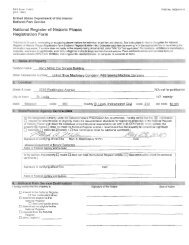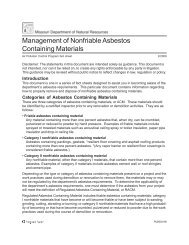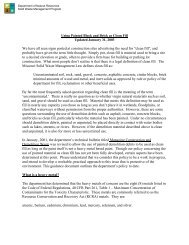NPS Form 10-900 (Oct - Missouri Department of Natural Resources
NPS Form 10-900 (Oct - Missouri Department of Natural Resources
NPS Form 10-900 (Oct - Missouri Department of Natural Resources
You also want an ePaper? Increase the reach of your titles
YUMPU automatically turns print PDFs into web optimized ePapers that Google loves.
<strong>NPS</strong> <strong>Form</strong> <strong>10</strong>-<strong>900</strong><br />
(<strong>Oct</strong>. 1990)<br />
United Stales <strong>Department</strong> <strong>of</strong> the Interior<br />
National Park Service<br />
National Register <strong>of</strong> Historic Places<br />
Registration <strong>Form</strong><br />
This form is for use in nominating or requesting determinations for individual properties and districts. See instructions in How to Complete the National<br />
Register <strong>of</strong> Historic Places Registration <strong>Form</strong> (National Register Bulletin 16A). Complete each item by marking "x' in the appropriate box or by entering the<br />
information requested. If an item does not apply to the property being documented, enter "N/AU for "not applicable." For functions, architectural classification,<br />
materials, and areas <strong>of</strong> significance, enter only categories and subcategories from the instructions. Place additional entries and narrative items on<br />
continuation sheets (<strong>NPS</strong> <strong>Form</strong> <strong>10</strong>-<strong>900</strong>a). Use a typewriter, word processor, or computer, to complete all items.<br />
historic narne -<br />
Farm and Home Savinas and Loan Association<br />
other namelsite number<br />
Kinloch Buildinq, Kinloch Telephone Com~any<br />
street & town <strong>10</strong>01 Locust Street NIA not for publication<br />
city or town - St. Louis NIA vicinity<br />
state M~ssouri code MO county St. Louis (Independent City 1 code 5 1 0 zip code 63090<br />
As the designated authority under the National Historic Preservation Act, as amended, I hereby certify that this (XI nomination<br />
request for determination <strong>of</strong> eligibility meets the documentation standards for registering properties in the National Register<br />
<strong>of</strong> Historic Places and meets the procedural and pr<strong>of</strong>essional requirements set forth in 36 CFR Part 60. In my opinion, the<br />
property (XI meets does not meet the National Reaister - criteria. I recommend that this property . . - be considered significant<br />
et for additional<br />
-<br />
--<br />
Signature <strong>of</strong> certifying <strong>of</strong>ficialKitle Mark A. MilesIDeputy SHPO ate<br />
issouri Deoartment <strong>of</strong> <strong>Natural</strong> <strong>Resources</strong><br />
State or Federal agency and bureau<br />
the property meets does not meet the National Register criteria. ( 0 See<br />
Signature <strong>of</strong> certifying <strong>of</strong>ficialKitle<br />
Date<br />
&ate or Federal agency and bureau<br />
I hereby certify that the property is: Signature <strong>of</strong> the Keeper Date <strong>of</strong> Action<br />
C] entered in the National Register.<br />
C] See continuation sheet.<br />
determined eligible for the<br />
INational Register<br />
See continuation sheet.<br />
C] determined not eligible for the<br />
National ~egister.<br />
rernoved from the National<br />
Register.<br />
other, (explain:)
Farm and Home Savings and Loan Association<br />
Name <strong>of</strong> Property<br />
St. Louis (Independent City), MO<br />
County and State<br />
5. Classification<br />
Ownership <strong>of</strong> Property Category <strong>of</strong> Property Number <strong>of</strong> <strong>Resources</strong> within Property<br />
(check as many boxes as apply) (check only one box) (Do not include previously listed resources in the count.)<br />
Contributing Noncontributing<br />
private building(s) 1 buildings<br />
public-local district sites<br />
public-State site structures<br />
public-Federal structure objects<br />
object 1 Total<br />
Name <strong>of</strong> related multiple property listing<br />
(Enter "N/A" if property is not part <strong>of</strong> a multiple property listing.)<br />
Number <strong>of</strong> contributing resources previously listed<br />
in the National Register<br />
N/A 0<br />
6. Function or Use<br />
Historic Function<br />
(Enter categories from instructions)<br />
Commerce: Business<br />
Commerce: Financial Institution<br />
Current Function<br />
(Enter categories from instructions)<br />
Commerce: Restaurant<br />
Commerce: Business<br />
Vacant<br />
7. Description<br />
Architectural Classification<br />
(Enter categories from instructions)<br />
Materials<br />
(Enter categories from instructions)<br />
Modern Movement foundation Stone<br />
walls<br />
Brick<br />
Stone: Limestone<br />
Stone: Granite<br />
ro<strong>of</strong><br />
Asphalt<br />
other<br />
Narrative Description<br />
(Describe the historic and current condition <strong>of</strong> the property on one or more continuation sheets.)<br />
See continuation sheet(s) for Section No. 7
Farm and Home Savings and Loan Association<br />
Name <strong>of</strong> Property<br />
8. Statement <strong>of</strong> Significance<br />
Applicable National Register Criteria<br />
(Mark "x" in one or more boxes for the criteria qualifying the property<br />
for National Register listing.)<br />
A Property is associated with events that have made<br />
a significant contribution to the broad patterns <strong>of</strong><br />
our history.<br />
St. Louis (Independent City), MO<br />
County and State<br />
Areas <strong>of</strong> Significance<br />
(enter categories from instructions)<br />
Architecture<br />
B Property is associated with the lives <strong>of</strong> persons<br />
significant in our past.<br />
C Property embodies the distinctive characteristics<br />
<strong>of</strong> a type, period, or method <strong>of</strong> construction or<br />
represents the work <strong>of</strong> a master, or possesses<br />
high artistic values, or represents a significant and<br />
distinguishable entity whose components lack<br />
individual distinction.<br />
D Property has yielded, or is likely to yield,<br />
Period <strong>of</strong> Significance<br />
information important in prehistory or history. 1954-1955<br />
Criteria Considerations<br />
(Mark "x" in all the boxes that apply.)<br />
Property is:<br />
A owned by a religious institution or used for<br />
religious purposes.<br />
B removed from its original location.<br />
C a birthplace or grave.<br />
D a cemetery.<br />
E a reconstructed building, object, or structure.<br />
F a commemorative property.<br />
G less than 50 years <strong>of</strong> age or achieved significance<br />
within the past 50 years.<br />
Significant Dates<br />
N/A<br />
Significant Persons<br />
(Complete if Criterion B is marked above)<br />
N/A<br />
Cultural Affiliation<br />
N/A<br />
Architect/Builder<br />
Knoebel, W. G. (Architect ) (Construction Company)<br />
Bank Building & Equipment Corp. (Construction Company)<br />
Wildmann, Walsh & Roisselier (Architect)<br />
Narrative Statement <strong>of</strong> Significance<br />
(Explain the significance <strong>of</strong> the property on one or more continuation sheets.)<br />
9. Major Bibliographical References<br />
Bibliography<br />
(Cite the books, articles, and other sources used in preparing this form on one or more continuation sheets.<br />
Hill-O’Meara Construction Company (Construction Company)<br />
See continuation sheet(s) for Section No. 8<br />
Previous documentation on file (<strong>NPS</strong>):<br />
preliminary determination <strong>of</strong> individual listing (36<br />
CFR 67) has been requested<br />
previously listed in the National Register<br />
previously determined eligible by the National<br />
Register<br />
designated a National Historic Landmark<br />
recorded by Historic American Buildings Survey<br />
#<br />
recorded by Historic American Engineering<br />
Record #<br />
Primary location <strong>of</strong> additional data:<br />
State Historic Preservation Office<br />
Other State agency<br />
Federal agency<br />
Local government<br />
University<br />
Other Name <strong>of</strong> repository:<br />
See continuation sheet(s) for Section No. 9
Farm and Home Savings and Loan Association<br />
Name <strong>of</strong> Property<br />
St. Louis (Independent City), MO<br />
County and State<br />
<strong>10</strong>. Geographical Data<br />
Acreage <strong>of</strong> Property<br />
less than one acre<br />
UTM References<br />
(Place additional boundaries <strong>of</strong> the property on a continuation sheet.)<br />
1 1/5 7/4/4/2/3/0 4/2/7/9/4/3/7 2 / / / / / / / / / / / /<br />
Zone Easting Northing Zone Easting Northing<br />
3 / / / / / / / / / / / / 4 / / / / / / / / / / / /<br />
Zone Easting Northing Zone Easting Northing<br />
Verbal Boundary Description<br />
(Describe the boundaries <strong>of</strong> the property.)<br />
See Attached<br />
Property Tax No.<br />
Boundary Justification<br />
(Explain why the boundaries were selected.)<br />
See Attached<br />
11. <strong>Form</strong> Prepared By<br />
See continuation sheet(s) for Section No. <strong>10</strong><br />
name/title<br />
Julie Ann LaMouria, Allison Marshaus (research and photography)<br />
organization Lafser & Associates date January 16, 2008<br />
street & number <strong>10</strong>28 North Kingshighway Suite 1 telephone 573-339-4625<br />
city or town Cape Girardeau state MO zip code 63701<br />
Additional Documentation<br />
Submit the following items with the completed form:<br />
Continuation Sheets<br />
Maps<br />
A USGS map (7.5 or 15 minute series) indicating the property's location.<br />
A Sketch map for historic districts and properties having large acreage or numerous resources.<br />
Photographs: Representative black and white photographs <strong>of</strong> the property.<br />
Additional items: (Check with the SHPO or FPO for any additional items)<br />
Property Owner<br />
name/title Craig Heller, L<strong>of</strong>tworks<br />
street & number 317 N. 11 th Street Suite 500 telephone 314-241-6700<br />
city or town St. Louis state MO zip code 63<strong>10</strong>1<br />
Paperwork Reduction Act Statement: This information is being collected for applications to the National Register <strong>of</strong> Historic Places to nominate<br />
properties for listing or determine eligibility for listing, to list properties, and to amend existing listings. Response to this request is required to obtain a<br />
benefit in accordance with the National Historic Preservation Act, as amended (16 U.S.C. 470 et seq.).<br />
Estimated Burden Statement: Public reporting burden for this form is estimated to average 18.1 hours per response including time for reviewing<br />
instructions, gathering and maintaining data, and completing and reviewing the form. Direct comments regarding this burden estimate or any aspect <strong>of</strong><br />
this form to the Chief, Administrative Services Division, National Park Service, P.O. Box 37127, Washington, DC 20013-7127; and the Office <strong>of</strong><br />
Management and Budget, Paperwork Reductions Projects (<strong>10</strong>24-0018), Washington, DC 20503.
<strong>NPS</strong> <strong>Form</strong> <strong>10</strong>-<strong>900</strong>-a OMB Approval No. <strong>10</strong>24-0018 (8-86)<br />
United States <strong>Department</strong> <strong>of</strong> the Interior<br />
National Park Service<br />
National Register <strong>of</strong> Historic Places<br />
Continuation Sheet<br />
Section number 7 Page 1____ Farm and Home Savings and Loan Association<br />
St. Louis (Independent City), MO<br />
Summary:<br />
The Farm and Home Savings and Loan Association, located at <strong>10</strong>01 Locust in St.<br />
Louis, <strong>Missouri</strong>, is a six-story <strong>of</strong>fice building designed by architects Wildmann, Walsh &<br />
Roisselier in 1905. Constructed <strong>of</strong> brick and steel in the Romanesque Revival Style, the<br />
building was modernized by architect W. G. Knoebel from 1954-1955 when the Farm<br />
and Home Savings and Loan Association made it the company’s local corporate<br />
headquarters. The building measures approximately 122’ X 125’ with two nearly<br />
identical street facing facades and a corner entrance. The streamlined exterior features<br />
a granite paneled first level with recessed double door entrances for buinesses, with the<br />
remainder <strong>of</strong> the floors retaining smooth limestone cladding and fixed pane multi-light<br />
windows. The aluminum and glass double entrance doors open into a triangular<br />
vestibule, and are surrounded by four large glass display windows and a wide transom<br />
window. The interior <strong>of</strong> the building has undergone almost constant change since its<br />
construction, with internal alterations made to comply with the owner’s needs. However,<br />
the building retains the exterior elements <strong>of</strong> a modernized St. Louis <strong>of</strong>fice building.<br />
Despite alterations, the Farm and Home Savings and Loan Association building is in fair<br />
condition and continues to retain integrity <strong>of</strong> location, design, setting, materials,<br />
association, and feeling from its 1954-1955 period <strong>of</strong> significance.<br />
Elaboration:<br />
Setting-<br />
The Farm and Home Savings and Loan Association building is located in the historic<br />
downtown St. Louis business district. Preservation <strong>of</strong> many historic resources has<br />
occurred within the last decade, resulting in numerous restoration projects. The<br />
“Washington Avenue East <strong>of</strong> Tucker Historic District” (NR listed 1987) abuts the<br />
property on the north and west, with many National Register listed properties located in<br />
the blocks to the east and the south as well. The buildings immediate east and west <strong>of</strong><br />
Farm and Home have undergone façade alterations since their respective circa 1890<br />
and 1921 construction dates. To the east, at 923 Locust, a two-story brick building is<br />
dwarfed by the surrounding skyscrapers, and has been covered in stucco and faux halftimbering.<br />
To the west <strong>of</strong> Farm and Home, <strong>10</strong>15 Locust received extensive design<br />
alterations to its brick façade in 1963, resulting in an International Style décor <strong>of</strong> black<br />
and white paneling with vertical metal striping that is noticeably different from the reskinning<br />
efforts <strong>of</strong> the previous decade. Most <strong>of</strong> the surrounding area is comprised <strong>of</strong><br />
six- to ten-story structures used as factories, stores, and <strong>of</strong>fice buildings.
<strong>NPS</strong> <strong>Form</strong> <strong>10</strong>-<strong>900</strong>-a OMB Approval No. <strong>10</strong>24-0018 (8-86)<br />
United States <strong>Department</strong> <strong>of</strong> the Interior<br />
National Park Service<br />
National Register <strong>of</strong> Historic Places<br />
Continuation Sheet<br />
Section number 7 Page 2____ Farm and Home Savings and Loan Association<br />
St. Louis (Independent City), MO<br />
Exterior-<br />
The southern façade is divided into seven bays on the upper floors by wide limestone<br />
panels. Narrow fixed-pane windows fill the outer bays. Limestone spandrels mark the<br />
space between each floor. The inner five bays are accented by paired, fixed six-pane<br />
windows, with limestone spandrels dividing the floors. This paneling also fills the space<br />
between the sixth-floor windows and the flat ro<strong>of</strong>line. The first level is sheathed in black<br />
granite panels and features display windows in the first, third, fifth and sixth bays and<br />
recessed entrance doors in the second and fourth bays (Photo # 1).<br />
The southeast corner features a 1954 “Farm & Home Savings Assn” sign, located just<br />
above the corner entrance. The aluminum and glass double entrance doors open into a<br />
triangular vestibule, and are surrounded by four large glass display windows and a wide<br />
transom window (Photo # 2).<br />
The eastern façade is nearly identical to the southern façade. Consisting <strong>of</strong> six bays<br />
instead <strong>of</strong> seven, the fenestration <strong>of</strong> the upper floors is similar to that <strong>of</strong> the south<br />
façade: fixed six-pane windows are found in the second through fourth bays, separated<br />
by limestone panels and columns. The outer bays feature three pane windows, except<br />
the northern most bay <strong>of</strong> the second level which is filled by a fresh air intake vent. The<br />
first level features four sets <strong>of</strong> display windows, with two glass and aluminum double<br />
door entrances found in the northern two bays. Some <strong>of</strong> the limestone paneling is<br />
missing in the central column between the fifth level and the ro<strong>of</strong>line. This reveals the<br />
original, severely damaged, brick façade (Photo # 3).<br />
The northern façade is not visible from the street. The building located at 415 North <strong>10</strong> th<br />
Street abuts to the Farm and Home Savings and Loan Association building.<br />
The western façade has not been sheathed in limestone, and still expresses the original<br />
brick façade and fenestration. The façade is divided into six bays. The second through<br />
sixth levels feature wood four-pane sash windows with soldier brick sills in each bay.<br />
The windows <strong>of</strong> the first level have been bricked. An air conditioning unit and metal<br />
ventilation system are located in the second bay. The fourth bay contains a metal<br />
security door, and the fifth and sixth bays feature loading docks and garage doors. A<br />
metal ventilation shaft is located between the first and second bays (Photo 4).<br />
Interior:<br />
The first level <strong>of</strong> the Farm and Home building is divided into three sections. Accessed<br />
from the south, a Chinese Restaurant occupies a small commercial space in the<br />
southwest corner <strong>of</strong> the building. Three fat round pillars separate the space in half,
<strong>NPS</strong> <strong>Form</strong> <strong>10</strong>-<strong>900</strong>-a OMB Approval No. <strong>10</strong>24-0018 (8-86)<br />
United States <strong>Department</strong> <strong>of</strong> the Interior<br />
National Park Service<br />
National Register <strong>of</strong> Historic Places<br />
Continuation Sheet<br />
Section number 7 Page 3____ Farm and Home Savings and Loan Association<br />
St. Louis (Independent City), MO<br />
rising to a drop ceiling and hanging lights. A check-out counter is located along the<br />
western wall, with restrooms and a kitchen at the rear (Photo #5). The second<br />
commercial space is vacant, once containing a Subway® restaurant. This space is<br />
occupied by a counter on the west wall, and a kitchen and restrooms in the rear.<br />
The entrance on the southeast corner opens to a triangular vestibule, and an open<br />
lobby. This room has recently been occupied as <strong>of</strong>fices for a construction company, and<br />
features round pillars that rise to a drop ceiling and recessed lighting. A corner <strong>of</strong>fice is<br />
found opposite the main entrance, with three large windows overlooking the lobby.<br />
Adjacent to the north wall <strong>of</strong> the lobby is a long rectangular <strong>of</strong>fice. This room features a<br />
large display window on the eastern wall, with a drop ceiling (Photo # 6). A metal door<br />
and window are found on the north wall, looking into the elevator lobby and stairwell.<br />
The stairwell features many historic elements, including the original metal stairs,<br />
pressed metal posts, marble paneling, and heating units, and ceramic tile (Photos # 7 &<br />
8).<br />
The upper floors have been designed for <strong>of</strong>fice space, and mostly consist <strong>of</strong> large open<br />
rooms along the outer walls and smaller interior rooms (Photo # 9 & <strong>10</strong>). Some feature<br />
1950s cabinetry and wood work (Photo # 11). For the most part the <strong>of</strong>fice space lacks<br />
ornamentation, consisting <strong>of</strong> drywall and some baseboards. The bathrooms retain the<br />
1950s doors and mosaic tile (Photo # 12).<br />
The Farm and Home Savings and Loan Association building is in good condition,<br />
though it has not been secured and some vandalism has occurred. For the most part<br />
this consists <strong>of</strong> the removal <strong>of</strong> some <strong>of</strong> the drop ceiling panels. In some areas the<br />
sheetrock has been removed. One example <strong>of</strong> this occurred in the rear elevator lobby,<br />
where the original brick wall can be seen with the wood windows intact (Photo # 13).<br />
With the exception <strong>of</strong> these elements, the building is intact and continues to reflect the<br />
commercial design for which it was used by the Farm and Home Savings and Loan<br />
Association.
<strong>NPS</strong> <strong>Form</strong> <strong>10</strong>-<strong>900</strong>-a OMB Approval No. <strong>10</strong>24-0018 (8-86)<br />
United States <strong>Department</strong> <strong>of</strong> the Interior<br />
National Park Service<br />
National Register <strong>of</strong> Historic Places<br />
Continuation Sheet<br />
Section number 8 Page 4____ Farm and Home Savings and Loan Association<br />
St. Louis (Independent City), MO<br />
Summary:<br />
The Farm and Home Savings and Loan Association building is locally significant under<br />
National Register Criterion C in the area <strong>of</strong> ARCHITECTURE. Located at <strong>10</strong>01 Locust in<br />
St. Louis, <strong>Missouri</strong>, the building was constructed in 1905 as the headquarters for the<br />
Kinloch Telephone Company. In 1954 the Farm and Home Savings and Loan<br />
Association, the largest savings and loan company in the southwest, moved its St. Louis<br />
headquarters into the building. Over the next four years the company completely<br />
renovated the headquarters building, modernizing the exterior façade and altering the<br />
interior spaces for tenant use. The renovation was considered an act <strong>of</strong> good faith in the<br />
revitalization <strong>of</strong> downtown St. Louis, a movement that started in the 1930s and was fully<br />
realized in the late 1960s. As one <strong>of</strong> many St. Louis <strong>of</strong>fice buildings that received<br />
facelifts in the 1950s, the Farm and Home building reflects the modern design<br />
philosophy prominent during the reconstruction period, and is the largest intact example<br />
<strong>of</strong> a modern skinned building in the Central Business District. The 1954-1955 period <strong>of</strong><br />
significance represents the period <strong>of</strong> external remodeling undertaken by the Farm and<br />
Home Savings and Loan Association.<br />
Elaboration:<br />
Building History-<br />
The “Kinloch Building” (later know as the Farm and Home Building) was constructed in<br />
1905, at a time when St. Louis’ central business district (CBD) was experiencing rapid<br />
westward expansion, and the telephone was growing in popularity. The 1<strong>900</strong> census<br />
ranked St. Louis as the fourth largest city in the United States, with 575,238 residents. It<br />
was also the fourth largest manufacturing city, causing construction <strong>of</strong> new warehouses,<br />
department stores, and related businesses to occur on the western edge <strong>of</strong> the historic<br />
CBD. 1 Washington Avenue built up in the last few decades <strong>of</strong> the nineteenth century,<br />
stretching beyond Tucker and encouraging growth <strong>of</strong> Locust and Olive Streets in the<br />
following two decades. When the Kinloch Telephone Company built its six-story central<br />
exchange at <strong>10</strong>01 Locust it overlooked the Delaney Building across Locust and some<br />
small stores to the east and west. 2<br />
The Kinloch Telephone Company bought the property from the well known and rapidly<br />
growing Bell Telephone Company. 3 In 1899 the Kinloch Telephone Company<br />
purchased its first switchboard from the Kellogg Switchboard and Supply Company. 4 By<br />
the end <strong>of</strong> 1<strong>900</strong> Kinloch had surpassed the Bell Telephone Company by more than<br />
<strong>10</strong>00 subscribers, making it the largest telephone company in St. Louis. Within the next<br />
five years, capital stock was raised to $3,000,000, a battery branch exchange was<br />
established at 4400 Delmar that featured two-way calling, public toll stations were<br />
instituted at Webster and Kirkwood, an East St. Louis exchange was launched in St.
<strong>NPS</strong> <strong>Form</strong> <strong>10</strong>-<strong>900</strong>-a OMB Approval No. <strong>10</strong>24-0018 (8-86)<br />
United States <strong>Department</strong> <strong>of</strong> the Interior<br />
National Park Service<br />
National Register <strong>of</strong> Historic Places<br />
Continuation Sheet<br />
Section number 8 Page 5____ Farm and Home Savings and Loan Association<br />
St. Louis (Independent City), MO<br />
Clair, and an energy branch was set up at the corner <strong>of</strong> Ann and Indiana Avenues. The<br />
growth encouraged the company to consider a central exchange, thus a central <strong>of</strong>fice<br />
and building committee was appointed in <strong>Oct</strong>ober <strong>of</strong> 1904. On <strong>Oct</strong>ober 28 the Kinloch<br />
Telephone Company and the Kinloch Long Distance Telephone Company <strong>of</strong> <strong>Missouri</strong><br />
were consolidated, and construction began on the new building. 5<br />
Widmann, Walsh, and Boissellier were selected as architects for the $200,000 building.<br />
Widmann was a German immigrant who became a draftsman and later a<br />
superintendent for Walsh and Jungenfeld architectural firm from 1877-84. When Mr.<br />
Jungenfeld died in 1884, Widmann formed a new firm with Robert W. Walsh and C. D.<br />
Boissellier. The company was well known for their large buildings, including the<br />
Anheuser-Busch Brewing Association building, the St. Louis Brewing Association<br />
building, and Machinery Hall at the Louisiana Purchase Exposition. 6 Hill-O’Meara<br />
Construction Company aided in the completion <strong>of</strong> the six-story brick exchange. 7 John<br />
Hill was a Scottish immigrant who moved to the United States in 1880. He became<br />
president <strong>of</strong> the Hill–O’Meara Construction Company in 1893, joining John Baptiste<br />
O’Meara, a native St. Louisan. The company was responsible for all the roads and<br />
driveways in the old Fairgrounds Park, as well as completing St. John’s M. E. Church,<br />
the Lindell Ave M.E. Church, the reconstruction <strong>of</strong> the Exposition Hall into the Coliseum,<br />
and eventually the Syndicate Trust Building. O’Meara was also lieutenant governor <strong>of</strong><br />
<strong>Missouri</strong> from 1892-96 and was a member <strong>of</strong> the original committee that organized the<br />
St. Louis World’s Fair. 8<br />
Together these firms created a steel and brick structure with Romanesque detailing<br />
(See Figure 1). The Kinloch Building was designed to hold the main <strong>of</strong>fices on the fourth<br />
floor, with the switchboard on the fifth and the operation room on the sixth. Offering<br />
telephone service at <strong>10</strong> cents a day in a residence and 16.5 cents a day at a business,<br />
the company soon grew to one <strong>of</strong> the most important independent telephone companies<br />
in the country. 9 Recognized as “the backbone <strong>of</strong> the entire independent telephone<br />
system” by the Globe Democrat, Kinloch presented a major competition for the Bell<br />
Telephone Company.<br />
In a move to secure a monopoly in St. Louis, the Bell Telephone Company signed a<br />
contract with Kellogg Switchboard and Supply Company. When Kinloch installed a new<br />
Kellogg switchboard (See Figure 2), Bell brought a patent infringement suit against<br />
Kinloch. Though no real legal action was taken, Kinloch was required to alter their<br />
switchboard to ensure no infringement could be questioned. This ultimately made the<br />
switchboard inferior when compared to Bell’s, and Bell used this to keep control over<br />
the market. <strong>10</strong> In what proved to be Bell Telephone’s most advantageous move in St.<br />
Louis, the Kinloch Long Distance Telephone Company was sold to the Bell Telephone<br />
Company for $2,000,000 in 1924. The 16 month merger resulted in 165,000 telephone
<strong>NPS</strong> <strong>Form</strong> <strong>10</strong>-<strong>900</strong>-a OMB Approval No. <strong>10</strong>24-0018 (8-86)<br />
United States <strong>Department</strong> <strong>of</strong> the Interior<br />
National Park Service<br />
National Register <strong>of</strong> Historic Places<br />
Continuation Sheet<br />
Section number 8 Page 6____ Farm and Home Savings and Loan Association<br />
St. Louis (Independent City), MO<br />
users in St. Louis having connection access to 16,000,000 subscribers in the United<br />
States though a device called a trunk line system, an apparatus that transferred calls<br />
between exchanges. 11<br />
Southwestern Bell, as the Bell Telephone Company was later renamed, maintained the<br />
Kinloch Building for the next six years, selling it to Bellco Realty Company in 1931.<br />
Within months the Central States Life Insurance Company bought the building from<br />
Bellco. Central States Life Insurance Company was established in 1909, and conducted<br />
business at a building on the 3200 block <strong>of</strong> Washington Avenue until it bought the<br />
Kinloch Building. 12 Five different sections <strong>of</strong> the building were remodeled between 1931<br />
and 1940, accommodating several different stores and <strong>of</strong>fices. 13 In 1940 the Mutual<br />
Savings Life Insurance Company took over the assets <strong>of</strong> the Central States Life<br />
Insurance Company, and found no need for the Kinloch Building. 14 Mutual Savings<br />
turned the property over to the bondholders, all <strong>of</strong> whom represented Southwestern<br />
Bell. Not actually wanting to control the building, Southwestern Bell sold the Kinloch<br />
Building to Arthur Martin <strong>of</strong> the Martin Fur Company in 1944. Over the next few years<br />
the interior <strong>of</strong> the building was altered to make accommodations for those tenants<br />
renting space in the building, though most changes cost under $500. 15<br />
Big news came in February <strong>of</strong> 1953 when the Farm and Home Savings and Loan<br />
Association <strong>of</strong> Nevada, MO announced that the company would buy the old Kinloch<br />
Building and “modernize” it for use as its St. Louis headquarters. 16 The Farm and Home<br />
Savings and Loan Association was well known in St. Louis, with eight branches and a<br />
long history <strong>of</strong> business in the state. Established in 1893, Farm and Home’s assets<br />
reached $9,037.65 in the first year. Within three years the company’s assets jumped to<br />
$178,572.59. Farm and Home launched a St. Louis branch under the direction <strong>of</strong><br />
President N. T. Paterson in 1919, and by the time it bought the building at <strong>10</strong>01 Locust<br />
in 1953 the company’s assets topped more than $125 million. As the largest <strong>of</strong> Farm<br />
and Home’s operations, St. Louis needed a headquarters building to direct the regional<br />
affairs. 17 The decision to remodel the Kinloch Building (now renamed the Farm and<br />
Home Building) was seen as a mark <strong>of</strong> good faith in the St. Louis downtown, and the<br />
chairman <strong>of</strong> Downtown St. Louis, Inc. commented that it “illustrated the vital role <strong>of</strong><br />
downtown St. Louis as the financial center for a large section <strong>of</strong> the country.” 18<br />
When the Farm and Home Savings and Loan Association completed the first year in the<br />
new building, it became one <strong>of</strong> the ten largest savings and loan associations in the<br />
country. Its assets reached $156,334,000, nearly $30 million more than 1954. 19 Farm<br />
and Home rented out the fifth and sixth floors to the Statistical Tabulating Corporation in<br />
1958, with a ten-year lease in excess <strong>of</strong> $300,000. Farm and Home altered the floors to<br />
Statistical’s needs, incorporating new elevator lobbies and dropping the ceilings from 18<br />
feet to nine. 20
<strong>NPS</strong> <strong>Form</strong> <strong>10</strong>-<strong>900</strong>-a OMB Approval No. <strong>10</strong>24-0018 (8-86)<br />
United States <strong>Department</strong> <strong>of</strong> the Interior<br />
National Park Service<br />
National Register <strong>of</strong> Historic Places<br />
Continuation Sheet<br />
Section number 8 Page 7____ Farm and Home Savings and Loan Association<br />
St. Louis (Independent City), MO<br />
By the end <strong>of</strong> 1958 the company was not only the largest savings and loan company in<br />
<strong>Missouri</strong>; it was also the largest in the southwest. The financial statement showed<br />
assets <strong>of</strong> $216,853,827, an increase <strong>of</strong> $20 million during that year. The company<br />
added the largest reserve increase in any sixth month period, totaling $1.4 million, and<br />
with savings and investments topping $189,922,488. More than 73 percent <strong>of</strong> the<br />
$22,306,250 in loans was backed by the government, and dividends exceeded<br />
$2,000,000 for the sixth consecutive distribution. 21<br />
A week after the company released its financial statement for 1958, Farm and Home<br />
Savings and Loan Association made another announcement. After 66 years in the<br />
savings and loan business the company wanted to “streamline” the name as well.<br />
Making what Farm and Home assured was a “modest change,” the words “And Loan”<br />
were dropped. Though there was no intention <strong>of</strong> leaving the lending business, the<br />
company felt the original name was too long and cumbersome for the ever growing and<br />
<strong>of</strong>ten press covered company. 22 Operating under the new name, the company reported<br />
record savings and asset growth over the next two decades, topping out at $2 billion in<br />
1979. 23 But inflation and a recession in the 1980s caused the company’s growth to<br />
slow, and by 1983 it dropped to the second largest savings and loan association in the<br />
state. That year it <strong>of</strong>fered borrowers and depositors stock in the company. 24 By the end<br />
<strong>of</strong> the year law suits were in full swing as four shareholders tried to take control <strong>of</strong> the<br />
company. 25 By 1986 a group <strong>of</strong> Texas investors bought 24.9 percent <strong>of</strong> the shares. 26<br />
Eight years later Farm and Home negotiated a merger with Roosevelt Bank. 27 The<br />
building was sold for $1.2 million that year and remains vacant, with the exception <strong>of</strong> the<br />
first level. 28<br />
Architectural Significance-<br />
When Farm and Home made the decision to overhaul a building in the central business<br />
district (CBD) the company joined other large firms that were striving to reinvent St.<br />
Louis’s downtown. The historic commercial hub was not easily accessible to the<br />
residential neighborhoods within the city and in the surrounding suburbs, and for<br />
decades western development had left the riverfront business enclave blighted and<br />
deteriorating.<br />
Originally established along the Mississippi River, The City <strong>of</strong> St. Louis only expanded<br />
west by two or three blocks within the first century <strong>of</strong> its existence. Substantial growth<br />
occurred in a north and south pattern, following the riverfront, with the primary business<br />
center occupying the town’s original location. As the City Planning Commission
<strong>NPS</strong> <strong>Form</strong> <strong>10</strong>-<strong>900</strong>-a OMB Approval No. <strong>10</strong>24-0018 (8-86)<br />
United States <strong>Department</strong> <strong>of</strong> the Interior<br />
National Park Service<br />
National Register <strong>of</strong> Historic Places<br />
Continuation Sheet<br />
Section number 8 Page 8____ Farm and Home Savings and Loan Association<br />
St. Louis (Independent City), MO<br />
recognized it, “the river was the principal channel <strong>of</strong> transportation and traffic upon<br />
which much <strong>of</strong> the life <strong>of</strong> the City depended.” 29 Reliance on the river waned as rail and<br />
street car utilization increased during the nineteenth century. Broadway, and later<br />
Market Street, became the principal commercial centers as business began to move<br />
west.<br />
By the time the World’s Fair came to the western portion <strong>of</strong> the city in 1904, the original<br />
business nucleus was considered obsolete. 30 Forest Park and other western enclaves<br />
began to develop in conjunction with the street car and with automobile access in mind.<br />
The busy avenues <strong>of</strong> the CBD were not originally designed for this type <strong>of</strong><br />
transportation, and the narrow streets made parking and traffic difficult. In addition,<br />
there were few major thoroughfares that granted access to the downtown, requiring<br />
consumers to travel through residential neighborhoods and industrial sites in order to<br />
get to the shopping center. As early as the 1920s, the City began to recognize the<br />
negative trends developing within its boundaries. City plans, zoning ordinances, and<br />
street development and redevelopment were the preoccupation <strong>of</strong> city <strong>of</strong>ficials, and in<br />
the 1930s the riverfront was re-examined, with hope <strong>of</strong> reinvigorating the CBD. 31<br />
The first steps toward a “new St. Louis” were focused on resurrecting the riverfront as<br />
an entrance to the city. In 1934 congress agreed to partially fund a riverfront<br />
redevelopment project that resulted in the removal <strong>of</strong> blighted warehouses and<br />
tenements in the location <strong>of</strong> the original city. In conjunction with the City <strong>of</strong> St. Louis, the<br />
federal government funded a memorial to westward expansion that replaced the<br />
blighted space. The project was not completed for more than 30 years, but while the<br />
memorial hurdled multiple setbacks, the City <strong>of</strong> St. Louis funded bond issues for civic<br />
improvements, and local businessmen joined city <strong>of</strong>ficials in redevelopment efforts. 32<br />
The most successful <strong>of</strong> these collaborations was the creation <strong>of</strong> Civic Progress, Inc.,<br />
initiated by Mayor Darst in 1952. A compilation <strong>of</strong> the city’s most influential business<br />
men, Civic Progress, Inc. encouraged the larger local firms to maintain their downtown<br />
investments and was given the responsibility <strong>of</strong> cleaning up the blighted and<br />
deteriorating city, and promoting new construction and business in the CBD. Achieving<br />
these goals required cooperation with other organizations, including the local chapters<br />
<strong>of</strong> the American Institute <strong>of</strong> Planners and the Institute <strong>of</strong> Architects, as well as the<br />
Realtors Association and the League <strong>of</strong> Women Voters. Civic Progress, Inc. did not<br />
provide funding for construction in the downtown, nor did it supply financial incentives to<br />
those businesses in the CBD. Instead, the group encouraged businesses and<br />
individuals to take pride in their downtown and worked as a lobbying committee for civic<br />
legislation that would aid the downtown institutions. 33<br />
The passing <strong>of</strong> Civic Progress’s proposed civic improvements bond issue in 1955 jumpstarted<br />
new construction in the CBD. The $1<strong>10</strong>.6 million allocation resulted in three new
<strong>NPS</strong> <strong>Form</strong> <strong>10</strong>-<strong>900</strong>-a OMB Approval No. <strong>10</strong>24-0018 (8-86)<br />
United States <strong>Department</strong> <strong>of</strong> the Interior<br />
National Park Service<br />
National Register <strong>of</strong> Historic Places<br />
Continuation Sheet<br />
Section number 8 Page 9____ Farm and Home Savings and Loan Association<br />
St. Louis (Independent City), MO<br />
expressways, street and bridge improvements, slum clearance, and construction for<br />
civic facilities such as hospitals, correctional centers, fire stations, a planetarium, a<br />
children’s zoo, and library branches. Within the next six years a complete restructuring<br />
<strong>of</strong> the south side <strong>of</strong> the CBD began to take shape. Concentrating on a Civic Center,<br />
more than $50 million was raised by the Civic Center Redevelopment Corporation (a<br />
subdivision <strong>of</strong> the Civic Progress, Inc.) for building clearance and development <strong>of</strong> a<br />
landscaped green space (later called the Gateway Mall), a new baseball stadium<br />
(Busch Stadium, completed 1966, nonextant), and the 1967 Poplar Street Bridge that<br />
encouraged east-west traffic across the Mississippi River. 34<br />
An era <strong>of</strong> construction began late in the 1960s, and pushed through the next two<br />
decades. Many new <strong>of</strong>fice buildings <strong>of</strong> Modern and Post-Modern design rose to fill St.<br />
Louis’s new skyline, with notable developments including Stouffer’s Riverfront Tower,<br />
Pet Plaza, the General American Life Insurance Company National Headquarters, and<br />
the Equitable Life Assurance Society Building. 35 Many new companies were attracted to<br />
the redeveloping city. Tax abatement and other city financial programs enticed<br />
businesses to construct new buildings. The new construction between 1960 and 1990<br />
was the realization <strong>of</strong> a long held dream <strong>of</strong> many civic leaders. But a different approach<br />
to civic redevelopment was undertaken for two decades before the Civic Center<br />
Redevelopment Program was started.<br />
The Great Depression and World War II encouraged people to “make do” with what they<br />
had. This philosophy is reflected in the small number <strong>of</strong> new constructs during this<br />
period, and the large number <strong>of</strong> modifications that occurred at the time. Between 1933<br />
and 1955, $22.4 million were spent on construction downtown, with sixty percent<br />
concentrated on alteration <strong>of</strong> existing structures. 36 Though some <strong>of</strong> these renovations<br />
were modest window changes and interior remodels, including the General American<br />
Life Insurance Company buildings at 1501-1511 Locust (NR listed 22 <strong>Oct</strong>ober 2002),<br />
other significant alterations brought a modern architectural approach to the aging<br />
downtown. 37 The presidents <strong>of</strong> many <strong>of</strong> the largest St. Louis based companies joined<br />
organizations aimed at reinvigoration the downtown.<br />
Many <strong>of</strong> the city’s <strong>of</strong>fice buildings were constructed at the turn-<strong>of</strong>-the-century,<br />
proclaiming the late Victorian and revival style details that were considered outdated by<br />
the 1930s. Thick cornice lines, elaborate window surrounds, decorative brick work, and<br />
stone moldings demonstrated the romantic architectural trends that were popular when<br />
St. Louis was the fourth largest city in the country and experienced its most dramatic<br />
growth. 38 In the 1930s the declining city did not see these buildings as symbols <strong>of</strong><br />
progress. Instead, they were viewed as the antiquated tokens <strong>of</strong> a dying metropolis.<br />
Farm and Home joined a collection <strong>of</strong> downtown businesses that made considerable
<strong>NPS</strong> <strong>Form</strong> <strong>10</strong>-<strong>900</strong>-a OMB Approval No. <strong>10</strong>24-0018 (8-86)<br />
United States <strong>Department</strong> <strong>of</strong> the Interior<br />
National Park Service<br />
National Register <strong>of</strong> Historic Places<br />
Continuation Sheet<br />
Section number 8 Page <strong>10</strong>____ Farm and Home Savings and Loan Association<br />
St. Louis (Independent City), MO<br />
modifications to their buildings by applying “Modern” materials to the facades in an effort<br />
to eliminate the aging stigma associated with the CBD’s structures. Architectural style<br />
had shifted considerably during the first decades <strong>of</strong> the twentieth century, resulting in<br />
the “modern movement” <strong>of</strong> simple design elements. As Ernest Burden explained in the<br />
Illustrated Dictionary <strong>of</strong> Architecture, Modern architecture describes “a movement that<br />
combined functionalism with ideals that rejected the historical design concepts and<br />
forms.” He further states that Modernism “rejected the concept <strong>of</strong> applied style and the<br />
use <strong>of</strong> any ornament. It used concrete, steel, and glass to help evolve an architecture<br />
directly related to construction methods. Exterior and interior forms were conceived and<br />
expressed as a single entity.” 39<br />
The Modern philosophy developed out <strong>of</strong> the idea that every age had its own<br />
architectural style, and that during the nineteenth century the builders and designers<br />
had relied too heavily on the motifs <strong>of</strong> the past rather than reflecting the images <strong>of</strong> the<br />
time. As new structural and material technologies developed around 1<strong>900</strong>, a break with<br />
the revival styles <strong>of</strong> the previous century encouraged the expression <strong>of</strong> the new age.<br />
While the early architects still applied some ornamentation to their skyscrapers, by the<br />
1920s the shift from rural to urban existence and the industrialization <strong>of</strong> the world, along<br />
with a major World War, influenced designers to create a more simple motif that could<br />
be applied internationally without a regional origin (as seen, for example, in the Spanish<br />
Revival and Italianate styles). This universal design relied on the expression <strong>of</strong> a<br />
building’s structural parts, using concrete, steel, and glass. 40<br />
In St. Louis, the transition to the International Style was slow. New, truly functionalistic<br />
buildings were not significantly present in the city until the 1960s, but the movement to<br />
modernize the city began decades before. Though the buildings constructed at the<br />
beginning <strong>of</strong> the twentieth century could not be completely stripped <strong>of</strong> their exterior<br />
elements to express their structural forms, older buildings could have the passé<br />
ornamentation <strong>of</strong> an earlier era removed or hidden to create a more simple and<br />
functional look. And while building an International Style glass box would be the popular<br />
expression <strong>of</strong> functionalism in the decades to follow, St. Louis’s downtown architects<br />
tried to transform the present buildings from ornamental columns into streamlined<br />
cubes.<br />
Many large scale projects involved streamlining the design <strong>of</strong> the buildings by sheathing<br />
the facades with new material. 41 Typical characteristics <strong>of</strong> re-skinned buildings left little<br />
decorative ornamentation on the exterior due to the application <strong>of</strong> large concrete or<br />
stone panels to the entire facade. New fenestration wrappings and coverings enabled<br />
architects to change the size and shape <strong>of</strong> tall, narrow, or rounded windows to exert a<br />
more horizontal design with squat or rectangular openings. Cornices and belt courses<br />
were removed to give buildings a smoother cube or box look. Examples <strong>of</strong> buildings that
<strong>NPS</strong> <strong>Form</strong> <strong>10</strong>-<strong>900</strong>-a OMB Approval No. <strong>10</strong>24-0018 (8-86)<br />
United States <strong>Department</strong> <strong>of</strong> the Interior<br />
National Park Service<br />
National Register <strong>of</strong> Historic Places<br />
Continuation Sheet<br />
Section number 8 Page 11____ Farm and Home Savings and Loan Association<br />
St. Louis (Independent City), MO<br />
received a complete exterior overhaul included the Commercial Building at the corner <strong>of</strong><br />
Sixth and Olive, the Dunn’s Mercantile and Loan Company building at 526 Pine Street,<br />
the Conroy Building at 1<strong>10</strong>0 Olive, and the Humboldt Building at 539 North Grand. 42<br />
(See Figures 3-6).<br />
The Commercial Building (circa 1<strong>900</strong>, demolished 1988) was a nine-story Chicago Style<br />
<strong>of</strong>fice building, occupied by several stores on the first level. Paired sash windows<br />
separated by pilasters rose vertically to the arcaded brick cornice and corner piers.<br />
Multiple belt courses divided the building into three sections, with decorative brickwork<br />
featured on the first few levels. The building was re-skinned in 1950, covering the<br />
decorative façade with smooth concrete panels. The $1,000,000 remodel also replaced<br />
the four pane wood windows with bands <strong>of</strong> smaller metal lights featuring thick panel<br />
lintels that ran horizontally across the length <strong>of</strong> the building. The lower level was<br />
enclosed with only a few glass door entrances, and dark paneling created a sweeping<br />
awning.<br />
Likewise, the Dunn’s Mercantile and Loan Company building (demolished before 1964)<br />
underwent and exterior façade update. The turn-<strong>of</strong>-the-century four-story building<br />
originally featured a corner entrance with large glass display windows on either side.<br />
The second-story was devoted almost entirely to advertising, with bold painted signs for<br />
a pawn shop and jewelry and loan company. Elaborate stone window surrounds, ribbed<br />
brick corners, and multiple stone belt courses were just a few <strong>of</strong> the decorative element<br />
that rose up the building to the wide cornice. When the Dunn’s building’s face lift was<br />
completed marble and granite panels covered the first two levels. The corner entrance<br />
remained, but most <strong>of</strong> the glass display windows were removed. The upper two levels<br />
consisted <strong>of</strong> smooth concrete, achieved by removing the cornice and window<br />
surrounds. Metal sash windows replaced the four-pane wood fixtures and a new metal<br />
awning with a lighted sign completed the streamlined updates.<br />
The 1875 Conroy Building (demolished between 1995-1997) experienced a drastic<br />
design change when remodeled in the mid 1950s. The four-story <strong>of</strong>fice building was<br />
covered by rounded four-pane windows on the upper floors and topped by a sculpted<br />
cornice. The first level was actually two-stories tall, featuring massive display windows<br />
with tall transoms. When it was remodeled all the windows were replaced and concrete<br />
panels created flat horizontal lines. The first floor was divided into two levels, and the<br />
second featured very small square lights interspersed by stone panels. The sculpted<br />
cornice was removed.<br />
The turn-<strong>of</strong>-the-century Humbolt Building experienced a similar fate, though the<br />
changes were not nearly as drastic. Simple to begin with, the Humbolt Building’s<br />
decorative design elements were restricted to the dentiled cornice and circular panels
<strong>NPS</strong> <strong>Form</strong> <strong>10</strong>-<strong>900</strong>-a OMB Approval No. <strong>10</strong>24-0018 (8-86)<br />
United States <strong>Department</strong> <strong>of</strong> the Interior<br />
National Park Service<br />
National Register <strong>of</strong> Historic Places<br />
Continuation Sheet<br />
Section number 8 Page 12____ Farm and Home Savings and Loan Association<br />
St. Louis (Independent City), MO<br />
on the sixth floor. Pairs <strong>of</strong> sash windows rose up the brick walls, and the first level<br />
featured large display windows and a molded cornice with painted advertisements.<br />
When it’s facelift occurred, the windows were replaced and the cornice was removed.<br />
The circular panels were left exposed, as additional stone paneling was added to the<br />
rest <strong>of</strong> the building. The Humbolt Building underwent another renovation in the 1980s,<br />
the paneling was removed and the brick was repaired.<br />
The Farm and Home Savings and Loan Association mirrored these contemporary<br />
facelifts. It’s changes were spelled out in the Globe Democrat prior to construction, with<br />
a full page spread including information about the building’s history and a sketch <strong>of</strong> the<br />
changes to come (See Figure 7). As the Globe described it:<br />
A new entrance at the Tenth and Locust corner will be built, and the<br />
present entrance on Tenth Street completely remodeled. A stainless steel<br />
marquee, extending over the sidewalk, will be positioned along the Tenth<br />
Street side <strong>of</strong> the building and will extend around the corner. An electric<br />
sign bearing the name <strong>of</strong> the association will be installed above the<br />
marquee. Baroque ornamentation at the top <strong>of</strong> the building will be<br />
removed. Granite facing, from sidewalk level to second-story cornice, will<br />
be applied to the façade. Large plate glass windows will replace existing<br />
windows at ground-floor level. Aluminum and glass windows will be<br />
installed across the second floor. 43<br />
The excitement surrounding the completion <strong>of</strong> the building’s remodeling once again<br />
prompted media coverage. Recognized by the Globe Democrat as “one <strong>of</strong> the largest<br />
and most dramatic building modernizations in the downtown area,” the changes were<br />
finally revealed in March <strong>of</strong> 1955. These alterations were much more extensive than the<br />
original details suggested, with the entire façade completely skinned, and no trace <strong>of</strong><br />
the old exterior visible. Besides the applauded exterior granite, enameled porcelain, and<br />
Bedford limestone, the interior alterations were considered just as impressive. The<br />
entire building was equipped with air conditioning, and featured “Magic Carpet”<br />
automatic doors, recessed lighting, and acoustical ceiling materials. 44 The new façade<br />
did not quite follow the original design, and in the end all elaborate windows surrounds<br />
were eliminated, the cornice was completely scrapped, and the belt course above the<br />
second level was removed.<br />
Though it was one <strong>of</strong> many “streamlined” buildings in the city, the Farm and Home<br />
Savings and Loan Association was recognized as one <strong>of</strong> the “most modern buildings in<br />
the downtown area.” 45 The drastic changes were anticipated to reach close to<br />
$190,000, and would be undertaken by architect W. G. Knoebel with construction under<br />
the direction <strong>of</strong> the Bank Building and Equipment Corporation. 46 Knoebel was a keen
<strong>NPS</strong> <strong>Form</strong> <strong>10</strong>-<strong>900</strong>-a OMB Approval No. <strong>10</strong>24-0018 (8-86)<br />
United States <strong>Department</strong> <strong>of</strong> the Interior<br />
National Park Service<br />
National Register <strong>of</strong> Historic Places<br />
Continuation Sheet<br />
Section number 8 Page 13____ Farm and Home Savings and Loan Association<br />
St. Louis (Independent City), MO<br />
designer who <strong>of</strong>ten worked in the Art Deco genre, streamlining buildings all over the<br />
country. Working with the Bank Building Equipment Corporation, Knoebel aided the<br />
development <strong>of</strong> the State Savings Building in Council Bluffs, Iowa (NR listed 1984) and<br />
the Elgin Tower Building in Elgin, Illinois (NR listed 2002), 47 along with many other<br />
projects, including the Parsonian Hotel in Kansas City. 48<br />
The Farm and Home Building is an excellent example <strong>of</strong> the re-skinning movement in<br />
St. Louis. Following the trends <strong>of</strong> other re-faced buildings, Farm and Home replaced the<br />
old wood windows, removed the elaborate cornice, eliminated almost all the decorative<br />
ornamentation, and covered the building in panels. Like many <strong>of</strong> the building updates at<br />
this time, Farm and Home streamlined their structure without drastically changing the<br />
buildings’ fenestration plan. Just as the Dunn’s Company, Mercantile Library, and<br />
Federal Savings used stone paneling for the new facades <strong>of</strong> their old buildings, Farm<br />
and Home applied limestone to its brick walls. The column-like Commercial Style<br />
buildings <strong>of</strong> St. Louis’s downtown were altered with this new facing to emphasize<br />
horizontal lines. Though the International Style was growing in popularity, the reskinning<br />
efforts in St. Louis did not attempt to affix floating glass walls to the original<br />
frames. As one <strong>of</strong> the larger companies to undertake the façade remodeling in the<br />
1950s, Farm and Home visually represented the commercial investment <strong>of</strong> an<br />
established firm in the city through the façade remodeling. The process <strong>of</strong> rejuvenating<br />
and maintaining the old to continue growth symbolized the 1930-1960 business and<br />
development philosophy for the City. This philosophy was changed substantially in the<br />
1960s when the attraction <strong>of</strong> new commercial entities overwhelmed the reliance on and<br />
faith in the old.<br />
Few sheathed buildings remain in the historic central business district. The old<br />
Mercantile Library at 5<strong>10</strong> Locust (See Figure 8) and the former St. Louis Federal<br />
Savings and Loan Association building at 913 Locust (See Figure 9) are the only other<br />
constructs with facades completely sheathed in 1950s cladding. 49 The Mercantile<br />
Library was constructed in 1889, and from 1952-1956 it underwent façade construction.<br />
This resulted in stone paneling on the upper floors and granite paneling on the first<br />
level, similar to Farm and Home’s design. The sixth level appears to be new<br />
construction, featuring new brick and a fenestration that does not match the lower<br />
levels. The three-story Federal Savings and Loan Association building was constructed<br />
in 1<strong>900</strong>. Stone paneling and a single bay <strong>of</strong> metal windows were added in the 1950s,<br />
which utilize horizontality and created a small appearance between the building’s much<br />
taller neighbors.<br />
Few changes have occurred to the Farm and Home Building since the remodeling in the<br />
1950s, which included alterations to the fifth and sixth floors in 1958 for tenant use by<br />
the Statistical Tabulating Corporation. 50 A fire in 1987 destroyed part <strong>of</strong> the basement
<strong>NPS</strong> <strong>Form</strong> <strong>10</strong>-<strong>900</strong>-a OMB Approval No. <strong>10</strong>24-0018 (8-86)<br />
United States <strong>Department</strong> <strong>of</strong> the Interior<br />
National Park Service<br />
National Register <strong>of</strong> Historic Places<br />
Continuation Sheet<br />
Section number 8 Page 14____ Farm and Home Savings and Loan Association<br />
St. Louis (Independent City), MO<br />
level, and interior updates were made by Farm and Home for continued use though the<br />
1970s. 51 Preservation efforts in the downtown have encouraged the restoration <strong>of</strong> many<br />
<strong>of</strong> the buildings in the central business district. The trend has been to remove any<br />
exterior sheathing added since the 1950s and return the buildings to their original turn<strong>of</strong>-the-century<br />
grandeur. 52 Attempts to return the Farm and Home Savings and Loan<br />
Association building to its 1905 design have been considered, but examination <strong>of</strong> the<br />
original brick concludes that the brittle façade was so damaged during the 1950s<br />
construction that restoration is nearly impossible. Local preservationists have<br />
categorized the building’s exterior facelift a ‘“remuddling’ job” 53 and call for a restoration<br />
that would return the building to its original Romanesque grandeur. Yet, the modern<br />
sheathing reflects the architectural trends <strong>of</strong> St. Louis in the 1950s and the changes<br />
were made to adapt the building for use by one <strong>of</strong> the top ten companies in the country.<br />
These adaptations represent the 1954-1955 period significance and are a vital element<br />
to the building’s patina.
<strong>NPS</strong> <strong>Form</strong> <strong>10</strong>-<strong>900</strong>-a OMB Approval No. <strong>10</strong>24-0018 (8-86)<br />
United States <strong>Department</strong> <strong>of</strong> the Interior<br />
National Park Service<br />
National Register <strong>of</strong> Historic Places<br />
Continuation Sheet<br />
Section number 8 Page 15____ Farm and Home Savings and Loan Association<br />
St. Louis (Independent City), MO<br />
Figure 1: Kinloch Building.<br />
On file with the St. Louis Public Library.
<strong>NPS</strong> <strong>Form</strong> <strong>10</strong>-<strong>900</strong>-a OMB Approval No. <strong>10</strong>24-0018 (8-86)<br />
United States <strong>Department</strong> <strong>of</strong> the Interior<br />
National Park Service<br />
National Register <strong>of</strong> Historic Places<br />
Continuation Sheet<br />
Section number 8 Page 16____ Farm and Home Savings and Loan Association<br />
St. Louis (Independent City), MO<br />
Figure 2: Kellogg Switchboard Inside the Kinloch Building.<br />
John F. McDonald,<br />
“When ‘Central’ was a Real Live Gal: Remodeling <strong>of</strong> Kinloch Building Recalls Early Days <strong>of</strong> the<br />
Telephone in St. Louis.”<br />
St. Louis Globe Democrat. <strong>Oct</strong>ober 5, 1954.
<strong>NPS</strong> <strong>Form</strong> <strong>10</strong>-<strong>900</strong>-a OMB Approval No. <strong>10</strong>24-0018 (8-86)<br />
United States <strong>Department</strong> <strong>of</strong> the Interior<br />
National Park Service<br />
National Register <strong>of</strong> Historic Places<br />
Continuation Sheet<br />
Section number 8 Page 17____ Farm and Home Savings and Loan Association<br />
St. Louis (Independent City), MO<br />
Figure 3- Commercial Building,<br />
Corner <strong>of</strong> Sixth and Olive Streets.<br />
On file with the St. Louis Public<br />
Library.<br />
Before<br />
After
<strong>NPS</strong> <strong>Form</strong> <strong>10</strong>-<strong>900</strong>-a OMB Approval No. <strong>10</strong>24-0018 (8-86)<br />
United States <strong>Department</strong> <strong>of</strong> the Interior<br />
National Park Service<br />
National Register <strong>of</strong> Historic Places<br />
Continuation Sheet<br />
Section number 8 Page 18____ Farm and Home Savings and Loan Association<br />
St. Louis (Independent City), MO<br />
Figure 4- Dunn’s Mercantile and Loan Company Building<br />
526 Pine Street<br />
On File with the St. Louis Public Library.<br />
Before<br />
After
<strong>NPS</strong> <strong>Form</strong> <strong>10</strong>-<strong>900</strong>-a OMB Approval No. <strong>10</strong>24-0018 (8-86)<br />
United States <strong>Department</strong> <strong>of</strong> the Interior<br />
National Park Service<br />
National Register <strong>of</strong> Historic Places<br />
Continuation Sheet<br />
Section number 8 Page 19____ Farm and Home Savings and Loan Association<br />
St. Louis (Independent City), MO<br />
Figure 5- Conroy Building<br />
1<strong>10</strong>0 Olive<br />
One File with the St. Louis Public Library.<br />
Before<br />
After
<strong>NPS</strong> <strong>Form</strong> <strong>10</strong>-<strong>900</strong>-a OMB Approval No. <strong>10</strong>24-0018 (8-86)<br />
United States <strong>Department</strong> <strong>of</strong> the Interior<br />
National Park Service<br />
National Register <strong>of</strong> Historic Places<br />
Continuation Sheet<br />
Section number 8 Page 20____ Farm and Home Savings and Loan Association<br />
St. Louis (Independent City), MO<br />
Figure 6- Humbolt Building<br />
539 Grand<br />
On file with the St. Louis Public Library<br />
Before<br />
After
<strong>NPS</strong> <strong>Form</strong> <strong>10</strong>-<strong>900</strong>-a OMB Approval No. <strong>10</strong>24-0018 (8-86)<br />
United States <strong>Department</strong> <strong>of</strong> the Interior<br />
National Park Service<br />
National Register <strong>of</strong> Historic Places<br />
Continuation Sheet<br />
Section number 8 Page 21____ Farm and Home Savings and Loan Association<br />
St. Louis (Independent City), MO<br />
Figure 7: “Farm and Home After Remodeling.”<br />
Sketch taken from “Farm and Home Buys 6-Story Kinloch Building at Tenth and Locust.” St. Louis Globe<br />
Democrat. March 28, 1954.
<strong>NPS</strong> <strong>Form</strong> <strong>10</strong>-<strong>900</strong>-a OMB Approval No. <strong>10</strong>24-0018 (8-86)<br />
United States <strong>Department</strong> <strong>of</strong> the Interior<br />
National Park Service<br />
National Register <strong>of</strong> Historic Places<br />
Continuation Sheet<br />
Section number 8 Page 22____ Farm and Home Savings and Loan Association<br />
St. Louis (Independent City), MO<br />
Figure 8: St. Louis Mercantile Library<br />
Retrieved from Built St. Louis: Historic Downtown 11 April 2008.<br />
http://www.builtstlouis.net/opos/mercantilelibrary.html
<strong>NPS</strong> <strong>Form</strong> <strong>10</strong>-<strong>900</strong>-a OMB Approval No. <strong>10</strong>24-0018 (8-86)<br />
United States <strong>Department</strong> <strong>of</strong> the Interior<br />
National Park Service<br />
National Register <strong>of</strong> Historic Places<br />
Continuation Sheet<br />
Section number 8 Page 23____ Farm and Home Savings and Loan Association<br />
St. Louis (Independent City), MO<br />
Figure 9: Federal Savings And Loan<br />
Retrieved from Built St. Louis: Historic Downtown 11 April 2008.<br />
http://www.builtstlouis.net/opos/913locust.html
<strong>NPS</strong> <strong>Form</strong> <strong>10</strong>-<strong>900</strong>-a OMB Approval No. <strong>10</strong>24-0018 (8-86)<br />
United States <strong>Department</strong> <strong>of</strong> the Interior<br />
National Park Service<br />
National Register <strong>of</strong> Historic Places<br />
Continuation Sheet<br />
Section number 8 Page 24____ Farm and Home Savings and Loan Association<br />
St. Louis (Independent City), MO<br />
Notes:<br />
1 James Neal Primm. Lion <strong>of</strong> the Valley. (St. Louis, MO: <strong>Missouri</strong> Historical Society Press), 327.<br />
2 Building Permits on file with the St. Louis Comptroller’s Office. City Hall, 1200 Market Street, Room 1,<br />
St. Louis, MO 63<strong>10</strong>3.<br />
3 Roger Conklin. “When Western Electric Secretly Controlled Kellogg,” Swing Wires Newsletter.<br />
Accessed January 16, 2008. Updated 24 August 2001.<br />
http://www.telephonecollectors.org/singwire/kellogg.htm<br />
4 Ibid.<br />
5 Ibid, <strong>10</strong>-11.<br />
6 The Book <strong>of</strong> St. Louisans; a Biographical Dictionary <strong>of</strong> Leading Living Men <strong>of</strong> the City <strong>of</strong> St. Louis and<br />
Vicinity. (St. Louis, The St. Louis Republic, 1912).<br />
7 “Building News.” The St. Louis Daily Record. 27 April 1905.<br />
8 Book <strong>of</strong> St. Louisans, 279 & 453-454.<br />
9 Kinloch Long Distance Telephone Company <strong>of</strong> MO. Rates for Long Distance Service from St. Louis,<br />
MO., and east St. Louis, Ill. (St. Louis: The Company, 1904).<br />
<strong>10</strong> Conklin.<br />
11 John F. McDonald, “When ‘Central’ was a Real Live Gal: Remodeling <strong>of</strong> Kinloch Building Recalls Early<br />
Days <strong>of</strong> the Telephone in St. Louis.” St. Louis Globe Democrat. 5 <strong>Oct</strong>ober 1954.<br />
12 Gould's St. Louis, <strong>Missouri</strong> City Directory. St. Louis, Mo., Polk-Gould Directory Co., 1921-1975.<br />
13 Building Permits; Sanborn Fire Insurance Map Volume 1, Sheet 26, 1932. (The Sanborn Map<br />
Company, Sanborn Library, LLC.), 2001.<br />
14 “Kinloch Building at <strong>10</strong> th and Locust Sold for $1,500,000: Central Life Insurance Co. Buys Structure<br />
from Bellco Syndicate.” St. Louis Globe Democrat. 20 August 1942.<br />
15 Building Permits.<br />
16 “Farm and Home Buys 6-Story Kinoch Building at Tenth and Locust.” St. Louis Globe Democrat. 28<br />
March 1954.<br />
17 Farm and Home Savings Association. Just a Block From the Courthouse Square. (Nevada, MO: The<br />
Association), 1973.<br />
18 “Farm & Home Savings Enlarging Office Space.” St. Louis Globe Democrat. 28 December 1958.<br />
19 “Farm and Home Among <strong>10</strong> Largest.” St. Louis Globe Democrat. 13 February 1956.<br />
20 “Farm and Home Will Remodel Downtown.” St. Louis Globe Democrat. 29 June 1958.<br />
21 “Farm & Home S. & L. <strong>Resources</strong> Up $20,000,000.” St. Louis Globe Democrat. 4 January 1959.<br />
22 “Firm’s Long Name Shortened.” St. Louis Globe Democrat. 11 January 1959.<br />
23 “Farm and Home Savings Assets Approach $2 Billion.” St. Louis Globe Democrat. 30 January 1979.<br />
24 David M. Grebler. “Farm & Home Savings Offers 6 Million Shares.” St. Louis Globe Democrat. 13<br />
<strong>Oct</strong>ober 1983.<br />
25 “Farm and Home Charges 8 Shareholders Attempting to Control the Company.” St. Louis Globe<br />
Democrat. 20 December 1983<br />
26 “Texas Investors Bid to Buy Farm & Home: Group Headed by 2 Bass Brothers.” St. Louis Globe<br />
Democrat. 9 April 1986.<br />
27 Farm and Home Savings Association. Paperwork on file with the <strong>Missouri</strong> Secretary <strong>of</strong> State. Accessed<br />
16 January 2008. Available online at<br />
https://www.sos.mo.gov/BusinessEntity/soskb/Filings.asp?718705<br />
28 City <strong>of</strong> St. Louis Planning and Urban Design Agency. “Geo St. Louis.” Accessed 16 January 2008.<br />
http://stlcin.missouri.org/citydata/newdesign/data.cfm?Handle=<strong>10</strong>28<strong>10</strong>00020
<strong>NPS</strong> <strong>Form</strong> <strong>10</strong>-<strong>900</strong>-a OMB Approval No. <strong>10</strong>24-0018 (8-86)<br />
United States <strong>Department</strong> <strong>of</strong> the Interior<br />
National Park Service<br />
National Register <strong>of</strong> Historic Places<br />
Continuation Sheet<br />
Section number 8 Page 25____ Farm and Home Savings and Loan Association<br />
St. Louis (Independent City), MO<br />
29 City Planning Commission, A Plan for the Central River Front, 1.<br />
30 Ibid, 1-2.<br />
31 Ibid, 1-2.<br />
32 Primm, 452-54,465.<br />
33 Primm, 477.<br />
34 Primm, 465-470.<br />
35 George McCue and Frank Peters. A Guide to the Architecture <strong>of</strong> St. Louis. (Columbia, MO: University<br />
<strong>of</strong> <strong>Missouri</strong> Press, 1989), 28-59.<br />
36 City Planning Commission. Central Business District Space Use Study. (1958), 16. On file with the St.<br />
Louis Planning and Urban Design Agency, <strong>10</strong>15 Locust, Suite 1200, St. Louis, MO 63<strong>10</strong>1<br />
37 Mary Stiritz, General American Life Insurance Company Buildings National Register <strong>of</strong> Historic Places<br />
Nomination. United States <strong>Department</strong> <strong>of</strong> the Interior National Park Service. 6 September 2002.<br />
38 McCue,28-59.<br />
39 Ernest Burden, The Illustrated Dictionary <strong>of</strong> Architecture (New York: McGraw-Hill, 2002), 2<strong>10</strong>.<br />
40 William J. Curtis, Modern Architecture Since 1<strong>900</strong> (Third Edition) (Upper Saddle River, New Jersey:<br />
Prentice Hall, 1996), 11-15.<br />
41 Mary R. Stiritz, Washington Avenue East <strong>of</strong> Tucker Nomination to the National Register <strong>of</strong> Historic<br />
Places. United States <strong>Department</strong> <strong>of</strong> the Interior National Park Service. 29 January 1987.<br />
42 St. Louis Buildings Envelopes. On file with the St. Louis Public Library.<br />
43 “Farm and Home Buys 6-Story Kinoch Building at Tenth and Locust.”<br />
44 “<strong>Form</strong>er Kinloch Building Completely Modernized for Farm & Home Savings.” St. Louis Globe<br />
Democrat. 13 March 1955.<br />
45 “Farm and Home Buys 6-Story Kinoch Building at Tenth and Locust.”<br />
46 “Building Permits.” The St. Louis Daily Record. 28 July 1954.<br />
47 National Park Service. “National Register Information System.” Accessed 16 January 2008.<br />
http://www.nr.nps.gov/<br />
48 The Parsonian Hotel. “HotelHist.” Accessed 16 January 2008. www.parsonianhotel.com/hotelhist.html<br />
49 Robert Powers. “Built St. Louis: Historic Downtown”. Accessed 16 January 2008.<br />
http://www.builtstlouis.net/opos/downtown.html<br />
50 “Farm and Home Will Remodel Downtown.” St. Louis Globe Democrat. 29 June 1958.<br />
51 Building Permits.<br />
52 “What’s Left to Rehab? (Part 1- The Farm & Home Savings Building).” Downtown St. Louis Business.”<br />
Accessed 20 December 2007. Available Online at http://downtownstlbiz.blogspot.com<br />
53 “What’s Left to Rehab?”
<strong>NPS</strong> <strong>Form</strong> <strong>10</strong>-<strong>900</strong>-a OMB Approval No. <strong>10</strong>24-0018 (8-86)<br />
United States <strong>Department</strong> <strong>of</strong> the Interior<br />
National Park Service<br />
National Register <strong>of</strong> Historic Places<br />
Continuation Sheet<br />
Section number 9 Page 26____ Farm and Home Savings and Loan Association<br />
St. Louis (Independent City), MO<br />
Bibliography:<br />
Books-<br />
The Book <strong>of</strong> St. Louisans; a Biographical Dictionary <strong>of</strong> Leading Living Men <strong>of</strong> the City <strong>of</strong> St. Louis and<br />
Vicinity. St. Louis, The St. Louis Republic, 1912.<br />
Burden, Ernest. The Illustrated Dictionary <strong>of</strong> Architecture. New York: McGraw-Hill, 2002.<br />
Curtis, William J. Modern Architecture Since 1<strong>900</strong> (Third Edition). Upper Saddle River, New Jersey:<br />
Prentice Hall, 1996.<br />
Farm and Home Savings Association. Just A Block From the Courthouse Square. Nevada, MO: The<br />
Association, 1973.<br />
Gould's St. Louis, <strong>Missouri</strong> City Directory. St. Louis, MO.: Polk-Gould Directory Co., 1930-1975.<br />
Kinloch Telephone Company. Kinloch Long Distance Telephone Company <strong>of</strong> <strong>Missouri</strong> to the American<br />
Trust & Savings Bank, <strong>of</strong> Chicago, and George W. Galbreath <strong>of</strong> St. Louis as Trustees: First<br />
Mortgage Deed <strong>of</strong> Trust, Dated January 2, 1904, Securing $5,000,000, 25 Year, 5% Gold Bonds.<br />
St. Louis: Kinloch Telephone Company, 1904.<br />
. Rates for Long Distance Service from St. Louis, MO., and east St. Louis, Ill. St. Louis: The<br />
Company, 1904.<br />
Nasrallah, Wahib. United States Corporation Histories: A Bibliography, 1965-1985. New York: Garland<br />
Publishing, 1987.<br />
Primm, James Neal. Lion <strong>of</strong> the Valley: St. Louis, <strong>Missouri</strong>, 1764-1980. St. Louis, MO: <strong>Missouri</strong> Historical<br />
Society Press, 1998.<br />
Southwestern Bell Telephone Company. History <strong>of</strong> the Kinloch Telephone System. St. Louis: The<br />
Southwestern Bell Telephone Company, 1933.<br />
Periodicals-<br />
“Association’s Assets Top $800 Million.” St. Louis Globe Democrat. January 14, 1972.<br />
Bryan, Bill. “Savings & Loan Office Catches Fire; 1 Injured.” St. Louis Globe Democrat. September 2<br />
1987.<br />
“Bank Leases Entire Floor <strong>of</strong> Kinloch Building.” St. Louis Globe Democrat. Jun 22, 1952.<br />
“Building News.” The St. Louis Daily Record. April 27, 1905.<br />
“Building Permits.” The St. Louis Daily Record. July 28, 1954.
<strong>NPS</strong> <strong>Form</strong> <strong>10</strong>-<strong>900</strong>-a OMB Approval No. <strong>10</strong>24-0018 (8-86)<br />
United States <strong>Department</strong> <strong>of</strong> the Interior<br />
National Park Service<br />
National Register <strong>of</strong> Historic Places<br />
Continuation Sheet<br />
Section number 9 Page 27____ Farm and Home Savings and Loan Association<br />
St. Louis (Independent City), MO<br />
“Disclaims Owners <strong>of</strong> 6-Story Building.” St. Louis Globe Democrat. November 26, 1941.<br />
“Farm and Home Among <strong>10</strong> Largest.” St. Louis Globe Democrat. February 13, 1956.<br />
“Farm and Home Assets Increase $27.9 Million.” St. Louis Globe Democrat. January 12, 1967.<br />
“Farm and Home Assets Top $1Billion.” St. Louis Globe Democrat. January 5, 1973.<br />
“Farm and Home Assets Up $123 Million in First Half.” St. Louis Globe Democrat. July 21, 1976.<br />
“Farm and Home Buys 6-Story Kinoch Building at Tenth and Locust.” St. Louis Globe Democrat. March<br />
28, 1954.<br />
“Farm and Home Charges 8 Shareholders Attempting to Control The Company.” St. Louis Globe<br />
Democrat. December 20, 1983.<br />
“Farm and Home Loan Assets $<strong>10</strong>3 Million.” St. Louis Globe Democrat. January 4, 1954.<br />
“Farm and Home Heads Toward $1 Billion.” St. Louis Globe Democrat. July 11, 1972.<br />
“Farm & Home Joins Move to Convert To Stock Ownership.” St. Louis Globe Democrat. May 26, 1983.<br />
“Farm & Home <strong>Resources</strong> Up $15.4 Million.” St. Louis Globe Democrat. January 11, 1966.<br />
“Farm & Home <strong>Resources</strong> top $4 Million.” St. Louis Globe Democrat. July 8, 1966.<br />
“Farm and Home Reports Asset Growth.” St. Louis Globe Democrat. July <strong>10</strong>, 1973.<br />
“Farm and Home Reports Assets Rose $6 Million.” St. Louis Globe Democrat. June 29, 1962.<br />
“Farm and Home Reports Record Growth for 1973. St. Louis Globe Democrat. January 6, 1974.<br />
“Farm & Home S. & L. <strong>Resources</strong> Up $20,000,000.” St. Louis Globe Democrat. January 4, 1959.<br />
“Farm & Home S & L Will Mark 75 th Anniversary.” St. Louis Globe Democrat. <strong>Oct</strong>ober 15, 1968.<br />
“Farm & Home Savings a Record.” St. Louis Globe Democrat. January 20, 1975.<br />
“Farm and Home Savings Assets Approach $2 Billion.” St. Louis Globe Democrat. January 30, 1979.<br />
“Farm & Home Savings Enlarging Office Space.” St. Louis Globe Democrat. December 28, 1958.<br />
“Farm and Home Will Remodel Downtown.” St. Louis Globe Democrat. Jun 29, 1958.<br />
“Firm Seeking 1893 Phaeton.” St. Louis Globe Democrat. <strong>Oct</strong>ober 25, 1967.<br />
“Firm’s Long Name Shortened.” St. Louis Globe Democrat. January 11, 1959.
<strong>NPS</strong> <strong>Form</strong> <strong>10</strong>-<strong>900</strong>-a OMB Approval No. <strong>10</strong>24-0018 (8-86)<br />
United States <strong>Department</strong> <strong>of</strong> the Interior<br />
National Park Service<br />
National Register <strong>of</strong> Historic Places<br />
Continuation Sheet<br />
Section number 9 Page 28____ Farm and Home Savings and Loan Association<br />
St. Louis (Independent City), MO<br />
“<strong>Form</strong>er Kinloch Building Completely Modernized for Farm & Home Savings.” St. Louis Globe Democrat.<br />
March 13, 1955.<br />
Grebler, David M. “Farm & Home Savings Offers 6 Million Shares.” St. Louis Globe Democrat. <strong>Oct</strong>ober<br />
13, 1983.<br />
Kelliher, Con. “He Bossed Truman, Became a Cowpuncher, and Now Heads a $57,000,000 Firm.” St.<br />
Louis Globe Democrat. February 16, 1950.<br />
“Kinloch Building Sold to Inestors.” St. Louis Globe Democrat. November 29, 1950.<br />
“Kinloch Building at <strong>10</strong> th and Locust Sold for $1,500,000: Central Life Insuracne Co. Buys Structure from<br />
Bellco Syndicate.” St. Louis Globe Democrat. August 20, 1942.<br />
McDonald, John F. “When ‘Central’ was a Real Live Gal: Remodeling <strong>of</strong> Kinloch Building Recalls Early<br />
Days <strong>of</strong> the Telephone in St. Louis.” St. Louis Globe Democrat. <strong>Oct</strong>ober 5, 1954.<br />
Patterson, James E. “Farm and Home Looking Ahead Without Enthusiasm To ’81.” St. Louis Globe<br />
Democrat. January 17, 1981.<br />
“Savings Hit Peak at Farm & Home. St. Louis Globe Democrat. January 9, 1968.<br />
“Texas Investors Bid to Buy Farm & Home: Group Headed by 2 Bass Brothers.” St. Louis Globe<br />
Democrat. April 9, 1986.<br />
Other <strong>Resources</strong><br />
AT&T Corp. AT&T: History: Origins. Accessed January 16, 2008.<br />
http://www.corp.att.com/history/history1.html<br />
Building Permits on file with the St. Louis Comptroller’s Office. City Hall, 1200 Market Street, Room 1, St.<br />
Louis, MO 63<strong>10</strong>3.<br />
City <strong>of</strong> St. Louis Planning and Urban Design Agency. “Geo St. Louis.” Accessed January 16, 2008.<br />
http://stlcin.missouri.org/citydata/newdesign/data.cfm?Handle=<strong>10</strong>28<strong>10</strong>00020<br />
Conklin, Roger. “When Western Electric Secretly Controlled Kellogg” Swing Wires Newsletter. Accessed<br />
January 16, 2008. Updated August 24, 2001.<br />
http://www.telephonecollectors.org/singwire/kellogg.htm<br />
Farm and Home Savings Association. Paperwork on file with the <strong>Missouri</strong> Secretary <strong>of</strong> State. Available<br />
online at https://www.sos.mo.gov/BusinessEntity/soskb/Filings.asp?718705<br />
National Park Service. “National Register Information System.” Accessed January 16, 2008.<br />
http://www.nr.nps.gov/<br />
Parsonian Hotel. “Hotel Hist.” Accessed January 16, 2008. www.parsonianhotel.com/hotelhist.html
<strong>NPS</strong> <strong>Form</strong> <strong>10</strong>-<strong>900</strong>-a OMB Approval No. <strong>10</strong>24-0018 (8-86)<br />
United States <strong>Department</strong> <strong>of</strong> the Interior<br />
National Park Service<br />
National Register <strong>of</strong> Historic Places<br />
Continuation Sheet<br />
Section number 9 Page 29____ Farm and Home Savings and Loan Association<br />
St. Louis (Independent City), MO<br />
Powers, Robert. “Built St. Louis: Historic Downtown”. Accessed January 16, 2008.<br />
http://www.builtstlouis.net/opos/downtown.html<br />
Sanborn Fire Insurance Maps Volume 2, Sheet 38, 1903, Volume 1 Sheet 26, 1932, and Volume 1 East,<br />
Sheet 26, 1950. The Sanborn Map Company, Sanborn Library, LLC. 2001.<br />
St. Louis Buildings Envelopes. On file with the St. Louis Public Library.<br />
Stiritz, Mary R. Washington Avenue East <strong>of</strong> Tucker Nomination to the National Register <strong>of</strong> Historic<br />
Places. Listed January 29, 1987.<br />
General American Life Insurance Company Buildings Nomination to the National Register <strong>of</strong> Historic<br />
Places. Listed September 6, 2002.<br />
“What’s Left to Rehab? (Part 1- The Farm & Home Savings Building).” Downtown St. Louis Business.<br />
Accessed December 20, 2007. Available Online at http://downtownstlbiz.blogspot.com
<strong>NPS</strong> <strong>Form</strong> <strong>10</strong>-<strong>900</strong>-a OMB Approval No. <strong>10</strong>24-0018 (8-86)<br />
United States <strong>Department</strong> <strong>of</strong> the Interior<br />
National Park Service<br />
National Register <strong>of</strong> Historic Places<br />
Continuation Sheet<br />
Section number <strong>10</strong> Page 30___Farm and Home Savings and Loan Association<br />
St. Louis (Independent City), MO<br />
Verbal Boundary Description:<br />
The Farm and Home Savings and Loan Association is located at the northwest corner<br />
<strong>of</strong> <strong>10</strong>th Street and Locust on City Block 281, occupying a lot that has a front <strong>of</strong> 122.49<br />
feet on the North line <strong>of</strong> Locust Street, by a depth Northwardly <strong>of</strong> <strong>10</strong>2.17 feet to<br />
properties, nor or formerly, <strong>of</strong> Henry Tinken and John H. Louderman, having a width<br />
thereon <strong>of</strong> 124.92 feet, bounded East by Tenth Street and West by an alley, according<br />
to survey by Massmann Survey and Engineering Co., Inc. executed May 27, 1983.<br />
Boundary Justification:<br />
The boundary includes the property historically associated with the Farm and Home<br />
Savings and Loan Association.<br />
Photo Key;<br />
The following is true for all photographs:<br />
Farm and Home Savings Association<br />
St. Louis (Independent City) MO<br />
Date: January 16, 2008<br />
Photographer: Allison Marshaus<br />
Negatives on File with: Lafser & Associates<br />
<strong>10</strong>28 North Kingshighway Suite 1<br />
Cape Girardeau, MO 63701<br />
Photo 1<br />
Photo 2<br />
Photo 3<br />
Photo 4<br />
Photo 5<br />
Photo 6<br />
Photo 7<br />
Photo 8<br />
Photo 9<br />
Photo <strong>10</strong><br />
Photo 11<br />
Photo 12<br />
Photo 13<br />
Photo 14<br />
South Elevation from corner <strong>of</strong> Locust and 11 th<br />
Corner Entrance from Locust<br />
East Elevation from <strong>10</strong>th<br />
West Elevation from Locust<br />
Chinese Restaurant Dining Room Looking North From Entrance<br />
Main Lobby<br />
First Floor Office<br />
North East Stairwell 2 nd floor<br />
North East Stairwell 4 th floor<br />
Third Floor Office<br />
Fourth Floor Lobby<br />
Fifth Floor Office<br />
Third Floor Bathroom<br />
Fifth Floor Elevator Lobbies



