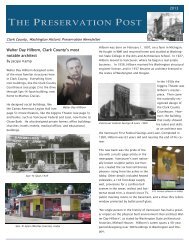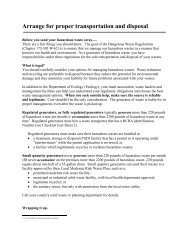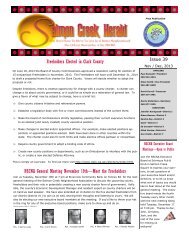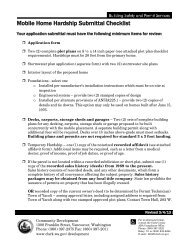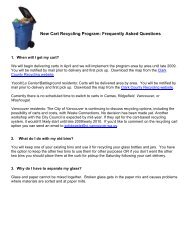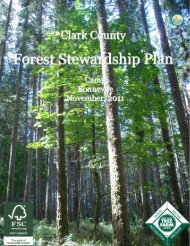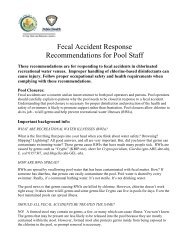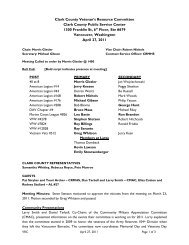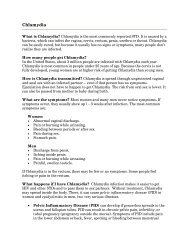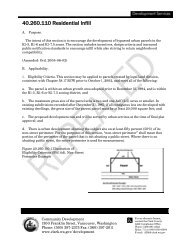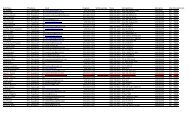Residential Building Setbacks - Clark County
Residential Building Setbacks - Clark County
Residential Building Setbacks - Clark County
Create successful ePaper yourself
Turn your PDF publications into a flip-book with our unique Google optimized e-Paper software.
<strong>Residential</strong> <strong>Building</strong> <strong>Setbacks</strong><br />
Rear Setback<br />
a. Projections such as bay windows and<br />
overhanging breakfast nooks may<br />
extend up to two feet into the required<br />
setback, provided such features are<br />
limited to ten horizontal feet per<br />
projection and limited to 30 percent of<br />
the linear dimension of the rear building<br />
elevation<br />
b. Cornices, canopies, eaves, belt courses,<br />
sills or other similar architectural<br />
features and fireplaces may extend up to<br />
two feet into the required setback<br />
c. Porches, decks, landings or stairways<br />
not more than 30 inches in height above<br />
finished grade may extend up to two<br />
feet into the required setback, provided<br />
such features are open-sided and are<br />
uncovered<br />
Side Setback<br />
The following features and structures may<br />
project into the required side setback not<br />
more than two feet; provided that no<br />
portion of the structure may be less than<br />
three feet to the property line:<br />
a. In the R1-5 and R1-6 zones only,<br />
projections such as bay windows and<br />
overhanging breakfast nooks may<br />
extend up to two feet into the required<br />
setback, provided such features are<br />
limited to ten horizontal feet per<br />
projection and limited to 30 percent of<br />
the linear dimension of the side buiding<br />
elevation<br />
b. Cornices, canopies, eaves, belt courses,<br />
sills or other similar architectural<br />
features<br />
c. Fireplaces<br />
d. Porches, decks, landings or stairways<br />
not more than 30 inches in height above<br />
finished grade, provided such features<br />
are open-sided and are uncovered<br />
Aboveground utilities<br />
Open porches or stoops, not exceeding 18<br />
inches in height, and not approaching<br />
closer than 18 inches to any lot line.<br />
Land Use Review<br />
Can my house eaves extend into a<br />
landscape buffer area?<br />
Yes. Eaves that are 16 feet or more above<br />
grade may project 20 percent of the width<br />
of the buffer, up to a maximum of two feet.<br />
Eaves seven feet or more above grade may<br />
project ten percent of the width of the<br />
buffer, up to a maximum of two feet.<br />
Do I have to meet the setback<br />
requirements if the houses on either<br />
side of my house do not?<br />
If there are dwellings on both abutting lots<br />
with front setbacks less than the required<br />
depth for the district, the front setback for<br />
the lot need not exceed the average front<br />
setback of the abutting dwellings.<br />
If there is a dwelling on one abutting lot<br />
with a front setback less than the required<br />
depth for the district, the front setback need<br />
not exceed a depth of halfway between the<br />
depth of the front setback on the abutting<br />
lot and the required front setback depth.<br />
In the R1-5, R1-6, R1-7.5, R1-10, R1-20<br />
districts, where a temporary turnaround<br />
easement constitutes all or part of the front<br />
lot line, front setbacks shall be a minimum<br />
of ten feet from the temporary easement for<br />
the dwelling and 15 feet for the associated<br />
garage. Front setbacks from access and<br />
right-of-way easements intended to be<br />
permanent shall continue to be as<br />
stipulated by the applicable zoning district<br />
standard.<br />
What if my house was built before the<br />
present setaback standards were<br />
established?<br />
<strong>Building</strong> setback lines which do not meet<br />
the requirements of this title but which<br />
were legally established prior to June 11,<br />
1980, shall be considered the building line<br />
for alterations, remodels, and accessory<br />
structures on the lot or parcel, providing<br />
that no structure or portion of such addition<br />
Revised 5/6/13 Page 2 of 10



