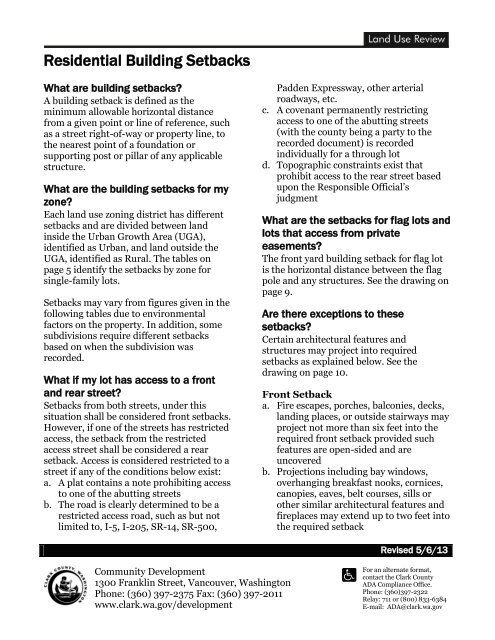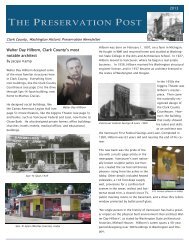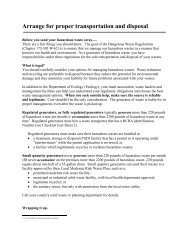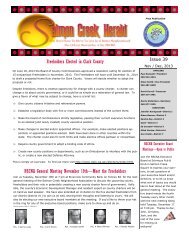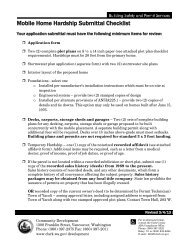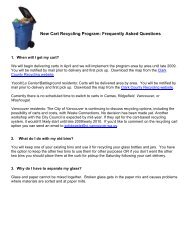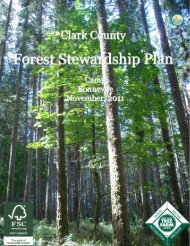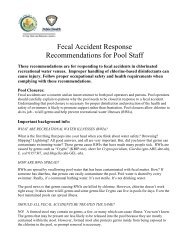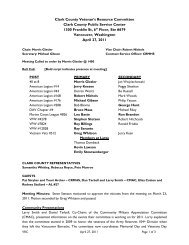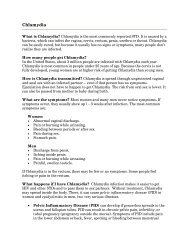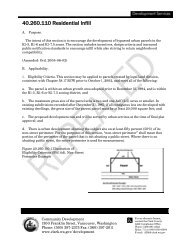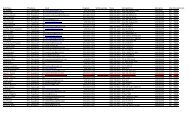Residential Building Setbacks - Clark County
Residential Building Setbacks - Clark County
Residential Building Setbacks - Clark County
Create successful ePaper yourself
Turn your PDF publications into a flip-book with our unique Google optimized e-Paper software.
<strong>Residential</strong> <strong>Building</strong> <strong>Setbacks</strong><br />
What are building setbacks?<br />
A building setback is defined as the<br />
minimum allowable horizontal distance<br />
from a given point or line of reference, such<br />
as a street right-of-way or property line, to<br />
the nearest point of a foundation or<br />
supporting post or pillar of any applicable<br />
structure.<br />
What are the building setbacks for my<br />
zone?<br />
Each land use zoning district has different<br />
setbacks and are divided between land<br />
inside the Urban Growth Area (UGA),<br />
identified as Urban, and land outside the<br />
UGA, identified as Rural. The tables on<br />
page 5 identify the setbacks by zone for<br />
single-family lots.<br />
<strong>Setbacks</strong> may vary from figures given in the<br />
following tables due to environmental<br />
factors on the property. In addition, some<br />
subdivisions require different setbacks<br />
based on when the subdivision was<br />
recorded.<br />
What if my lot has access to a front<br />
and rear street?<br />
<strong>Setbacks</strong> from both streets, under this<br />
situation shall be considered front setbacks.<br />
However, if one of the streets has restricted<br />
access, the setback from the restricted<br />
access street shall be considered a rear<br />
setback. Access is considered restricted to a<br />
street if any of the conditions below exist:<br />
a. A plat contains a note prohibiting access<br />
to one of the abutting streets<br />
b. The road is clearly determined to be a<br />
restricted access road, such as but not<br />
limited to, I-5, I-205, SR-14, SR-500,<br />
Padden Expressway, other arterial<br />
roadways, etc.<br />
c. A covenant permanently restricting<br />
access to one of the abutting streets<br />
(with the county being a party to the<br />
recorded document) is recorded<br />
individually for a through lot<br />
d. Topographic constraints exist that<br />
prohibit access to the rear street based<br />
upon the Responsible Official’s<br />
judgment<br />
What are the setbacks for flag lots and<br />
lots that access from private<br />
easements?<br />
The front yard building setback for flag lot<br />
is the horizontal distance between the flag<br />
pole and any structures. See the drawing on<br />
page 9.<br />
Are there exceptions to these<br />
setbacks?<br />
Certain architectural features and<br />
structures may project into required<br />
setbacks as explained below. See the<br />
drawing on page 10.<br />
Front Setback<br />
a. Fire escapes, porches, balconies, decks,<br />
landing places, or outside stairways may<br />
project not more than six feet into the<br />
required front setback provided such<br />
features are open-sided and are<br />
uncovered<br />
b. Projections including bay windows,<br />
overhanging breakfast nooks, cornices,<br />
canopies, eaves, belt courses, sills or<br />
other similar architectural features and<br />
fireplaces may extend up to two feet into<br />
the required setback<br />
Revised 5/6/13<br />
Community Development<br />
1300 Franklin Street, Vancouver, Washington<br />
Phone: (360) 397-2375 Fax: (360) 397-2011<br />
www.clark.wa.gov/development<br />
For an alternate format,<br />
contact the <strong>Clark</strong> <strong>County</strong><br />
ADA Compliance Office.<br />
Phone: (360)397-2322<br />
Relay: 711 or (800) 833-6384<br />
E-mail: ADA@clark.wa.gov
<strong>Residential</strong> <strong>Building</strong> <strong>Setbacks</strong><br />
Rear Setback<br />
a. Projections such as bay windows and<br />
overhanging breakfast nooks may<br />
extend up to two feet into the required<br />
setback, provided such features are<br />
limited to ten horizontal feet per<br />
projection and limited to 30 percent of<br />
the linear dimension of the rear building<br />
elevation<br />
b. Cornices, canopies, eaves, belt courses,<br />
sills or other similar architectural<br />
features and fireplaces may extend up to<br />
two feet into the required setback<br />
c. Porches, decks, landings or stairways<br />
not more than 30 inches in height above<br />
finished grade may extend up to two<br />
feet into the required setback, provided<br />
such features are open-sided and are<br />
uncovered<br />
Side Setback<br />
The following features and structures may<br />
project into the required side setback not<br />
more than two feet; provided that no<br />
portion of the structure may be less than<br />
three feet to the property line:<br />
a. In the R1-5 and R1-6 zones only,<br />
projections such as bay windows and<br />
overhanging breakfast nooks may<br />
extend up to two feet into the required<br />
setback, provided such features are<br />
limited to ten horizontal feet per<br />
projection and limited to 30 percent of<br />
the linear dimension of the side buiding<br />
elevation<br />
b. Cornices, canopies, eaves, belt courses,<br />
sills or other similar architectural<br />
features<br />
c. Fireplaces<br />
d. Porches, decks, landings or stairways<br />
not more than 30 inches in height above<br />
finished grade, provided such features<br />
are open-sided and are uncovered<br />
Aboveground utilities<br />
Open porches or stoops, not exceeding 18<br />
inches in height, and not approaching<br />
closer than 18 inches to any lot line.<br />
Land Use Review<br />
Can my house eaves extend into a<br />
landscape buffer area?<br />
Yes. Eaves that are 16 feet or more above<br />
grade may project 20 percent of the width<br />
of the buffer, up to a maximum of two feet.<br />
Eaves seven feet or more above grade may<br />
project ten percent of the width of the<br />
buffer, up to a maximum of two feet.<br />
Do I have to meet the setback<br />
requirements if the houses on either<br />
side of my house do not?<br />
If there are dwellings on both abutting lots<br />
with front setbacks less than the required<br />
depth for the district, the front setback for<br />
the lot need not exceed the average front<br />
setback of the abutting dwellings.<br />
If there is a dwelling on one abutting lot<br />
with a front setback less than the required<br />
depth for the district, the front setback need<br />
not exceed a depth of halfway between the<br />
depth of the front setback on the abutting<br />
lot and the required front setback depth.<br />
In the R1-5, R1-6, R1-7.5, R1-10, R1-20<br />
districts, where a temporary turnaround<br />
easement constitutes all or part of the front<br />
lot line, front setbacks shall be a minimum<br />
of ten feet from the temporary easement for<br />
the dwelling and 15 feet for the associated<br />
garage. Front setbacks from access and<br />
right-of-way easements intended to be<br />
permanent shall continue to be as<br />
stipulated by the applicable zoning district<br />
standard.<br />
What if my house was built before the<br />
present setaback standards were<br />
established?<br />
<strong>Building</strong> setback lines which do not meet<br />
the requirements of this title but which<br />
were legally established prior to June 11,<br />
1980, shall be considered the building line<br />
for alterations, remodels, and accessory<br />
structures on the lot or parcel, providing<br />
that no structure or portion of such addition<br />
Revised 5/6/13 Page 2 of 10
<strong>Residential</strong> <strong>Building</strong> <strong>Setbacks</strong><br />
may further project beyond the established<br />
building line.<br />
For the purpose of establishing setbacks<br />
from the property lines, any residential lot<br />
of record as defined in Section 40.100.070<br />
in the Rural (R-5, R-10 and R-20), Resource<br />
(FR-80, FR-40, AG-20 and AG-WL), Urban<br />
Reserve (UR-10 and UR-20) and Urban<br />
Holding (UH-5, UH-10, UH-20, UH-40)<br />
districts, which has a smaller width, lot<br />
depth and/or lot area than that required by<br />
this title, may use that residential zoning<br />
classification which most closely<br />
corresponds to the dimension or<br />
dimensions of the lot of record, for the<br />
purpose of establishing setbacks from the<br />
property lines.<br />
Are there special setbacks required<br />
from certain natural features like<br />
wetlands, steep slopes and<br />
floodplains?<br />
Yes. <strong>Building</strong> setbacks will vary depending<br />
upon a number of factors. If your lot or a<br />
neighboring lot contains wetlands, habitat<br />
areas, floodplains, steep or unstable slopes,<br />
is near a waterway or near any<br />
archaeological sites, special setback<br />
requirements may apply.<br />
Are the setbacks different if my lot is<br />
located within a WUII area?<br />
Yes. Lots located within the Wildland<br />
Urban Interface/Intermix zone (WUII) are<br />
subject to special setback requirments in<br />
addition to other applicable setback<br />
requlations. No building located within the<br />
WUII zone shall be located within 30 feet of<br />
a property line.<br />
The purpose of these setbacks is to help<br />
ensure that development and construction<br />
shall be designed, located and constructed<br />
to minimize the possibility of wildland fires<br />
involving structures and structural fires<br />
involving wildlands.<br />
Land Use Review<br />
Are there special setbacks for lots that<br />
abut agricultural and forestry districts?<br />
Yes. Any residential lot of record as defined<br />
in Section 40.100.070 in the rural (R-5, R-<br />
10 and R-20), Resource (FR-80, FR-40,<br />
AG-20 and AG-WL), Urban Reserve (UR-10<br />
and UR-20)and Urban Holding (UH-5, UH-<br />
10, UH-20 and UH-40) districts, which has<br />
a smaller width, lot depth and/or lot area<br />
than that required by this title., may use<br />
that residential zoning classification which<br />
most closely corresponds to the dimension<br />
or dimensions of the lot of record, for the<br />
purpose of establishing setbacks from the<br />
property lines.<br />
Do building setbacks listed on the plat<br />
map apply?<br />
In some cases, special building setbacks are<br />
noted on the plat. These setback notes are<br />
required to address special circumstances<br />
and must be followed. Where more than<br />
one setback standard is required for the<br />
same setback, the most restrictive setback<br />
applies.<br />
What are the setbacks for retaining<br />
walls and fences?<br />
There are a number of requirements for<br />
walls and fences depending upon your<br />
situation:<br />
a. Construction of private retaining walls<br />
or fences within public rights-of-way is<br />
prohibited. Exceptions to this<br />
prohibition shall require approval of the<br />
Public Works Director.<br />
b. The construction of retaining walls four<br />
feet or less in height and fences six feet<br />
or less in height may be constructed<br />
within public easements. Exceptions<br />
may be granted when written approval<br />
has been obtained from the easement<br />
holder.<br />
c. The construction of retaining walls in<br />
excess of four feet in height and fences<br />
in excess of six feet in height shall meet<br />
the setback requirements of the<br />
underlying zone. This does not apply<br />
Revised 5/6/13 Page 3 of 10
<strong>Residential</strong> <strong>Building</strong> <strong>Setbacks</strong><br />
when an exception under (a) and (b)<br />
above has been granted and exposed<br />
faces of retaining walls over four feet in<br />
height are directed toward the interior<br />
of the lot.<br />
Land Use Review<br />
information, please refer to <strong>Clark</strong><br />
<strong>County</strong> Code Title 40.<br />
Do garden sheds need to meet any<br />
setback requirements?<br />
A garden shed, gazebo and/or play house<br />
meeting all of the following requirements<br />
may be located in the side or rear setback of<br />
single-family residential districts (R1-5, R1-<br />
6, R1-7.5, R1-10 and R1-20):<br />
a. The structure contains no more than 120<br />
square feet of floor area, with overhangs<br />
that do not exceed 16 inches<br />
b. The structure is setback from property<br />
lines a minimum of two feet<br />
c. The floor elevation is 18 inches or less in<br />
height<br />
d. The structure is less than 12 feet in<br />
height<br />
e. Roof drainage is contained on-site<br />
f. No utilities are connected to the<br />
structure<br />
g. If the structure is located within a utility<br />
easement the property owner must<br />
obtain a waiver letter from all applicable<br />
utilities<br />
What if my lot is too narrow or small to<br />
meet the setbacks of my zone?<br />
Lots of record in the rural (R-5, R-10 and R-<br />
20), Resource (FR-80, FR-40, AG-20 and<br />
AG-WL), Urban Reserve (UR-10 and UR-<br />
20)and Urban Holding (UH-5, UH-10, UH-<br />
20 and UH-40) districts, which has a<br />
smaller width, lot depth and/or lot area<br />
than that required by this title, may use that<br />
residential zoning classification which most<br />
closely corresponds to the dimension or<br />
dimensions of the lot of record, for the<br />
purpose of establishing setbacks from the<br />
property lines.<br />
Note: This handout is not a substitute<br />
for county code. For more detailed<br />
Revised 5/6/13 Page 4 of 10
<strong>Residential</strong> <strong>Building</strong> <strong>Setbacks</strong><br />
Land Use Review<br />
Urban Zones<br />
Zoning<br />
District<br />
Table 40.220.010-3. <strong>Setbacks</strong>, Lot Coverage and <strong>Building</strong> Height<br />
Front 3,6<br />
(feet)<br />
Minimum <strong>Setbacks</strong><br />
Side 4,5,10 Rear 4,5,10<br />
Street (feet) Interior (feet) (feet)<br />
Maximum<br />
Lot<br />
Coverage<br />
Maximum<br />
<strong>Building</strong><br />
Height<br />
(feet)<br />
R1-20 10 8 10 10 9 20 50% 1 35 7<br />
R1-10 10 8 10 7 9 15 50% 1 35 7<br />
R1-7.5 10 8 10 5 10 50% 1 35 7<br />
R1-6 10 8 10 5 10 50% 2 35 7<br />
R1-5 10 8 10 5 10 50% 2 35 7<br />
1<br />
Carports and solar energy systems are excluded from this provision; provided, that the total lot<br />
coverage limitation is not exceeded by more than ten percent as a result of these exceptions.<br />
2<br />
Solar energy systems are excluded from this provision; provided, that the total lot coverage limitation<br />
is not exceeded by more than ten percent as a result of this exception.<br />
3<br />
Front setbacks shall be measured from the edge of any street right-of-way, street tract, street<br />
easement, or driveway easement that provides access to the lot, including any separate pedestrian<br />
easement that may exist between a street and the front setback line.<br />
4<br />
<strong>Setbacks</strong> to driveway and pedestrian easements that do not provide access to a subject lot shall be a<br />
minimum of five feet.<br />
5<br />
<strong>Setbacks</strong> from alleys to all structures including entrances to garages shall be a minimum of five feet.<br />
6<br />
For those lots that receive vehicle access only by an alley, the front setback may be reduced to ten feet.<br />
7<br />
Accessory buildings shall meet the height requirements of Section 40.260.010(D).<br />
8<br />
Front setbacks for garages in these zones shall be a minimum of eighteen feet.<br />
9<br />
The minimum setbacks for interior side yards on pie-shaped lots shall be five feet.<br />
10<br />
Side and rear setbacks from abutting property zoned for natural resource or surface mining uses shall<br />
be a minimum of fifty feet for all structures.<br />
Note also that structures used to house livestock in the urban zones must comply with<br />
Section 40.260.235<br />
Revised 5/6/13 Page 5 of 10
<strong>Residential</strong> <strong>Building</strong> <strong>Setbacks</strong><br />
Land Use Review<br />
Zoning<br />
District<br />
Table 40.220.020-3. <strong>Setbacks</strong>, Lot Coverage and <strong>Building</strong> Height<br />
Front 4, 7<br />
(feet)<br />
Street (feet)<br />
Minimum <strong>Setbacks</strong> 1<br />
Side 5, 6<br />
Interior (feet)<br />
Multifamily<br />
SF and<br />
Duplex<br />
Rear 5,6<br />
(feet)<br />
Between<br />
<strong>Building</strong>s<br />
on Site<br />
(feet)<br />
Standards for Uses Other Than <strong>Residential</strong> Single-Family Detached Dwelling Units<br />
Max. Lot<br />
Coverage<br />
Max.<br />
Bldg.<br />
Height<br />
(feet)<br />
R-12, R-18 20 10 10 5 20 8 50% 35 3<br />
R-22, R-<br />
30, R-43<br />
OR-15, OR-<br />
18, OR-22,<br />
OR-30,<br />
OR-43<br />
20 10 10 5 20 8 50% 45 3<br />
20 10 10 10 15 8 50% 45<br />
Standards for <strong>Residential</strong> Single-Family Detached Dwelling Units<br />
R-12, R-18,<br />
R-22<br />
20 10 None 2 None 2 8 2 50% 35 3<br />
R-22 20 10 None 2 None 2 8 2 50% 45 3<br />
OR-15, OR-<br />
18, OR-22<br />
R-30, R-<br />
43, OR-30,<br />
OR-43<br />
20 10 None 2 None 2 8 2 50% 45 3<br />
Single-family detached development in these zones shall use the standards provided for<br />
non-single-family development within the districts.<br />
1<br />
Additional setbacks and/or landscape requirements may apply, particularly when abutting residential<br />
uses or zones. See Section 40.320.010.<br />
2<br />
<strong>Setbacks</strong> shall be identified for each lot on the face of the plat. Minimum dwelling separation shall be<br />
eight feet. The review authority can approve a request to reduce the eight foot separation to five feet on<br />
up to 25 percent of the lots design considerations. For reductions on over 25 percent of the lots, the<br />
review authority may approve separation reductions to five feet where:<br />
1. The applicant can demonstrate that topographic or design constraints would cause the loss of<br />
additional lots. Reduction could be granted only at a rate of one reduction for each lot which<br />
would be lost, or<br />
2. The applicant can demonstrate that the proposed setback reductions will result in a clear public<br />
benefit. Where any portion of a buildings, including eaves or other projections, are within three<br />
feet of the property line or closer than six feet to adjacent structures special construction<br />
standards may apply.<br />
3<br />
Height limits may be exceeded by a conditional use permit.<br />
4<br />
Front setbacks shall be measured from the edge of any street right of way, street tract, street<br />
easement, or driveway easement that provides access to the lot, including any separate pedestrian<br />
easement that may exist between a street and the front setback line.<br />
5<br />
<strong>Setbacks</strong> to driveway and pedestrian easements that do not provide access to a subject lot shall be a<br />
minimum of five feet.<br />
Revised 5/6/13 Page 6 of 10
<strong>Residential</strong> <strong>Building</strong> <strong>Setbacks</strong><br />
Land Use Review<br />
6<br />
<strong>Setbacks</strong> from alleys to all structures including entrances to garages shall be a minimum of five feet.<br />
7<br />
For those lots that receive vehicle access only by an alley, the front setback may be reduced to ten feet.<br />
Note also that structures used to house livestock in the urban zones must comply with<br />
Section 40.260.235<br />
Rural Zones<br />
Zoning<br />
District<br />
Table 40.210.010-3. <strong>Setbacks</strong>, Lot Coverage and <strong>Building</strong> Height<br />
Front<br />
(feet)<br />
Minimum <strong>Setbacks</strong> 1<br />
Side<br />
Street Interior<br />
(feet) (feet)<br />
Rear<br />
(feet)<br />
Maximum Lot<br />
Coverage<br />
Maximum <strong>Building</strong><br />
Height<br />
(feet)<br />
FR-80 50 2 25 50 3 50 3 N/A 35 4<br />
FR-40 50 2 25 50 3 50 3 N/A 35 4<br />
AG-20 50 2 25 50 3 50 3 N/A 35 4<br />
AG-WL None None None None N/A None<br />
1<br />
See Section 40.200.070(D) for nonconforming lots.<br />
2<br />
From public road right-of-way or private road easement.<br />
3<br />
All structures.<br />
4<br />
<strong>Residential</strong> buildings only.<br />
Zoning<br />
District<br />
Table 40.210.020-3. <strong>Setbacks</strong>, Lot Coverage and <strong>Building</strong> Height<br />
Front<br />
(feet)<br />
Street<br />
(feet)<br />
Side<br />
Minimum <strong>Setbacks</strong> 4<br />
Interior<br />
(feet)<br />
Rear<br />
(feet)<br />
Between<br />
buildings on<br />
site<br />
(feet)<br />
Maximum Lot<br />
Coverage<br />
Maximum<br />
<strong>Building</strong> Height<br />
(feet)<br />
R-20 50 25 20, 50 1 20, 50 2 8 N/A 35 3<br />
R-10 50 25 20, 50 1 20, 50 2 8 N/A 35 3<br />
R-5 50 25 20, 50 1 20, 50 2 8 N/A 35 3<br />
1<br />
Side Setback. Minimum side setback on each side of the residential dwelling and incidental buildings<br />
shall be 20 feet, and 50 feet for accessory buildings used for agricultural purposes (this includes<br />
housing livestock). Side setbacks from abutting property zoned for natural resource or surface<br />
mining uses shall be a minimum of 50 feet for all structures.<br />
2<br />
Rear Setback. Minimum rear setback shall be 50 feet when abutting property zoned for natural<br />
resource or surface mining uses.<br />
3<br />
<strong>Residential</strong> buildings only.<br />
Revised 5/6/13 Page 7 of 10
<strong>Residential</strong> <strong>Building</strong> <strong>Setbacks</strong><br />
Land Use Review<br />
Table 40.210.020-5. <strong>Setbacks</strong>, Lot Coverage and <strong>Building</strong> Height – Rural Cluster<br />
Development<br />
Zoning District and Lot<br />
Type<br />
R-20, R-10, and R-5 –<br />
Cluster Lots and<br />
Remainder Lots<br />
Location or Structure<br />
Type<br />
Adjacent to a cluster<br />
lot<br />
Adjacent to resource<br />
district<br />
Agricultural<br />
structures<br />
Vehicle entry gates or<br />
garage door openings<br />
Minimum <strong>Setbacks</strong><br />
Front<br />
(feet)<br />
Side<br />
(feet)<br />
Rear<br />
(feet)<br />
20 20 20<br />
200 1 200 1 200 1<br />
50 50 50<br />
20 20 20<br />
All other situations 50 20 50<br />
Maximum Lot<br />
Coverage<br />
Maximum<br />
<strong>Building</strong> Height<br />
(feet)<br />
N/A 35 2<br />
1<br />
Except in cases where it can be shown that a lesser setback will provide the same or greater buffering<br />
or where requiring the normal setback will result in the location of the building sites within<br />
inappropriate areas such as wildlife habitat or wetland areas or the dimensions of the development<br />
site render it unbuildable.<br />
2<br />
<strong>Residential</strong> buildings only.<br />
Table 40.210.040-2. Lot Requirements<br />
Zoning District Minimum Lot Area (acres) Minimum Lot Width (feet)<br />
Minimum Lot Depth<br />
(feet)<br />
UR-20 20 1 350 2 None<br />
UR-10 10 1 350 2 None<br />
UR-40 40 1 350 2 None<br />
1<br />
Utilities, structures and uses including but not limited to utility substations, pump stations, wells,<br />
watershed intake facilities, gas and water transmission lines and telecommunication facilities may be<br />
permitted on newly approved lots of less than the minimum parcel size.<br />
2<br />
Unless a greater width shall be required by the <strong>Clark</strong> <strong>County</strong> fire code.<br />
Zoning<br />
District<br />
Table 40.210.030-3. <strong>Setbacks</strong>, Lot Coverage and <strong>Building</strong> Height<br />
Front<br />
(feet)<br />
Minimum <strong>Setbacks</strong> 4<br />
Street<br />
(feet)<br />
Side<br />
Interior<br />
(feet)<br />
Rear<br />
(feet)<br />
Maximum Lot<br />
Coverage<br />
Maximum <strong>Building</strong><br />
Height (feet)<br />
RC-2.5 25 25 10, 50 1 10, 50 2 N/A 35 3<br />
RC-1 25 25 10, 50 1 10, 50 2 N/A 35 3<br />
1<br />
Side <strong>Setbacks</strong>. Minimum side setback on each side of the residential dwelling and incidental buildings<br />
shall be ten feet, and 50 feet for accessory buildings used for agricultural purposes (this includes<br />
Revised 5/6/13 Page 8 of 10
<strong>Residential</strong> <strong>Building</strong> <strong>Setbacks</strong><br />
Land Use Review<br />
housing livestock). Side setbacks from abutting property zoned for natural resource or surface<br />
mining uses shall be a minimum of 50 feet for all structures.<br />
2<br />
Rear <strong>Setbacks</strong>. Minimum rear setback shall be 50 feet when abutting property zoned for natural<br />
resource or surface mining uses.<br />
3<br />
For all structures.<br />
4<br />
<strong>Setbacks</strong> for nonconforming lots shall be those as set forth for conforming lots except in cases where<br />
the standard setbacks will result in the buildable area of the lot being reduced to less than 10,000<br />
square feet. In these cases setbacks may be reduced to achieve a building envelope of at least 10,000<br />
square feet, however in no case may they be reduced to less than 20 feet for the front setback and 5 feet<br />
for the side and rear setbacks.<br />
Flag lots and lots that access from private easements<br />
Revised 5/6/13 Page 9 of 10
<strong>Residential</strong> <strong>Building</strong> <strong>Setbacks</strong><br />
Land Use Review<br />
Exceptions to building setbacks<br />
Revised 5/6/13 Page 10 of 10


