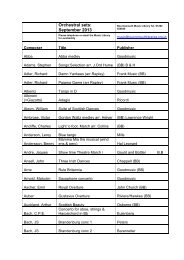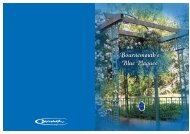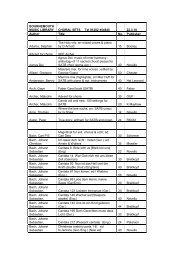Holdenhurst Village Conservation Area Appraisal - Bournemouth ...
Holdenhurst Village Conservation Area Appraisal - Bournemouth ...
Holdenhurst Village Conservation Area Appraisal - Bournemouth ...
Create successful ePaper yourself
Turn your PDF publications into a flip-book with our unique Google optimized e-Paper software.
the old Three Elms Inn, which had<br />
the appearance of a Georgian house;<br />
perhaps its replacement was designed<br />
to replicate this to help relate to its<br />
setting. Whilst the existing building sits<br />
relatively comfortably in its context,<br />
its features including timber framed<br />
sliding sash windows, chimney stacks<br />
and plain tile roof, greatly contribute<br />
to its appearance in this prominent<br />
location in the village.<br />
The <strong>Village</strong> Hall<br />
Twentieth Century Buildings: 1946 - 2012<br />
9.22 Nos. 24 and 25 <strong>Holdenhurst</strong> <strong>Village</strong> date<br />
from the 1940s and are semi-detached<br />
houses of brick construction with brick<br />
dressings, chimney stacks, plain clay<br />
tile roof and flat roofed porches. Brick<br />
detailing such as the brick stringcourse<br />
and brick headers to the windows<br />
add interest to the buildings and they<br />
benefit from an attractive setting<br />
separated from the road by vegetation<br />
and some historic boundary walling.<br />
Nos. 24 and 25 <strong>Holdenhurst</strong> <strong>Village</strong><br />
9.23 On first glance the Three Elms appears<br />
older than it actually is. Despite its<br />
timber sash windows and steep roof<br />
slope with gabled kneelers, a closer<br />
inspection reveals the modern looking<br />
integral garage and a 1960’s house<br />
is revealed. The property replaced<br />
The Three Elms<br />
9.24 The majority of the buildings in the<br />
1990s Manor Farm development utilise<br />
quality materials and designs that are<br />
reflective of the historic properties<br />
in the village. The use of a thatched<br />
roof to Bramleys is a particularly fine<br />
attention to detail that helps the<br />
building fit into its setting. The scale of<br />
the buildings, the fact they are semidetached<br />
and the attention to detail<br />
such as the timber casement windows<br />
and chimney stacks, helps Bramleys,<br />
Oak Tree Cottage, The Goslings and<br />
Byre Cottage to blend into their<br />
context. Although some elements such<br />
as the gabled dormer window piercing<br />
the eaves to The Goslings are not<br />
reflective of the architecture of the<br />
village, overall the scale of dwellings<br />
and the materials used form a group<br />
that positively contribute to the<br />
<strong>Conservation</strong> <strong>Area</strong>.<br />
54<br />
<strong>Holdenhurst</strong> <strong>Village</strong> <strong>Conservation</strong> <strong>Area</strong> <strong>Appraisal</strong> - March 2014















