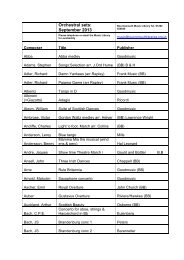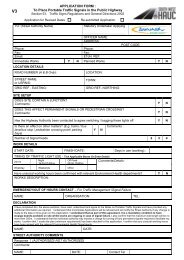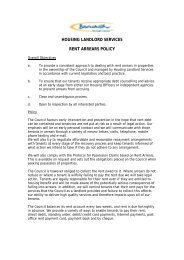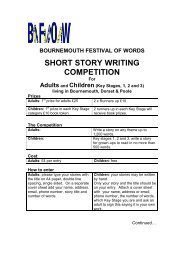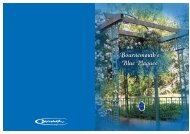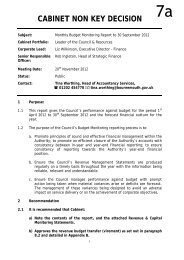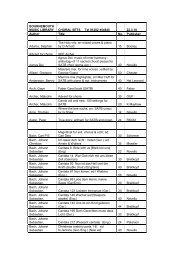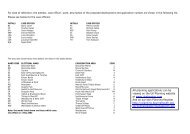Holdenhurst Village Conservation Area Appraisal - Bournemouth ...
Holdenhurst Village Conservation Area Appraisal - Bournemouth ...
Holdenhurst Village Conservation Area Appraisal - Bournemouth ...
You also want an ePaper? Increase the reach of your titles
YUMPU automatically turns print PDFs into web optimized ePapers that Google loves.
9.15 In the mid 1990s the site now<br />
containing The Old Dairy and The<br />
River Barn on Throop Road (with two<br />
derelict barns) was redeveloped. Prior<br />
to conversion to a dwelling The Old<br />
Dairy was roofless with basically only<br />
the brick shell intact. Today The Old<br />
Dairy has a pitched slate roof and a<br />
large extension to one side. The second<br />
barn at this site (now The River Barn)<br />
with its full height central opening to<br />
the front and rear was perhaps built as<br />
a threshing barn. Both properties relate<br />
to the former agricultural landscape<br />
of <strong>Holdenhurst</strong> and are still legible as<br />
former barns.<br />
Twentieth Century Buildings: 1900-1945<br />
9.17 Elm Cottages, Nos. 1-4 <strong>Holdenhurst</strong><br />
<strong>Village</strong>, date from around 1914 and<br />
feature pebbledash walling, slate roofs,<br />
canopies supported on decorative<br />
brackets, timber doors and casement<br />
windows and front gardens with low<br />
boundary treatment. The cottages<br />
are small scale and sit comfortably<br />
adjacent to the village green. Although<br />
they have lost a chimney stack and<br />
have some modest rear extensions this<br />
has not seriously eroded their historic<br />
form, and their appearance from the<br />
village green is little altered since<br />
built.<br />
The River Barn<br />
9.16 Manor Farm Barn within Manor<br />
Farmyard incorporates two nineteenth<br />
century barns linked by a late<br />
twentieth century structure. Despite<br />
alteration through conversion to a<br />
dwellinghouse, the building is classified<br />
as positive as the former agricultural<br />
buildings are clearly recognisable<br />
through their scale, design and<br />
materials.<br />
Manor Farm Barn<br />
Elm Cottages<br />
9.18 Springfield and Stockwell Cottage<br />
on Throop Road are a pair of semidetached<br />
dwellings dating from the<br />
early 1920s. The properties have a<br />
similar appearance to the ‘Homes for<br />
Heroes’ dwellings on Muscliff Lane in<br />
<strong>Bournemouth</strong>. The dwellings reflect the<br />
vernacular style of architecture with<br />
timber weather boarding to the gables,<br />
stepped corbels in brick to support the<br />
ends of the steep terracotta tiled roofs<br />
and the whitewashed brick walls. Both<br />
properties have unsympathetic PVCu<br />
windows however, this does not detract<br />
from the overall appearance of the<br />
buildings and the cottages still retain<br />
a wealth of original features such as<br />
52<br />
<strong>Holdenhurst</strong> <strong>Village</strong> <strong>Conservation</strong> <strong>Area</strong> <strong>Appraisal</strong> - March 2014



