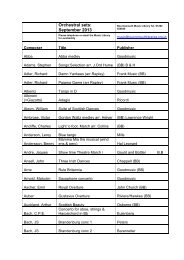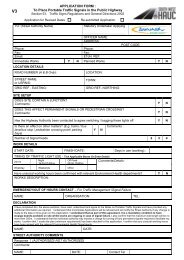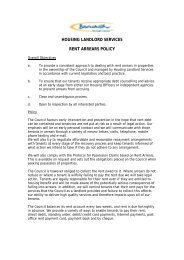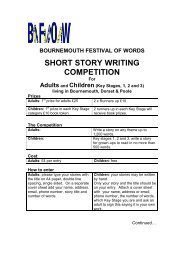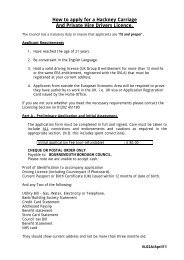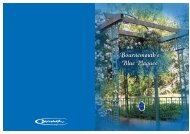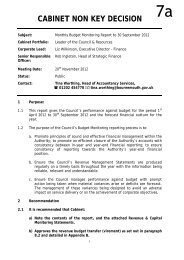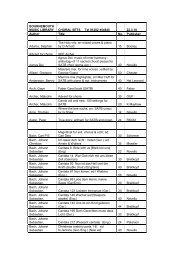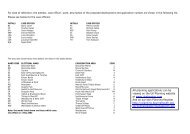Holdenhurst Village Conservation Area Appraisal - Bournemouth ...
Holdenhurst Village Conservation Area Appraisal - Bournemouth ...
Holdenhurst Village Conservation Area Appraisal - Bournemouth ...
Create successful ePaper yourself
Turn your PDF publications into a flip-book with our unique Google optimized e-Paper software.
7.15 Thatch is a vernacular material and<br />
historically would have been locally<br />
sourced. However, over the last 40<br />
years or so imports of water reed have<br />
been used instead of the produce of<br />
local farmers. Longstraw thatch was<br />
once perhaps the most widely used<br />
material across the country, with the<br />
other main technique being combed<br />
water reed. Changes in material results<br />
in a noticeable change in appearance<br />
of thatched roofs.<br />
7.16 Other traditional roof finishes include<br />
stone slate (as at St John’s Church),<br />
natural grey slate and plain red<br />
clay tiles. A couple of the Victorian<br />
properties with tiled rather than slate<br />
roofs utilise decorative fish scale tiling,<br />
this can be seen on The Old Vicarage<br />
and The Coach House. Ridge tiles<br />
across the <strong>Conservation</strong> <strong>Area</strong> are plain<br />
rather than decorative.<br />
Roof Form<br />
7.17 Whilst there are similarities, no two<br />
houses or terraces of dwellings are<br />
completely alike in <strong>Holdenhurst</strong>. The<br />
general roof form is either hipped or<br />
gabled and these two forms are evident<br />
in both the more historic and more<br />
recent dwellings. It is also noted that<br />
of the nineteenth century buildings<br />
there are both hipped and gabled<br />
examples, such as The Old School<br />
and School House. Roof pitches vary<br />
according to the roofing material used.<br />
The slate roofs are shallow pitched,<br />
whilst the tiled and thatched roofs are<br />
more steeply pitched.<br />
7.18 A number of properties incorporate<br />
exposed rafters with decorative<br />
timber rafter feet to the eaves;<br />
this can be seen at Springfield and<br />
Stockwell Cottage, Vicarage Cottages,<br />
The Old Vicarage, South Lodge,<br />
School House and No. 5 <strong>Holdenhurst</strong><br />
<strong>Village</strong>. Decorative brick eaves are<br />
Chimneys<br />
characteristic of a few properties in<br />
the <strong>Conservation</strong> <strong>Area</strong>, including The<br />
Old Forge, No. 14 <strong>Holdenhurst</strong> <strong>Village</strong>;<br />
The New House, No. 16 <strong>Holdenhurst</strong><br />
<strong>Village</strong>; and The Old School. A slight<br />
overhang of the roof to the eaves is<br />
also characteristic of the thatched<br />
dwellings and those with a slate roof<br />
covering. The tiled roofs don’t tend<br />
to have an overhang, although South<br />
Lodge is a clear exception with its<br />
overhanging eaves to the gables.<br />
7.19 The majority of chimney stacks remain,<br />
adding interest to the skyline within<br />
the <strong>Conservation</strong> <strong>Area</strong>. Most chimney<br />
stacks are simple with painted brick or<br />
render to match in with the property,<br />
however, there are some interesting<br />
examples of decorative brick stacks<br />
such as the tall angled stacks at South<br />
Lodge. The majority of chimney stacks<br />
also retain their (clay) chimney pots.<br />
Walling<br />
7.20 The earliest buildings in the<br />
<strong>Conservation</strong> <strong>Area</strong> are rare survivors<br />
in <strong>Bournemouth</strong> of their construction<br />
type. The barn of the former Townsend<br />
Cottages utilises the early building<br />
method of clay mixed with straw,<br />
gravel and sand (known as cob).<br />
Magdalen Cottage (No. 1 <strong>Holdenhurst</strong><br />
<strong>Village</strong>) is of another ancient building<br />
method - timber frame construction<br />
(with later brick infilling).<br />
7.21 Nos. 21 and 22 <strong>Holdenhurst</strong> <strong>Village</strong> are<br />
unusual (and important) in that the<br />
cottages incorporate materials from<br />
the Saxon church that originally stood<br />
on this site. Originally three cottages,<br />
they are windowless to the north, west<br />
and east sides, and are of random<br />
ironstone.<br />
34<br />
<strong>Holdenhurst</strong> <strong>Village</strong> <strong>Conservation</strong> <strong>Area</strong> <strong>Appraisal</strong> - March 2014



