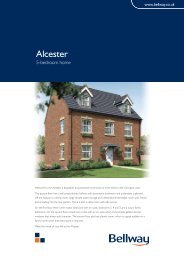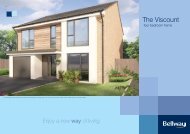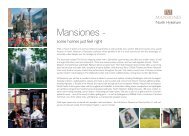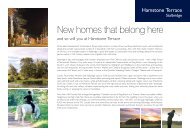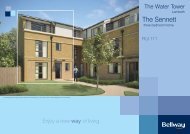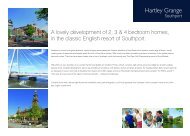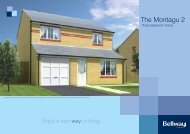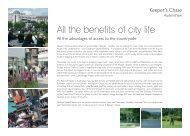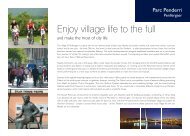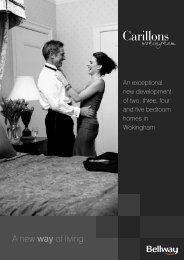Sometimes only one place - Bellway Homes
Sometimes only one place - Bellway Homes
Sometimes only one place - Bellway Homes
You also want an ePaper? Increase the reach of your titles
YUMPU automatically turns print PDFs into web optimized ePapers that Google loves.
Park Mews<br />
Mapperley<br />
<strong>Sometimes</strong> <strong>only</strong> <strong>one</strong> <strong>place</strong><br />
brings all the right elements together<br />
Park Mews is an exclusive new development from <strong>Bellway</strong> <strong>Homes</strong>, situated in the highly desirable residential area of<br />
Mapperley. One of the highest points in Nottinghamshire, Mapperley is superbly located for both commuting and<br />
access to beautiful scenery.<br />
Mapperley is a charming, leafy suburb of Nottingham and provides the perfect area to bring up a family. Only 3 miles from<br />
Nottingham station and with easy access to the A60 and M1, you can enjoy effortless access to all major cities. Buses pass<br />
through Mapperley every ten minutes, providing convenient transport into the city centre at your leisure.<br />
There is a wealth of local, charming shops in easy reach of the development, but, if you’re looking for more, neighbouring<br />
Sherwood and the centre of Nottingham will provide perfect opportunities to feed the shopaholic within. For the weekly<br />
shop you are <strong>place</strong>d within effortless reach of a Budgens and Sainsbury’s or if you’d rather enjoy a delicious meal out,<br />
indulge in the many nearby restaurants or pubs that Mapperley can offer.<br />
Turning away from the City you will find an expansive picturesque countryside, with a number of National Trust properties<br />
to explore <strong>only</strong> a few miles away. Nearby Woodthorpe Grange Park is an ideal family retreat, offering a tropical plants’<br />
house, children’s play area and two football pitches. If you like adventure, the National Watersports Centre is about four<br />
miles away, where you can experience the thrills of sports such as white-water rafting, boating and waterskiing.<br />
Golfers are also well catered for with the nearby Mapperley Golf Course.<br />
Photos courtesy of Ray Teece - www.nottingham21.co.uk
Development Layout<br />
Evington<br />
4 bedroom home<br />
plot 1<br />
Hadleigh<br />
4 bedroom home<br />
plots 2,4,5,9,18<br />
Brixham<br />
4 bedroom home<br />
plots 3, 19<br />
Somerby<br />
3 bedroom home<br />
plots 6,7,8,14,15,16<br />
Dalton<br />
3 bedroom home<br />
plots 10,11,12<br />
Foxton<br />
2 bedroom home<br />
plot 17<br />
Easedale<br />
4 bedroom home<br />
plot 20<br />
Ashby<br />
3 bedroom home<br />
plot 21<br />
Verwood<br />
2 bedroom home<br />
plot 22<br />
Kirkham<br />
2 bedroom home<br />
plots 24,32,33,36,<br />
37,40<br />
Maybury<br />
2 bedroom home<br />
plots 23,31,34,35,<br />
38,39<br />
Newton & Exton<br />
1 bedroom home<br />
plots 25,26,27,28,29,30<br />
The site plan is drawn to show the relative position of individual properties.<br />
NOT TO SCALE. This is a two dimensional drawing and will not show<br />
land contours and gradients, boundary treatments, landscaping or local<br />
authority street lighting. For details of individual properties and<br />
availabilty please refer to our Sales Consultant.<br />
Key to plan. b/s Bin store. c/s Cycle store
The Brixham<br />
Brixham<br />
4 bedroom home<br />
plots 3,19<br />
Living Room<br />
Kitchen/Diner<br />
Bedroom 1<br />
Bedroom 2<br />
Bedroom 3<br />
Bedroom 4<br />
Study<br />
4.85m x 3.35m<br />
5.86m x 4.00m<br />
4.38m x 5.10m<br />
2.94m x 3.35m<br />
2.94m x 3.74m<br />
2.81m x 2.43m<br />
2.81m x 2.23m<br />
15’10’’ x 10’11’’<br />
19’2’’ x 13’1’’<br />
14’4’’ x 16’8’’<br />
9’7’’ x 10’11’’<br />
9’7’’ x 12’3’’<br />
9’2’’ x 7’11’’<br />
9’2’’ x 7’3’’
The Verwood<br />
Verwood<br />
2 bedroom home<br />
plot 22<br />
Living Area<br />
Kitchen<br />
Bedroom 1<br />
Bedroom 2<br />
5.17m x 2.83m<br />
3.23m x 2.92m<br />
3.77m x 3.10m<br />
4.03m 2.65m<br />
16’11 x 9’3’’<br />
10’7’’ x 9’7’’<br />
12’4’’ x 10’2’’<br />
13’3’’ x 8’8’’
The Dalton<br />
Dalton<br />
3 bedroom home<br />
plots 10,11,12<br />
Kitchen/Dining Area<br />
Living Room<br />
Bedroom 1<br />
Bedroom 2<br />
Bedroom 3<br />
4.92m x 2.90m<br />
4.92m x 3.20m<br />
2.91m x 2.93m<br />
3.87m x 2.62m<br />
2.75m x 3.33m<br />
16’2’’ x 9’6’’<br />
16’2’’ x 10’6’’<br />
9’7’’ x 9’7’’<br />
12’9’’ x 8’8’’<br />
9’0’’ x 10’11’’
The Easedale<br />
Easedale<br />
4 bedroom home<br />
plot 20<br />
Living Room<br />
Kitchen/Family Room<br />
Bedroom 1<br />
Bedroom 2<br />
Bedroom 3<br />
Bedroom 4<br />
3.35m x 4.84m<br />
5.85m x 4.47m<br />
3.28m x 3.48m<br />
2.80m x 4.35m<br />
3.59m x 3.65m<br />
2.47m x 2.26m<br />
11’0’’ x 15’11’’<br />
19’3’’ x 11’4’’<br />
10’9’’ x 11’5’’<br />
9’2’’ x 14’3’’<br />
11’8’’ x 12’0’’<br />
8’2’’ x 7’5’’
The Maybury & Kirkham<br />
Maybury<br />
2 bedroom home<br />
plots 23, 31, 34, 35, 38, 39<br />
Kirkham<br />
2 bedroom home<br />
plots 24,32,33,36,37,40<br />
Living/Kitchen Area<br />
Bedroom 1<br />
Bedroom 2<br />
Living/Kitchen Area<br />
Bedroom 1<br />
Bedroom 2<br />
5.86m x 3.46m<br />
3.70m x 2.85m<br />
A - 2.95m<br />
B - 2.19m<br />
C - 4.07m<br />
5.86m x 4.25m<br />
3.97m x 2.83m<br />
A - 2.95m<br />
B - 3.00m<br />
C - 4.27m<br />
19’2’’ x 11’4’’<br />
12’1’’ x 9’4’’<br />
A - 9’8’’<br />
B - 7’1’’<br />
C - 13’4’’<br />
19’2’’ x 13’9’’<br />
13’0’’ x 9’3’’<br />
A - 9’8’’<br />
B - 9’10’’<br />
C - 14’0’’
The Newton & Exton<br />
Newton & Exton<br />
1 bedroom homes<br />
plots 25,26,27,28,29,30<br />
Newton<br />
Bedroom 1<br />
Living Area<br />
Kitchen<br />
Exton<br />
Bedroom 1<br />
Living Area<br />
Kitchen<br />
2.80m x 3.10m<br />
3.42m x 3.00m<br />
3.20m x 2.40m<br />
3.02m x 3.10m<br />
3.65m x 2.90m<br />
3.65m x 2.50m<br />
9’2’’ x 10’2’’<br />
11’3’’ x 9’10’’<br />
10’6’’ x 7’11’’<br />
9’11’’ x 10’2’’<br />
11’11’’ x 9’6’’<br />
11’11’’ x 8’2’’
The Evington<br />
Evington<br />
4 bedroom home<br />
plot 1<br />
Family Room<br />
Kitchen<br />
Living Room<br />
Bedroom 1<br />
Bedroom 2<br />
Bedroom 3<br />
Bedroom 4<br />
4.95m x 3.45m<br />
4.70m x 2.73m<br />
4.95m x 3.22m<br />
2.80m x 3.18m<br />
2.97m x 2.80m<br />
2.62m x 3.53m<br />
2.23m x 3.22m<br />
16’3’’ x 11’3’’<br />
15’5’’ x 8’11’’<br />
16’3’’ x 10’7’’<br />
9’2’’ x 10’5’’<br />
9’9’’ x 9’2’’<br />
8’7’’ x 11’7’’<br />
7’3’’ x 10’6’’
The Hadleigh<br />
Hadleigh<br />
4 bedroom home<br />
plots 2,4,5,9,18<br />
Family Room<br />
Kitchen<br />
Living Room<br />
Bedroom 1<br />
Bedroom 2<br />
Bedroom 3<br />
Bedroom 4<br />
4.95m x 3.45m<br />
4.70m x 2.73m<br />
4.95m x 3.22m<br />
2.80m x 3.18m<br />
2.97m x 2.80m<br />
2.62m x 3.53m<br />
2.23m x 3.22m<br />
16’3’’ x 11’3’’<br />
15’5’’ x 8’11’’<br />
16’3’’ x 10’7’’<br />
9’2’’ x 10’5’’<br />
9’9’’ x 9’2’’<br />
8’7’’ x 11’7’’<br />
7’3’’ x 10’6’’
The Ashby<br />
112914 The Ashby HT Lft_Layout 1 27/05/2010 19:47 Page 1<br />
112914 The Ashby HT Lft_Layout 1 08/06/2011 15:59 Page 2<br />
The Ashby<br />
three bedroom home lounge<br />
utility<br />
st<br />
w/c<br />
hall<br />
kitchen<br />
dining area<br />
The Ash<br />
three bedroo<br />
GROUND FLOOR<br />
Kitchen/Dining Area 5.180m x 2.770m 17’0” x 9’1”<br />
Lounge 5.180m x 2.910m 17’0” x 9’6”<br />
utility<br />
kitchen<br />
bedroom 3<br />
landing<br />
bathroom<br />
lounge<br />
w/c<br />
st<br />
* w<br />
Computer generated image. External finishes, landscaping and configuration may vary from plot to plot. Please refer to Sales Negotiators for further details.<br />
dining area<br />
bedroom 1<br />
st<br />
bedroom 2<br />
hall<br />
en suite<br />
Ashby<br />
3 bedroom home<br />
plot 21<br />
Enjoy a new way of living<br />
Kitchen/ Dining Area<br />
Living Room<br />
Bedroom 1<br />
Bedroom 2<br />
Bedroom 3<br />
GROUND FLOOR<br />
5.18m x 2.77m 17’0’’ x 9’1’’<br />
Kitchen/Dining 5.18m Area x 2.91m5.180m x 17’0’’ 2.770mx 9’6’’ 17’0” x 9’1”<br />
3.14m x 3.01m 10’3’’ x 9’10’’<br />
Lounge 5.180m x 2.910m 17’0” x 9’6”<br />
3.11m x 2.88m 10’2’’ x 9’5’’<br />
2.7m x 2.07m 8’10’’ x 6’9’’<br />
The illustration is a typical elevation for this housetype but maintaining the <strong>Bellway</strong> tradition of individuality the elevation treatment, doors and windows may vary on different plots. Please refer<br />
improvement and individual features such as windows, garages and elevational treatments may vary from time to time. Consequently these particulars should be treated as general guidance<br />
order made under the Property Misdescriptions Act 1991. Nor do they constitute a contract, part of a contract or a warranty. The layout and models do not necessarily show final details of g<br />
change as the development proceeds for example in response to market demand or ground conditions. Please check with your sales representative prior to reservation. These layouts provide<br />
of non standard items not included as part of the standard specification. Similarly external treatments and landscaping are for demonstration purposes <strong>only</strong>. You should clarify what is included a<br />
FIRST FLOOR<br />
Bedroom 1 3.140m x 3.010m 10’3” x 9’10”<br />
Bedroom 2 3.110m x 2.880m 10’2” x 9’5”<br />
Bedroom 3 2.700m x 2.070m 8’10” x 6’9”
The Foxton<br />
113588 The Foxton_Layout 1 27/05/2010 19:52 Page 1<br />
The Foxton<br />
two bedroom apartment<br />
over garages<br />
Computer generated image. External finishes, landscaping and configuration may vary from plot to plot. Please refer to Sales Negotiators for further details.<br />
Foxton<br />
2 bedroom home<br />
plot 17<br />
Enjoy a new way of living<br />
Kitchen<br />
Lounge/ Dining Area<br />
Bedroom 1<br />
Bedroom 2<br />
1.67m x 4.21m<br />
3.35m x 3.36m<br />
2.8m x 2.8m<br />
2.2m x 2.5m<br />
5’6’’ x 13’9’’<br />
11’0’’ x 11’0’’<br />
9’2’’ x 9’2’’<br />
7’2’’ x 8’20’’
The Somerby<br />
113261 Somerby HT Lflt_Layout 1 27/05/2010 19:54 Page 1<br />
The Somerby<br />
three bedroom home<br />
Computer generated image. External finishes, landscaping and configuration may vary from plot to plot. Please refer to Sales Negotiators for further details.<br />
Somerby<br />
3 bedroom home<br />
plots 6,7,8,14,15,16<br />
Enjoy a new way of living<br />
Kitchen<br />
Dining Area<br />
Living Room<br />
Bedroom 1<br />
Bedroom 2<br />
Bedroom 3/Home Office<br />
2.50m x 3.70m<br />
2.065m x 2.67m<br />
3.45m x 3.85m<br />
2.90m x 2.67m<br />
2.25m x 3.12m<br />
2.215m x 2.095m<br />
8’2’’ x 12’1’’<br />
6’9’’ x 8’9’’<br />
11’4’’ x 12’8’’<br />
9’6’’ x 8’9’’<br />
7’4’’ x 10’2’’<br />
7’3’’ x 6’10’’
Bespoke Additions<br />
A unique package that that offers you you the the freedom to to personalise your your<br />
new new <strong>Bellway</strong> home, before you you even even move in. in.<br />
Our extensive range of options help you to decide whether you want to upgrade the<br />
Our<br />
quality<br />
extensive<br />
fittings<br />
range<br />
we offer<br />
of options<br />
as standard<br />
help<br />
or<br />
you<br />
even<br />
to decide<br />
choose<br />
whether<br />
to include<br />
you<br />
additional<br />
want to upgrade<br />
items so<br />
the<br />
that<br />
quality<br />
you can<br />
fittings<br />
make<br />
we<br />
your<br />
offer<br />
new<br />
as standard<br />
home as<br />
or<br />
individual<br />
even choose<br />
as you<br />
to<br />
are.<br />
include additional items so that<br />
you can make your new home as individual as you are.<br />
And, most importantly of all, because we recognise that you want to move in to the<br />
And,<br />
perfect<br />
most<br />
home<br />
importantly<br />
from day<br />
of<br />
<strong>one</strong>,<br />
all, because<br />
we will ensure<br />
we recognise<br />
that all your<br />
that you<br />
chosen<br />
want<br />
features<br />
to move<br />
are<br />
in<br />
expertly<br />
to the<br />
perfect<br />
fitted and<br />
home<br />
finished<br />
from<br />
by<br />
day<br />
the<br />
<strong>one</strong>,<br />
time<br />
we<br />
you<br />
will<br />
move<br />
ensure<br />
in.<br />
that all your chosen features are expertly<br />
fitted and finished by the time you move in.<br />
Choose from our range of Bespoke Additions options covering the following areas:<br />
Choose from our range of Bespoke Additions options covering the following areas:<br />
Kitchens • Granite worktops • Integrated or freestanding washer/dryer • Integrated<br />
Kitchens<br />
or freestanding • Granite<br />
tumble<br />
worktops<br />
dryer • Integrated Built-under<br />
or<br />
double<br />
freestanding<br />
oven<br />
washer/dryer<br />
• Ceramic hob • Integrated<br />
• Stainless<br />
or<br />
steel<br />
freestanding<br />
appliances<br />
tumble<br />
• Fridge/freezer<br />
dryer • Built-under<br />
• Dishwasher<br />
double oven<br />
• Microwave • Ceramic<br />
• Washing<br />
hob • machine<br />
Stainless<br />
steel appliances • Fridge/freezer • Dishwasher • Microwave • Washing machine<br />
Flooring • Choose from carpets, vinyl or ceramic<br />
Flooring • Choose from carpets, vinyl or ceramic<br />
Tiling • Full and half height tiling • Comprehensive upgrade options<br />
Tiling • Full and half height tiling • Comprehensive upgrade options<br />
Plumbing • Water filter tap • Heated towel rail<br />
Plumbing • Water filter tap • Heated towel rail<br />
Security • Intruder alarms • Security lights<br />
Security • Intruder alarms • Security lights<br />
Electrical • Additional sockets • Additional switches • Chrome sockets • Chrome<br />
Electrical<br />
switches • Under-unit<br />
Additional sockets<br />
lighting • Additional Shaver socket<br />
switches<br />
and light • Chrome<br />
• Electric<br />
sockets<br />
powered • Chrome<br />
garage<br />
switches<br />
door controls • Under-unit<br />
• Tumble<br />
lighting<br />
dryer • vent<br />
Shaver<br />
• Dimmer<br />
socket and<br />
switches<br />
light • Electric<br />
• Recessed<br />
powered<br />
lighting<br />
garage<br />
• Light<br />
door<br />
fittings<br />
controls<br />
• BT and • Tumble<br />
TV points<br />
dryer vent<br />
• E-LIFE • Dimmer<br />
packages<br />
switches<br />
allow potential • Recessed<br />
home<br />
lighting<br />
owners • Light<br />
the<br />
fittings<br />
opportunity • BT and<br />
to customise<br />
TV points<br />
their • E-LIFE<br />
new homes<br />
packages<br />
with<br />
allow<br />
distributed<br />
potential<br />
audio<br />
home<br />
systems,<br />
owners<br />
home<br />
the<br />
opportunity<br />
cinema and<br />
to<br />
surround<br />
customise<br />
sound<br />
their<br />
packages<br />
new homes<br />
as well<br />
with<br />
as an<br />
distributed<br />
option which<br />
audio<br />
will<br />
systems,<br />
allow you<br />
home<br />
to set<br />
cinema<br />
up a home<br />
and surround<br />
network<br />
sound packages as well as an option which will allow you to set<br />
up a home network<br />
Miscellaneous • Landscaped gardens • Fencing to rear garden • Conservatories<br />
Miscellaneous<br />
• Wardrobes • Furniture<br />
Landscaped<br />
package<br />
gardens<br />
• Fire • and<br />
Fencing<br />
surround<br />
to rear<br />
• Curtain<br />
garden<br />
package • Conservatories<br />
• Bathroom<br />
• and<br />
Wardrobes<br />
en suite • accessories<br />
Furniture package<br />
• Full height • Fire and<br />
mirror<br />
surround<br />
over bath • Curtain<br />
• Glazed<br />
package<br />
internal • Bathroom<br />
doors<br />
and<br />
(houses<br />
en suite<br />
<strong>only</strong>)<br />
accessories • Full height mirror over bath • Glazed internal doors<br />
(houses <strong>only</strong>)<br />
Although we make every effort to ensure that as many Bespoke Additions choices as<br />
Although<br />
possible are<br />
we<br />
available<br />
make every<br />
to you,<br />
effort<br />
not<br />
to<br />
every<br />
ensure<br />
development<br />
that as many<br />
offers<br />
Bespoke<br />
all the<br />
Additions<br />
range shown<br />
choices<br />
above.<br />
as<br />
possible<br />
Therefore<br />
are<br />
we<br />
available<br />
recommend<br />
to you, not<br />
that<br />
every<br />
you talk<br />
development<br />
to our Sales<br />
offers<br />
Advisor<br />
all the<br />
now.<br />
range shown above.<br />
Therefore we recommend that you talk to our Sales Advisor now.<br />
All Bespoke Additions options are subject to normal <strong>Bellway</strong> terms and conditions and are limited to our<br />
All standard Bespoke variation Additions list. options You are are advised subject that to Bespoke normal <strong>Bellway</strong> Additions terms is subject and conditions to build stage. and are Please limited consult to our our<br />
standard Sales Advisor variation for list. further You details. are advised that Bespoke Additions is subject to build stage. Please consult our<br />
Sales Advisor for further details.<br />
Customer Care<br />
Our Our dedicated Customer Care department will will ensure your your move<br />
to to a new new <strong>Bellway</strong> home is is as as smooth as as possible.<br />
For sixty years the name <strong>Bellway</strong> has been synonymous with quality craftsmanship<br />
For<br />
and<br />
sixty<br />
quality<br />
years<br />
homes,<br />
the name<br />
we are<br />
<strong>Bellway</strong><br />
justifiably<br />
has been<br />
proud<br />
synonymous<br />
of this reputation<br />
with quality<br />
and work<br />
craftsmanship<br />
hard to<br />
and<br />
provide<br />
quality<br />
you<br />
homes,<br />
with a<br />
we<br />
home<br />
are<br />
that<br />
justifiably<br />
meets with<br />
proud<br />
your<br />
of<br />
dreams.<br />
this reputation and work hard to<br />
provide you with a home that meets with your dreams.<br />
From the day a customer visits our sales centre to the move-in day we aim to provide<br />
From<br />
a level<br />
the<br />
of<br />
day<br />
service<br />
a customer<br />
and after-sales<br />
visits our<br />
care<br />
sales<br />
that<br />
centre<br />
is second<br />
to the<br />
to<br />
move-in<br />
n<strong>one</strong>.<br />
day we aim to provide<br />
a level of service and after-sales care that is second to n<strong>one</strong>.<br />
In recognising the close involvement our customers seek in purchasing their new homes<br />
In<br />
we<br />
recognising<br />
deliberately<br />
the<br />
gear<br />
close<br />
our<br />
involvement<br />
sales hand-over<br />
our customers<br />
process<br />
seek<br />
to involve<br />
in purchasing<br />
our customers<br />
their new<br />
at<br />
homes<br />
every<br />
we<br />
possible<br />
deliberately<br />
opportunity.<br />
gear our<br />
Firstly<br />
sales<br />
all<br />
hand-over<br />
our homes<br />
process<br />
are quality<br />
to involve<br />
checked<br />
our<br />
by<br />
customers<br />
our site managers<br />
at every<br />
possible<br />
and sales<br />
opportunity.<br />
advisors. Customers<br />
Firstly all our<br />
are<br />
homes<br />
then invited<br />
are quality<br />
to pre-occupation<br />
checked by our<br />
visits;<br />
site<br />
this<br />
managers<br />
provides a<br />
and<br />
valuable<br />
sales advisors.<br />
opportunity<br />
Customers<br />
for homeowners<br />
are then invited<br />
to understand<br />
to pre-occupation<br />
the various<br />
visits;<br />
running<br />
this<br />
aspects<br />
provides<br />
of<br />
a<br />
valuable<br />
their new<br />
opportunity<br />
home. On<br />
for<br />
the<br />
homeowners<br />
move-in day<br />
to<br />
our<br />
understand<br />
site and sales<br />
the various<br />
personnel<br />
running<br />
will<br />
aspects<br />
be there<br />
of<br />
to<br />
their<br />
ensure<br />
new<br />
that<br />
home.<br />
the move-in<br />
On the<br />
is<br />
move-in<br />
achieved<br />
day<br />
as<br />
our<br />
smoothly<br />
site and<br />
as possible.<br />
sales personnel will be there to<br />
ensure that the move-in is achieved as smoothly as possible.<br />
Providing customer care and building quality homes is good business sense. However,<br />
Providing<br />
we are aware<br />
customer<br />
that<br />
care<br />
errors<br />
and<br />
do<br />
building<br />
occur and<br />
quality<br />
it has<br />
homes<br />
always<br />
is good<br />
been<br />
business<br />
our intention<br />
sense.<br />
to<br />
However,<br />
minimise<br />
we<br />
inconvenience<br />
are aware that<br />
and<br />
errors<br />
resolve<br />
do occur<br />
any outstanding<br />
and it has always<br />
issues<br />
been<br />
at the<br />
our<br />
earliest<br />
intention<br />
opportunity.<br />
to minimise<br />
In<br />
inconvenience<br />
managing this process<br />
and resolve<br />
we have<br />
any<br />
after<br />
outstanding<br />
sales teams<br />
issues<br />
and<br />
at<br />
a<br />
the<br />
Customer<br />
earliest<br />
Care<br />
opportunity.<br />
centre that<br />
In<br />
is<br />
managing<br />
specifically<br />
this<br />
tasked<br />
process<br />
to respond<br />
we have<br />
to<br />
after<br />
all customer<br />
sales teams<br />
complaints.<br />
and a Customer Care centre that is<br />
specifically tasked to respond to all customer complaints.<br />
We have a 24 hour emergency helpline and provide a comprehensive information<br />
We<br />
pack<br />
have<br />
that<br />
a<br />
details<br />
24 hour<br />
the<br />
emergency<br />
working aspects<br />
helpline<br />
of<br />
and<br />
a new<br />
provide<br />
home;<br />
a comprehensive<br />
a 10 year NHBC<br />
information<br />
warranty<br />
pack<br />
provides<br />
that details<br />
further<br />
the<br />
peace<br />
working<br />
of mind.<br />
aspects of a new home; a 10 year NHBC warranty<br />
provides further peace of mind.<br />
We are confident that our approach to building and selling new homes coupled with<br />
We<br />
our<br />
are<br />
Customer<br />
confident<br />
Care<br />
that<br />
programme<br />
our approach<br />
will<br />
to<br />
provide<br />
building<br />
you<br />
and<br />
with<br />
selling<br />
many<br />
new<br />
years<br />
homes<br />
of<br />
coupled<br />
enjoyment<br />
with<br />
in<br />
our<br />
your<br />
Customer<br />
new home.<br />
Care programme will provide you with many years of enjoyment in<br />
your new home.<br />
The particulars in this brochure are for illustration <strong>only</strong>. We operate a policy of continuous improvement and individual features such as kitchen and bathroom layouts, doors, windows, garages and elevational treatments may vary from time to time. Consequently these particulars should be treated as general<br />
The guidance particulars <strong>only</strong> in and this cannot brochure be relied are for upon illustration as accurately <strong>only</strong>. We describing operate any a policy of the of Specified continuous Matters improvement prescribed and by any individual order made features under such the as Property kitchen and Misdescriptions bathroom layouts, Act 1991. doors, Nor windows, they constitute garages and a contract, elevational part treatments of a contract may or vary a warranty. from time Designed to time. and Consequently produced by these thinkBDW particulars 01206 should 547151 be treated or 020 as 7851 general 8280<br />
guidance <strong>only</strong> and cannot be relied upon as accurately describing any of the Specified Matters prescribed by any order made under the Property Misdescriptions Act 1991. Nor do they constitute a contract, part of a contract or a warranty. Designed and produced by thinkBDW 01206 547151 or 020 7851 8280
Part Exchange<br />
Buy and sell in <strong>one</strong> easy move with <strong>Bellway</strong><br />
Buy and sell in <strong>one</strong> easy move with <strong>Bellway</strong> Part Exchange. <strong>Bellway</strong> has always built<br />
attractive and desirable new homes. That’s why we’ve become <strong>one</strong> of the top ten<br />
builders in Britain. But now there’s even more reason to choose a <strong>Bellway</strong> home.<br />
To make the whole process of selling and buying easier, we’ve put together a range<br />
of services to make your move as hassle free as possible.<br />
The benefits of this amazing deal include:<br />
• A fair offer for your old home based on<br />
an independent valuation<br />
• A decision made usually within 7 days<br />
• No estate agents’ fees to pay<br />
• A guaranteed price for your old home<br />
• A stress free move for you<br />
• The option to stay in your existing<br />
home until your new house is ready<br />
• No advertising fees to pay<br />
Part Exchange - the simplest and quickest way to move house!<br />
Part Exchange is not available with any other offer and is subject to the Terms and Conditions of our Part Exchange Package.<br />
Part Exchange is <strong>only</strong> available on selected properties, and may not be offered at this development.<br />
A523<br />
A52<br />
A52<br />
A52<br />
A52<br />
A50<br />
25<br />
A38 A6<br />
GRAND A46<br />
DERBY UNION<br />
CANAL<br />
A50<br />
FOXWOLDS<br />
24 A60<br />
BURTON A6211<br />
Mapperley A606<br />
A1<br />
23A A6<br />
UPON TRENT<br />
A6006<br />
A607<br />
LOUGHBOROUGH Melton<br />
Woodthorpe<br />
A6514 A51 A38<br />
Grange Park A512 23 Mapperley A46<br />
Mowbray<br />
A42<br />
Golf A6Club<br />
22 A50<br />
A606<br />
M6 A60 A51 M42<br />
LEICESTER<br />
A5<br />
21A<br />
10<br />
A47<br />
SUTTON B684<br />
A6211<br />
21<br />
A47<br />
COLDFIELD A5<br />
A6<br />
8<br />
M69<br />
8<br />
9<br />
1<br />
4<br />
M1<br />
7/7A A47<br />
BIRMINGHAM<br />
A5<br />
8<br />
M6<br />
M5<br />
A45<br />
M42<br />
Nottingham<br />
COVENTRY M6<br />
19<br />
Area Map<br />
PEAK DISTRICT<br />
NATIONAL PARK<br />
A52<br />
A60<br />
A6<br />
Mansfield<br />
Road<br />
A38<br />
28<br />
A60 B684<br />
A46<br />
M1<br />
A1<br />
NOTTINGHAMPark Mews<br />
two great<br />
ways to help<br />
you move<br />
Express Mover<br />
The fast and free way to sell your home<br />
To make the whole process of selling and buying easier, <strong>Bellway</strong> has put<br />
together a range of services to make your move as hassle free as possible.<br />
Express Mover is the solution if you want to buy a <strong>Bellway</strong> home but haven't<br />
sold your own house.<br />
The Advantages:<br />
• A recommended local agent will be<br />
used to market your present home<br />
• You agree the selling price on your<br />
present home<br />
• The estate agent works harder<br />
making your present home a higher<br />
priority to sell<br />
• Details of your present home will be<br />
displayed in our sales office<br />
• <strong>Bellway</strong> will do all the chasing with the<br />
Estate Agent to secure a sale for you<br />
• You get a market price for your<br />
present home<br />
• You can trade ‘up’, ‘down’ or ‘sideways’<br />
• Properties outside our region can be<br />
registered on the scheme<br />
• Most importantly - it’s free of charge!<br />
<strong>Bellway</strong> pay your Estate Agent fees<br />
• Prospective buyers are properly<br />
qualified before being given an<br />
appointment to view your present home<br />
Sobers Gardens<br />
VALLEY RD<br />
WELBY LANE<br />
Graveney Gardens<br />
Graveney Gardens<br />
WELBY LANE<br />
MELTON ROAD<br />
FOXWOLDS<br />
LEICESTER RO A D<br />
WELBY ROAD<br />
Ramsey Drive<br />
A6006<br />
RIVER WREAKE<br />
A607<br />
A606<br />
ST BARTHOLOMEWS<br />
Linden Pl<br />
WAY<br />
WELBY LANE<br />
NOTTINGHAM ROAD<br />
ASFORDBY ROAD<br />
KIRBY LANE<br />
EDENDALE RO AD<br />
LEICESTER ROAD<br />
NORMAN WAY<br />
A606<br />
THORPE ROAD<br />
BURTON ROAD<br />
Local Map<br />
Maps not to scale<br />
<strong>Bellway</strong> <strong>Homes</strong> Ltd, (East Midlands Division)<br />
3 Romulus Court, Meridian East, Meridian Business Park,<br />
Braunst<strong>one</strong> Town, Leicester LE19 1YG<br />
Sales Hotline: 01162 820 408 Fax 0116 282 0403 www.bellway.co.uk<br />
B684<br />
DALBY ROAD<br />
SCALFORD ROAD<br />
Melton<br />
Mowbray<br />
Park Mews<br />
Okehampton Crescent<br />
SANDY LANE<br />
Kingsbridge Avenue<br />
MELTON<br />
MOWBRAY<br />
STATION<br />
Dunsford Drive<br />
Copplest<strong>one</strong> Drive<br />
SAXBY ROAD<br />
A606<br />
Chedington Avenue<br />
MELTON SPINNEY ROAD<br />
A607<br />
Lapford Close



