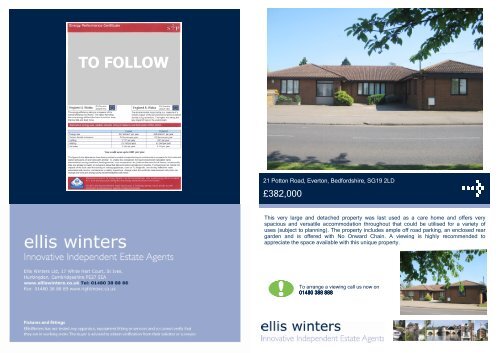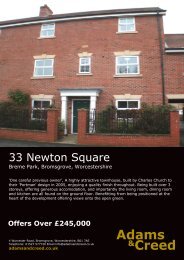21 Potton Road, Everton.pub
21 Potton Road, Everton.pub
21 Potton Road, Everton.pub
Create successful ePaper yourself
Turn your PDF publications into a flip-book with our unique Google optimized e-Paper software.
TO FOLLOW<br />
<strong>21</strong> <strong>Potton</strong> <strong>Road</strong>, <strong>Everton</strong>, Bedfordshire, SG19 2LD<br />
£382,000<br />
This very large and detached property was last used as a care home and offers very<br />
spacious and versatile accommodation throughout that could be utilised for a variety of<br />
uses (subject to planning). The property includes ample off road parking, an enclosed rear<br />
garden and is offered with No Onward Chain. A viewing is highly recommended to<br />
appreciate the space available with this unique property.<br />
To arrange a viewing call us now on<br />
01480 388 888
description<br />
GROUND FLOOR<br />
Front entrance door to:<br />
ENTRANCE HALL<br />
Two windows to side, window to front.<br />
HALL<br />
Storage cupboard, radiator, coving to<br />
ceiling.<br />
BEDROOM 1<br />
4.25m (13'11") x 4.12m (13'6")<br />
Double glazed window to front, radiator,<br />
coving to ceiling.<br />
BEDROOM 2<br />
4.12m (13'6") x 3.59m (11'9") max<br />
Double glazed window to side, storage<br />
cupboard, radiator, coving to ceiling.<br />
BATHROOM<br />
Two windows to side, coving to ceiling.<br />
BEDROOM 3<br />
4.19m (13'9") x 3.04m (10') max<br />
Double glazed window to rear, storage<br />
cupboard, radiator, coving to ceiling.<br />
UTILITY ROOM<br />
3.69m (12'1") x 1.67m (5'6")<br />
Ceramic butler style sink, plumbing for<br />
automatic washing machine, vent for tumble<br />
drier, coving to ceiling, door opening to<br />
side.<br />
DINING AREA<br />
4.48m (14'8") x 3.85m (12'8")<br />
Two double glazed windows to side,<br />
radiator, coving to ceiling.<br />
CLOAKROOM<br />
FRONT PORCH<br />
Double glazed window to side, door<br />
opening to side.<br />
BEDROOM 5<br />
3.66m (12') max x 3.28m (10'9")<br />
Double glazed window to rear, double<br />
glazed window to side, radiator, coving to<br />
ceiling.<br />
BEDROOM 6<br />
4.93m (16'2") x 2.71m (8'11")<br />
Double glazed window to front, double<br />
glazed window to side, radiator, coving to<br />
ceiling.<br />
<strong>21</strong> <strong>Potton</strong> <strong>Road</strong>, <strong>Everton</strong>, Bedfordshire, SG19 2LD<br />
£382,000<br />
To arrange a viewing call us now on<br />
01480 388 888<br />
Bedroom 3 Bedroom 4<br />
Bathroom<br />
Bedroom 2<br />
Bedroom 1<br />
Wet<br />
Room<br />
Hall<br />
Entrance<br />
Hall<br />
Study<br />
Plans are for representational purposes only. Not to scale.<br />
Living<br />
Area<br />
Front<br />
Porch<br />
Kitchen/Breakfast<br />
Room<br />
Utility<br />
Room<br />
Dining<br />
Area<br />
Cloakroom<br />
Bedroom 5<br />
Bedroom 6<br />
BEDROOM 4<br />
3.43m (11'3") max x 3.09m (10'2").<br />
Double glazed window to rear, radiator.<br />
WET ROOM<br />
LIVING AREA<br />
7.52m (24'8") x 6.78m (22'3")<br />
Bow window to front, radiator, double doors<br />
opening to rear garden.<br />
STUDY<br />
3.45m (11'4") x 2.51m (8'3")<br />
Double glazed window to rear, double<br />
glazed window to side, radiator, coving to<br />
ceiling.<br />
KITCHEN/BREAKFAST ROOM<br />
5.09m (16'8") x 4.92m (16'2")<br />
Fitted with a matching range of base and<br />
eye level units with worktop space over and<br />
matching breakfast bar, stainless steel sink<br />
with single drainer and mixer tap, plumbing<br />
for dishwasher, space for fridge/freezer,<br />
built-in eye level electric double oven,<br />
built-in four ring ceramic hob with extractor<br />
hood over, double glazed window to rear,<br />
double glazed window to side, radiator,<br />
coving to ceiling, door to boiler cupboard.<br />
OUTSIDE<br />
The front of the property is block paved and<br />
provides ample off road parking. Side<br />
access leads to the landscaped rear garden<br />
which are again block paved and feature<br />
raised borders with mature shrub and a<br />
large timber shed.<br />
DIRECTIONS<br />
Entering <strong>Everton</strong> from the <strong>Potton</strong> direction,<br />
continue along <strong>Potton</strong> <strong>Road</strong> and the<br />
bungalow can be found on the right hand<br />
side.
















