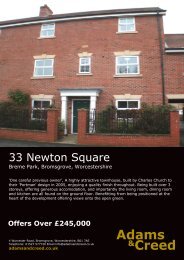Honey Pot Cottage ~ Snettisham
Honey Pot Cottage ~ Snettisham
Honey Pot Cottage ~ Snettisham
You also want an ePaper? Increase the reach of your titles
YUMPU automatically turns print PDFs into web optimized ePapers that Google loves.
<strong>Snettisham</strong><br />
<strong>Snettisham</strong> is a busy rural village between King's Lynn and Hunstanton. There are good local shops and a range of hostelries<br />
including the renowned Rose and Crown pub with its traditional ales and food, a farmers market held on the second Friday<br />
of every month. There is a local pre-school and primary school and for days out the famous Park Farm, with its hands on<br />
experience on the farm. Close by are the towns of Hunstanton and King's Lynn which provides a mainline rail link via<br />
Cambridge to London King's Cross, approx 1 hour and 40 minutes.<br />
www.sowerbys.com<br />
Viewing by appointment with our<br />
Hunstanton Office: 01485 533666<br />
Offices:<br />
Market Place, Burnham Market, Norfolk, PE31 8HD T: 01328 730340<br />
20 Market Place, Dereham, Norfolk, NR19 2AX T: 01362 693591<br />
2 High Street, Holt, Norfolk, NR25 6BQ T: 01263 710777<br />
54 Westgate, Hunstanton, Norfolk, PE36 5EL T: 01485 533666<br />
1 King Street, King’s Lynn, Norfolk, PE30 1ET T:01553 766741<br />
The Granary, The Quay, Wells-next-the-Sea, Norfolk, NR23 1JT T: 01328 711711<br />
121 Park Lane, London, W1 T: 0207 079 1540<br />
<strong>Honey</strong> <strong>Pot</strong> <strong>Cottage</strong><br />
Manor Lane, <strong>Snettisham</strong>, Norfolk, PE31 7NH<br />
£182,000<br />
enquiries@sowerbys.com www.sowerbys.com<br />
These particulars and measurements whilst believed to be accurate, are set out as a general outline only for guidance and do not constitute any part of an offer or<br />
contract. Intending purchasers should not rely on them as statements of representation of fact, but must satisfy themselves by inspection or otherwise as to their<br />
accuracy. No person in this firms employment has the authority to make or give representation or warranty in respect of the property.<br />
Viewing by appointment with our<br />
Hunstanton Office: 01485 533666 or hunstanton@sower bys.com
<strong>Honey</strong> <strong>Pot</strong> <strong>Cottage</strong><br />
A three bedroom cottage-style house, being at the end of a small row of three properties with attractive carrstone<br />
facing to the front elevation. The cottage is pleasantly situated within the village and has gas-fired central heating<br />
and wood grain-effect UPVC double glazed windows and doors. There is a good quality fitted kitchen and goodsized<br />
bathroom on the first floor. To the rear is a fully enclosed garden and a brick garage in a separate block,<br />
together with additional car parking space.<br />
Accommodation Comprises :-<br />
:<br />
Wood grain-effect UPVC front entrance door to...<br />
Entrance Hall<br />
Attractive staircase to the first floor with storage cupboard<br />
under. Concealed radiator and wood flooring.<br />
Sitting Room<br />
14' 6" x 11' 8" (4.42m x 3.56m)<br />
Radiator and oak flooring. Archway to...<br />
Dining Room<br />
10' 0" x 7' 7" (3.05m x 2.31m)<br />
Double glazed sliding patio doors opening to the rear<br />
garden. Radiator and oak flooring. Serving hatch to the<br />
kitchen.<br />
Kitchen<br />
10' 3" x 7' 7" (3.12m x 2.31m)<br />
Door to the rear garden. Range of fitted attractive good<br />
quality cream coloured base and wall units with solid<br />
hardwood worktop surfaces, incorporating a circular<br />
sink. Built-in oven, hob and extractor hood. Wood<br />
panelling to dado height and tiled floor. Wall cupboard<br />
containing the gas-fired central heating boiler.<br />
First Floor<br />
Landing<br />
Oak flooring. Hatch to loft space.<br />
Bedroom One<br />
11' 8" x 10' 7" (3.56m x 3.23m)<br />
Radiator and oak flooring. Two fitted wardrobes with<br />
double doors.<br />
Bedroom Two<br />
13' 6" max x 7' 8" (4.11m x 2.34m)<br />
Radiator and oak flooring. Built-in airing cupboard<br />
containing the hot water cylinder.<br />
Bedroom Three<br />
8' 5" x 6' 8" (2.57m x 2.03m)<br />
Radiator and oak flooring. Recess with fitted wardrobe<br />
and drawer under.<br />
Bathroom<br />
7' 8" x 6' 10" (2.34m x 2.08m)<br />
White suite comprising painted wood panel bath with<br />
hand-held mixer/shower attachment, pedestal handbasin<br />
and low level WC. Radiator and extractor fan.<br />
Outside<br />
There is a small gravelled garden area to the front of the<br />
house and a fully enclosed garden to the rear with paved<br />
pathways, brick edging and gravelled areas. A driveway to<br />
the side of the other end cottage leads to a block of three<br />
garages, the right hand one belonging to <strong>Honey</strong> <strong>Pot</strong><br />
<strong>Cottage</strong> and there is additional car parking space.<br />
EPC Rating<br />
Band C.<br />
Council Tax<br />
Band B.<br />
Services<br />
Mains water, electricity, gas and drainage.<br />
Directions<br />
Take the A149 road from Hunstanton towards King's<br />
Lynn and continue straight over at the roundabout, just<br />
outside <strong>Snettisham</strong> into the village. Take the second left<br />
hand turning where signposted to Bircham, passing the<br />
school on the left and then take the next right hand<br />
turning into Manor Lane. Bear left and then immediately<br />
right into a private section of Manor Lane, <strong>Honey</strong> <strong>Pot</strong><br />
cottage being on the right hand side.<br />
Viewing by appointment with our Hunstanton Office: 01485 533666 hunstanton@sower bys.com www.sower bys.com
















