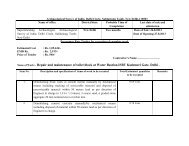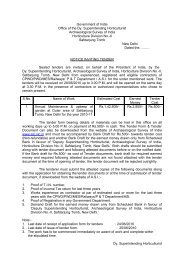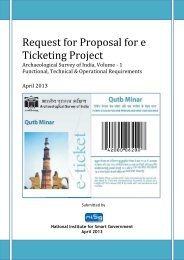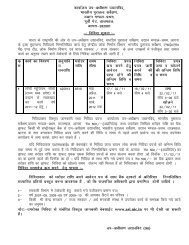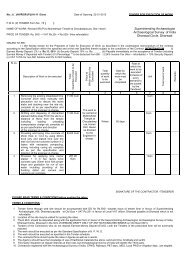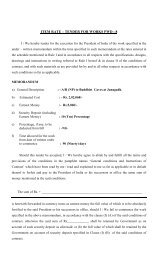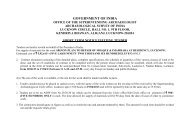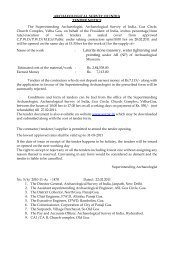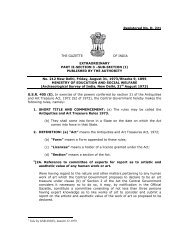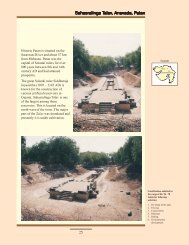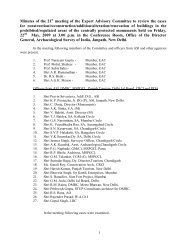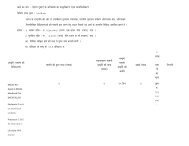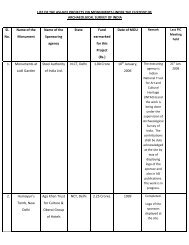A/R to Jantar Mantar, New Delhi - Archaeological Survey of India
A/R to Jantar Mantar, New Delhi - Archaeological Survey of India
A/R to Jantar Mantar, New Delhi - Archaeological Survey of India
You also want an ePaper? Increase the reach of your titles
YUMPU automatically turns print PDFs into web optimized ePapers that Google loves.
<strong>Archaeological</strong> <strong>Survey</strong> <strong>of</strong> <strong>India</strong>, <strong>Delhi</strong> Circle, Safdarjung Tomb, <strong>New</strong> <strong>Delhi</strong>-110003<br />
Name <strong>of</strong> <strong>of</strong>fice District/State Probable Time <strong>of</strong><br />
Completion<br />
Last date <strong>of</strong> sale and<br />
submission<br />
Superintending Archaeologist, <strong>Archaeological</strong> <strong>New</strong> <strong>Delhi</strong> Three months Date <strong>of</strong> Sale: 23.10.2013<br />
<strong>Survey</strong> <strong>of</strong> <strong>India</strong>, <strong>Delhi</strong> Circle, Safdarjung Tomb,<br />
Date <strong>of</strong> Opening: 24.10.2013<br />
<strong>New</strong> <strong>Delhi</strong><br />
Percentage Rate Tender for execution <strong>of</strong> complete work<br />
Estimated Cost : Rs. 5, 85, 883/-<br />
EMD Rs. : Rs. 11, 718/-<br />
Price <strong>of</strong> Tender : Rs. 500/-<br />
Contrac<strong>to</strong>r’s Name……………………<br />
Name <strong>of</strong> Work: - A/R <strong>to</strong> <strong>Jantar</strong> <strong>Mantar</strong>, <strong>New</strong> <strong>Delhi</strong>.<br />
Item No. Description and specification <strong>of</strong> items <strong>of</strong> work <strong>to</strong> be executed Total Estimated<br />
quantities <strong>to</strong> be<br />
executed<br />
1. Earth work in excavation in all kind <strong>of</strong> soils in foundation trenches and<br />
drains not exceeding 1.5 m in width on 10 sqm on plan including dressing <strong>of</strong><br />
all sides and ramming bot<strong>to</strong>ms including disposal <strong>of</strong> excavated earth up<strong>to</strong><br />
50mt. and lift up<strong>to</strong> 1.5m as directed by Engineer-in-Charge.<br />
8.85<br />
Cum<br />
Remarks<br />
2. Providing & laying position lime concrete with graded brick aggregate 40<br />
mm down gage size and 50% composite lime mortar 1:1:1 ratio (1 Unslacked<br />
lime, 1 Surkhi 1 C.Sand,) mixed wiht 1/8 cement as floor including supply <strong>of</strong><br />
all materials labour T. & P. etc required for proper completion <strong>of</strong> work.<br />
3. Providing & fixing 75mm thick flag s<strong>to</strong>ne flooring fine dressed over 35mm<br />
thick composite lime mortar 1:1:1 (1 unslcked lime, 1 Surkhi 1 C.Sand,)<br />
mixed with 1/8 cement including pointing with 1:1(1 Unslacked Lime 1<br />
S<strong>to</strong>ne Dust) matching <strong>to</strong> the s<strong>to</strong>ne shade & colour pigment including supply<br />
<strong>of</strong> all materials labour T.& P.etc required for proper completion <strong>of</strong> work.<br />
9.28<br />
Cum<br />
92.75<br />
Sqm
4. Providing and laying Buff sand s<strong>to</strong>ne 'Plain Dasa' fine dressed on exposed<br />
surface & set in mortar mortar 1:1:1 (1 Unslacked Lime : 1Surkhi : 1C. Sand<br />
: ) mixed with 1/8 cement including chiseling and supply <strong>of</strong> all materials by<br />
labour etc. required for proper completion <strong>of</strong> work.<br />
5. Painting with synthetic enamel paint <strong>of</strong> approved brand & manufacture <strong>to</strong><br />
given an even shade on M.S. Grill<br />
6. Finishing Wall with Water pro<strong>of</strong>ing Cement paint Snocem <strong>of</strong> approved brand<br />
& shade manufacturing as old work.<br />
7. Providing 15mm cement plaster in 1:4(1cement;4 Coarse sand) including<br />
supply <strong>of</strong> all material etc. required for proper completion <strong>of</strong> work.<br />
8. Providing & applying plaster <strong>of</strong> Paris putty <strong>of</strong> 2mmm thick over plaster<br />
surface <strong>to</strong> prapare the surface even & smooth complete<br />
9. Distempering with oil bound washable distemper <strong>of</strong> approved brand two or<br />
more coats and manufacture <strong>to</strong> give an even shade over and including priming<br />
coat with cement primer.<br />
10. Providing and fixing 18mm thick gangsaw machine cut mirror polished<br />
preoulded and prepolished, for kitchen platforms <strong>of</strong> required size approved<br />
shade, colour and texture laid over 20mm thick base cement mixed with<br />
matching pigment,apoxi <strong>to</strong>uchups including rubbing, curing moulding and<br />
polishing <strong>to</strong> edges <strong>to</strong> give high gloss etc. granite <strong>of</strong> any colour and shade<br />
11. Painting with synthetic enamel paint <strong>of</strong> approved brand and manufacture <strong>of</strong><br />
required colour <strong>to</strong> give and even shade two or more coats on new work over<br />
and under coats <strong>of</strong> suitable shade with ordinary paint <strong>of</strong> approved brand and<br />
manufacture.<br />
15.70<br />
Cum<br />
788.45<br />
Sqm<br />
57.26<br />
Sqm<br />
12.78<br />
Sqm<br />
273.40<br />
Sqm<br />
273.40<br />
Sqm<br />
2.37<br />
Sqm<br />
19.77<br />
Sqm
12. Providing and Fixing 15 mm thick densified tegular edged eco friendly light<br />
weight calcium silicate false ceiling tiles <strong>of</strong> approved texture spin<strong>to</strong>ne/cosmos<br />
/ Hexa or equivalent <strong>of</strong> size 595 x 595 mm in true horizontal level, suspended<br />
on inter locking metal grid <strong>of</strong> hot dipped galvanised steel sections<br />
(galvanising @ 120 grams per sqm including both side) consisting <strong>of</strong> main 'T'<br />
runner suitably spaced at joints <strong>to</strong> get required length and <strong>of</strong> size 24x38 mm<br />
made from 0.33 mm thick (minimum) sheet, spaced 1200 mm centre <strong>to</strong><br />
centre, and cross "T long spaced between main'T' at 600 mm centre <strong>to</strong> centre<br />
<strong>to</strong> form a "grid <strong>of</strong> 1200x600 mm and secondary cross 'T' <strong>of</strong> length 600 mm<br />
and size 24 x28 mm made <strong>of</strong> 0.33 mm thick (Minimum) sheet <strong>to</strong> be inter<br />
locked at middle <strong>of</strong> the 1200x 600 mm panel <strong>to</strong> from grid <strong>of</strong> size 600x600<br />
mm, resting on periphery walls /partitions on a Perimeter wall angle precoated<br />
steel <strong>of</strong> size(24x24X3000 mm made <strong>of</strong> 0.40 mm thick (minimum)<br />
sheet with the help <strong>of</strong> rawl plugs at 450 mm centre <strong>to</strong> centre with 25 mm long<br />
dry wall screws @ 230 mm interval and laying 15 mm thick densified edges<br />
calicum silicate ceiling tiles <strong>of</strong> approved texture (Spin<strong>to</strong>ne / Cosmos/hexa) in<br />
the grid, including cutting/ making opening for services like diffusers, grills,<br />
light fittings, fixtures, smoke detec<strong>to</strong>rs etc., wherever required. Main 'T'<br />
runners <strong>to</strong> be suspended from ceiling using G.I. slotted cleats <strong>of</strong> size<br />
25x35x1.6 mm fixed <strong>to</strong> ceiling with 12.5 mm dia and 50 mm long dash<br />
fasteners, 4 mm G.I. adjustable rods with galvanised steel level clips <strong>of</strong> size<br />
85 , x 30 x 0.8 mm, spaced at 1200 mm centre <strong>to</strong> centre along main 'T' bot<strong>to</strong>m<br />
exposed with 24 mm <strong>of</strong> all T-sections shall be pre-painted with polyster<br />
baked paint, for all heights, as per specifications,drawings and as directed by<br />
engineer-in-charge.<br />
13. Finishing walls with textured exterior paint <strong>of</strong> required shade :<strong>New</strong> work<br />
(Two or more coats applied @ 3.28 ltr/10 sqm over and including priming<br />
coat <strong>of</strong> exterior primer applied @ 2.20kg/10 sqm sqm<br />
29.49<br />
Sqm<br />
92.45<br />
Sqm
14. Providing and fixing partition up<strong>to</strong> ceiling height consisting <strong>of</strong> G.I. frame and<br />
required board, including providing and fixing <strong>of</strong> frame work made <strong>of</strong> special<br />
section power pressed/ roll form G.I. sheet with zinc coating <strong>of</strong> special<br />
section power pressed/ roll form G.I. sheet with zinc coating <strong>of</strong> 120<br />
gms/sqm(both side inclusive),, consisting <strong>of</strong> floor and ceiling channel 120<br />
gms/sqm(both side inclusive), consisting <strong>of</strong> floor and ceiling channel 50mm<br />
wide having equal flanges <strong>of</strong> 32 mm and 0.50 mm thick, fixed <strong>to</strong> the floor and<br />
ceiling at the spacing <strong>of</strong> 610 mm centre <strong>to</strong> centre with dash fastener <strong>of</strong> 12.5<br />
mm dia meter 50 mm length or suitable anchor fastener or metal screws with<br />
nylon plugs and the studs 48 mm wide having one flange <strong>of</strong> 34 mm and other<br />
flange 36 mm and 0.50 mm thick fixed vertically within flanges <strong>of</strong> floor and<br />
ceiling channel and placed at a spacing <strong>of</strong> 610 mm centre <strong>to</strong> centre by 6 mm<br />
dia bolts and nuts,including fixing <strong>of</strong> studs along both ends <strong>of</strong> partition fixed<br />
flush <strong>to</strong> wall with suitable anchor fastener or metal screws with nylon plugs at<br />
spacing <strong>of</strong> 450 mm centre <strong>to</strong> centre, and fixing <strong>of</strong> boards <strong>to</strong> both side <strong>of</strong> frame<br />
work by 25 mm long dry wall screws on studs, floor and ceiling channels at<br />
the spacing <strong>of</strong> 300 mm centre <strong>to</strong> centre. The boards are <strong>to</strong> be fixed <strong>to</strong> the<br />
frame work with joints staggered <strong>to</strong> avoid through cracks, M.S.fixing channel<br />
<strong>of</strong> 99 mm width (0.9 mm thick having two flanges <strong>of</strong> 9.5 mm each) <strong>to</strong> be<br />
provided at the horizontal joints <strong>of</strong> two boards, fixed <strong>to</strong> the studs using metal<br />
<strong>to</strong> metal flat head screws, including jointing and finishing <strong>to</strong> a flush finish<br />
with recommended jointing compound, jointing tape, angle beads at corners<br />
(25 mm x 25 mm x 0.5 mm), joint finisher and two coats <strong>of</strong> primer suitable<br />
for board as per manufacture's specification and direction <strong>of</strong> engineer in<br />
charge all complete.<br />
15. Supply & fixing7.5 cm. thick and 50 cm. deep fine dressed s<strong>to</strong>ne slab on<br />
exposed surface 15cm. above G.L. and embedded in ground including supply<br />
<strong>of</strong> all materials, labour T&P etc required for proper completion <strong>of</strong> work.<br />
75.63<br />
Sqm<br />
21.85<br />
Sqm<br />
………….…..% in words and figure<br />
1. The eligible central govt. approved/registered contrac<strong>to</strong>rs <strong>of</strong> <strong>Archaeological</strong> <strong>Survey</strong> <strong>of</strong> <strong>India</strong> who have<br />
experience in the execution on similar nature <strong>of</strong> work and who have TAN and PAN No.<br />
2. The <strong>to</strong>tal tendered cost for complete work should be quoted in percentage above/below against the cost put <strong>to</strong><br />
tender including all taxes and other charges as applicable.
3. Earnest Money be deposited in the form <strong>of</strong> FDR (Nationalized Bank) pledged in favour <strong>of</strong> Superintending<br />
Archaeologist, <strong>Archaeological</strong> <strong>Survey</strong> <strong>of</strong> <strong>India</strong>, <strong>Delhi</strong> Circle, Safdarjung Tomb, <strong>New</strong> <strong>Delhi</strong> along with the duly<br />
filled tender documents.<br />
4. The contrac<strong>to</strong>r/supplier or his authorized representative will be permitted <strong>to</strong> attend tender opening.<br />
5. The tender documents are available on website www.asidelhicircle.in and www.asi.nic.in which may be down<br />
loaded and submitted along with the tender form cost in form <strong>of</strong> DD drawn in favour <strong>of</strong> the Superintending<br />
Archaeologist, <strong>Archaeological</strong> <strong>Survey</strong> <strong>of</strong> <strong>India</strong>, <strong>Delhi</strong> Circle.<br />
6. If the date <strong>of</strong> issue/receipt <strong>of</strong> the tender happens <strong>to</strong> be a holiday the tenders will be issued/opened on the next<br />
working day.<br />
7. The undersigned reserves the right <strong>to</strong> reject any or all the tenders without assigning any reason.<br />
8. The civil works executed must be cured properly at least for 30 days.<br />
9. The work <strong>to</strong> be executed as per CPWD specifications, IS code and as per <strong>Archaeological</strong> <strong>Survey</strong> <strong>of</strong> <strong>India</strong><br />
specification.<br />
10. The quantity <strong>of</strong> work can be increased/decreased at site.<br />
11. Water/ T & P/ Scaffolding/ Electricity will be managed by the contrac<strong>to</strong>r while execution <strong>of</strong> work.<br />
Contrac<strong>to</strong>r’s Signature<br />
Should this tender be accepted I/We hereby do agree abide <strong>to</strong> by and full fill all the terms and provisions <strong>of</strong> the said<br />
conditions annexed here<strong>to</strong> so far as applicable and or in default there<strong>of</strong> <strong>to</strong> forfeit and pay <strong>to</strong> the President <strong>of</strong> <strong>India</strong> as his<br />
successor in <strong>of</strong>fice the sum <strong>of</strong> money mentioned in the side conditions. A sum <strong>of</strong> Rs…………………is herewith forwarded<br />
is cash treasury Challan as earnest money. If I/We fail <strong>to</strong> commence the work in specified in the above memorandum or I/<br />
we fail <strong>to</strong> deposit the amount <strong>of</strong> security deposit specified contract (ii) (a) in the above memorandum in accordance with the
clause I <strong>of</strong> the said conditions <strong>of</strong> contract I/we agree that the said President or his successors in <strong>of</strong>fice shall without<br />
prejudice <strong>to</strong> any other right or remedy be at liberty <strong>to</strong> forfeit the earnest money absolutely otherwise the said earnest money<br />
shall be retained by him <strong>to</strong>wards such security deposit .I/we further agree that the said President or his successor in <strong>of</strong>fice<br />
shall also be at liberty <strong>to</strong> cancel the acceptance <strong>of</strong> the tender if I/we fail <strong>to</strong> deposit security amount as aforesaid.<br />
Give particulars & number<br />
Signature <strong>of</strong> Witness<br />
Signature <strong>of</strong> Tenderer<br />
Address with TIN No.<br />
Address<br />
Dated the<br />
The above tender is hereby accepted by me on the behalf <strong>of</strong> the President <strong>of</strong> <strong>India</strong>.<br />
Dated the<br />
Signature <strong>of</strong> the <strong>of</strong>ficer by whom<br />
The tender is accept



