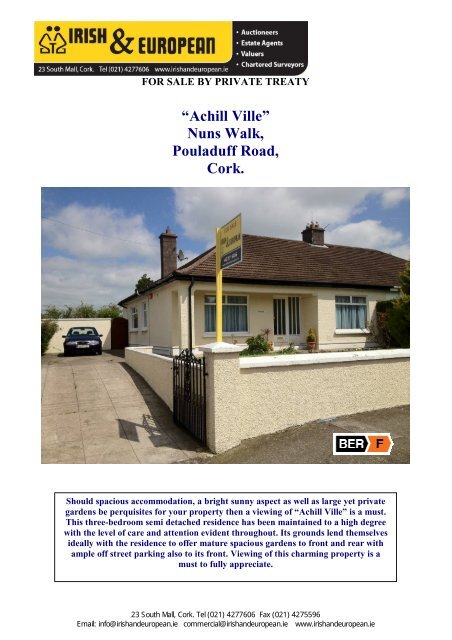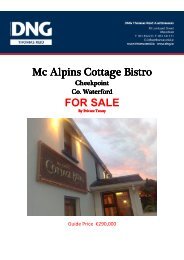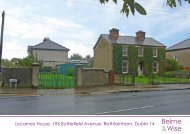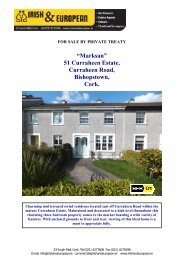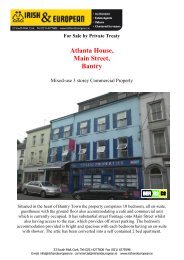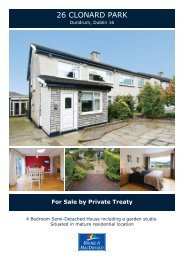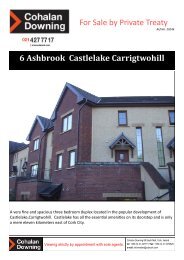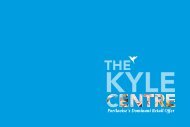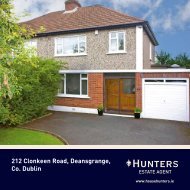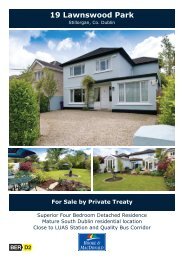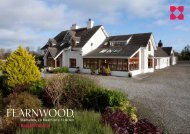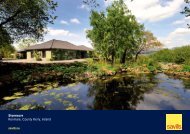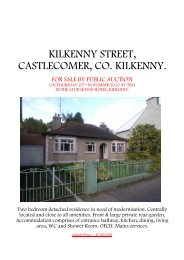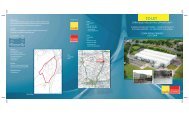“Achill Ville” Nuns Walk, Pouladuff Road, Cork. - MyHome.ie
“Achill Ville” Nuns Walk, Pouladuff Road, Cork. - MyHome.ie
“Achill Ville” Nuns Walk, Pouladuff Road, Cork. - MyHome.ie
You also want an ePaper? Increase the reach of your titles
YUMPU automatically turns print PDFs into web optimized ePapers that Google loves.
FOR SALE BY PRIVATE TREATY<br />
<strong>“Achill</strong> <strong>Ville”</strong><br />
<strong>Nuns</strong> <strong>Walk</strong>,<br />
<strong>Pouladuff</strong> <strong>Road</strong>,<br />
<strong>Cork</strong>.<br />
Should spacious accommodation, a bright sunny aspect as well as large yet private<br />
gardens be perquisites for your property then a v<strong>ie</strong>wing of <strong>“Achill</strong> <strong>Ville”</strong> is a must.<br />
This three-bedroom semi detached residence has been maintained to a high degree<br />
with the level of care and attention evident throughout. Its grounds lend themselves<br />
ideally with the residence to offer mature spacious gardens to front and rear with<br />
ample off street parking also to its front. V<strong>ie</strong>wing of this charming property is a<br />
must to fully appreciate.<br />
23 South Mall, <strong>Cork</strong>. Tel (021) 4277606 Fax (021) 4275596<br />
Email: info@irishandeuropean.<strong>ie</strong> commercial@irishandeuropean.<strong>ie</strong> www.irishandeuropean.<strong>ie</strong>
Accommodation:<br />
Hall:<br />
Fitted carpet, wall mounted lighting, telephone point.<br />
Sitting Room:<br />
16’ x 12’ (4.87m x 3.77m)<br />
Timber flooring, fitted curtains, fitted net curtain, fitted fireplace with<br />
gas fire insert.<br />
Lounge:<br />
Kitchen:<br />
11’2” x 10’11” (3.44m x 3.37m)<br />
Timber flooring, fitted blinds, feature brick fireplace (Solid fuel), Hot<br />
press (lagged and shelved)<br />
14’1” x 9’11” (4.29m x 3.03m)<br />
Fitted floor and eye level units, Tiled splash back, plumbed for<br />
appliances, recess lighting.<br />
DISCLAIMER:<br />
Note the above particulars are confidential and are given on the strict understanding that all negotiations shall be conducted<br />
through this firm. Every care has been taken in their preparation, but we do not hold ourselves responsible for any inaccurac<strong>ie</strong>s. Intending<br />
purchasers / lessees must satisfy themselves as to the accuracy of the details given to them either verbally or as part of this brochure. All<br />
reasonable offers will be submitted to the owners for consideration.
Sun Room:<br />
8’5” x 14’3” (2.57m x 4.35m)<br />
Timber flooring, Door to rear yard and gardens, Wall mounted<br />
Electric heater.<br />
Bedroom 1:<br />
Bedroom 2:<br />
Bedroom 3:<br />
Attic Room:<br />
Bath:<br />
Grounds:<br />
12’11” x 9’10” (3.95m x 2.98m)<br />
Timber flooring, fitted curtains, fitted net curtains.<br />
12’ x 14’6” (3.67m x 4.62m)<br />
Fitted carpet, fitted curtains, built in wardrobes.<br />
11’6” x 8’ (3.51m x 2.45m)<br />
Fitted carpet, Fitted curtains.<br />
15’2” x 11’9” (5.54m x 3.58m)<br />
Fitted carpet, velux window, door to additional attic storage area<br />
(floored and shelved) Access to attic room is via Folding stairs from<br />
Bedroom 2.<br />
W.C, WHB, Bath and Electric Shower, tiled floor and wall surround,<br />
recess lighting.<br />
The property stands on a spacious site that provides large private<br />
garden to front and rear. Both gardens incorporate mature lawns and a<br />
var<strong>ie</strong>ty of trees and hedging. There is ample off street parking to the<br />
front and side of the property. All boundar<strong>ie</strong>s are well defined and in<br />
good condition.<br />
DISCLAIMER:<br />
Note the above particulars are confidential and are given on the strict understanding that all negotiations shall be conducted<br />
through this firm. Every care has been taken in their preparation, but we do not hold ourselves responsible for any inaccurac<strong>ie</strong>s. Intending<br />
purchasers / lessees must satisfy themselves as to the accuracy of the details given to them either verbally or as part of this brochure. All<br />
reasonable offers will be submitted to the owners for consideration.
Services:<br />
Services to the property include mains water, mains sewage, and<br />
electricity connection.<br />
Heating:<br />
Gas fired central heating.<br />
BER Details: BER: F BER Number: 105161178<br />
Energy Performance Indicator: kWh/m²/yr<br />
Title:<br />
We assume Freehold basis.<br />
Negotiator:<br />
Tel: T.J Cronin 086-8345211 Email: tj@irishandeuropean.<strong>ie</strong><br />
Directions:<br />
Solicitor:<br />
From Kinsale <strong>Road</strong> roundabout, take exit onto Kinsale road. Continue<br />
straight ahead at first junction (Wood<strong>ie</strong>s on right) and upon reaching<br />
next set of traffic lights turn left and continue straight and pass<br />
Ballyphehane Church on right. Take road turning to right at lights and<br />
take third turning to right (Opposite wood<strong>ie</strong>s) Property is second on<br />
left.<br />
Mary Buckley, Patrick Buckley & Co, Washington Street, <strong>Cork</strong>.<br />
V<strong>ie</strong>wing:<br />
Strictly by prior appointment only<br />
DISCLAIMER:<br />
Note the above particulars are confidential and are given on the strict understanding that all negotiations shall be conducted<br />
through this firm. Every care has been taken in their preparation, but we do not hold ourselves responsible for any inaccurac<strong>ie</strong>s. Intending<br />
purchasers / lessees must satisfy themselves as to the accuracy of the details given to them either verbally or as part of this brochure. All<br />
reasonable offers will be submitted to the owners for consideration.


