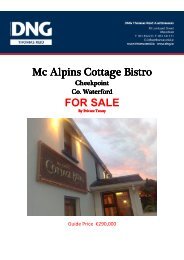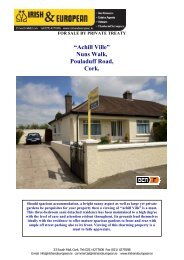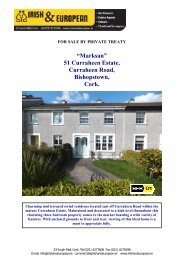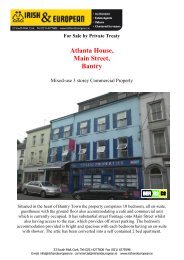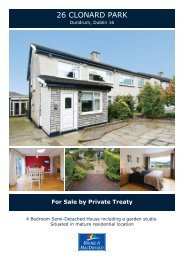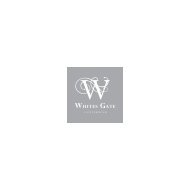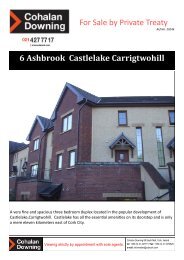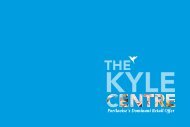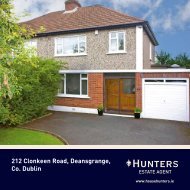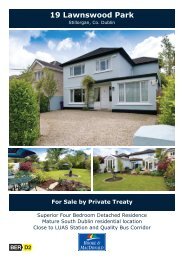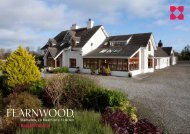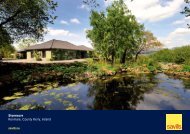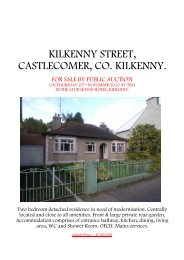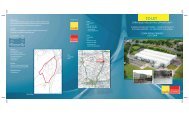Liscarney House 4pgr_WEB.pdf - MyHome.ie
Liscarney House 4pgr_WEB.pdf - MyHome.ie
Liscarney House 4pgr_WEB.pdf - MyHome.ie
Create successful ePaper yourself
Turn your PDF publications into a flip-book with our unique Google optimized e-Paper software.
<strong>Liscarney</strong> <strong>House</strong>, 196 Butterf<strong>ie</strong>ld Avenue, Rathfarnham, Dublin 14
For Sale By Private Treaty<br />
<strong>Liscarney</strong> <strong>House</strong> is ideally located on a prime site on this most popular residential road in the<br />
heart of Rathfarnham. It is a most charming double fronted, detached family home with many<br />
of its fine original features intact such as original fireplaces, picture rails and elegant<br />
proportions. Although in need of refurbishment it represents a great opportunity for someone<br />
to put their own mark on this gracious property. It occup<strong>ie</strong>s a large corner, south facing site<br />
of approximately 0.25 acre and has the benefit of dual vehicular access onto Butterf<strong>ie</strong>ld<br />
Avenue giving obvious development potential to either build to the side or to extend this fine<br />
family home (subject to planning). A wealth of opportunity exists here for something special.<br />
Floor Area 170 sq m (1829 sq ft) Approx.<br />
Special Features<br />
• Excellent location in the heart of Rathfarnham<br />
• Large south facing gardens with a double garage<br />
• Dual vehicular access plus a pedestrian gate onto Butterf<strong>ie</strong>ld Avenue<br />
• Obvious development potential subject to planning permission<br />
• Gracious home requiring updating and refurbishment<br />
Accommodation<br />
ENTRANCE HALLWAY<br />
This is a large reception hall with original wood flooring, picture rails<br />
and under stairs storage.<br />
RECEPTION ONE<br />
This is a large bright room to the front left with a feature cast iron<br />
3.70m x 3.70m (12’ x 12’) fireplace with a tiled inset, picture rails and wood flooring.<br />
RECEPTION TWO<br />
This is a large bright room to the back left with a feature cast iron<br />
3.70m x 3.70m (12” x 12’) fireplace with a tiled inset, picture rails and original tiled flooring.<br />
RECEPTION THREE<br />
This is a large room to the back right with a window to the side<br />
3.70m x 3.62m (12’ x 11’9”) elevation and a feature cast iron fireplace with a tiled inset, picture<br />
rails and wood flooring.<br />
RECEPTION FOUR<br />
This is a large bright room to the front right with a feature cast iron<br />
3.70m x 3.62m (12’x 11’9”) fireplace with a tiled inset, picture rails and wood flooring.<br />
KITCHENETTE<br />
This room has a tiled floor, sink unit and doors to the pantry and rear<br />
2.05m x 1.93m (6’8” x 6’3”) garden.<br />
PANTRY<br />
2.39m X 2.05m (7’8” X 6’8”)<br />
This room has a tiled floor and a window to the rear.
FIRST FLOOR<br />
BEDROOM ONE<br />
This is a double room to the front left with a feature cast iron<br />
3.70m x 3.70m (12’ x 12’) fireplace with a tiled inset and wood floors.<br />
BEDROOM TWO<br />
This is a double room to the back left with a feature cast iron<br />
3.70m x 3.70m (12’ x12’) fireplace with a tiled inset and wood floors.<br />
BEDROOM THREE<br />
This is a double room to the back right with a feature cast iron<br />
3.70m x 3.70m (12’ x 12’) fireplace with a tiled inset and wood floors.<br />
BEDROOM FOUR<br />
This is a double room to the front right with a feature cast iron<br />
3.70m x 3.70m (12’ x 12’) fireplace with a tiled inset, fitted presses and wood floors.<br />
BATHROOM<br />
This bright room has a bath and whb and there is a separate wc and<br />
a hot press on the return lobby.<br />
Garden<br />
Very generous grounds extending to almost 0.25 acre with a south facing or<strong>ie</strong>ntation to the rear. Double<br />
garage, walled rear private garden with side access to the main driveway and large surround gardens.<br />
The grounds offer a var<strong>ie</strong>ty of potential uses to extend the main house or to possibly develop the side<br />
SPP. The gardens are mature and benefit from the dual vehicular access onto Butterf<strong>ie</strong>ld Avenue.<br />
Site Area<br />
970 square meters (10,450 sq ft ) approx.<br />
V<strong>ie</strong>w<br />
By appointment with the agents (01) 668 2268.<br />
BER<br />
No. 105754923. Output 724.73
1A Upper Leeson Street, Dublin 4<br />
t: 01 668 2268<br />
f: 01 668 1444<br />
e: info@beirnewise.<strong>ie</strong><br />
www.beirnewise.<strong>ie</strong><br />
These particulars do not form any part of any contract and are for guidance only. Maps and plans are not to scale and measurements are approximate. Intending purchasers must satisfy themselves as to the<br />
accuracy of details given to them either verbally or as part of this brochure. Such information is given in good faith and is bel<strong>ie</strong>ved to be correct, however, the developers or their agents shall not be held liable<br />
for inaccurac<strong>ie</strong>s. Prices quoted are exclusive of VAT (unless otherwise stated) and all negotiations are conducted on the basis that the purchaser/lessee shall be liable for any VAT arising on the transaction.



