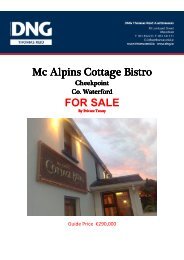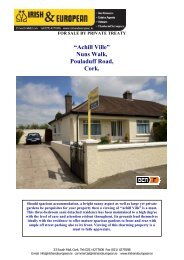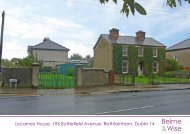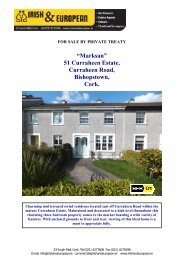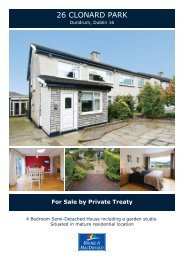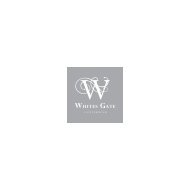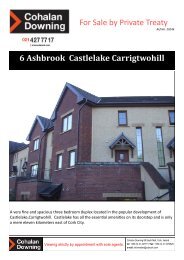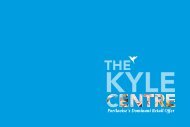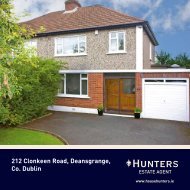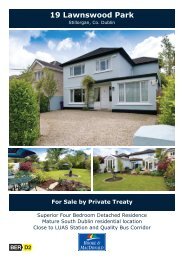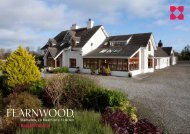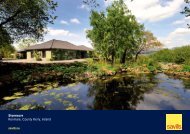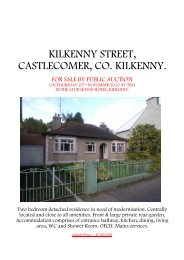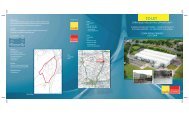Atlanta House, Main Street, Bantry - MyHome.ie
Atlanta House, Main Street, Bantry - MyHome.ie
Atlanta House, Main Street, Bantry - MyHome.ie
You also want an ePaper? Increase the reach of your titles
YUMPU automatically turns print PDFs into web optimized ePapers that Google loves.
For Sale by Private Treaty<br />
<strong>Atlanta</strong> <strong>House</strong>,<br />
<strong>Main</strong> <strong>Street</strong>,<br />
<strong>Bantry</strong><br />
Mixed-use 3 storey Commercial Property<br />
Situated in the heart of <strong>Bantry</strong> Town the property comprises 10 bedroom, all en-suite,<br />
guesthouse with the ground floor also accommodating a café and commercial unit<br />
which is currently occup<strong>ie</strong>d. It has substantial street frontage onto <strong>Main</strong> <strong>Street</strong> whilst<br />
also having access to the rear, which provides off street parking. The bedroom<br />
accommodation provided is bright and spacious with each bedroom having an en-suite<br />
with shower. The attic has been converted into a self contained 2 bed apartment.<br />
23 South Mall, Cork. Tel (021) 4277606 Fax (021) 4275596<br />
Email: info@irishandeuropean.<strong>ie</strong> commercial@irishandeuropean.<strong>ie</strong> www.irishandeuropean.<strong>ie</strong>
Location<br />
<strong>Bantry</strong> is a large market town, which provides a range of commercial, retail, tourism and leisure<br />
facilit<strong>ie</strong>s to a larger hinterland. It is situated c.55 miles, west of Cork City and is accessed via a<br />
number of primary and national routes. It l<strong>ie</strong>s between the Beara and Sheeps Head peninsulas.<br />
Description<br />
This property comprises a mixed use mid terrace building with street frontage onto <strong>Main</strong> <strong>Street</strong><br />
and access from a laneway to the rear. It is laid out over 3 storeys with the attic converted and is<br />
primarily set up as a B&B with café and commercial unit. To the rear of the property are a number<br />
of stores and outhouses with an area available for parking. The upper floors comprise of 10 ensuite<br />
bedrooms in a mix of single, double and triple rooms as well as a laundry room and toilet<br />
facilit<strong>ie</strong>s. The attic space has been converted to provide a self contained 2-bed apartment.<br />
Accommodation:<br />
Ground Floor: Café: Dining area: 7.3m x 3.6m<br />
Commercial Unit:<br />
Kitchen: 3.6m x 3.7m<br />
Access/sink area: 4m x 1.2m<br />
Private office: 3.65m x 2.6m<br />
Dining Room for B&B 3.86m x 3.4m<br />
TV Room for B&B 4.0m x 2.4m<br />
Food Store Room 4.1m x 1.2m<br />
Storage Areas 7.7m x 1.66m<br />
Store Room 5.5m x 3.3m<br />
Open plan office with manager’s office off currently<br />
being used as auctioneers office: 7.9m x 6.5m<br />
1st Floor Return Laundry Room with toilet and shower (4.38m x 3.9m )<br />
1st Floor<br />
(GIA: c.131.1 sq.m / 1410.6sqft)<br />
Bedroom 1: Double bedroom with en-suite<br />
Bedroom 2: Double & Single room with en-suite<br />
DISCLAIMER:<br />
Note the above particulars are confidential and are given on the strict understanding that all negotiations shall be conducted<br />
through this firm. Every care has been taken in their preparation, but we do not hold ourselves responsible for any inaccurac<strong>ie</strong>s. Intending<br />
purchasers / lessees must satisfy themselves as to the accuracy of the details given to them either verbally or as part of this brochure. All<br />
reasonable offers will be submitted to the owners for consideration.
Bedroom 3: Twin Room with en-suite<br />
Bedroom 4: Double room with en-suite<br />
Bedroom 5: Double and single with en-suite<br />
Laundry Store<br />
2nd Floor<br />
(GIA: c.131.1 sqm / c.1410sqft)<br />
Bedroom 7: Double with en-suite<br />
Bedroom 8: Double with en-suite<br />
Bedroom 9: Double and 2 singles with en-suite<br />
Bedroom 10: Double and single with en-suite<br />
Bedroom 11: Double with en-suite<br />
Attic<br />
(GIA 65.55sqm/705sqft)<br />
Self contained 2 bed apartment comprising:<br />
Open plan kitchen/dining/living room, 2 bedrooms, and toilet with shower.<br />
DISCLAIMER:<br />
Note the above particulars are confidential and are given on the strict understanding that all negotiations shall be conducted<br />
through this firm. Every care has been taken in their preparation, but we do not hold ourselves responsible for any inaccurac<strong>ie</strong>s. Intending<br />
purchasers / lessees must satisfy themselves as to the accuracy of the details given to them either verbally or as part of this brochure. All<br />
reasonable offers will be submitted to the owners for consideration.
Outside:<br />
Parking area and yard to the rear accessed off Cotters Lane<br />
Services:<br />
<strong>Main</strong>s water, mains sewer, mains storm<br />
Heating:<br />
Gas fired central heating<br />
BER: Office: BER: B2 BER Number: 800152118<br />
Energy Performance Indicator: 239.29 kWh/m²/yr<br />
B&B: BER: D2 BER Number: 800152290<br />
Energy Performance Indicator: 734.65 kWh/m²/yr<br />
Title:<br />
Freehold<br />
Rateable Valuation: €35.55<br />
Asking Price: €275,000 exclusive of VAT<br />
V<strong>ie</strong>wing strictly by appointment with agents.<br />
DISCLAIMER:<br />
Note the above particulars are confidential and are given on the strict understanding that all negotiations shall be conducted<br />
through this firm. Every care has been taken in their preparation, but we do not hold ourselves responsible for any inaccurac<strong>ie</strong>s. Intending<br />
purchasers / lessees must satisfy themselves as to the accuracy of the details given to them either verbally or as part of this brochure. All<br />
reasonable offers will be submitted to the owners for consideration.



