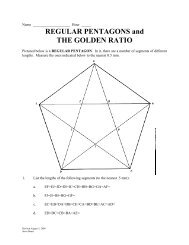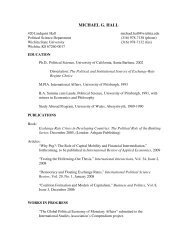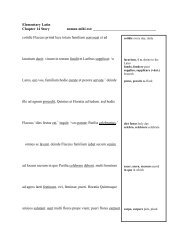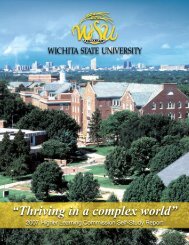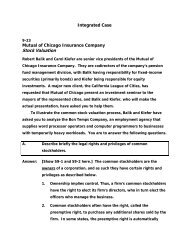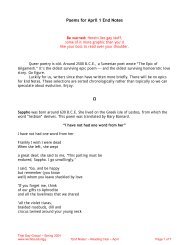Corbin Education Center Frank Lloyd Wright “ Wichita State University
Corbin Education Center Frank Lloyd Wright “ Wichita State University
Corbin Education Center Frank Lloyd Wright “ Wichita State University
Create successful ePaper yourself
Turn your PDF publications into a flip-book with our unique Google optimized e-Paper software.
D e a n J a c k s o n P o w e l l<br />
W i c h i t a S t a t e U n i v e r s i t y<br />
Dr. Jackson O. Powell (1921-1987)<br />
served as dean of education at WSU<br />
from 1950 to 1966 and is credited to<br />
have the vision to bring <strong>Frank</strong> <strong>Lloyd</strong><br />
<strong>Wright</strong> to <strong>Wichita</strong> for the design<br />
of the Juvenile Cultural <strong>Center</strong>. His<br />
desire for a visionary architecture for<br />
learning was posed in a letter to<br />
then university President <strong>Corbin</strong>.<br />
<strong>“</strong>Experimentation may begin with the actual design of such a<br />
(education) facility,” he said. <strong>“</strong>We hope that specific solutions<br />
to problems raised and solved (in the design of this facility)<br />
will affect school architecture in this geographic region.”<br />
© Pedro E. Guerrero © Local History Section, <strong>Wichita</strong> Public Library<br />
A l l e n - L a m b e H o u s e<br />
<strong>“</strong><br />
F r a n k L l o y d W r i g h t<br />
1 8 6 7 - 1 9 5 9<br />
Nature is a good teacher. I am a child<br />
of hers, and apart from her precepts I<br />
cannot flourish. I cannot work as well<br />
as she, perhaps, but at least can shape<br />
my work to synthesize with what seems<br />
Designed in 1916 and completed in 1918, The Allen-Lambe<br />
House at 255 N. Roosevelt in <strong>Wichita</strong> is the only other constructed<br />
<strong>Frank</strong> <strong>Lloyd</strong> <strong>Wright</strong> design in Kansas. The Allen-Lambe house is<br />
open for tours by appointment, 316-687-1027.<br />
C o r b i n b y t h e N u m b e r s<br />
26,296 square feet of enclosed space<br />
14,656 square feet of covered outdoor space<br />
22,888 square feet of uncovered terraces and balconies<br />
63,840 square feet of gross area<br />
Construction Cost $1,000,000<br />
C o r b i n E d u c a t i o n C e n t e r<br />
F r a n k L l o y d W r i g h t<br />
beautiful to me in hers.”<br />
<strong>Corbin</strong> <strong>Education</strong> <strong>Center</strong> is located on the campus of<br />
<strong>Wichita</strong> <strong>State</strong> <strong>University</strong>, <strong>Wichita</strong>, Kansas.<br />
Research: Craig A. Rhodes, WDM Architects, <strong>Wichita</strong>, KS.
C o r b i n E d u c a t i o n C e n t e r<br />
Originally named the Juvenile Cultural <strong>Center</strong>, <strong>Corbin</strong><br />
is one of two buildings originally designed by <strong>Frank</strong> <strong>Lloyd</strong><br />
<strong>Wright</strong> for the <strong>University</strong>. The second building, an<br />
elementary education facility, was never built. Upon<br />
dedication of the building in 1964, the building was<br />
named in honor of the then President of the <strong>University</strong> of<br />
<strong>Wichita</strong>, Harry F. <strong>Corbin</strong>.<br />
Conceived in 1957-1958, the busiest time in <strong>Wright</strong>’s career,<br />
the composition borrows heavily from <strong>Wright</strong>’s designs of<br />
the Central Post and Telegraph Building for Baghdad, Iraq.<br />
That building was never built.<br />
Exp lor ing Cor b i n t h e Wri g h t Wa y<br />
The building was never intended to be approached from<br />
the west, but rather from the south, giving one ample<br />
time to begin to consider the architecture before entering<br />
the building. Entry is designed to be intricate, so one is<br />
embraced by the building long before one has crossed<br />
the threshold between indoors and out. <strong>Wright</strong> takes you<br />
almost indoors, to almost outdoors again before finally<br />
bringing you indoors to the foyer. Once in a classroom or<br />
office, you find yourself almost outdoors again. This was a<br />
favorite design tool of <strong>Wright</strong>’s.<br />
C o u r t y a r d : H e a r t o f R e f l e c t i o n<br />
For <strong>Wright</strong>, the primary purpose of the exterior space is<br />
to <strong>“</strong>propel one’s spirit into the landscape.” At <strong>Corbin</strong>, the<br />
courtyard serves to create an entire indoor and outdoor<br />
composition, while connecting it to the earth, the sky, and<br />
the landscape. The water feature is placed in the center<br />
of the composition, in defiance to the best classic design<br />
traditions of making the center of the space an axis on<br />
which one must walk.<br />
S p i r e s R e a c h t o t h e S k y<br />
At 60 feet above the floor, the spires at <strong>Corbin</strong> form a<br />
<strong>“</strong>Staccato Counterpoint to the breadth of the Land” and<br />
serve to join the building with the earth and the sky. The<br />
ornamental steelwork of the spires becomes like a flower,<br />
illustrating a key point in <strong>Wright</strong>’s architecture.<br />
<strong>“</strong><br />
His buildings are like<br />
plants that grow from<br />
within and come up<br />
from the ground and<br />
into the light.<br />
”<br />
M i r r o r s o f N a t u r e<br />
Reinforcing his efforts to dissolve the distinction between<br />
indoors and out, <strong>Wright</strong> did not consider the large glass<br />
panels as <strong>“</strong>windows” but rather as <strong>“</strong>Light Screens.” The<br />
horizontal detailing of the brick reinforces the prairie<br />
landscape on which <strong>Corbin</strong> is built, and serves as<br />
a reminder of <strong>Wright</strong>’s life-long romance with the<br />
horizontal line.<br />
A r c h i t e c t u r e a s <strong>“</strong>F r o z e n M u s i c”<br />
<strong>Frank</strong> <strong>Lloyd</strong> <strong>Wright</strong> considered his architecture as <strong>“</strong>Frozen<br />
Music,” and every element associated with the building was<br />
considered a <strong>“</strong>note” in the entire composition, including<br />
the furniture. Taliesin Associated Architects, <strong>Frank</strong> <strong>Lloyd</strong><br />
<strong>Wright</strong>’s successor firm, designed most of the original<br />
furnishings for <strong>Corbin</strong>.





