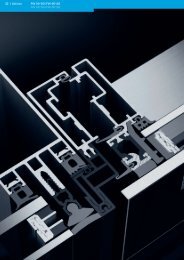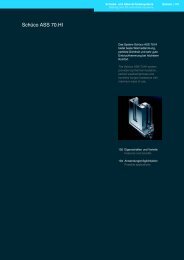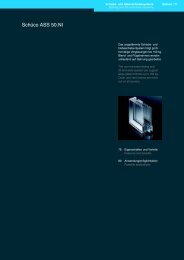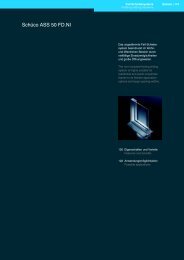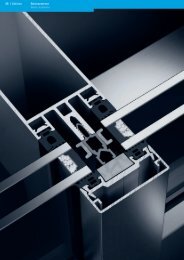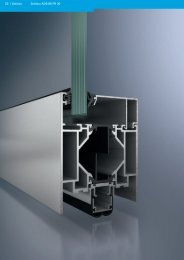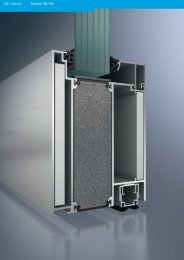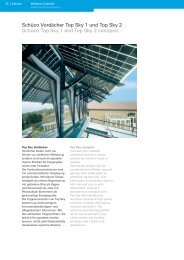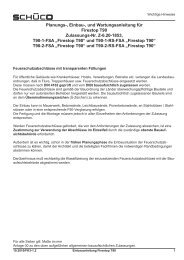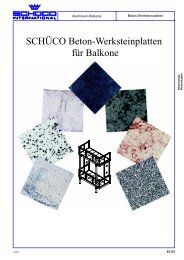Create successful ePaper yourself
Turn your PDF publications into a flip-book with our unique Google optimized e-Paper software.
250 | <strong>Schüco</strong><br />
<strong>Schüco</strong> <strong>RWA</strong><br />
<strong>Schüco</strong> SHEVS
<strong>Schüco</strong> <strong>RWA</strong><br />
<strong>Schüco</strong> SHEVS<br />
<strong>Schüco</strong> | 251<br />
<strong>Schüco</strong> <strong>RWA</strong><br />
<strong>Schüco</strong> SHEVS<br />
<strong>Schüco</strong> Rauch- und Wärme-<br />
Abzugsanlagen sind nach<br />
EN 12101 geprüfte Systemlösungen.<br />
Sie helfen Menschenleben<br />
zu retten und Sachwerte<br />
zu schützen.<br />
<strong>Schüco</strong> smoke and heat<br />
extraction systems are fully<br />
tested in accordance with<br />
EN 12101. They help to save<br />
lives and protect property.<br />
Smoke protection systems<br />
Rauchschutzsysteme<br />
252 Systemeigenschaften<br />
System features<br />
254 Planungshinweise<br />
Planning information<br />
256 Einsatzbereiche<br />
Areas of use<br />
280 Lamellenfenster<br />
Louvred window
252 | <strong>Schüco</strong><br />
<strong>Schüco</strong> <strong>RWA</strong><br />
<strong>Schüco</strong> SHEVS<br />
Systemeigenschaften <strong>Schüco</strong> <strong>RWA</strong><br />
System features of <strong>Schüco</strong> SHEVS<br />
<strong>Schüco</strong> TipTronic <strong>RWA</strong><br />
<strong>Schüco</strong> TipTronic SHEVS<br />
Funktionalität<br />
Fenster und Beschlag geprüft nach EN 12101-2<br />
Das System <strong>Schüco</strong> TipTronic für <strong>RWA</strong> eignet<br />
sich für zwei Bereiche, den Brandfall und die<br />
tägliche Be- und Entlüftung<br />
Die NRWG Funktion ist der Lüftungsfunktion<br />
übergeordnet<br />
Einfache Montage durch klemmbare Befestigung<br />
der Beschläge und Antriebe<br />
Integrierter Klemmschutz über Software bei<br />
Kipp und Dreh bis SK4 über Schaltleiste<br />
Integrierte Verschlussüberwachung<br />
Bedienung über Taster oder Funk möglich<br />
NRWG Funktion bis 800 mm Hub<br />
Lüftungsfunktion bis 300 mm Hub<br />
Optik<br />
Beschlag komplett verdeckt liegend, dadurch<br />
keine Unterbrechung der klaren Linienführung<br />
Schmalere innere Ansichten möglich, da bei den<br />
Wandanschlüssen keine Bänder berücksichtigt<br />
werden müssen<br />
Functions<br />
Window and fitting tested in accordance with<br />
EN 12101-2<br />
The <strong>Schüco</strong> TipTronic system for SHEVS is<br />
suitable both in the event of a fire and for<br />
day-to-day ventilation<br />
The natural SHEVS take precedence over<br />
ventilation<br />
Easy to install due to push-in fixing of the fittings<br />
and drives<br />
Integrated anti-finger trap feature using software<br />
for tilt-before-turn up to SK4 using a sensor strip<br />
Integrated closing monitor<br />
Can be operated using a button or remote<br />
control<br />
Natural SHEVS function up to 800 mm stroke<br />
Ventilation function with an opening stroke of up<br />
to 300 mm<br />
Appearance<br />
Fully concealed fitting so as not to interrupt the<br />
clean lines of the window<br />
Narrower internal face widths possible, because<br />
no allowance has to be made for the hinges at<br />
the wall attachments<br />
Maßstab 1:2<br />
Scale 1:2
<strong>Schüco</strong> <strong>RWA</strong><br />
<strong>Schüco</strong> SHEVS<br />
<strong>Schüco</strong> | 253<br />
<strong>Schüco</strong> <strong>RWA</strong> aufliegend<br />
Surface-mounted <strong>Schüco</strong> SHEVS<br />
Funktionalität<br />
Fenster und Beschlag nach EN 12101-2 geprüft<br />
Die NRWG Funktion ist der Lüftungsfunktion<br />
übergeordnet<br />
Als Dreh-, Kipp-, Klapp-, Senk-Klapp-,<br />
Lamellen- und Dachfenster erhältlich<br />
Einwärts und auswärts öffnende<br />
Fensterelemente<br />
Große Auswahl an aufliegenden Antrieben für<br />
unterschiedlichste Anwendungen und<br />
Einsatzbereiche<br />
Basierend auf <strong>Schüco</strong> Standardsystem:<br />
• Systemkompatibilität<br />
• Beibehalten der Systemvorteile, wie z. B. gute<br />
bauphysikalische Eigenschaften<br />
• NRWG Funktion bis 800 mm Hub<br />
Erweiterter Anwendungsbereich des<br />
<strong>RWA</strong>-Dachfenstres durch Windleitwände<br />
Optik<br />
Durchgängige Optik, da basierend auf<br />
Standardsystemen<br />
Smoke protection systems<br />
Rauchschutzsysteme<br />
Functions<br />
Window and fitting tested in accordance with<br />
EN 12101-2<br />
The natural SHEVS take precedence over<br />
ventilation<br />
Available as a side-hung, bottom-hung,<br />
top-hung, projected top-hung,<br />
louvre and roof vent<br />
Inward and outward-opening window units<br />
Wide choice of surface-mounted actuators for a<br />
very wide range of applications and areas of use<br />
Based on <strong>Schüco</strong> standard system:<br />
• System compatibility<br />
• The system benefits are retained, e. g. good<br />
physical properties<br />
• Natural SHEVS function up to 800 mm stroke<br />
Extented range or SHEVS roof vents with wind<br />
baffles<br />
Appearance<br />
Consistent look since based on standard system<br />
Maßstab 1:2<br />
Scale 1:2
254 | <strong>Schüco</strong><br />
<strong>Schüco</strong> <strong>RWA</strong><br />
<strong>Schüco</strong> SHEVS<br />
Planungshinweise<br />
Planning information<br />
Das <strong>Schüco</strong> Servicepaket für <strong>Schüco</strong> <strong>RWA</strong> nach<br />
EN 12101-2<br />
•<br />
•<br />
•<br />
•<br />
•<br />
Planungsunterstützung durch vor Ort Beratung<br />
für Architekten und Verarbeiter<br />
Projektierung der NRWG-Anlagen<br />
Erstellung von Ausschreibungen<br />
Kalkulationsunterstützung für Verarbeiter<br />
Schulungen<br />
Zusätzlich werden weitere Leistungen auf Anfrage<br />
angeboten und ausgeführt:<br />
• Elektroinstallation der NRWG-Anlagen<br />
• Inbetriebnahme<br />
• Unterstützung bei der Abnahme<br />
(Sachkundigenabnahme)<br />
• Eine windrichtunsabhängige Steuerung ist<br />
grundsätzlich erforderlich<br />
(Ausnahmen siehe Dach-NRWG)<br />
The <strong>Schüco</strong> Service package for <strong>Schüco</strong> SHEVS<br />
in accordance with EN 12101-2<br />
•<br />
•<br />
•<br />
•<br />
•<br />
Planning support locally with an advisory service<br />
for architects and fabricators<br />
Project planning for natural SHEVS systems<br />
Creation of specifications for tender<br />
Calculation support for fabricators<br />
Training<br />
In addition, other services can be offered and<br />
implemented on request:<br />
• Electrical installation of natural SHEVS systems<br />
• Commissioning<br />
• Support at handover (competent acceptance)<br />
• A control unit that reacts to wind direction is<br />
required (for exceptions, see roof NSHEVS)<br />
• Die angegebenen Flügelgrössen beziehen sich auf<br />
300 mm Lüftungsstellung sowie Windstärke 6<br />
(0,12 kN/m 2 )<br />
• Einsatz des Wind- und Regenmelders wird ab<br />
Windstärke 6 empfohlen<br />
• Baubare Elementgrössen für <strong>RWA</strong> Funktion<br />
(> 300 mm) sowie Windstärken > 6 (0,275 kN/m 2<br />
bei Windstärke 8) sind projektbezogen zu<br />
ermitteln<br />
• Bei Einsatz als NRWG-Anlage müssen diese auf<br />
der windabgewanten Seite eingesetzt werden.<br />
Eine windrichtungsabhängige Steuerung ist<br />
gegebenenfalls erforderlich<br />
• The vent sizes are based on a night ventilation<br />
position opening of 300 mm and a force 6 wind<br />
(0.12 kN/m 2 )<br />
• It is recommended that the wind and rain sensor<br />
be used when wind speed is over force 6<br />
• Unit sizes that can be installed for SHEVS<br />
function (> 300 mm) and wind forces > 6<br />
(0.275 kN/m 2 for gale force 8) are to be calculated<br />
for each individual project<br />
• Where installed as an NSHEVS system, this must<br />
be on the side not exposed to wind. Where<br />
necessary, a control unit that reacts to wind<br />
direction is required<br />
Zur Projektierung von NRWG-Anlagen bietet <strong>Schüco</strong><br />
Ihnen ein Projektierungsprogramm unter:<br />
www.schueco.de/rwa<br />
Dieses Programm unterstützt Planer/Architekten<br />
sowie Verarbeiter bei der Dimensionierung von<br />
NRWG´s nach EN 12101-2.<br />
<strong>Schüco</strong> offers a range of project planning tools for<br />
natural SHEVS at: www.schueco.de/rwa<br />
providing support for specifiers, architects and<br />
fabricators in dimensioing SHEVS in accordance<br />
with EN 12101-2.<br />
<strong>Schüco</strong> Projektierungsprogramm<br />
<strong>Schüco</strong> project planning program
<strong>Schüco</strong> <strong>RWA</strong><br />
<strong>Schüco</strong> SHEVS<br />
<strong>Schüco</strong> | 255<br />
Komponenten für <strong>Schüco</strong> TipTronic <strong>RWA</strong><br />
Components for <strong>Schüco</strong> TipTronic SHEVS<br />
Gruppe 1<br />
Group 1<br />
Letzte Abzweigdose mit Überwachungsdioden<br />
Last conduit box with monitoring diodes<br />
Gruppe 1 + 2<br />
Group 1 + 2<br />
Automatischer Rauchmelder,<br />
letzter Melder mit Endmodul<br />
Automatic smoke alarm,<br />
last alarm with end module<br />
Oberlicht (OL)<br />
Toplight <br />
Wind-/Regenmelder<br />
Wind/rain sensor<br />
Gruppe 2<br />
Group 2<br />
Bis 200 m<br />
up to 200 m<br />
Bis 350 m<br />
up to 350 m<br />
Smoke protection systems<br />
Rauchschutzsysteme<br />
Senkklappfenster (SK) / Projected top-hung window<br />
Modulare <strong>RWA</strong>-Steuerzentrale<br />
Modular SHEVS control unit<br />
Option<br />
Zum Lüften über das Gebäudebussystem sind<br />
weitere Elektrokomponenten erforderlich!<br />
Option<br />
Other electrical components are required for<br />
ventilation using the building bus system.<br />
Netzanschluss<br />
230 V/400 V/50 Hz, separate,<br />
gekennzeichnete Vorsicherung<br />
vorsehen!<br />
Mains connection<br />
230 V/400 VA/50 Hz. Provide a<br />
separate, certified preliminary<br />
cut-out.<br />
Netzzuleitung abhängig vom<br />
Zentralentyp<br />
Mains cable depending on control<br />
unit type<br />
Letzte NRWG-Bedienstelle mit Endmodul<br />
Last natural SHEVS operating panels with<br />
end module<br />
Gruppe 1 + 2<br />
Group 1 + 2<br />
NRWG-Bedienstellen<br />
Natural SHEVS<br />
operating panels<br />
Gruppe 1<br />
Group 1<br />
Lüftungstaster<br />
Ventilation button<br />
Gruppe 1 + 2<br />
Group 1 + 2<br />
Temperatursensor<br />
Temperature sensor<br />
IY (ST) Y 2 x 2 x 0,8<br />
IY (ST) Y 2 x 2 x 0.8<br />
IY (ST) Y 4 x 2 x 0,8<br />
IY (ST) Y 4 x 2 x 0.8<br />
Schutzleiterader (grün/gelb) darf<br />
nicht verwendet werden!<br />
VDE-Vorschriften beachten!<br />
Earth wire (green/yellow) must not<br />
be used.<br />
Adhere to electrical regulations.
256 | <strong>Schüco</strong><br />
<strong>Schüco</strong> <strong>RWA</strong><br />
<strong>Schüco</strong> SHEVS<br />
Einsatzbereiche <strong>Schüco</strong> TipTronic <strong>RWA</strong><br />
Areas of use for <strong>Schüco</strong> TipTronic SHEVS <br />
Übersicht verdeckt liegende Antriebe<br />
Overview of concealed actuators<br />
Öffnungsart<br />
Opening type<br />
Kipp-Fenster nach<br />
innen öffnend<br />
Inward-opening<br />
bottom-hung<br />
window<br />
Drehfenster nach<br />
innen öffnend<br />
Inward-opening<br />
side-hung window<br />
Serie<br />
Series<br />
<strong>Schüco</strong> AWS 60 TipTronic<br />
<strong>Schüco</strong> AWS 60.HI TipTronic<br />
<strong>Schüco</strong> AWS 65 TipTronic<br />
<strong>Schüco</strong> AWS 65 BS TipTronic<br />
<strong>Schüco</strong> AWS 65 WF TipTronic<br />
<strong>Schüco</strong> AWS 70.HI TipTronic<br />
<strong>Schüco</strong> AWS 70 BS.HI TipTronic<br />
<strong>Schüco</strong> AWS 70 WF.HI TipTronic<br />
<strong>Schüco</strong> AWS 75 SI TipTronic<br />
<strong>Schüco</strong> AWS 75 BS.HI TipTronic<br />
Flügelrahmen-Außenmaße<br />
Vent frame external dimensions<br />
Max. Größe in mm<br />
Max. size in mm<br />
Min. Größe in mm<br />
Min. size in mm<br />
Max. Flügelfläche<br />
Max. vent area<br />
Max. Flügelgewicht<br />
Max. vent weight<br />
2.500 x 2.500 695 x 550 3,47 m² ≤ 100 kg<br />
1.300 x 2.500 550 x 695 2,73 m² ≤ 130 kg<br />
Senk-Klapp-Fenster<br />
nach außen öffnend<br />
Outward-opening<br />
projected top-hung<br />
window<br />
Serie<br />
Series<br />
<strong>Schüco</strong> AWS 65 TipTronic<br />
<strong>Schüco</strong> AWS 70.HI TipTronic<br />
2.200 x 2.200 750 x 500 3,40 m² ≤ 100 kg
<strong>Schüco</strong> <strong>RWA</strong><br />
<strong>Schüco</strong> SHEVS<br />
<strong>Schüco</strong> | 257<br />
Kippfenster nach innen öffnend mit verdecktem Antrieb<br />
Inward-opening bottom-hung window with concealed actuator<br />
Einsetzbar in den Serien<br />
Can be used in the series<br />
Standard-Serien<br />
Standard series<br />
<strong>Schüco</strong> AWS 60 TipTronic<br />
<strong>Schüco</strong> AWS 60.HI TipTronic<br />
<strong>Schüco</strong> AWS 65 TipTronic<br />
<strong>Schüco</strong> AWS 70.HI TipTronic<br />
<strong>Schüco</strong> AWS 75.SI TipTronic<br />
Block-Serien<br />
Block series<br />
<strong>Schüco</strong> AWS 65 BS TipTronic<br />
<strong>Schüco</strong> AWS 65 WF TipTronic<br />
<strong>Schüco</strong> AWS 70 BS.HI TipTronic<br />
<strong>Schüco</strong> AWS 70 WF.HI TipTronic<br />
<strong>Schüco</strong> AWS 75 BS.HI TipTronic<br />
Hinweis:<br />
Die maximal baubaren Größen sind von<br />
der Windlast, der Gebäudehöhe,<br />
Einbauort sowie den gewählten Profilen<br />
und dem Flügelgewicht (Glasstärke) in<br />
Verbindung mit der Antriebsauswahl<br />
abhängig.<br />
Note:<br />
The maximum sizes that can be<br />
constructed will depend on wind load,<br />
building height, building location,<br />
profiles selected and vent weight (glass<br />
thickness) in conjunction with the<br />
choice of actuator.<br />
Min. / max. zulässige Flügelrahmenmaße<br />
Min. / max. permissible dimensions for vent frame<br />
3,47 m² ≤ 100 kg<br />
Smoke protection systems<br />
Rauchschutzsysteme<br />
h<br />
2500<br />
2000<br />
1650<br />
1500<br />
1000<br />
550<br />
500<br />
500 695 1000<br />
1500 1650 2000<br />
2500<br />
b
258 | <strong>Schüco</strong><br />
<strong>Schüco</strong> <strong>RWA</strong><br />
<strong>Schüco</strong> SHEVS<br />
Drehfenster nach innen öffnend mit verdecktem Antrieb<br />
Inward-opening side-hung window with concealed actuator<br />
Einsetzbar in den Serien<br />
Can be used in the series<br />
Standard-Serien<br />
Standard series<br />
<strong>Schüco</strong> AWS 60 TipTronic<br />
<strong>Schüco</strong> AWS 60.HI TipTronic<br />
<strong>Schüco</strong> AWS 65 TipTronic<br />
<strong>Schüco</strong> AWS 70.HI TipTronic<br />
<strong>Schüco</strong> AWS 75.SI TipTronic<br />
Block-Serien<br />
Block series<br />
<strong>Schüco</strong> AWS 65 BS TipTronic<br />
<strong>Schüco</strong> AWS 65 WF TipTronic<br />
<strong>Schüco</strong> AWS 70 BS.HI TipTronic<br />
<strong>Schüco</strong> AWS 70 WF.HI TipTronic<br />
<strong>Schüco</strong> AWS 75 BS.HI TipTronic<br />
Hinweis:<br />
Die maximal baubaren Größen sind von<br />
der Windlast, der Gebäudehöhe,<br />
Einbauort sowie den gewählten Profilen<br />
und dem Flügelgewicht (Glasstärke) in<br />
Verbindung mit der Antriebsauswahl<br />
abhängig.<br />
Note:<br />
The maximum sizes that can be<br />
constructed will depend on wind load,<br />
building height, building location,<br />
profiles selected and vent weight (glass<br />
thickness) in conjunction with the<br />
choice of actuator.<br />
2,73 m² ≤ 130 kg<br />
Min. / max. zulässige Flügelrahmenmaße<br />
Min. / max. permissible dimensions for vent frame<br />
h<br />
2500<br />
2000<br />
1500<br />
1083<br />
695<br />
600<br />
550 1000<br />
1300<br />
b
<strong>Schüco</strong> <strong>RWA</strong><br />
<strong>Schüco</strong> SHEVS<br />
<strong>Schüco</strong> | 259<br />
Senk-Klappfenster nach außen öffnend mit verdecktem Antrieb<br />
Outward-opening projected top-hung window with concealed actuator<br />
Einsetzbar in den Serien<br />
Can be used in the series<br />
Standard-Serien<br />
Standard series<br />
<strong>Schüco</strong> AWS 65 TipTronic<br />
<strong>Schüco</strong> AWS 70.HI TipTronic<br />
Block-Serien<br />
Block series<br />
3,40 m² ≤ 100 kg<br />
Hinweis:<br />
Die maximal baubaren Größen sind von<br />
der Windlast, der Gebäudehöhe,<br />
Einbauort sowie den gewählten Profilen<br />
und dem Flügelgewicht (Glasstärke) in<br />
Verbindung mit der Antriebsauswahl<br />
abhängig.<br />
Note:<br />
The maximum sizes that can be<br />
constructed will depend on wind load,<br />
building height, building location,<br />
profiles selected and vent weight (glass<br />
thickness) in conjunction with the<br />
choice of actuator.<br />
Min. / max. zulässige Flügelrahmenmaße<br />
Min. / max. permissible dimensions for vent frame<br />
Smoke protection systems<br />
Rauchschutzsysteme<br />
2200<br />
h<br />
2000<br />
1500<br />
1000<br />
500<br />
b<br />
500 750 1000<br />
1500<br />
2000 2200
260 | <strong>Schüco</strong><br />
<strong>Schüco</strong> <strong>RWA</strong><br />
<strong>Schüco</strong> SHEVS<br />
Einsatzbereiche <strong>Schüco</strong> <strong>RWA</strong><br />
Areas of use for <strong>Schüco</strong> SHEVS<br />
Übersicht aufliegende Antriebe<br />
Overview of surface-mounted actuators<br />
Öffnungsart<br />
Opening type<br />
Kipp-Fenster nach<br />
innen öffnend<br />
Inward-opening<br />
bottom-hung<br />
window<br />
Drehfenster nach<br />
innen öffnend<br />
Inward-opening<br />
side-hung window<br />
Serie<br />
Series<br />
<strong>Schüco</strong> AWS 50 / 50 RL / 50 SL<br />
<strong>Schüco</strong> AWS 60 / 60 RL / 60 SL<br />
<strong>Schüco</strong> AWS 60.HI / 60 SL.HI<br />
<strong>Schüco</strong> AWS 65 / 65 RL / 65 SL<br />
<strong>Schüco</strong> AWS 65 BS<br />
<strong>Schüco</strong> AWS 70.HI / 70 RL.HI / 70 SL.HI<br />
<strong>Schüco</strong> AWS 70 BS.HI<br />
<strong>Schüco</strong> AWS 75<br />
<strong>Schüco</strong> AWS 75 BS.HI<br />
Flügelrahmen-Außenmaße<br />
Vent frame external dimensions<br />
Max. Größe in mm<br />
Max. size in mm<br />
2.400 x 1.000<br />
1.000 x 2.400<br />
1.700 x 1.537<br />
550 x 2.400<br />
Min. Größe in mm<br />
Min. size in mm<br />
Max. Flügelfläche<br />
Max. vent area<br />
Max. Flügelgewicht<br />
Max. vent weight<br />
458 x 550 2,61 m² ≤ 90 kg<br />
550 x 458<br />
2,61 m²<br />
b ≤ 1,2 x h<br />
≤ 90 kg<br />
Kipp-Fenster nach<br />
außen öffnend<br />
Outward-opening<br />
bottom-hung<br />
window<br />
Klapp-Fenster nach<br />
außen öffnend<br />
Outward-opening<br />
top-hung window<br />
Dreh-Fenster nach<br />
außen öffnend<br />
Outward-opening<br />
side-hung window<br />
Senk-Klapp-Fenster<br />
nach außen öffnend<br />
Outward-opening<br />
projected top-hung<br />
window<br />
Serie<br />
Series<br />
<strong>Schüco</strong> AWS 50<br />
<strong>Schüco</strong> AWS 60<br />
<strong>Schüco</strong> AWS 60.HI<br />
<strong>Schüco</strong> AWS 65 / 65.WF<br />
<strong>Schüco</strong> AWS 70.HI<br />
<strong>Schüco</strong> AWS 50<br />
<strong>Schüco</strong> AWS 60<br />
<strong>Schüco</strong> AWS 60.HI<br />
<strong>Schüco</strong> AWS 65 / 65.WF<br />
<strong>Schüco</strong> AWS 70.HI<br />
<strong>Schüco</strong> AWS 50<br />
<strong>Schüco</strong> AWS 60<br />
<strong>Schüco</strong> AWS 60.HI<br />
<strong>Schüco</strong> AWS 65 / 65.WF<br />
<strong>Schüco</strong> AWS 70.HI<br />
mit Beschlagsnut / with fittings groove<br />
<strong>Schüco</strong> AWS 50<br />
<strong>Schüco</strong> AWS 60<br />
<strong>Schüco</strong> AWS 60.HI<br />
<strong>Schüco</strong> AWS 65 / 65.WF<br />
<strong>Schüco</strong> AWS 70.HI<br />
450 x 1.450<br />
2.000 x 1.450<br />
450 x 1.450<br />
2.000 x 1.450<br />
1.450 x 1.900<br />
1.000 x 2.200<br />
450 x 450 2,75 m² ≤ 75 kg<br />
450 x 450 2,75 m² ≤ 75 kg<br />
540 x 450<br />
2,75 m²<br />
b ≤ 1,2 x h<br />
≤ 90 kg<br />
2.000 x 2.000 450 x 320 4,00 m² ≤ 130 kg<br />
ohne Beschlagsnut / without fittings groove<br />
<strong>Schüco</strong> AWS 50<br />
<strong>Schüco</strong> AWS 60 1.650 x 1.000 320 x 320 1,65 m² ≤ 57 kg<br />
<strong>Schüco</strong> AWS 102<br />
2.700 x 1.500<br />
1.600 x 2.500<br />
923 x 1.100 4,05 m² ≤ 250 kg<br />
Lamellen-Fenster<br />
Louvred window<br />
Lamellen-Fenster mit <strong>Schüco</strong> <strong>RWA</strong><br />
Louvred window with SHEVS<br />
2.000 x ∞<br />
(einreihiges Element)<br />
(single-row unit)<br />
300 x 200 — —<br />
Dachfenster nach<br />
außen öffnend<br />
Outward-opening<br />
roof vent<br />
<strong>Schüco</strong> AWS 57 RO<br />
2.100 x 1.300<br />
1.300 x 2.100<br />
600 x 650 2,73 m² ≤ 120 kg
<strong>Schüco</strong> <strong>RWA</strong><br />
<strong>Schüco</strong> SHEVS<br />
<strong>Schüco</strong> | 261<br />
Kippfenster nach innen öffnend<br />
Inward-opening bottom-hung window<br />
Einsetzbar in den Serien<br />
Can be used in the series<br />
Standard-Serien<br />
Standard series<br />
<strong>Schüco</strong> AWS 50<br />
<strong>Schüco</strong> AWS 50 SL<br />
<strong>Schüco</strong> AWS 50 RL<br />
<strong>Schüco</strong> AWS 60<br />
<strong>Schüco</strong> AWS 60.HI<br />
<strong>Schüco</strong> AWS 60 SL<br />
<strong>Schüco</strong> AWS 60 SL.HI<br />
<strong>Schüco</strong> AWS 60 RL<br />
<strong>Schüco</strong> AWS 65<br />
<strong>Schüco</strong> AWS 65 SL<br />
<strong>Schüco</strong> AWS 65 RL<br />
<strong>Schüco</strong> AWS 70.HI<br />
<strong>Schüco</strong> AWS 70 SL.HI<br />
<strong>Schüco</strong> AWS 70 RL.HI<br />
<strong>Schüco</strong> AWS 75.SI<br />
Block-Serien<br />
Block series<br />
<strong>Schüco</strong> AWS 65 BS<br />
<strong>Schüco</strong> AWS 70 BS.HI<br />
<strong>Schüco</strong> AWS 75 BS.HI<br />
Hinweis:<br />
Die maximal baubaren Größen sind von der Windlast,<br />
der Gebäudehöhe, Einbauort sowie den gewählten<br />
Profilen und dem Flügelgewicht (Glasstärke) in<br />
Verbindung mit der Antriebsauswahl abhängig.<br />
Note:<br />
The maximum sizes that can be constructed will<br />
depend on wind load, building height, building<br />
location, profiles selected and vent weight (glass<br />
thickness) in conjunction with the choice of actuator.<br />
Smoke protection systems<br />
Rauchschutzsysteme<br />
2,61 m² ≤ 90 kg<br />
Min. / max. zulässige Flügelrahmenmaße<br />
Min. / max. permissible dimensions for vent frame<br />
h<br />
2400<br />
2000<br />
1500<br />
1245<br />
1000<br />
500<br />
550<br />
458<br />
1243<br />
500 1000 1500 2000 2400<br />
b
262 | <strong>Schüco</strong><br />
<strong>Schüco</strong> <strong>RWA</strong><br />
<strong>Schüco</strong> SHEVS<br />
Drehfenster nach innen öffnend<br />
Inward-opening side-hung window<br />
Einsetzbar in den Serien<br />
Can be used in the series<br />
Standard-Serien<br />
Standard series<br />
<strong>Schüco</strong> AWS 50<br />
<strong>Schüco</strong> AWS 50 SL<br />
<strong>Schüco</strong> AWS 50 RL<br />
<strong>Schüco</strong> AWS 60<br />
<strong>Schüco</strong> AWS 60.HI<br />
<strong>Schüco</strong> AWS 60 SL<br />
<strong>Schüco</strong> AWS 60 SL.HI<br />
<strong>Schüco</strong> AWS 60 RL<br />
<strong>Schüco</strong> AWS 65<br />
<strong>Schüco</strong> AWS 65 SL<br />
<strong>Schüco</strong> AWS 65 RL<br />
<strong>Schüco</strong> AWS 70.HI<br />
<strong>Schüco</strong> AWS 70 SL.HI<br />
<strong>Schüco</strong> AWS 70 RL.HI<br />
<strong>Schüco</strong> AWS 75.SI<br />
Block-Serien<br />
Block series<br />
<strong>Schüco</strong> AWS 65 BS<br />
<strong>Schüco</strong> AWS 70 BS.HI<br />
<strong>Schüco</strong> AWS 75 BS.HI<br />
Hinweis:<br />
Die maximal baubaren Größen sind von der Windlast,<br />
der Gebäudehöhe, Einbauort sowie den gewählten<br />
Profilen und dem Flügelgewicht (Glasstärke) in<br />
Verbindung mit der Antriebsauswahl abhängig.<br />
Note:<br />
The maximum sizes that can be constructed will<br />
depend on wind load, building height, building<br />
location, profiles selected and vent weight (glass<br />
thickness) in conjunction with the choice of actuator.<br />
2,61 m²<br />
b ≤ 1,2 x h<br />
≤ 90 kg<br />
Min. / max. zulässige Flügelrahmenmaße<br />
Min. / max. permissible dimensions for vent frame<br />
h<br />
2400<br />
2000<br />
1500<br />
1537<br />
1417<br />
1000<br />
500<br />
458<br />
1243<br />
550<br />
500 1000 1500 1700<br />
b
<strong>Schüco</strong> <strong>RWA</strong><br />
<strong>Schüco</strong> SHEVS<br />
<strong>Schüco</strong> | 263<br />
Kippfenster nach außen öffnend<br />
Outward-opening bottom-hung window<br />
Einsetzbar in den Serien<br />
Can be used in the series<br />
Standard-Serien<br />
Standard series<br />
<strong>Schüco</strong> AWS 50<br />
<strong>Schüco</strong> AWS 60<br />
<strong>Schüco</strong> AWS 60.HI<br />
<strong>Schüco</strong> AWS 65<br />
<strong>Schüco</strong> AWS 65.WF<br />
<strong>Schüco</strong> AWS 70.HI<br />
Block-Serien<br />
Block series<br />
Hinweis:<br />
Die maximal baubaren Größen sind von der Windlast,<br />
der Gebäudehöhe, Einbauort sowie den gewählten<br />
Profilen und dem Flügelgewicht (Glasstärke) in<br />
Verbindung mit der Antriebsauswahl abhängig. Der<br />
Einsatz eines Regensensors ist ggfls. zu prüfen.<br />
Note:<br />
The maximum sizes that can be constructed will<br />
depend on wind load, building height, building<br />
location, profiles selected and vent weight (glass<br />
thickness) in conjunction with the choice of actuator.<br />
Installation of a rain sensor must be tested if<br />
applicable.<br />
2,75 m² ≤ 75 kg<br />
Smoke protection systems<br />
Rauchschutzsysteme<br />
Min. / max. zulässige Flügelrahmenmaße<br />
Min. / max. permissible dimensions for vent frame<br />
h<br />
1500<br />
1450<br />
1000<br />
500<br />
450<br />
450<br />
500 1000 1500 2000<br />
b
264 | <strong>Schüco</strong><br />
<strong>Schüco</strong> <strong>RWA</strong><br />
<strong>Schüco</strong> SHEVS<br />
Klappfenster nach außen öffnend<br />
Outward-opening top-hung window<br />
Einsetzbar in den Serien<br />
Can be used in the series<br />
Standard-Serien<br />
Standard series<br />
<strong>Schüco</strong> AWS 50<br />
<strong>Schüco</strong> AWS 60<br />
<strong>Schüco</strong> AWS 60.HI<br />
<strong>Schüco</strong> AWS 65<br />
<strong>Schüco</strong> AWS 65.WF<br />
<strong>Schüco</strong> AWS 70.HI<br />
Block-Serien<br />
Block series<br />
Hinweis:<br />
Die maximal baubaren Größen sind von der Windlast,<br />
der Gebäudehöhe, Einbauort sowie den gewählten<br />
Profilen und dem Flügelgewicht (Glasstärke) in<br />
Verbindung mit der Antriebsauswahl abhängig.<br />
Note:<br />
The maximum sizes that can be constructed will<br />
depend on wind load, building height, building<br />
location, profiles selected and vent weight (glass<br />
thickness) in conjunction with the choice of actuator.<br />
2,75 m² ≤ 75 kg<br />
Min. / max. zulässige Flügelrahmenmaße<br />
Min. / max. permissible dimensions for vent frame<br />
h<br />
1500<br />
1450<br />
1000<br />
500<br />
450<br />
450<br />
500 1000 1500 2000<br />
b
<strong>Schüco</strong> <strong>RWA</strong><br />
<strong>Schüco</strong> SHEVS<br />
<strong>Schüco</strong> | 265<br />
Drehfenster nach außen öffnend<br />
Outward-opening side-hung window<br />
Einsetzbar in den Serien<br />
Can be used in the series<br />
Standard-Serien<br />
Standard series<br />
<strong>Schüco</strong> AWS 50<br />
<strong>Schüco</strong> AWS 60<br />
<strong>Schüco</strong> AWS 60.HI<br />
<strong>Schüco</strong> AWS 65<br />
<strong>Schüco</strong> AWS 65.WF<br />
<strong>Schüco</strong> AWS 70.HI<br />
Block-Serien<br />
Block series<br />
Hinweis:<br />
Die maximal baubaren Größen sind von der Windlast,<br />
der Gebäudehöhe, Einbauort sowie den gewählten<br />
Profilen und dem Flügelgewicht (Glasstärke) in<br />
Verbindung mit der Antriebsauswahl abhängig.<br />
Note:<br />
The maximum sizes that can be constructed will<br />
depend on wind load, building height, building<br />
location, profiles selected and vent weight (glass<br />
thickness) in conjunction with the choice of actuator.<br />
2,75 m²<br />
b ≤ 1,2 x h<br />
≤ 90 kg<br />
Smoke protection systems<br />
Rauchschutzsysteme<br />
Min. / max. zulässige Flügelrahmenmaße<br />
Min. / max. permissible dimensions for vent frame<br />
h<br />
2200<br />
2000<br />
1500<br />
1208<br />
1000<br />
500<br />
450<br />
450 540 1450<br />
500 1000 1500<br />
b
266 | <strong>Schüco</strong><br />
<strong>Schüco</strong> <strong>RWA</strong><br />
<strong>Schüco</strong> SHEVS<br />
Senk-Klappfenster nach außen öffnend mit Beschlagsnut<br />
Outward-opening projected top-hung window with fittings groove<br />
Einsetzbar in den Serien<br />
Can be used in the series<br />
Standard-Serien<br />
Standard series<br />
<strong>Schüco</strong> AWS 50<br />
<strong>Schüco</strong> AWS 60<br />
<strong>Schüco</strong> AWS 60.HI<br />
<strong>Schüco</strong> AWS 65<br />
<strong>Schüco</strong> AWS 65.WF<br />
<strong>Schüco</strong> AWS 70.HI<br />
Block-Serien<br />
Block series<br />
Hinweis:<br />
Die maximal baubaren Größen sind von der Windlast,<br />
der Gebäudehöhe, Einbauort sowie den gewählten<br />
Profilen und dem Flügelgewicht (Glasstärke) in<br />
Verbindung mit der Antriebsauswahl abhängig.<br />
Note:<br />
The maximum sizes that can be constructed will<br />
depend on wind load, building height, building<br />
location, profiles selected and vent weight (glass<br />
thickness) in conjunction with the choice of actuator.<br />
4,00 m² ≤ 130 kg<br />
Min. / max. zulässige Flügelrahmenmaße<br />
Min. / max. permissible dimensions for vent frame<br />
h<br />
2000<br />
1500<br />
1000<br />
500<br />
320<br />
450<br />
b<br />
500 1000 1500 2000
<strong>Schüco</strong> <strong>RWA</strong><br />
<strong>Schüco</strong> SHEVS<br />
<strong>Schüco</strong> | 267<br />
Senk-Klappfenster nach außen öffnend ohne Beschlagsnut<br />
Outward-opening projected top-hung window without fittings groove<br />
Einsetzbar in den Serien<br />
Can be used in the series<br />
Standard-Serien<br />
Standard series<br />
<strong>Schüco</strong> AWS 50<br />
<strong>Schüco</strong> AWS 60<br />
Block-Serien<br />
Block series<br />
Hinweis:<br />
Die maximal baubaren Größen sind von der Windlast,<br />
der Gebäudehöhe, Einbauort sowie den gewählten<br />
Profilen und dem Flügelgewicht (Glasstärke) in<br />
Verbindung mit der Antriebsauswahl abhängig.<br />
Note:<br />
The maximum sizes that can be constructed will<br />
depend on wind load, building height, building<br />
location, profiles selected and vent weight (glass<br />
thickness) in conjunction with the choice of actuator.<br />
1,65 m² ≤ 57 kg<br />
Smoke protection systems<br />
Rauchschutzsysteme<br />
Min. / max. zulässige Flügelrahmenmaße<br />
Min. / max. permissible dimensions for vent frame<br />
h<br />
1000<br />
500<br />
320<br />
b<br />
320 500 1000 1500 1650
268 | <strong>Schüco</strong><br />
<strong>Schüco</strong> <strong>RWA</strong><br />
<strong>Schüco</strong> SHEVS<br />
Senk-Klappfenster nach außen öffnend<br />
Outward-opening projected top-hung window<br />
Einsetzbar in den Serien<br />
Can be used in the series<br />
Standard-Serien<br />
Standard series<br />
<strong>Schüco</strong> AWS 102<br />
Block-Serien<br />
Block series<br />
Hinweis:<br />
Die maximal baubaren Größen sind von der Windlast,<br />
der Gebäudehöhe, Einbauort sowie den gewählten<br />
Profilen und dem Flügelgewicht (Glasstärke) in<br />
Verbindung mit der Antriebsauswahl abhängig.<br />
Note:<br />
The maximum sizes that can be constructed will<br />
depend on wind load, building height, building<br />
location, profiles selected and vent weight (glass<br />
thickness) in conjunction with the choice of actuator.<br />
4,05 m² ≤ 250 kg<br />
Min. / max. zulässige Flügelrahmenmaße<br />
Min. / max. permissible dimensions for vent frame<br />
h<br />
2500<br />
2000<br />
1500<br />
1000<br />
800<br />
500<br />
923<br />
1555<br />
b<br />
500 1000 1500 2000 2500 2700
<strong>Schüco</strong> <strong>RWA</strong><br />
<strong>Schüco</strong> SHEVS<br />
<strong>Schüco</strong> | 269<br />
Dachfenster nach außen öffnend<br />
Outward-opening roof vent<br />
Einsetzbar in den Serien<br />
Can be used in the series<br />
Standard-Serien<br />
Standard series<br />
<strong>Schüco</strong> AWS 57 RO<br />
Block-Serien<br />
Block series<br />
Hinweis:<br />
Die maximal baubaren Größen sind von der Windlast,<br />
der Gebäudehöhe, Einbauort sowie den gewählten<br />
Profilen und dem Flügelgewicht (Glasstärke) in<br />
Verbindung mit der Antriebsauswahl abhängig.<br />
Note:<br />
The maximum sizes that can be constructed will<br />
depend on wind load, building height, building<br />
location, profiles selected and vent weight (glass<br />
thickness) in conjunction with the choice of actuator.<br />
2,73 m² ≤ 120 kg<br />
Smoke protection systems<br />
Rauchschutzsysteme<br />
Min. / max. zulässige Flügelrahmenmaße<br />
Min. / max. permissible dimensions for vent frame<br />
h<br />
2100<br />
2000<br />
Der Seitenwindeinfluss ist zu berücksichtigen und<br />
entsprechende Maßnahmen zur sicheren Funktion des<br />
Dach-NRWG sind bereits in der Planungsphase zu<br />
beachten.<br />
Effects from cross winds must be taken into account<br />
and appropriate measures must be considered at the<br />
design stage to ensure correct functioning of the roof<br />
SHEVS.<br />
1500<br />
1000<br />
650<br />
500<br />
b<br />
500 1000 1500<br />
2000<br />
2100
270 | <strong>Schüco</strong><br />
<strong>Schüco</strong> <strong>RWA</strong><br />
<strong>Schüco</strong> SHEVS<br />
NRWG mit Berücksichtigung des Seitenwindeinflusses<br />
NSHEVS taking account of the effects of cross winds<br />
Dach-NRWG mit windrichtungsabhängiger Steuerung<br />
Roof NSHEVS with a control unit that reacts to wind direction<br />
• Damit die einwandfreie Funktion der gesamten<br />
NRWGs gewährleistet werden kann, müssen<br />
unter anderem in der frühen Planungsphase<br />
folgende Kriterien durch den Architekten, Planer,<br />
Sachverständigen, etc. berücksichtigt werden:<br />
•<br />
•<br />
•<br />
Einbauort (Küste / Berge, Innenstadt / Land)<br />
Gebäudehöhe<br />
Windeinfluss am Gebäude<br />
Anzahl und Einbaulage der NRWGs im Dach<br />
•<br />
Die Bemessung und Projektierung von NRWGs<br />
erfolgt nach nationalen Anforderungen<br />
(z. B. Deutschland: DIN 18232, Teil 2)<br />
Die maximal baubaren NRWGs sind weiterhin von<br />
der Wind-/Schneelast, den gewählten Profilen und<br />
dem Flügelgewicht in Verbindung mit der<br />
Antriebsauswahl abhängig<br />
Eine windrichtungsabhängige Steuerung ist<br />
erforderlich<br />
•<br />
•<br />
•<br />
• To ensure that the entire NSHEVS system<br />
operates correctly, the following criteria must be<br />
taken into account by the architect, developer,<br />
consultant, etc. early in the planning stage:<br />
•<br />
•<br />
•<br />
Building location (coast / mountain region,<br />
urban area / countryside)<br />
Building height<br />
Effects of wind on the building<br />
Number and location of NSHEVS in the roof<br />
•<br />
The dimensioning and project planning for<br />
NSHEVS must be in accordance with national<br />
requirements (e.g. DIN 18232, Part 2 for<br />
Germany)<br />
The maximum NSHEVS that can be constructed<br />
will also depend on the wind/snow load, the<br />
profiles selected and the vent weight together<br />
with the choice of actuator<br />
This solution requires a control unit that reacts to<br />
wind direction<br />
•<br />
•<br />
•<br />
Die windrichtungsabhängige Steuerung reguliert die NRWG-Anlage entsprechend der gegebenen Windsituation<br />
A control unit that reacts to wind direction controls the NSHEVS to suit wind conditions
<strong>Schüco</strong> <strong>RWA</strong><br />
<strong>Schüco</strong> SHEVS<br />
<strong>Schüco</strong> | 271<br />
Dach-NRWG mit Windleitwänden<br />
Roof NSHEVS with wind baffles<br />
• Durch den Einsatz von Windleitwänden verändert<br />
sich die aerodynamischen Eigenschaften, sodass<br />
auch ohne eine sonst erforderliche, windrichtungsabhängige<br />
Steuerung zur Berücksichtigung<br />
des Seitenwindeinflusses, im Rahmen der<br />
aerodynamischen Prüfungen, gearbeitet werden<br />
kann. Für Sie als Planer ergeben sich klare<br />
Vorteile:<br />
• Einsatz von Dach-NRWGs auch in Situationen,<br />
die keine windrichtungsabhängige Steuerung,<br />
aufgrund der Bauart oder Gebäudegeometrie,<br />
zulassen<br />
• Gegebenenfalls weniger Dach-NRWG-Anlagen<br />
• Weniger aufwendige Steuerung<br />
• Damit die einwandfreie Funktion der gesamten<br />
NRWGs gewährleistet werden kann, müssen<br />
unter anderem in der frühen Planungsphase<br />
folgende Kriterien durch den Architekten, Planer,<br />
Sachverständigen, etc. berücksichtigt werden:<br />
•<br />
•<br />
•<br />
Einbauort (Küste / Berge, Innenstadt / Land)<br />
Gebäudehöhe<br />
Windeinfluss am Gebäude<br />
Anzahl und Einbaulage der NRWGs im Dach<br />
•<br />
Die Bemessung und Projektierung von NRWGs<br />
erfolgt nach nationalen Anforderungen<br />
(z. B. Deutschland: DIN 18232, Teil 2)<br />
Die maximal baubaren NRWGs sind weiterhin von<br />
der Wind-/Schneelast, den gewählten Profilen und<br />
dem Flügelgewicht in Verbindung mit der<br />
Antriebsauswahl abhängig<br />
Eine windrichtungsabhängige Steuerung ist für<br />
diese Lösung nicht erforderlich<br />
Bei Einbausituation abweichend von den<br />
geprüften Varianten muss die Situation im<br />
Einzelfall von einem Fachmann bewertet werden<br />
Weitere Einzelheiten zur Auslegung einer<br />
NRWG-Anlage unter Berücksichtigung des<br />
Seitenwindes, wie nachfolgend beschrieben,<br />
sind den entsprechenden Bestell- und Fertigungskatalogen<br />
zu entnehmen<br />
•<br />
•<br />
•<br />
•<br />
•<br />
• Using wind baffles changes the aerodynamic<br />
properties so that it is still possible to operate<br />
without the normally required control unit that<br />
reacts to wind direction to take account of effects<br />
from cross winds, the device still operates within<br />
the context of aerodynamic testing. As the<br />
developer, there are clear advantages for you:<br />
• Roof NSHEVS can also be used in situations<br />
where a control unit that reacts to wind<br />
direction is not permitted because of the<br />
building type or the building's geometry<br />
• Fewer complicated roof SHEVS systems<br />
necessary<br />
• Control is less complex<br />
• To ensure that the entire NSHEVS system<br />
operates correctly, the following criteria must be<br />
taken into account early in the planning stage by<br />
the architect, developer, consultant, etc.:<br />
Building location (coast / mountain region,<br />
urban area / countryside)<br />
Building height<br />
Effects of wind on the building<br />
Number and location of NSHEVS in the roof<br />
•<br />
•<br />
•<br />
•<br />
The dimensioning and project planning for<br />
NSHEVS must be in accordance with national<br />
requirements (e.g. DIN 18232, Part 2 for<br />
Germany)<br />
The maximum NSHEVS that can be constructed<br />
will also depend on the wind/snow load, the<br />
profiles selected and the vent weight together<br />
with the choice of actuator<br />
This solution does not require a control unit that<br />
reacts to wind direction<br />
For any installation option which differs from the<br />
tested versions, the circumstances of each<br />
individual case must be assessed by a specialist<br />
Refer to the relevant order and fabrication<br />
manuals as described below, for further details on<br />
how to configure a NSHEVS system, taking cross<br />
winds into account<br />
•<br />
•<br />
•<br />
•<br />
•<br />
Smoke protection systems<br />
Rauchschutzsysteme
272 | <strong>Schüco</strong><br />
<strong>Schüco</strong> <strong>RWA</strong><br />
<strong>Schüco</strong> SHEVS<br />
Anwendungsbeispiele für Dach-NRWG<br />
Application examples for roof NSHEVS<br />
Pultdach 20° bis 50° mit Einzelklappe als Klappflügel, mit Windleitwände<br />
Prüfbericht Nr. 1368-CPD-P-295/2009-B<br />
Mono-pitch roof 20° to 50° with a single top-hung vent, with wind baffles<br />
Test report no. 1368-CPD-P-295/2009-B<br />
200 x 1000<br />
<br />
200 x<br />
<br />
WLW<br />
h<br />
300 x<br />
WLW = Windleitwand / Wind baffle<br />
α = 10° - 45°<br />
θ = 20° - 50°<br />
WLW<br />
WLW<br />
WLW
<strong>Schüco</strong> <strong>RWA</strong><br />
<strong>Schüco</strong> SHEVS<br />
<strong>Schüco</strong> | 273<br />
Pultdach 20° bis 50° mit Einzelklappe als Kippflügel, mit Windleitwände<br />
Prüfbericht Nr. 1368-CPD-P-294/2009-B<br />
Mono-pitch roof 20° to 50° with a single bottom-hung vent, with wind baffles<br />
Test report no. 1368-CPD-P-294/2009-B<br />
200 x 1000<br />
<br />
WLW<br />
300 x<br />
<br />
200 h<br />
h<br />
WLW = Windleitwand / Wind baffle<br />
α = 10° - 60°<br />
θ = 20° - 50°<br />
WLW<br />
Smoke protection systems<br />
Rauchschutzsysteme<br />
WLW<br />
Pultdach 20° bis 50° mit Einzelklappe als Kippflügel, ohne Windleitwände<br />
Prüfbericht Nr. 1368-CPD-P-294/2009-B<br />
Mono-pitch roof 20° to 50° with a single bottom-hung vent, without wind baffles<br />
Test report no. 1368-CPD-P-294/2009-B<br />
200 x 1000<br />
<br />
300 x<br />
<br />
200 h<br />
h<br />
WLW = Windleitwand / Wind baffle<br />
α = 10° - 60°<br />
θ = 20° - 50°
274 | <strong>Schüco</strong><br />
<strong>Schüco</strong> <strong>RWA</strong><br />
<strong>Schüco</strong> SHEVS<br />
Pultdach 20° bis 50° mit angegliederten Flachdach mit Einzelklappe als Klappflügel, mit Windleitwände<br />
Prüfbericht Nr. 1368-CPD-P-326/2009-B<br />
Mono-pitch roof 20° to 50° with attached flat roof with a single top-hung vent, with wind baffles<br />
Test report no. 1368-CPD-P-326/2009-B<br />
<br />
WLW<br />
h<br />
200 x 1000<br />
WLW = Windleitwand / Wind baffle<br />
α = 10° - 45°<br />
θ = 20° - 50°<br />
WLW<br />
WLW<br />
WLW<br />
Pultdach 20° bis 50° mit angegliederten Flachdach mit Einzelklappe als Kippflügel, ohne Windleitwände<br />
Prüfbericht Nr. 1368-CPD-P-328/2009-B<br />
Mono-pitch roof 20° to 50° with attached flat roof with a single bottom-hung vent, without wind baffles<br />
Test report no. 1368-CPD-P-328/2009-B<br />
<br />
<br />
h<br />
200 X 1000<br />
WLW = Windleitwand / Wind baffle<br />
α = 10° - 60°<br />
θ = 20° - 50°
<strong>Schüco</strong> <strong>RWA</strong><br />
<strong>Schüco</strong> SHEVS<br />
<strong>Schüco</strong> | 275<br />
Satteldach 30° bis 45° mit Einzelklappe als Klappflügel, mit Windleitwände<br />
Prüfbericht Nr. 1368-CPD-P-325/2009-B<br />
Mono-pitch roof 30° to 45° with a single top-hung vent, with wind baffles<br />
Test report no. 1368-CPD-P-325/2009-B<br />
<br />
<br />
WLW<br />
h<br />
200 x 1000<br />
WLW = Windleitwand / Wind baffle<br />
α = 10° - 45°<br />
θ = 30° - 45°<br />
WLW<br />
WLW<br />
Smoke protection systems<br />
Rauchschutzsysteme<br />
WLW
276 | <strong>Schüco</strong><br />
<strong>Schüco</strong> <strong>RWA</strong><br />
<strong>Schüco</strong> SHEVS<br />
Satteldach 30° - 45° mit Einzelklappe als Kippflügel, mit Windleitwände<br />
Prüfbericht Nr. 1368-CPD-P-327/2009-B<br />
Mono-pitch roof 30° to 45° with a single bottom-hung vent, with wind baffles<br />
Test report no. 1368-CPD-P-327/2009-B<br />
<br />
<br />
h<br />
200 x 1000<br />
WLW = Windleitwand / Wind baffle<br />
α = 10° - 60°<br />
θ = 30° - 45°<br />
WLW<br />
WLW<br />
Satteldach 30° - 45° mit Einzelklappe als Kippflügel, ohne Windleitwände<br />
Prüfbericht Nr. 1368-CPD-P-327/2009-B<br />
Mono-pitch roof 30° to 45° with a single bottom-hung vent, without wind baffles<br />
Test report no. 1368-CPD-P-327/2009-B<br />
<br />
<br />
h<br />
200 x 1000<br />
WLW = Windleitwand / Wind baffle<br />
α = 10° - 60°<br />
θ = 30° - 45°
<strong>Schüco</strong> <strong>RWA</strong><br />
<strong>Schüco</strong> SHEVS<br />
<strong>Schüco</strong> | 277<br />
Satteloberlichtband 30° - 45° mit Einzelklappe als Kippflügel, mit Windleitwände<br />
Prüfbericht Nr. 1368-CPD-P-293/2009-B<br />
Mono-pitch roof 30° to 45° with a single bottom-hung vent, with wind baffles<br />
Test report no. 1368-CPD-P-293/2009-B<br />
x 2200<br />
<br />
<br />
h<br />
WLW<br />
150 x 400<br />
WLW = Windleitwand / Wind baffle<br />
α = 10° - 60°<br />
θ = 30° - 45°<br />
300<br />
WLW<br />
Smoke protection systems<br />
Rauchschutzsysteme<br />
WLW<br />
Satteloberlichtband 30° - 45° mit Einzelklappe als Kippflügel, ohne Windleitwände<br />
Prüfbericht Nr. 1368-CPD-P-293/2009-B<br />
Gable roof toplight 30° to 45° with a single bottom-hung vent, with wind baffles<br />
Test report no. 1368-CPD-P-293/2009-B<br />
x 2200<br />
<br />
<br />
h<br />
150 x 400<br />
WLW = Windleitwand / Wind baffle<br />
α = 10° - 60°<br />
θ = 30° - 45°<br />
300
278 | <strong>Schüco</strong><br />
<strong>Schüco</strong> <strong>RWA</strong><br />
<strong>Schüco</strong> SHEVS<br />
Flachdach bzw. leicht geneigtes Dach bis 20° Dachneigung mit Doppelklappe, mit Windleitwände<br />
Prüfbericht Nr. 1368-CPD-P-292/2009-B<br />
Flat roof or slightly sloping roof up to 20° roof slope with double vent, with wind baffle<br />
Test report No. 1368-CPD-P-292/2009-B<br />
> h<br />
<br />
<br />
> h<br />
WLW<br />
h<br />
WLW = Windleitwand / Wind baffle<br />
α = 35° - 90°<br />
θ = 7° - 30°<br />
WLW<br />
WLW<br />
Flachdach bzw. leicht geneigtes Dach bis 20° Dachneigung mit Doppelklappe, ohne Windleitwände<br />
Prüfbericht Nr. 1368-CPD-P-292/2009-B<br />
Flat roof or slightly sloping roof up to 20° roof slope with double vent, without wind baffle<br />
Test report No. 1368-CPD-P-292/2009-B<br />
> h<br />
<br />
> h<br />
<br />
h<br />
WLW = Windleitwand / Wind baffle<br />
α = 35° - 90°<br />
θ = 7° - 30°
<strong>Schüco</strong> <strong>RWA</strong><br />
<strong>Schüco</strong> SHEVS<br />
<strong>Schüco</strong> | 279<br />
Satteloberlichtband 30° - 45° mit Doppelklappe, mit Windleitwände<br />
Prüfbericht Nr. 1368-CPD-P-291/2009-B<br />
Gable roof 30° to 45° with double vent, with wind baffles<br />
Test report no. 1368-CPD-P-291/2009-B<br />
h<br />
WLW<br />
<br />
310<br />
max. h<br />
<br />
h<br />
300<br />
WLW = Windleitwand / Wind baffle<br />
α = 35° - 90°<br />
θ = 30° - 45°<br />
WLW<br />
Smoke protection systems<br />
Rauchschutzsysteme<br />
WLW<br />
Satteloberlichtband 30° - 45° mit Doppelklappe, ohne Windleitwände<br />
Prüfbericht Nr. 1368-CPD-P-291/2009-B<br />
Gable roof 30° to 45° with double vent, without wind baffles<br />
Test report no. 1368-CPD-P-291/2009-B<br />
h<br />
310<br />
<br />
max. h<br />
<br />
h<br />
300<br />
WLW = Windleitwand / Wind baffle<br />
α = 35° - 90°<br />
θ = 30° - 45°
280 | <strong>Schüco</strong><br />
<strong>Schüco</strong> <strong>RWA</strong><br />
<strong>Schüco</strong> SHEVS
<strong>Schüco</strong> <strong>RWA</strong><br />
<strong>Schüco</strong> SHEVS<br />
<strong>Schüco</strong> | 281<br />
Lamellenfenster mit <strong>Schüco</strong> <strong>RWA</strong><br />
Louvred window with <strong>Schüco</strong> SHEVS<br />
65 62<br />
50<br />
Funktionalität<br />
Als Systemlösung geprüftes wärmegedämmtes<br />
Aluminium Lamellenfenster nach EN 12101-2<br />
Einsatz als Lochfenster/Fensterband oder in<br />
Fassaden aller Art<br />
Große Lüftungsflächen dank der großen<br />
Öffnungswinkeln einzelner Lamellen<br />
Lamellenelemente mit <strong>Schüco</strong> <strong>RWA</strong> sind für den<br />
Einbau in Gebäuden mit einer Gesamthöhe bis<br />
20 m ausgelegt (Beanspruchungsgruppe B)<br />
Glas- oder Paneelfüllung mit einer Gesamtdicke<br />
von 24 mm oder 32 mm geprüft<br />
Schallschutzwerte bis 36 dB können bereits bei<br />
einer Bautiefe von 50 mm und 24 mm Glasstärke<br />
erreicht werden<br />
Optik<br />
Schmale Profilansichten<br />
Verdeckt liegende Lamellenaufhängung und<br />
aufliegender Riegelmotor<br />
Smoke protection systems<br />
Rauchschutzsysteme<br />
Functionality<br />
Thermally insulated aluminium louvred window<br />
tested as system solution in accordance with<br />
DIN EN 12101-2<br />
For use as punched window/ribbon window or in<br />
all types of façade<br />
Large ventilation surfaces thanks to large<br />
opening angles of individual louvre blades<br />
Louvred units with <strong>Schüco</strong> SHEVS are designed<br />
for installation in buildings with an overall height<br />
of up to 20 m (Stress group B)<br />
Glass or panel infill tested with a glass thickness<br />
of 24 mm or 32 mm<br />
Sound reduction values of up to 36 dB can be<br />
achieved with a basic depth of 50 mm and with<br />
24 mm glass thickness<br />
Appearance<br />
Narrow profile face widths<br />
Concealed louvre mounting brackets and<br />
transom-mounted motor<br />
62<br />
Maßstab 1:2<br />
Scale 1:2<br />
Technische Beratung,<br />
Projektierung, Angebote<br />
und Lieferung erfolgt<br />
durch:<br />
Technical consultancy,<br />
project planning,<br />
quotations and delivery<br />
from:<br />
Lamellenfenster<br />
<strong>RWA</strong>-Anlagen<br />
Sonderkonstruktionen<br />
Hinter dem Kirschgarten 30<br />
D-99510 Wiegendorf<br />
Tel. +49 (0)36462 33 88-0<br />
Fax +49 (0)36462 33 88-13<br />
kontakt@eurolam.de



