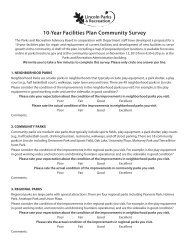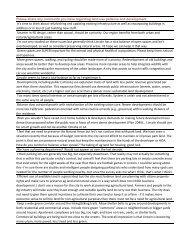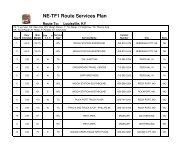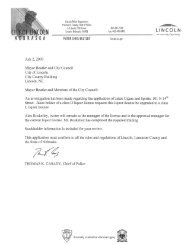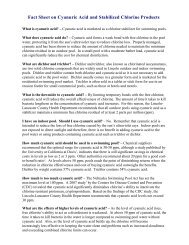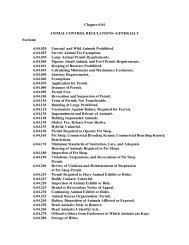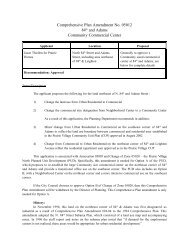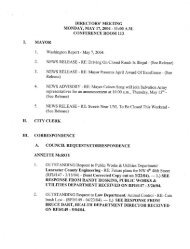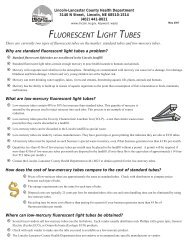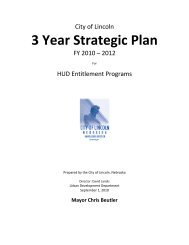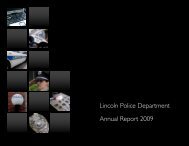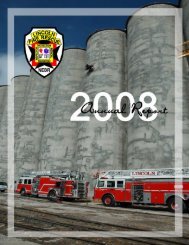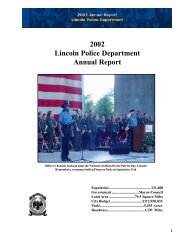Phase IV - Commerce Court - City of Lincoln & Lancaster County
Phase IV - Commerce Court - City of Lincoln & Lancaster County
Phase IV - Commerce Court - City of Lincoln & Lancaster County
You also want an ePaper? Increase the reach of your titles
YUMPU automatically turns print PDFs into web optimized ePapers that Google loves.
PHASE <strong>IV</strong> - COMMERCE COURT-LINCOLN SQUARE SKYWALK AND HISTORIC<br />
FACADE IMPROVEMENT SUB PROJECT<br />
1. Revitalization Project Description<br />
<strong>Commerce</strong> <strong>Court</strong>-<strong>Lincoln</strong> Square Skywalk and Historic Facade Improvement Sub Project, as part <strong>of</strong><br />
the downtown revitalization process, involves a portion <strong>of</strong> two blocks within the downtown retail mixed<br />
use revitalization/redevelopment area. The sub project involves private redevelopment/revitalization<br />
<strong>of</strong> a portion <strong>of</strong> Block 40 and 57 as indicated in Exhibit <strong>IV</strong>-47 and requires a combination <strong>of</strong> public and<br />
private resources detailed in this section. The sub project area is presently occupied by seven (7)<br />
structures being renovated (Hovland, B. Dalton Bookstore and Five <strong>Lincoln</strong> Square Buildings). The<br />
public elements <strong>of</strong> the sub project include a skywalk bridge across "O" Street connecting <strong>Commerce</strong><br />
<strong>Court</strong> and <strong>Lincoln</strong> Square Buildings, certain historic facade improvements and infrastructure<br />
improvements. The skywalk bridge is necessary to provide the parking and pedestrian connections<br />
north and south <strong>of</strong> "O" Street to maximize retail, <strong>of</strong>fice, entertainment and residential potential in<br />
downtown <strong>Lincoln</strong>'s core, in particular to the Centrum and Rampark parking garages; with an interior<br />
connection through the <strong>Commerce</strong> <strong>Court</strong> to the NBC Bank to the east. Certain facade improvements<br />
are a necessary part <strong>of</strong> the project in order to preserve the historic integrity <strong>of</strong> locally designated<br />
historically significant structures. The redevelopment/revitalization will result in the following<br />
improvements:<br />
<strong>Commerce</strong> <strong>Court</strong> Development - An aggregate <strong>of</strong> two buildings (former Dalton Book Store/Hovland<br />
Building 2 and 3 levels respectively) redeveloped into a 4 story development <strong>of</strong> approximately 83,000<br />
gross square feet for <strong>of</strong>fice and/or retail uses including a covered exterior atrium/plaza, with access<br />
integration to the adjacent NBC Bank.<br />
<strong>Lincoln</strong> Square Facility - An aggregate <strong>of</strong> five integrated structures (See Exhibit <strong>IV</strong>-48) <strong>of</strong> varying<br />
heights and design to be renovated with facades some <strong>of</strong> which may be historically significant. Every<br />
effort will be made to meet historic criteria <strong>of</strong> the historic elements in relation to the skywalk bridge<br />
connection thereto. The former location <strong>of</strong> the <strong>Lincoln</strong> Square and Dillard's Department Stores is<br />
substantially vacant. It is anticipated that the basement, first and second floors will once again have a<br />
retail character/use, with the upper floors to be converted to <strong>of</strong>fice space.<br />
Skywalk - A skywalk bridge is proposed to be constructed over "O" Street between 12th and 13th<br />
Streets (Exhibit <strong>IV</strong>-49) and, the abutting Property Owners will:<br />
(a) Grant, without further consideration, the necessary public access (both vertical and horizontal)<br />
through their respective properties to allow easy and convenient connection between the skywalk<br />
bridge and their respective properties.<br />
(b) Construct, secure and maintain at each party's own expense, the skywalk corridors and vertical<br />
access through their respective property pursuant to the <strong>City</strong> <strong>of</strong> <strong>Lincoln</strong>'s skywalk design policies<br />
then in effect.<br />
(c) Plan for the proposed location <strong>of</strong> the skywalk corridors through their respective properties so<br />
future improvements do not interfere with the implementation <strong>of</strong> a skywalk system for Blocks 40<br />
and 57.<br />
Public Historic Facade Improvements - Exterior historic improvements, through a facade easement,<br />
include repointing, balustrade replacement, cornice bulb replacement, miscellaneous terra cotta<br />
replacement as preservation work.<br />
<strong>IV</strong>-84
<strong>IV</strong>-85
<strong>IV</strong>-86
<strong>IV</strong>-87
Public Improvements/Amenities - Installation, construction or reconstruction <strong>of</strong> streets, curbs,<br />
utilities, drives, sidewalks, public space, i.e., landscaping improvements may be accomplished as<br />
or where necessary.<br />
Design - The proposed Site Plan is for illustration purposes only. The actual size, and design <strong>of</strong><br />
the improvements are subject to change after the <strong>City</strong> secures the services <strong>of</strong> pr<strong>of</strong>essional<br />
engineers/architects and receives public input.<br />
2. Statutory Elements<br />
Property Acquisition, Demolition and Disposal - Accomplishing the <strong>Commerce</strong> <strong>Court</strong>-<strong>Lincoln</strong><br />
Square Skywalk and Historic Facade Improvement Sub Project in particular, the Skywalk Bridge,<br />
will require public action on a portion <strong>of</strong> Block 40 and 57 indicated on Exhibit <strong>IV</strong>-50 including<br />
the existing building improvements and such property rights necessary to be acquired for<br />
construction <strong>of</strong> the skywalk bridge and the buildings facade connections demolition work by the<br />
<strong>City</strong> <strong>of</strong> <strong>Lincoln</strong>. Further, public historic facade improvements will require property facade<br />
easement rights with commitment by the property owner to provide all future maintenance, repair<br />
and upkeep.<br />
In addition, the <strong>City</strong> may need to provide for access from and to the <strong>Commerce</strong> <strong>Court</strong>-<strong>Lincoln</strong><br />
Square Skywalk Sub Project buildings for pedestrian use to any future skywalk (bridge) system.<br />
(a)<br />
Acquisition (Exhibit <strong>IV</strong>-50)<br />
The <strong>City</strong> <strong>of</strong> <strong>Lincoln</strong> will acquire such building facade rights as necessary to construct a skywalk<br />
bridge, and facade easements for proposed historic facade improvements on the following portion<br />
<strong>of</strong> the indicated blocks:<br />
Block 40 (<strong>Commerce</strong> <strong>Court</strong>) - portions or all <strong>of</strong> Lots 12 & 13, Original Plat<br />
Block 57 (<strong>Lincoln</strong> Square Building) - portions or all <strong>of</strong> Lots 1 through 9, Original Plat<br />
The <strong>City</strong> may acquire the necessary fees, easements, property rights, covenants and/or leases by<br />
way <strong>of</strong> voluntary purchase or condemnation, if necessary (see Land Acquisition Proposals,<br />
Appendix 3).<br />
(b) Demolition <strong>of</strong> Indicated Portion <strong>of</strong> Block 40 and 57<br />
After the <strong>City</strong> <strong>of</strong> <strong>Lincoln</strong> has acquired the property rights and/or easements on Block 40 and 57<br />
indicated above (A), it will prepare the site/building facades for construction including securing<br />
insurance and bonds, and taking other necessary measures to protect citizens, and, sub project and<br />
surrounding properties.<br />
(c)<br />
Disposition<br />
No sale <strong>of</strong> property is necessary to accomplish this project.<br />
<strong>IV</strong>-88
(d) Population/Unit Density<br />
The population/unit density is not applicable to the project.<br />
(e)<br />
Land Coverage and Building Density<br />
The net overall land coverage will remain the same, while the building density will increase by<br />
approximately 16,000 square feet.<br />
(f)<br />
Traffic Flow, Street Layouts and Street Grades<br />
It is anticipated that redevelopment/revitalization activities contemplated on Block 40 and 57 will<br />
cause a minimal increase in pedestrian and automobile traffic.<br />
(g) Parking<br />
The sub project (skywalk bridge) will provide the opportunity for the area to be more efficiently<br />
served by the existing inventory <strong>of</strong> public and private parking garage spaces (Rampark/Centrum).<br />
It is noted that, approximately 450 new public parking garage spaces (University Square) will<br />
provide support for the proposed development one block to the east. Further, the bridge connection<br />
will provide easy access to both the Rampark and Centrum parking garages.<br />
(h) Zoning, Building Codes and Ordinances<br />
The present <strong>Lincoln</strong> Central Business District (B-4) zoning allows for the type <strong>of</strong> development<br />
proposed. Likewise, the <strong>City</strong>'s adoption <strong>of</strong> the Uniform Code for the Abatement <strong>of</strong> Dangerous<br />
Buildings, the Uniform building Code and their specific <strong>City</strong> amendments will properly protect<br />
the public health, safety and welfare <strong>of</strong> the people. At this time, there are no contemplated changes<br />
in the <strong>City</strong>'s zoning laws or building codes in and to implement these projects. It may be<br />
necessary, however, to adopt ordinances to special assess skywalks; and community improvement<br />
financing bonds.<br />
(i)<br />
Public Utilities<br />
Public utilities located in the sub project area, will remain. However, where necessary may be<br />
modified/replaced/rerouted to enable construction <strong>of</strong> the skywalk bridge.<br />
3. Proposed Cost and Financing<br />
The total expenditure for the <strong>Commerce</strong> <strong>Court</strong>-<strong>Lincoln</strong> Square Skywalk Sub Project is estimated<br />
to be $4,420,089. This includes $3,400,000 for renovation/remodeling <strong>of</strong> existing buildings.<br />
The effective date <strong>of</strong> the community improvement financing provisions <strong>of</strong> the <strong>Commerce</strong><br />
<strong>Court</strong>-<strong>Lincoln</strong> Square Sub Project is declared to be the 1st day <strong>of</strong> October, 1990.<br />
The acquisition <strong>of</strong> property rights and/or facade easements where necessary, the building facade<br />
and demolition, construction <strong>of</strong> the skywalk bridge and pr<strong>of</strong>essional service fees will be funded<br />
by the public using a combination <strong>of</strong> five sources including:<br />
<strong>IV</strong>-89
(a)<br />
Any ad valorem tax levied upon real property in the redevelopment/revitalization project<br />
in Blocks 40 and 57 for the benefit <strong>of</strong> any public body shall be divided, for a period not<br />
to exceed 15 years after the effective date <strong>of</strong> the such provision by the governing body<br />
as follows:<br />
i<br />
That portion <strong>of</strong> the ad valorem tax which is produced by the levy at the rate fixed<br />
each year by or for each such public body upon the redevelopment project valuation<br />
shall be paid into the funds <strong>of</strong> each such public body in the same proportion as are<br />
all other taxes collected by or for the body; and<br />
<strong>IV</strong>-90
ii. That portion <strong>of</strong> the ad valorem tax on real property in the redevelopment project in<br />
excess <strong>of</strong> such amount, if any, shall be allocated to and, when collected, paid into<br />
a special fund <strong>of</strong> the authority to pay the principal <strong>of</strong>, and interest on, and any<br />
premiums due in connection with the bonds <strong>of</strong>, loans, notes, or advances <strong>of</strong> money<br />
to, or indebtedness incurred by, whether funded, refunded, assumed, or otherwise,<br />
such development for financing or refinancing, in whole or in part, a redevelopment<br />
project. When such bonds, loans, notes, advances <strong>of</strong> money, or indebtedness,<br />
including interest in premiums due, have been paid, the authority shall so notify the<br />
<strong>County</strong> Assessor and <strong>County</strong> Treasurer and all ad valorem taxes upon taxable real<br />
property in such a redevelopment project shall be paid into the funds <strong>of</strong> the<br />
respective public bodies.<br />
Exhibit <strong>IV</strong>-53 summarizes community improvement financing bonds for the<br />
<strong>Commerce</strong> <strong>Court</strong>-<strong>Lincoln</strong> Square Skywalk and Historic Facade Improvement Sub<br />
Project.<br />
(b) Earned Interest Income<br />
(c) Special Assessment Funds<br />
(d) Downtown <strong>Lincoln</strong> Center Redevelopment/General Obligation Bonds ($12,000,000<br />
Issue)<br />
(e) Capital Improvements Program/General Funds<br />
4. Implementation Steps<br />
Under the Nebraska Community Development Law, the first step in redeveloping an area is for the<br />
<strong>City</strong> to declare the area blighted and substandard and in need <strong>of</strong> redevelopment/revitalization. The<br />
<strong>Lincoln</strong> <strong>City</strong> Council completed this first step by declaring the Downtown Area blighted on<br />
October 22, 1984 and affirmed by resolution on October 19, 1987 the area as blighted and<br />
substandard. The <strong>City</strong> Council determined that private enterprise could not redevelop this area<br />
without the assistance provided by the Community Development Law.<br />
The implementation steps for the Redevelopment Project are:<br />
C Negotiate Redevelopment Agreements with Developers.<br />
C Issue and sell Community Development Bonds.<br />
C Acquire property rights to necessary portions <strong>of</strong> Block 40 and 57.<br />
C<br />
C<br />
C<br />
C<br />
Select architects and engineers pursuant to <strong>City</strong> standard practice to design the public<br />
facilities and improvements.<br />
Approve the public facilities and improvements design.<br />
Competitively select primary contractors to construct public skywalk facility and historic<br />
facade improvements.<br />
Construct public and private facilities and improvements.<br />
<strong>IV</strong>-91
EXHIBIT <strong>IV</strong>-51<br />
COMMERCE COURT-LINCOLN SQUARE SKYWALK AND<br />
HISTORIC FACADE IMPROVEMENT EXPENDITURES<br />
Public Expenditures<br />
Property Acquisition, Demolition (Historic Facade access modifications)<br />
to <strong>Commerce</strong> <strong>Court</strong>, and <strong>Lincoln</strong> Square Buildings $ 85,000 1<br />
Construction <strong>of</strong> Skywalk Bridge 800,000<br />
Architect/Engineering Services 85,000<br />
Bond underwriters and issuance expenses 5,089<br />
Contingency 45,000<br />
$ 1,020,089<br />
Private Redeveloper Expenditures<br />
<strong>Commerce</strong> <strong>Court</strong> - <strong>Lincoln</strong> Square Skywalk Development $3,400,000<br />
$3,400,000<br />
GRAND TOTAL PUBLIC/PR<strong>IV</strong>ATE EXPENDITURES $ 4,420,089<br />
1 Property construction easements and/or property rights as necessary to be acquired by <strong>City</strong> <strong>of</strong> <strong>Lincoln</strong><br />
for the public access corridor, facade easements, and skywalk facade access will be provided for $1.00<br />
and other considerations.<br />
________________________________________________________________________________<br />
EXHIBIT <strong>IV</strong>-52<br />
COMMERCE COURT-LINCOLN SQUARE SKYWALK AND<br />
HISTORIC FACADE IMPROVEMENT PROJECT FUNDING SUMMARY<br />
Funding By Type <strong>of</strong> Funding<br />
Public Sources<br />
Community Improvement Financing (<strong>Phase</strong> <strong>IV</strong> and/or <strong>Phase</strong>s I, II, and III) $326,003<br />
Downtown <strong>Lincoln</strong> Center Redevelopment Bonds 85,000<br />
Special Assessment Funds 508,086 2<br />
Capital Improvements Program/General Funds 100,000<br />
Interest Income (minimal) 1,000<br />
TOTAL PUBLIC SOURCES $ 1,020,089<br />
Private Developers<br />
PR<strong>IV</strong>ATE DEVELOPERS TOTAL $3,400,000<br />
$ 4,420,089<br />
2<br />
All costs for construction <strong>of</strong> the Skywalk Bridge in excess <strong>of</strong> Public CIF Sources, $85,000 Downtown<br />
Bond Funds, $100,000 CIP/General Funds and/or interest Income shall be Special Assessed to the<br />
abutting Property Owner/Applicants; except for special amenities desired by the <strong>City</strong> such as exterior<br />
signage, art work, etc., and as agreed to in a Redevelopment Agreement.<br />
<strong>IV</strong>-92
EXHIBIT <strong>IV</strong>-53<br />
COMMERCE COURT-LINCOLN SQUARE SKYWALK AND<br />
HISTORIC FACADE IMPROVEMENT<br />
Property Valuation After Renovation<br />
Community Improvement Financing<br />
<strong>Commerce</strong> <strong>Court</strong> (Hovland & Former Dalton Book Store) $ 3,400,000<br />
<strong>Lincoln</strong> Square $ 1,897,377<br />
$ 5,297,377<br />
1989 Valuation:<br />
Hovland $1,333,148<br />
Former Dalton Book Store 130,140<br />
<strong>Lincoln</strong> Square Facility $1,897,377 -$ 3,360,665<br />
Tax Increment Value $ 1,936,712<br />
Tax Rate .0263<br />
Tax Increment Available (without coverage) annual $ 51,028<br />
Tax Increment Available (1.25 coverage) annual $ 40,822<br />
Available Funds<br />
TIF Bonds $304,600/TIF Cash $73,427 $ 378,027<br />
<strong>IV</strong>-93



