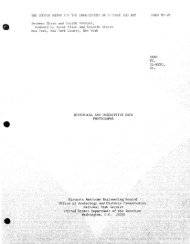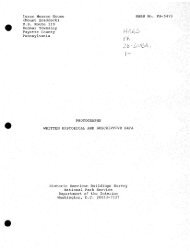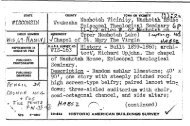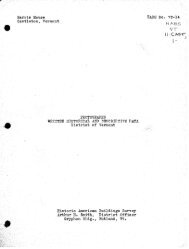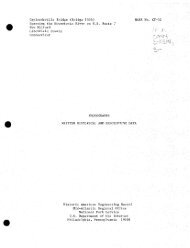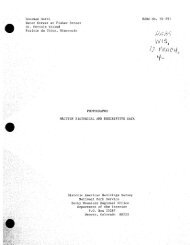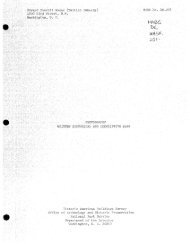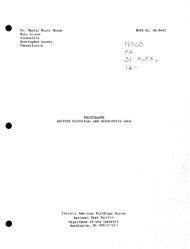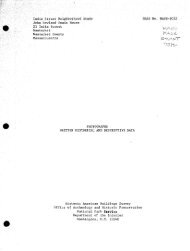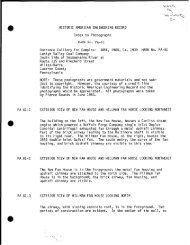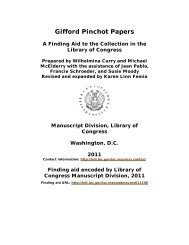Pomeroy Family Tomb HABS No. ALA-7&5 Magnolia Cemetery lot ...
Pomeroy Family Tomb HABS No. ALA-7&5 Magnolia Cemetery lot ...
Pomeroy Family Tomb HABS No. ALA-7&5 Magnolia Cemetery lot ...
You also want an ePaper? Increase the reach of your titles
YUMPU automatically turns print PDFs into web optimized ePapers that Google loves.
<strong>Pomeroy</strong> <strong>Family</strong> <strong>Tomb</strong> <strong>HABS</strong> <strong>No</strong>. <strong>ALA</strong>-7&5<br />
<strong>Magnolia</strong> <strong>Cemetery</strong> <strong>lot</strong> #5<br />
Mobile /-\ : r.<br />
Mobile County<br />
Alabama<br />
<strong>HABS</strong><br />
<strong>ALA</strong>,<br />
^9-MOBI,<br />
118-<br />
m<br />
WRITTEN HISTORICAL AND DESCRIPTIVE DATA<br />
Historic American Buildings Survey<br />
Office of Archeology and Historic Preservation<br />
National Park Service<br />
Department of the Interior<br />
Washington, D,C. 20240
w<br />
HISTORIC AMERICAN BUILDINGS SURVET <strong>HABS</strong> Mo. <strong>ALA</strong>-785<br />
<strong>HABS</strong><br />
POMERCf? FAMILY TOMB <strong>ALA</strong>,<br />
^9-MOBI,<br />
Location: <strong>Magnolia</strong> <strong>Cemetery</strong>, Mobile, Mobile County, Alsfci&a<br />
Geographic Location Code: 01-2100-097<br />
Present Owners:<br />
Heirs of Porter B. <strong>Pomeroy</strong><br />
Statement of This is one of two identical tombs in <strong>Magnolia</strong> <strong>Cemetery</strong><br />
Significance: that are brick structures entirely sheathed by cast-iron<br />
panels and lavishly decorated with Classical motifs.<br />
PART I.<br />
HISTORICAL INFORMATION<br />
A. Physical History:<br />
1. Date of erection: c. i860<br />
2. Architect: Unknown<br />
3. Original and subsequent owners: Porter B. <strong>Pomeroy</strong> apparently<br />
died in i860, when his name disappears from the Mobile City<br />
Directories. Whether the mausoleum was constructed before<br />
his death, or later by his wife and sons, has not been<br />
determined, but considering the economic climate and the<br />
availability of iron during the Civil War, it seems likely<br />
that the tomb was finished before the War.<br />
4. Builder or contractor^ suppliers: Although the <strong>Pomeroy</strong> tomb<br />
appears to be unmarked, the identical family tomb of Hope H.<br />
Slatter, located some distance from the <strong>Pomeroy</strong> tomb in the<br />
same cemetery, has a small plaque at the bottom of the door<br />
which undoubtedly identifies the foundry, and appears to<br />
include its location and a* date. Unfortunately, innumerable<br />
coats of paint have made the inscription illegible.<br />
B. Historical Events and Persons Associated with the Building:<br />
Porter B. <strong>Pomeroy</strong> was an important feed merchant in Mobile,<br />
establishing his business as P.B. <strong>Pomeroy</strong> & Co. in 1843.<br />
Later a partner in the firm of <strong>Pomeroy</strong> & Marshall, the offices<br />
and stores of the firm occupied the entire waterfront district<br />
block bounded by Dauphin, Commerce, Water Streets and Exchange<br />
Alley. The firm appears to have dissolved in 1861<br />
after the death of <strong>Pomeroy</strong>.<br />
C. Bibliography:<br />
Directory for the City of Mobile. Mobile: Farrow & Dennett,<br />
1859,1861.<br />
Wood, Edwin T., Mobile Directory and Register for 18LL. Mobile:<br />
Dade and Thompson, 1844•
POMEROI FAMILY TOMB<br />
<strong>HABS</strong> <strong>No</strong>. AIA-7&5 (Page 2)<br />
Prepared by<br />
Charles A. Herrington<br />
Architectural Historian<br />
National Park Service<br />
August 9, 1972 /\ L $<br />
PART II. ARCHITECTURAL INFORMATION ^ ' ^° ® (<br />
A. General Statement:<br />
\\% ■<br />
1. Architectural character: The cast iron which encases this<br />
simple rectangular structure is undoubtedly a collection of<br />
stock panels, as evidenced by the existence of two identical<br />
tombs. Adorned by Classical motifs and painted white* the<br />
structures resemble Italian Renaissance marble tombs.<br />
2. Condition of fabric: Although the iron has begun to<br />
deteriorate and there are a few missing pieces, it is<br />
protected generally by several coats of white paint, which<br />
unfortunately have obscured the sharpness of the details.<br />
The Slatter tomb is in good condition, with all the pieces<br />
intact,<br />
B. Description of Exterior:<br />
1. Over-all dimensions: The mausoleum is a rectangular block<br />
measuring 10'-3" x 7'-6" above the marble foundation. It<br />
is 7 , -10" from grade to cornice.<br />
2. Foundations: The foundation wall above grade consists of<br />
6"-high stuccoed brick, above which is a marble sill 7" high.<br />
3. Wall construction, finish and color: All walls above the<br />
marble base are sheathed with ^" cast-iron plates, painted<br />
white. The walls rise above a moulded base and are marked<br />
at the corners and in the center of the long sides by<br />
vermiculated quoins. Between the quoins are moulded vertical<br />
panels in relief. An acanthus band marks the bottom of a<br />
frieze that is adorned on the sides and rear by opposing<br />
griffins with elaborate tails; on the side over the entrance,<br />
the frieze bears the inscription: "<strong>Family</strong> <strong>Tomb</strong> 1 -'. Below the<br />
frieze, and over the door, the inscription is continued:<br />
"Of P.B. <strong>Pomeroy</strong>". Above the frieze is a moulded overhanging<br />
cornice with a large acanthus leaf falling over each corner.<br />
Above the cornice is a low parapet that rises slightly at<br />
the center of each side and at the corners. These sections<br />
are adorned with anthemia, which serve as antefixes. The<br />
ensemble could be called a cymatiura, but its profile gives<br />
an effect similar to acroteria. The variance from the<br />
Classical norm is underscored by the decorative forms themselves;<br />
rather than being strictly Classical, the fanciful<br />
anthemia appear to be based on forms employed as margin<br />
drolleries in late medieval manuscripts. This derivation<br />
is particularly evident in the elaborate decoration over the<br />
entrance, where a roundel is supported by fluttering plants<br />
which terminate in horned bird heads. The roundel contains<br />
a curious relief: an angel in flowing garments, aided by a
PCMERCff FAMILY TOMB<br />
<strong>HABS</strong> Wo. AIA-785 (Page 3)<br />
small cherub, shelters in his lap a small male figure, y
• ■ ■ ■ PQMEEOT FAMILY TOMB<br />
<strong>HABS</strong> <strong>No</strong>- AIA-785 (Page 4)<br />
1966 between the Historic American Buildings Survey and various agencies,<br />
organizations, and individuals of the City of Mobile. The Historic ^3'n. m<br />
American Buildings Survey supplied the project supervisor, Woodrow W. ,/jSr<br />
Wilkins, and three drau^itsmen, Carl J. Rosenburg (Massachusetts Institute<br />
of Technology), Michael R. Foil (Auburn University), and Lowell K. West<br />
(University of Kentucky). One draughtsman, Elbert L. Coleman (Alabama<br />
A & M), was provided by the Mobile Housing Board, which agency administers<br />
urban renewal. The services of an additional draughtsman, James Eley,<br />
specifically designated as an architectural student from Auburn University,<br />
were made possible by contributions from numerous local architects and<br />
businessmen. The Historic Mobile Preservation Society, in agreement with<br />
the History Department of Springhill College, provided a student historian,<br />
Linda Carroll. Office space was supplied by the City of Mobile through<br />
the City Planning Commission. Roy Thigpen, a local photographer, was<br />
contracted to supply the photographs. All local arrangements were made<br />
by the Mobile Historic Development Commission, Mrs. Nancy N. Holmes,<br />
President. The project was edited during the summer of 197 2 by Charles<br />
A. Herringfcon, Architectural Historian, in a cooperative effort between<br />
the Historic American Buildings Survey and the Mobile Historic Development<br />
Commission.
Addendum to <strong>HABS</strong> <strong>No</strong>. AL-785<br />
<strong>Pomeroy</strong> <strong>Family</strong> <strong>Tomb</strong><br />
<strong>Magnolia</strong> <strong>Cemetery</strong>, Virginia St.<br />
Mobile .<br />
Mobile County <strong>HABS</strong><br />
Alabama f\^ Q<br />
l l ? -<br />
m<br />
PHOTOGRAPHS<br />
Historic American Buildings Survey<br />
National Park Service<br />
Department of the Interior<br />
Washington, D.C. 20240



