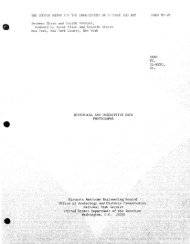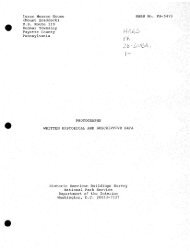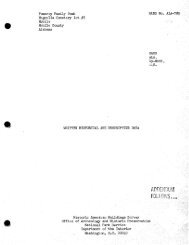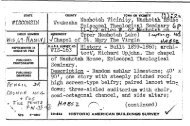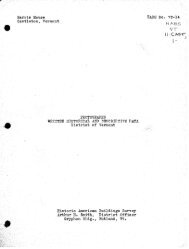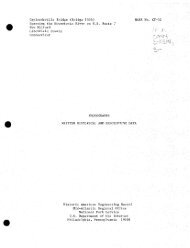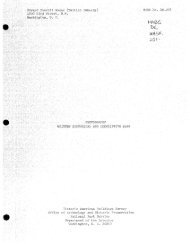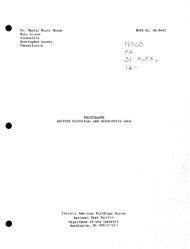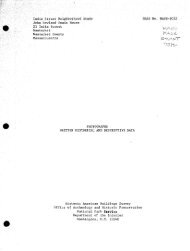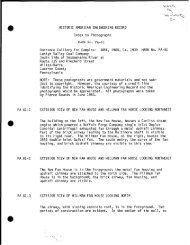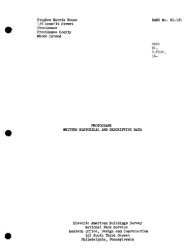Dousman Hotel Water Street at Fisher Street St. Feriole Island ...
Dousman Hotel Water Street at Fisher Street St. Feriole Island ...
Dousman Hotel Water Street at Fisher Street St. Feriole Island ...
Create successful ePaper yourself
Turn your PDF publications into a flip-book with our unique Google optimized e-Paper software.
<strong>Dousman</strong> <strong>Hotel</strong><br />
<strong>W<strong>at</strong>er</strong> <strong><strong>St</strong>reet</strong> <strong>at</strong> <strong>Fisher</strong> <strong><strong>St</strong>reet</strong><br />
<strong>St</strong>. <strong>Feriole</strong> <strong>Island</strong><br />
Prairie du Chien, Wisconsin<br />
HABS No. WI-291<br />
Uflb^<br />
PHOTOGRAPHS<br />
WRITTEN HISTORICAL AND DESCRIPTIVE DATA<br />
Historic American Buildings Survey<br />
N<strong>at</strong>ional Park Service<br />
Rocky Mountain Regional Office<br />
Department of the Interior<br />
P.O. Box 25287<br />
Denver, Colorado 80225
<strong>Dousman</strong> <strong>Hotel</strong><br />
HABS No. WI-291<br />
(Page 1)<br />
Loc<strong>at</strong>ion:<br />
DOUSMAN HOTEL<br />
<strong>W<strong>at</strong>er</strong> <strong><strong>St</strong>reet</strong> <strong>at</strong> <strong>Fisher</strong> <strong><strong>St</strong>reet</strong>.<br />
Accessor's Block 24, \Lots 1, 5, 6, 7, 8, 9, 10, U<br />
12, 13, and 14, also part of Lots 2, 3, and 4,<br />
Prairie du Chien, Crawford County, Wisconsin.<br />
IY/S<br />
H<br />
UTM:<br />
Quad:<br />
15.649940 / 4768125<br />
Prairie du Chien<br />
Present Owner:<br />
Prairie Petroleum Products, Inc,<br />
Prairie du Chien, Wisconsin<br />
Present Occupant:<br />
Vacant<br />
Present Use:<br />
Vacant<br />
<strong>St</strong><strong>at</strong>ement of<br />
Significance:<br />
The <strong>Dousman</strong> <strong>Hotel</strong>, built 1864-65, is associ<strong>at</strong>ed with<br />
Prairie du Chien's role in post-Civil War transport<strong>at</strong>ion<br />
on the upper Mississippi. When its builder,<br />
The Milwaukee & Mississippi Railroad, extended a<br />
line to Prairie du Chien's "Lower Town" in 1857, it<br />
marked the beginning of a prosperous rel<strong>at</strong>ionship<br />
with steambo<strong>at</strong>, barge and packet companies th<strong>at</strong><br />
plied the river from <strong>St</strong>. Louis to <strong>St</strong>. Paul. In the<br />
mid-1860 1 s, the railroad and river lines effected a<br />
major reloc<strong>at</strong>ion of their activities north to Prairie<br />
du Chien's <strong>St</strong>. <strong>Feriole</strong> <strong>Island</strong>; the program included<br />
not only construction of railroads, shipping facilities,<br />
a warehouse and a grain elev<strong>at</strong>or, but also<br />
construction of the <strong>Dousman</strong> <strong>Hotel</strong>.<br />
The hotel was str<strong>at</strong>egically loc<strong>at</strong>ed on tracts near<br />
the steambo<strong>at</strong> landings, in order to serve both rail<br />
and river passengers. By including a depot, waiting<br />
room and ticket office on the hotel's first floor,
<strong>Dousman</strong> <strong>Hotel</strong><br />
HABS No. WI-291<br />
(Page 2)<br />
<strong>St</strong><strong>at</strong>ement of<br />
Significance:<br />
(continued)<br />
the Milwaukee & Mississippi Railroad ensured itself<br />
a steady clientele of travelers, as persons entering<br />
to make travel arrangements were thereby encouraged<br />
to p<strong>at</strong>ronize the establishment's well-appointed<br />
dining and sleeping accommod<strong>at</strong>ions. Not least among<br />
the <strong>Dousman</strong>'s p<strong>at</strong>rons were emigrants on their way to<br />
seek land in the trans-Mississippi West, principally<br />
Northern Iowa and Minnesota. They appear to have<br />
come to Prairie du Chien in such numbers th<strong>at</strong> an<br />
"emigrant depot/ still extant, was built nearby to<br />
augment the hotel's own waiting rooms. With the<br />
extension of rail lines north from Prairie du Chien<br />
and other river communities in the mid-1880's, the<br />
town's importance as a transshipment point declined.<br />
The <strong>Dousman</strong> <strong>Hotel</strong>, however, remained a popular<br />
establishment until after the turn of the century.<br />
Today it shares <strong>St</strong>. <strong>Feriole</strong> <strong>Island</strong> with other<br />
structural artifacts of Prairie du Chien's history,<br />
among them an American Fur Company warehouse and<br />
the Italian<strong>at</strong>e-style mansion built for Oane <strong>Dousman</strong>,<br />
widow of Hercules <strong>Dousman</strong>.<br />
The <strong>Dousman</strong> <strong>Hotel</strong> in its heyday exemplified the kind<br />
of establishments frequently built by railroads or<br />
priv<strong>at</strong>e individuals to accommod<strong>at</strong>e rail passengers<br />
in the l<strong>at</strong>e nineteenth century. These hotel/e<strong>at</strong>ing<br />
houses were commonly loc<strong>at</strong>ed near rail pl<strong>at</strong>forms or<br />
depots, and <strong>at</strong> transport<strong>at</strong>ion transfer points, as<br />
was the case in prairie du Chien. The <strong>Dousman</strong> was<br />
of particular interest because it originally<br />
included depot and waiting room facilities, as well<br />
as sleeping and dining accommod<strong>at</strong>ions. However,,<br />
substantial changes to the structure during this<br />
century have elimin<strong>at</strong>ed most of the fe<strong>at</strong>ures which<br />
embodied these functions.
<strong>Dousman</strong> <strong>Hotel</strong><br />
HABS NO. WI-291<br />
(Page 3)<br />
DOUSMAN HOTEL<br />
I. Historical Inform<strong>at</strong>ion<br />
A. Physical History<br />
1. D<strong>at</strong>e of Erection: 1864-85<br />
2. Architect: unknown<br />
3. Original and subsequent owners:<br />
The following is an incomplete chain of title to the property on<br />
which the <strong>Dousman</strong> <strong>Hotel</strong> is loc<strong>at</strong>ed: Lots 1, 5, 6, 7, 8, 9, 10, 11, 12,<br />
13, and 14, also part of Lots 2, 3, and 4, in Block 24, according to the<br />
pl<strong>at</strong> of the subdivision of original main village lots of the priv<strong>at</strong>e<br />
land claims <strong>at</strong> Prairie du Chien. Reference is to the Recorder of Deeds,<br />
Crawford County, Prairie du Chien, Wisconsin.<br />
1864 Warranty Deed, d<strong>at</strong>ed 27 April 1864, recorded 28 April 1864,<br />
in Volume 17 of Deeds, page 528.<br />
-Lawrence F. Case and Emily F. Case to Milwaukee and Prairie<br />
du Chien Railway Company (Lots 2 and 7).<br />
1864 Warranty Deed, d<strong>at</strong>ed 27 April 1864, recorded 27 April 1864,<br />
in Volume 17 of Deeds, page 527.<br />
-Frederick 0. Miller to Milwaukee and Prairie du Chien<br />
Railway Company (Lots 1 and 8).<br />
1864 Warranty Deed, d<strong>at</strong>ed 27 April 1864, recorded 27 April 1864,<br />
in Volume 17 of Deeds, page 326.<br />
-Thomas A. Savage and Elvira A. Savage to the Milwaukee and<br />
Prairie du Chien Railway Company (west 1/2 of Main Village<br />
Lot No. 17, containing 13 lots in Blocks 22, 23, 24).<br />
1926 Bill of Sale, d<strong>at</strong>ed 31 December 1926, recorded 3 May 1937,<br />
in Volume L of Miscellaneous, page 516.<br />
-Receivers of the Chicago, Milwaukee, <strong>St</strong>. Paul & Pacific<br />
Railroad Company to Est<strong>at</strong>e of Joseph H, Zimmerman.<br />
1928 Indenture, d<strong>at</strong>ed 20 January 1928, recorded in Volume L of<br />
Miscellaneous, page 518.
<strong>Dousman</strong> <strong>Hotel</strong><br />
HABS Mo. WI-291<br />
{Page 4)<br />
-E. C. Amman {Executor, Est<strong>at</strong>e of Joseph H. Zimmerman) to L.<br />
Cornelius.<br />
1928 Indenture, d<strong>at</strong>ed 1 March 1928, recorded in Volume L of<br />
Miscellaneous, page 519.<br />
-L. Cornelius to Wanamingo Ferry Company.<br />
1937 Indenture, d<strong>at</strong>ed 3 May 1937, recorded in Volume L of<br />
Miscellaneous, page 520.<br />
-Wanamingo Ferry Company to William D. Carroll.<br />
1937 Court Order, d<strong>at</strong>ed 5 March 1937, recorded 3 May 1937, in<br />
Volume L of Miscellaneous, page 515.<br />
-Chicago, Milwaukee, <strong>St</strong>. Paul & Pacific Railroad Company to<br />
William D. Carroll.<br />
1937 Deed, d<strong>at</strong>ed 8 April 1937, recorded 3 May 1937, in Volume 148<br />
of Deeds, page 539.<br />
-Trustees of the Chicago, Milwaukee, <strong>St</strong>. Paul & Pacific<br />
Railroad Company to William D. Carroll.<br />
1938 Warranty Deed, d<strong>at</strong>ed 19 February 1938, recorded 21 February<br />
1938, in Volume 143 of Deeds, page 468.<br />
-William D. Carroll and wife to Carroll Packing Company.<br />
1946 Warranty Deed, d<strong>at</strong>ed 1 July 1946, recorded 5 July 1946, in<br />
Volume 167 of Deeds, page 43.<br />
-Carroll Packing Company to Oscar Mayer & Company.<br />
1955 Warranty Deed, d<strong>at</strong>ed 21 July 1955, recorded 27 July 1955, in<br />
Volume 167 of Deeds, page 139.<br />
-Oscar Mayer & Company to Wisconsin Farmco Service<br />
Cooper<strong>at</strong>ive.<br />
1961 Warranty Deed, d<strong>at</strong>ed 21 January 1961, recorded 16 May 1961,<br />
in Volume 167 o^ Deeds, page 203.<br />
-Wisconsin Farmco Service Cooper<strong>at</strong>ive to Speaker Products<br />
Corpor<strong>at</strong>ion.<br />
1969 Warranty Deed, d<strong>at</strong>ed 26 July 1969, recorded 28 July 1969, in<br />
Volume 251 of Deeds, page 289.<br />
-Speaker Products Corpor<strong>at</strong>ion to First <strong>St</strong><strong>at</strong>e Savings Bank,<br />
McGregor, Iowa.
Oousman <strong>Hotel</strong><br />
HA8S No. WI-291<br />
(Page 5)<br />
1972 Warranty Deed, d<strong>at</strong>ed 2 August 1972, recorded 7 August 1972,<br />
in Volume 272 of Deeds, page 264.<br />
-First <strong>St</strong><strong>at</strong>e Savings Bank to Prairie Petroleum Products,<br />
Inc.<br />
4. Builder, contractor, supplier: unknown<br />
5. Original Plans and Construction:<br />
See Section II (Architectural Inform<strong>at</strong>ion) below.<br />
Section II<br />
focuses on the physical characteristics of the Dousmah <strong>Hotel</strong> before it<br />
was remodeled as a me<strong>at</strong> packing plant in the l<strong>at</strong>e 1930s.<br />
Inform<strong>at</strong>ion<br />
for Section II has been drawn primarily from field investig<strong>at</strong>ion and<br />
historical photographs (see Section III.B), as well as other documentary<br />
evidence.<br />
6. Alter<strong>at</strong>ions and Additions:<br />
(D<strong>at</strong>e unknown, but probably between c. 1924 and 1940):<br />
story addition was made <strong>at</strong> the south end of the main block.<br />
A one-<br />
It utilized<br />
yellow brick similar to th<strong>at</strong> of the original structure, but the mortar<br />
joints are less finely pointed.<br />
The main (west) facade fe<strong>at</strong>ures five<br />
tall, round-arched openings with corbeled voussoirs, similar to those of<br />
the hotel's frontispiece.<br />
At the south end was a tall brick chimney,<br />
with two round-arched windows to the right.<br />
The remains of a brick<br />
interior wall, plus another wall of hollow clay tile, are loc<strong>at</strong>ed within<br />
the now roofless addition.<br />
Beginning in 1939-1940, the hotel was extensively modified for use<br />
as a me<strong>at</strong> packing plant.<br />
The first and second floors were gutted and<br />
rebuilt, and some third floor rooms in the main block were remodeled as<br />
well.<br />
In the rear wing, above the former dining hall, second and third
<strong>Dousman</strong> <strong>Hotel</strong><br />
HABS No. WI-291<br />
(Page 6)<br />
floor walls, floors, and ceilings were removed to cre<strong>at</strong>e a single large<br />
room two stories high.<br />
The third floor trusses, however, remain in<br />
place.<br />
The kitchen wing was removed, leaving the found<strong>at</strong>ion which was<br />
incorpor<strong>at</strong>ed into a large kill room th<strong>at</strong>, along with an elev<strong>at</strong>or shaft,<br />
fully occupies the re-entrant angle formed by the main block and east<br />
wing.<br />
On the south end of the kill room is a two-story, shed-roofed<br />
structure covered with corrug<strong>at</strong>ed metal.<br />
Wrapped around this fe<strong>at</strong>ure,<br />
in an l-plan, is a concrete yard, originally sheltered with a roof on<br />
wooden posts, where livestock were kept prior to slaughter.<br />
Along the<br />
east side of this yard are long, low gable-roofed frame sheds, with<br />
horizontal tongue-and-groove siding, th<strong>at</strong> contained livestock pens.<br />
East of the kill room, and connected to the l<strong>at</strong>ter by a short hyphen, is<br />
a concrete block structure th<strong>at</strong> appears to post-d<strong>at</strong>e the me<strong>at</strong> packing,<br />
oper<strong>at</strong>ions.<br />
On the main (west) facade of the hotel is a three-bay<br />
enclosed loading dock, of yellow and pink brick, concrete, and glazed<br />
tile.<br />
In addition to these changes, the original cornice, cupola, and<br />
chimneys have been removed, and all original entrances bricked up.<br />
The<br />
front porch was removed, and a number of windows were either filled in,<br />
reshaped and fitted with glass block, or simply boarded up.<br />
Nearly all<br />
hardware, all lighting and other fixtures, staircases, interior<br />
shutters, and other furnishings have been removed.<br />
The original room<br />
arrangement is evident only on the third floor, and there only in the<br />
main block.<br />
In the east wing the room partitions, plus the ceiling of<br />
the second floor, were removed, cre<strong>at</strong>ing a single large room two stories
Oousman <strong>Hotel</strong><br />
HABS No. WI-291<br />
(Page 7)<br />
high.<br />
The first floor and basement were completely renov<strong>at</strong>ed as cold<br />
storage facilities.<br />
In general, the hotel has experienced significant loss of<br />
architectural integrity.<br />
B. Historical Context<br />
The Euro-American history of Prairie du Chien is traceable to <strong>at</strong><br />
least 1685, when French-Canadian fur trader Nicholas Perrot built a post<br />
on <strong>St</strong>. <strong>Feriole</strong> <strong>Island</strong> from which to trade with the Mesquakie Indians.<br />
Perrot's post was not long occupied, however, and a permanent post was<br />
not built until 1781.<br />
Th<strong>at</strong> post, established by traders Augustine Ange,<br />
Pierre Antaya, Basil Giard, Michael Brisbois, and Pierre la Pointe,<br />
became the nucleus of a small island village inhabited chiefly by the<br />
French-Canadians and their N<strong>at</strong>ive American wives.1<br />
During the War of 1812, Prairie du Chien became a focal point in<br />
the struggle between British and American forces for control of the<br />
upper Mississippi-Gre<strong>at</strong> Lakes region, its fur trade, and the allegiance<br />
of its n<strong>at</strong>ive inhabitants.<br />
In June 1814, American troops erected a log<br />
fort, named Ft. Shelby, near the village.<br />
Ft. Shelby was captured by<br />
the British with assistance from numerous fur traders the following<br />
month and renamed Ft. McKay after a leader of the expedition.<br />
With the<br />
ultim<strong>at</strong>e American victory in the war, Ft. McKay was abandoned and<br />
subsequently burned.2<br />
The United <strong>St</strong><strong>at</strong>es established a firm military presence, however,<br />
with construction of Ft. Crawford on <strong>St</strong>. <strong>Feriole</strong> <strong>Island</strong> in 1816.<br />
During<br />
the following years, the inhabitants of Prairie du Chien, still largely
<strong>Dousman</strong> <strong>Hotel</strong><br />
HABS NO. WI-291<br />
(Page 8)<br />
French-Canadian, were confirmed in their land titles, and the American<br />
Fur Company established a major fur trade post near Ft. Crawford, with<br />
Hercules <strong>Dousman</strong> as agent beginning in 1826.3<br />
By the early 1840s, however, the locus of the fur trade had moved<br />
to the upper Missouri and Rocky Mountain regions, and the need for a<br />
military presence <strong>at</strong> Prairie du Chien began to decline as the upper<br />
Mississippi region around Prairie du Chien became settled.<br />
The village<br />
entered a period of economic stagn<strong>at</strong>ion which lasted until 1857.4<br />
Th<strong>at</strong><br />
year, Wisconsin's first railroad, the Milwaukee & Mississippi, completed<br />
its line to Prairie du Chien.<br />
The terminus, including a depot and<br />
yards, was in Prairie du Chien's "Lowertown," a portion of the village<br />
loc<strong>at</strong>ed on the mainland below <strong>St</strong>. <strong>Feriole</strong> <strong>Island</strong>, th<strong>at</strong> had been laid out<br />
by Alexander McGregor in 1836.5<br />
The coming of the railroad produced Prairie du Chien's gre<strong>at</strong>est<br />
sustained economic boom, which lasted until about 1885.6<br />
it began<br />
somewh<strong>at</strong> shakily, as the Milwaukee & Mississippi in 1859 defaulted on<br />
payment of interest on bonds and went bankrupt.<br />
In 1861, however, a new<br />
company, the Milwaukee and Prairie du Chien, was organized to take over<br />
the Milwaukee & Mississippi's oper<strong>at</strong>ions, and the activity <strong>at</strong> Prairie du<br />
Chien resumed.7<br />
The town became a major center for transshipment.<br />
Emigrants arrived here by train, then took ferries and steam packet<br />
lines north or south to settle in Iowa and Minnesota.<br />
Gradually, as<br />
lands west of the Mississippi were brought under cultiv<strong>at</strong>ion, steambo<strong>at</strong>s<br />
and barges brought agricultural products to Prairie du Chien for<br />
shipment via rail to the East.8
<strong>Dousman</strong> <strong>Hotel</strong><br />
HABS No. WI-291<br />
(Page 9)<br />
The principal beneficiaries of this activity were the inhabitants,<br />
businessmen, and landowners of Prairie du Chien's Lowertown, to the<br />
growing constern<strong>at</strong>ion of those who lived and held property on <strong>St</strong>.<br />
<strong>Feriole</strong> <strong>Island</strong> and the "upper town," loc<strong>at</strong>ed on the mainland opposite<br />
the island.<br />
In an <strong>at</strong>tempt to move^the center of economic activity<br />
north, inhabitants of <strong>St</strong>. <strong>Feriole</strong> and the upper town offered money<br />
subscriptions to the Milwaukee and Prairie du Chien Railway Company, to<br />
persuade the line to build a new depot on the island.9<br />
Coincidentally,<br />
there occurred in 1863 and early 1864 a period of very low w<strong>at</strong>er in the<br />
Mississippi - so low, in fact, th<strong>at</strong> many of the larger steambo<strong>at</strong>s were<br />
unable to reach the warehouse docks in Lowertown.10<br />
By the l<strong>at</strong>e summer of 1863, the Milwaukee and Prairie du Chien had<br />
begun a major reloc<strong>at</strong>ion of its facilities from Lowertown to <strong>St</strong>. <strong>Feriole</strong><br />
<strong>Island</strong>.<br />
The program included first the construction of a new shipyard,<br />
where steambo<strong>at</strong>s and barges oper<strong>at</strong>ing in connection with the railroad<br />
could be built or repaired.11<br />
By spring of 1864, a "mammoth" freight<br />
depot and a grain elev<strong>at</strong>or, "largest on the Mississippi," were in<br />
oper<strong>at</strong>ion on <strong>St</strong>. <strong>Feriole</strong> <strong>Island</strong> as well.12 Following the railroad's<br />
lead, a number of local entrepreneurs arranged to move not only their<br />
businesses but their buildings to <strong>St</strong>. <strong>Feriole</strong> <strong>Island</strong> and the upper<br />
town.13<br />
To complete the reloc<strong>at</strong>ion project, the Milwaukee and Prairie du<br />
Chien re-routed its rail line to the newly developed upper levee.<br />
To<br />
accommod<strong>at</strong>e passengers, the railroad built a small complex of buildings<br />
in the block of <strong>W<strong>at</strong>er</strong> <strong><strong>St</strong>reet</strong> below <strong>Fisher</strong> <strong><strong>St</strong>reet</strong>, directly opposite the<br />
ferry and packet landings.<br />
This complex included a small "emigrant
depot," with <strong>at</strong>tendant "baggage house" and express office, and a much<br />
larger "general passenger depot," all connected by a wooden pl<strong>at</strong>form<br />
extended along the railroad tracks.14<br />
<strong>Dousman</strong> <strong>Hotel</strong><br />
HABS No. WI-291<br />
(Page 10}<br />
The "general passenger depot" was much more than the design<strong>at</strong>ion<br />
suggested.<br />
It was, r<strong>at</strong>her, an establishment th<strong>at</strong> included not only a<br />
waiting room and ticket office, but also a news depot, a fully-equipped<br />
"e<strong>at</strong>ing houses-over 50 hotel rooms, a women's parlor, and a card room<br />
and saloon for male p<strong>at</strong>rons.15<br />
Construction of this all-purpose<br />
facility was well underway by the spring of 1864.16<br />
It was completed in<br />
the spring of 1865, and was formally inaugur<strong>at</strong>ed on May 4 with a "grand<br />
opening ball."17<br />
Although the grouping of so many different functions<br />
in a single building appears to have been somewh<strong>at</strong> unusual, the concept<br />
of a hotel c<strong>at</strong>ering primarily, though by no means exclusively, to<br />
railroad travelers, was not.<br />
More than a few nineteenth century<br />
railroads and local entrepreneurs took advantage of the inevitable<br />
demand for e<strong>at</strong>ing and sleeping accommod<strong>at</strong>ions th<strong>at</strong> developed, as<br />
railroads expanded across the country, particularly in communities th<strong>at</strong><br />
served as transshipment points and embark<strong>at</strong>ion centers,18<br />
The Milwaukee's Prairie du Chien Railroad's new hotel/depot<br />
appears to have begun oper<strong>at</strong>ions without a formal name, as none was<br />
given in newspaper accounts even <strong>at</strong> the opening.<br />
Subsequently, however,<br />
the establishment was named the <strong>Dousman</strong> <strong>Hotel</strong>, by which it was known<br />
ever after.<br />
The name may have been bestowed around 1868, in honor of<br />
Hercules L. <strong>Dousman</strong> who died th<strong>at</strong> year.19<br />
Although the steamer trade began to decline in the 1880s due to<br />
improved rail service to <strong>St</strong>. Paul, Minnesota and the West, the <strong>Dousman</strong>
<strong>Hotel</strong> remained a popular and successful oper<strong>at</strong>ion for many years.20<br />
<strong>Dousman</strong> <strong>Hotel</strong><br />
HABS No. WI-291<br />
(Page 11)<br />
During the 1880s and 1890s, the <strong>Dousman</strong> <strong>Hotel</strong> maintained its st<strong>at</strong>us as a<br />
well-known stopping place for tourists and honeymooners, chiefly due to<br />
the efforts of its then, proprietor, Charles Hufschmidt.<br />
Hufschmidt,<br />
originally from Lansing, Iowa, began his career as an hotelier after<br />
suffering financial reverses as a whe<strong>at</strong> broker and shipper.<br />
In addition<br />
to the <strong>Dousman</strong>, Hufschmidt also oper<strong>at</strong>ed the Hufschmidt House <strong>at</strong><br />
McGregor, Iowa.21<br />
one of <strong>Dousman</strong>'s strongest fe<strong>at</strong>ures was its "table,"<br />
<strong>at</strong> which duck was the specialty offered to favored guests of the<br />
management.22<br />
With Hufschmidt's de<strong>at</strong>h, around 1900, the popularity of the<br />
<strong>Dousman</strong> gradually declined, and most of its p<strong>at</strong>rons were drawn from<br />
traveling salesmen and<br />
"train gangs" and other railroad employees.23<br />
The Chicago, Milwaukee, <strong>St</strong>. Paul & Pacific Railroad, which had acquired<br />
the Milwaukee and Prairie du Chien and its assets in 1874, went into<br />
receivership in the 1920s.<br />
The hotel and several nearby structures were<br />
sold in 1926, although the land remained in railroad ownership.24<br />
By<br />
th<strong>at</strong> time, the hotel was no longer in oper<strong>at</strong>ion, as a Sanborn map from<br />
1924 shows the first floor vacant and the upper floors used as<br />
apartments.<br />
During the early 1930s, these became tenements for local<br />
inhabitants on relief or otherwise too poor to afford better quarters.25<br />
In 1937 William D. Carroll, a former mayor of Prairie du Chien and<br />
st<strong>at</strong>e legisl<strong>at</strong>or, purchased both the hotel and the lots on which it was<br />
loc<strong>at</strong>ed.<br />
In January 1939 he incorpor<strong>at</strong>ed the Carroll Packing Company<br />
and began a major conversion of the old hotel into a cold storage and<br />
me<strong>at</strong> packing plant.26<br />
in April of th<strong>at</strong> year, the Armour Company of
Chicago agreed to lease the facility and oper<strong>at</strong>e it for five years.<br />
<strong>Dousman</strong> <strong>Hotel</strong><br />
HABS NO. WI-291<br />
(Page 12)<br />
Under the terms of the agreement, the Carroll Packing Company completed<br />
the remodeling effort, which included construction of a large kill room,<br />
freight elev<strong>at</strong>or, rendering plant, and tank house, plus conversion of<br />
the first floor to a cold storage facility.27<br />
After five years of oper<strong>at</strong>ion, Armour decided not to renew its<br />
lease, and in 1946 the plant was sold to Oscar Mayer & Company.<br />
However, by 1952 Oscar Mayer was unable to obtain sufficient livestock<br />
to keep the oper<strong>at</strong>ion profitable, and was forced to lay off over 100<br />
employees.28<br />
j n 1955, Oscar Mayer sold the property to the Wisconsin<br />
Farmco Service Cooper<strong>at</strong>ive.<br />
Under this and subsequent owners, the<br />
former hotel was used principally for storage.
Dousmarv <strong>Hotel</strong><br />
HABS Ho. WI-291<br />
(Page 13)<br />
FOOTNOTES<br />
1 Constance M. Evans, Prairie du Chien and the Winneshiek (By the<br />
Author, 1928), p. 2.<br />
2 Violet D. Young, Illustr<strong>at</strong>ed Handbook of the Historic Home of<br />
Hercules <strong>Dousman</strong> (By the Autnor, ly^bj, p. 4.<br />
3 Ibid., pp. 3, 7.<br />
4 Richard H. Zeitlin, Prairie du Chien: Urban Consolid<strong>at</strong>ion and<br />
Decline 1858-1930 (<strong>St</strong>. Paul: U.S. Array Corps of Engineers, <strong>St</strong>. Paul<br />
District, [1981]), p. 5.<br />
5 Evans, Prairie du Chien and the Winneshiek, p. 4; and Peter L.<br />
Scanlon, Prairie du cnien: Frencn, British, American (Menasha, WI: Geo.<br />
Banta Publishing Company, 1937), p. 209.<br />
6 Zeitlin, Prairie du Chien: Urban Consolid<strong>at</strong>ion, p. 5.<br />
7 History of Crawford and Rich!and Counties, Wisconsin<br />
(Springneia, IL: union puDiismng company, [J.UU4]J, p. 4U4; William F.<br />
Raney, Wisconsin: A <strong>St</strong>ory of Progress (New York: Prentice-Hall, 1940),<br />
p. 185; and Frederick Merk, Economic History of Wisconsin During the<br />
Civil War Decade (Madison, WI: <strong>St</strong><strong>at</strong>e Historical Society of Wisconsin,<br />
1916), pp. 290-291.<br />
8 Zeitlin, Prairie du Chien: Urban Consolid<strong>at</strong>ion, p. 6.<br />
9 Scanlon, Prairie du Chien: French, British, American, p. 209.<br />
10 John G. Gregory, ed., Southwestern Wisconsin: A History of Old<br />
Crawford County (Chicago: S.J. Clarke, 1932), p. 224; and Prairie du<br />
Chien Courier, 6 August 1863.<br />
11 Prairie du Chien Courier, 6 August 1863.<br />
12 prairie du Chien Courier, 12 May 1864.<br />
13 prairie du Chien Courier, 9 June 1864.<br />
14 "plan of Depot Buildings <strong>at</strong> Prairie du Chien," drawing (c.1870)<br />
on file <strong>at</strong> <strong>St</strong><strong>at</strong>e Historical Society of Wisconsin.<br />
15 Prairie du Chien Courier, 23 June 1864.<br />
16 Prairie du Chien Courier, 26 May 1864.<br />
i7 Prairie du Chien Courier, 4 May 1865.
<strong>Dousman</strong> <strong>Hotel</strong><br />
HABS No. WI-291<br />
(Page 14)<br />
18 some hotels were built by railroads; in Wisconsin, examples<br />
included the Milwaukee Railway <strong>Hotel</strong>, erected in Madison in 1856, and<br />
the Monona <strong>Hotel</strong>, a Madison establishment associ<strong>at</strong>ed with the North<br />
Western Line. (The Capital Times (Madison), 27 March 1953, newspaper<br />
clipping file, university of Wisconsin Library, Pl<strong>at</strong>teville.) Many<br />
others were built by local investors, such as the Ogden House, in<br />
Council Bluffs, Iowa in 1868; and the Burtis-Kimball <strong>Hotel</strong>, Davenport,<br />
Iowa in 1872-74. (Lucy Beall Graeme, N<strong>at</strong>ional Register of Historic<br />
Places nomin<strong>at</strong>ion form for the Ogden <strong>Hotel</strong> [1976]; M.H. Bowers, N<strong>at</strong>ional<br />
Register of Historic Places nomin<strong>at</strong>ion form for the Burtis-Kimball<br />
<strong>Hotel</strong>, January 1979.) Ideally, these railroad hotels were loc<strong>at</strong>ed as<br />
close to a depot or rail pl<strong>at</strong>form as possible. Failing this, other<br />
arrangements could be made, as was the case with the Mondell House <strong>at</strong><br />
Prairie du Chien, which oper<strong>at</strong>ed a free coach service to and from the<br />
levee. (Prairie du Chien Courier, 10 September 1952, reprinted from 5<br />
June 1877 issue.)<br />
Although the gre<strong>at</strong> age of the passenger train and the railroad hotel<br />
is long past, its legacy remains in hotels and motels c<strong>at</strong>ering to air<br />
travelers. It is perhaps best exemplified by the O'Hare Hilton,<br />
Chicago, which maintains special arrangements with the airlines to<br />
handle stranded passengers, and which is accessible from the terminal<br />
through specially constructed tunnels.<br />
19 <strong>Dousman</strong>, born in 1800 on Mackinac <strong>Island</strong>, was a long-time<br />
resident of Prairie du Chien, having come to the community in 1826 as an<br />
agent for the American Fur Company. A consumm<strong>at</strong>e frontier entrepreneur,<br />
<strong>Dousman</strong> gradually expanded the scope of his investments beyond the fur<br />
trade into Mississippi River steamship and packet lines, real est<strong>at</strong>e,<br />
and ultim<strong>at</strong>ely, railroads. As a major shareholder in the Milwaukee and<br />
Mississippi, <strong>Dousman</strong> was instrumental in bringing th<strong>at</strong> line, the first<br />
of Wisconsin's numerous railroads, into Prairie du Chien. At the time<br />
of his de<strong>at</strong>h, <strong>Dousman</strong> had served four years on the Milwaukee & Prairie<br />
du Chien's "Board of Supervisors." (Violet D. Young. Illustr<strong>at</strong>ed<br />
Handbook, pp. 6-10; Prairie du Chien Courier, 16 June 1864.)<br />
20 Gregory, Southwestern Wisconsin, p. 227; and Zeitlin, prairie du<br />
Chien: Urban Consolid<strong>at</strong>ion, p. 13.<br />
21 Fred A. Schrader, "A History of the <strong>Dousman</strong> <strong>Hotel</strong>," <strong>St</strong><strong>at</strong>e<br />
Historical Society of Wisconsin, [19573. (Typewritten.); Prairie du<br />
Chien Courier, 10 September 1952; and Dubuque Telegraph-Herald, 3<br />
September 1952.<br />
22 prairie du Chien Courier, 10 September 1952; Fred A. Schrader, "A<br />
History of <strong>Dousman</strong> <strong>Hotel</strong>;" and Interview with Mrs. Rudy Op<strong>at</strong>, Prairie du<br />
Chien, Wisconsin, 20 March 1957.<br />
23 Dubuque Telegraph-Herald, 3 September 1952; and Interview with<br />
Mrs. Ruoy op<strong>at</strong>, 20 Marcn 1957.
24 Bill of Sale, d<strong>at</strong>ed 31 December 1926, recorded 3 May 1937, in<br />
Volume L, Miscellaneous, p. 516, Crawford County Recorder, Prairie du<br />
Chien, Wisconsin.<br />
25 Dupuque Telegraph-Herald, 3 September 1952.<br />
26 Prairie du Chien Courier, 10 September 1952.<br />
27 Prairie du Chien Courier, 4 April 1939.<br />
28 Dubuque Telegraph-Herald, 3 September 1952.<br />
<strong>Dousman</strong> <strong>Hotel</strong><br />
HABS No. WI-291<br />
(Page 15)
Oousman <strong>Hotel</strong><br />
HABS No. WI-291<br />
(Page 16)<br />
II.<br />
Architectural Inform<strong>at</strong>ion<br />
A. General <strong>St</strong><strong>at</strong>ement<br />
1. Architectural Character: The <strong>Dousman</strong> <strong>Hotel</strong> was a large<br />
building in the Italian<strong>at</strong>e style serving the combined functions of<br />
railway depot, restaurant and hotel.<br />
It was prominently situ<strong>at</strong>ed along<br />
the Chicago, Milwaukee, <strong>St</strong>. Paul & Pacific Railroad tracks, across from<br />
the principal steambo<strong>at</strong> landing on Prairie du Chien's <strong>St</strong>. <strong>Feriole</strong><br />
<strong>Island</strong>.<br />
2. Condition of Fabric: The hotel appears structurally<br />
sound, although deterior<strong>at</strong>ed through lack of maintenance over many<br />
decades.<br />
Portions of the first floor have collapsed, and other floors<br />
must be tre<strong>at</strong>ed with caution. The building has been extensively altered<br />
(see Section I.A.6).<br />
B. Description of Exterior<br />
1. Overall Dimensions: The hotel, three stories on a full<br />
basement, was built with an L-shaped plan, consisting of a nine-bay main<br />
block fronting <strong>W<strong>at</strong>er</strong> <strong><strong>St</strong>reet</strong> and the river, and a ten-bay rear wing<br />
fronting on <strong>Fisher</strong> <strong><strong>St</strong>reet</strong>.<br />
At the east end of the wing, on the south<br />
side, was a two-story kitchen wing.<br />
At the south end of the main block,<br />
on the east side, was a small two-and-a-half story pavilion, with a onestory<br />
section <strong>at</strong>tached to the east wall.<br />
2. Found<strong>at</strong>ions: The found<strong>at</strong>ion is of local limestone. The<br />
exterior is faced with large ashlar blocks witn pecked finish for five<br />
courses, with coursed quarry faced stone below.<br />
Quoins are set off as<br />
large blocks with quarry faces and chiseled margins.<br />
The w<strong>at</strong>er table
<strong>Dousman</strong> <strong>Hotel</strong><br />
HABS No. WI-291<br />
(Page 17)<br />
consists of a narrow band of limestone slabs slightly projecting beyond<br />
the main wall plane.<br />
3. Walls: The walls are laid up 1n a yellow brick, called<br />
"Milwaukee" brick, probably because it was made in th<strong>at</strong> city, with<br />
stretcher bond on the exterior.29<br />
The main block fe<strong>at</strong>ures a five-bay<br />
central entrance frontispiece th<strong>at</strong> is very slightly advanced beyond the<br />
main wall plane, and is surmounted by a shallow gable.<br />
All corners of<br />
the building are quolned with slightly corbeled courses of yellow brick.<br />
4. <strong>St</strong>ructural System, Framing: The exterior walls are<br />
load-bearing; interior walls are framed with studs to which nailed l<strong>at</strong>h<br />
and plaster was then applied.<br />
The first floor appears to have been<br />
supported by square, probably brick, piers in the basement.<br />
The second<br />
floor was probably supported by transverse floor beams inserted into<br />
pockets in the outer walls.<br />
The third floor is carried on a system of<br />
modified queen-post trusses, reinforced with vertical iron tie rods,<br />
which are enclosed within room partitions.<br />
These trusses are hung from<br />
very large king-post trusses in the <strong>at</strong>tic, which also support the<br />
single-rafter system of the shallow hipped roof.<br />
The king-post trusses<br />
are fashioned from 12 x 12's with mortise-and-tenon joints and vertical<br />
iron tie rods.<br />
The vertical rods of each queen-post truss extend<br />
through the bottom chord of the respective king-post truss, and are<br />
bolted in place.<br />
The diagonal member of each queen-post truss is in<br />
turn held in place bene<strong>at</strong>h the bottom chord of the king-post truss with<br />
diagonal rods bolted <strong>at</strong> each end.<br />
The ends of the king-post trusses are<br />
inserted into pockets near the top of the exterior walls.<br />
In the angle<br />
formed by the main block and rear wing, there is but a single king-post
truss, which is situ<strong>at</strong>ed or. a diagonal running northeast-southwest.<br />
Rafters and <strong>at</strong>tic floor joists appear to be butted into the walls, as<br />
there is no pl<strong>at</strong>e.<br />
<strong>Dousman</strong> <strong>Hotel</strong><br />
HABS Mo. WI-291<br />
(Page 18)<br />
The rafters are nailed in place, and <strong>at</strong> the top are<br />
simply butted and nailed against a plank serving as the ridge pole.<br />
5. Porches: Originally there was a one-story wooden porch<br />
extending the full width of the frontispiece.<br />
The extremely shallow<br />
hipped roof had a broad, molded cornice with widely-spaced ornamental<br />
brackets.<br />
Like the frontispiece, it was divided into five bays, with<br />
the end bays marking the entrances.<br />
These end bays were distinguished<br />
by tall round arches flanked by narrow five-light sidelights.<br />
The porch<br />
posts, on low pedestals, had a slight b<strong>at</strong>ter and recessed panels on each<br />
face.<br />
<strong>St</strong>air and porch railings lacked spindles, and instead displayed<br />
long, lozenge-shaped "cut-outs."<br />
Square posts <strong>at</strong> the bottom of each<br />
stair railing fe<strong>at</strong>ured bulbous finials.<br />
The entire porch appears to<br />
have been gaily painted, and <strong>at</strong> times was furnished with striped awnings<br />
hung across the three central bays.<br />
On the north side of the building, <strong>at</strong> the second bay from the west<br />
end, was a short flight of wooden steps to a door leading into a parlor.<br />
6. Chimneys: The hotel was furnished with numerous, r<strong>at</strong>her<br />
short chimneys set near the roof edges.<br />
They appear to have been of the<br />
same yellow brick as the walls, and fe<strong>at</strong>ured recessed panels and<br />
corbeled caps.<br />
At the front, there were two, symmetrically placed<br />
toward each end of the entrance frontispiece.<br />
There were two more on<br />
the south end of the main block.<br />
There were six chimneys on the north<br />
(<strong>Fisher</strong> <strong><strong>St</strong>reet</strong>) side, four on the south side, and five across the rear<br />
(east) of the main block.<br />
Because the flues were loc<strong>at</strong>ed in the
exterior walls, the placement of the chimneys corresponded to spaces<br />
<strong>Dousman</strong> <strong>Hotel</strong><br />
HABS Ho\ WI-291<br />
(Page 19)<br />
between the window bays, and thus accounted for the irregular p<strong>at</strong>tern of<br />
fenestr<strong>at</strong>ion on the north wall and the rear elev<strong>at</strong>ions.<br />
7. Openings<br />
a. Doorways and Doors: There were <strong>at</strong> least two<br />
principal entrances, loc<strong>at</strong>ed in the end bays of the frontispiece.<br />
They<br />
were set within tall, round-arched openings, of which there were five<br />
across the front.<br />
All have been filled in, and are obscured by the<br />
porch in historical photographs.<br />
On the north side, near the west end,<br />
was a round-arched entrance of narrow proportions corresponding to the<br />
width of surrounding window bays.<br />
Below this entrance was an entrance<br />
to the basement, with a large slab lintel.<br />
b. Windows: Windows were fitted with six-over-six<br />
double hung sash set in molded wooden frames toward the outer plane of<br />
the wall.<br />
The openings are round-arched, with narrow limestone sills.<br />
The arches are articul<strong>at</strong>ed with corbeled voussoirs.<br />
Arches of the first<br />
and second floor windows are further ornamented by an outer ring of<br />
header brick.<br />
At the central bay on the main facade, the second and<br />
third floor windows are paired and slightly taller than those to either<br />
side.- The arches are tre<strong>at</strong>ed like those of the first and second floors,<br />
but in addition have slightly projecting keystones and are supported on<br />
brick pilasters with corbeled caps and bases.<br />
Basement windows had six-<br />
light sash below shallow segmental limestone arches with flush<br />
keystones.<br />
The kitchen wing fe<strong>at</strong>ured rectangular window openings<br />
surmounted by slab lintels of limestone.
<strong>Dousman</strong> <strong>Hotel</strong><br />
HABS No. Wl-291<br />
(Page 20)<br />
3. Roof<br />
a. Shape, Covering: The building has a very shallow<br />
hipped roof which originally had fairly wide eaves. It is covered with<br />
several layers of asbestos shingles and roll she<strong>at</strong>hing.<br />
b. Cornice, Eaves: The building originally displayed<br />
a wide wooden cornice. The cornice had a horizontal plank frieze and an<br />
architrave molding th<strong>at</strong> was fitted closely around the arches of the<br />
third floor windows. The cornice of the front gable had long, though<br />
partial, returns. Ornamental wooden brackets were placed <strong>at</strong> intervals<br />
along the cornice on all elev<strong>at</strong>ions.<br />
c. Cupola: Originally there was a tall wooden cupola<br />
or belvedere centered on the roof above the frontispiece. It was<br />
rectangular, with a low hipped roof and small triangular pediments on<br />
each side. Each wall of the cupola fe<strong>at</strong>ured a triptych of round-arched<br />
windows. The center window in each triptych was slightly taller than<br />
the others, and was ornamented <strong>at</strong> the top with an applied crest. The<br />
cupola is no longer extant, having been replaced with a small gableroofed<br />
structure th<strong>at</strong> is accessieble from an original, interior<br />
staircase to the cupola.<br />
C. Description of Interior<br />
1. Floor plans<br />
a. Basement: The only available inform<strong>at</strong>ion is th<strong>at</strong><br />
included in a manuscript by Fred Schrader, a former Chicago, Milwaukee,<br />
<strong>St</strong>. Paul & Pacific employee. Schrader believed there to have been a<br />
saloon loc<strong>at</strong>ed in the northwest corner of the building. He also
mentioned a "special room" in the basement in which the hotel roasted<br />
its own coffee, but provided no specific loc<strong>at</strong>ion. 30<br />
b. First Floor: The first floor of the main block<br />
<strong>Dousman</strong> <strong>Hotel</strong><br />
HABS No. WI-291<br />
(Page 21)<br />
originally served as a railway passenger depot.<br />
It was divided into<br />
three general areas, the largest, <strong>at</strong> the center, being a waiting room<br />
and ticket office.<br />
At the south end was a men's card room and saloon,<br />
while a women's parlor was loc<strong>at</strong>ed on the north end.<br />
The main staircase<br />
was loc<strong>at</strong>ed against the parlor wall, accessible from the waiting room.<br />
Approxim<strong>at</strong>ely two-thirds of the first floor of the wing fronting on<br />
<strong>Fisher</strong> <strong><strong>St</strong>reet</strong> was occupied by a large dining room.<br />
The easternmost<br />
third was partitioned into four small rooms, plus a staircase, according<br />
to the "Plan of Depot Buildings..." of c. 1870.<br />
A Sanborn fire<br />
insurance map of 1905 loc<strong>at</strong>es the kitchen in this area, but shows only a<br />
single wall setting off the kitchen from the dining room.<br />
A Sanborn map<br />
of 1912, however, indic<strong>at</strong>es th<strong>at</strong> the kitchen was loc<strong>at</strong>ed in the two-<br />
story pavilion off the south side of the wing.<br />
It is likely th<strong>at</strong><br />
several rooms were devoted to food prepar<strong>at</strong>ion and service, as Mrs. Rudy<br />
Op<strong>at</strong> who worked <strong>at</strong> the hotel from 1893-1899, recalls both a "dish room"<br />
and a "pastry room" being associ<strong>at</strong>ed with the kitchen activities.31<br />
c. Second and Third Floors: These floors were used<br />
for hotel accommod<strong>at</strong>ions, and contained over fifty rooms.<br />
The rooms, of<br />
varying sizes, were loc<strong>at</strong>ed to each side of central hallways which<br />
opened into a large square space <strong>at</strong> the re-entrant angle between the<br />
main block and wing.<br />
2. <strong>St</strong>airways: As noted above, the main stair was loc<strong>at</strong>ed<br />
toward the north end of the main block.<br />
The only staircase th<strong>at</strong> is
<strong>Dousman</strong> <strong>Hotel</strong><br />
HABS No. WI-291<br />
(Page 22)<br />
confirmed as original Is th<strong>at</strong> leading from the <strong>at</strong>tic to the cupola.<br />
It<br />
fe<strong>at</strong>ures a simple spindle balustrade, molded railing, and turned newel<br />
post.<br />
3. Flooring: The flooring appears to have been tongue-andgroove<br />
planking approxim<strong>at</strong>ely four inches wide. Hallways were carpeted,<br />
according to Op<strong>at</strong>.32<br />
4. Wall and Ceiling Finish: Interior walls were plaster on<br />
sawed l<strong>at</strong>h.<br />
Baseboards in the halls had heavy moldings, but those in<br />
the hotel rooms appear to have been fl<strong>at</strong>.<br />
The room <strong>at</strong> the southwest<br />
corner of the third floor has an orn<strong>at</strong>e pressed-metal ceiling with<br />
narrow, ornamental coves.<br />
Other rooms have plain plastered ceilings,<br />
and the extent to which they may have been covered with pressed metal is<br />
not known.<br />
5. Openings<br />
a. Doorways and Doors: Doorways on the third floor<br />
have wide, strongly molded architraves and three-light transoms.<br />
Doors<br />
have four vertical recessed panels, the lower pair half the height of<br />
the upper pair. -Panels-of some doors are edged with bolection moldings,<br />
while others are plain.<br />
The doors are hung from plain brass butt<br />
hinges.<br />
At least one, which may have been moved to its present loc<strong>at</strong>ion<br />
in a hall leading to the kill room, retains a simple brass thumb-l<strong>at</strong>ch.<br />
b. Windows: Window architraves are rectangular, with<br />
strongly-articul<strong>at</strong>ed moldings and deep, molded sills.<br />
The spandrels<br />
between the architrave and the round arch of the window frame are inset<br />
with plain, triangular panels.<br />
Small brass pins loc<strong>at</strong>ed on the inner<br />
edges of the architraves suggest th<strong>at</strong> the windows originally had wooden
<strong>Dousman</strong> <strong>Hotel</strong><br />
HABS No. WI-291<br />
(Page 23)<br />
shutters th<strong>at</strong> could be drawn across the lower sash.<br />
N<strong>at</strong>ural light<br />
reached the hallways of the upper floors from windows <strong>at</strong> each end, and<br />
through the transom lights over the room doors.<br />
6. Decor<strong>at</strong>ive Fe<strong>at</strong>ures and Trim: No additional<br />
inform<strong>at</strong>ion.<br />
7. Hardware: Almost entirely removed, except for simple<br />
brass c<strong>at</strong>ches on window sash, and shutter hinges.<br />
8. Mechanical Equipment<br />
a. He<strong>at</strong>ing, Air Conditioning, Ventil<strong>at</strong>ion: <strong>Hotel</strong><br />
rooms were he<strong>at</strong>ed by coal stoves as indic<strong>at</strong>ed by flue openings for<br />
stovepipes in several rooms.<br />
Ventil<strong>at</strong>ion was obtained from opening<br />
windows and also by circul<strong>at</strong>ion across door transoms.<br />
b. Lighting: No original fixtures extant.<br />
c. Plumbing: Fred Schrader provided the following<br />
description of sanit<strong>at</strong>ion facilities in a typescript d<strong>at</strong>ed 1957:<br />
There<br />
was a "b<strong>at</strong>tery of old-fashioned toilets which lined the hallway on each<br />
floor.<br />
Each deck of toilets were off-set like a stairway and the waste<br />
from each section dropped down, an open shaft into a huge funnel-shaped<br />
pit in the basement.<br />
The rain w<strong>at</strong>er from the main roof was directed<br />
into this funnel-shaped pit, to wash away the sewage into the river.<br />
These toilets necessit<strong>at</strong>ed the hiring of chamber-maids who took care of<br />
all chambers from each room."33<br />
9. Furnishings: No inform<strong>at</strong>ion available.
<strong>Dousman</strong> <strong>Hotel</strong><br />
HABS No, WT-291<br />
(Page 24)<br />
D. Site<br />
1. General Setting: The hotel faces west, across two lines<br />
of railroad track and <strong>W<strong>at</strong>er</strong> <strong><strong>St</strong>reet</strong>, toward the Mississippi River.<br />
The<br />
river bank, formerly a steambo<strong>at</strong> and ferry landing, is now landscaped as<br />
a public park.<br />
To the south is the former "emigrant" depot, a one-story<br />
structure with side-gable roof and large pendant brackets supporting<br />
very wide eaves.<br />
To the southeast is a long, low stone wall which is<br />
the remains of a large freight warehouse which originally served both<br />
steambo<strong>at</strong>s and the railroad.<br />
North of the hotel, across <strong>Fisher</strong> <strong><strong>St</strong>reet</strong>,<br />
is the Elizabeth Rolette House, a two-story, side-gable frame dwelling<br />
built in 1842.<br />
The Rolette House appears to have been moved to this<br />
loc<strong>at</strong>ion, as the limestone found<strong>at</strong>ion is larger than the house.<br />
Indeed,<br />
according to the 1912 Sanborn map, the Tremont House <strong>Hotel</strong> was once<br />
loc<strong>at</strong>ed here.<br />
This establishment, first opened in 1826-27 and<br />
subsequently enlarged by H. Baldwin, was probably by virtue of its<br />
loc<strong>at</strong>ion, the <strong>Dousman</strong> <strong>Hotel</strong>'s chief competitor.34 Photographs d<strong>at</strong>ed c.<br />
1906 show a sizeable, two-story building with round-arched windows <strong>at</strong><br />
this loc<strong>at</strong>ion. (See HABS photographs WI-291-29 and WI-291-30.) North<br />
of the Rolette House are the Brisbois House (1837) and the former<br />
American Fur Company warehouse (1829), both of limestone construction.<br />
Beyond these lies the <strong>Dousman</strong> family complex, domin<strong>at</strong>ed by a large<br />
Italian<strong>at</strong>e dwelling built c. 1870 for the widow of Hercules <strong>Dousman</strong>.<br />
Inland from North Second <strong><strong>St</strong>reet</strong>, most buildings once loc<strong>at</strong>ed here have<br />
been torn down or reloc<strong>at</strong>ed, as the area is now a flood-control zone.<br />
A<br />
handful of nineteenth century frame buildings, plus a two-story log<br />
house, remain.
<strong>Dousman</strong> <strong>Hotel</strong><br />
HABS No. WI-291<br />
(Page 25)<br />
2. landscape Design: None.<br />
3. Outbuildings: None extant. Schrader reported th<strong>at</strong> a<br />
"large horse barn" was loc<strong>at</strong>ed "adjoining the street on the east side of<br />
the big yard," which places it either on <strong>W<strong>at</strong>er</strong> <strong><strong>St</strong>reet</strong>, east of the rail<br />
yard, or perhaps east of the hotel on <strong>Fisher</strong> or Second <strong><strong>St</strong>reet</strong>s.35
<strong>Dousman</strong> <strong>Hotel</strong><br />
HA8S Ho. WI-291<br />
(Page 26)<br />
FOOTNOTES<br />
29 Milwaukee Daily Sentinel, 10 October 1864, reprinted in Prairie<br />
du Chien courier, Z4 October 1364.<br />
30 Schrader, "A History of <strong>Dousman</strong> <strong>Hotel</strong>." There is no inform<strong>at</strong>ion<br />
available regarding d<strong>at</strong>es of Schrader's employment by the railroad.<br />
31 Interview with Mrs. Ruby Op<strong>at</strong>, 20 March 1957.<br />
32 Ibid.<br />
33 Schrader, "A History of <strong>Dousman</strong> <strong>Hotel</strong>."<br />
34 History of Crawford and Richland Counties, Wisconsin<br />
(Springneia, II_: union Publishing company, L1884J), p. s^.<br />
3 5. ibid.
<strong>Dousman</strong> <strong>Hotel</strong><br />
HABS No. WI-291<br />
(Page 27)<br />
III. Sources of Inform<strong>at</strong>ion<br />
A. Architectural Drawings: "Plan of Depot Buildings <strong>at</strong> Prairie<br />
du Chien," ink and colored wash on paper, c. 1870, <strong>St</strong><strong>at</strong>e Historical<br />
Society of Wisconsin.<br />
B. Historical photographs, from collections of the <strong>St</strong><strong>at</strong>e<br />
Historical Society of Wisconsin:<br />
- DOUSMAN HOUSE SEEN FROM THE MISSISSIPPI RIVER<br />
(Neg. # WHI(x3)40382) About 1900-05.<br />
- DOUSMAN HOUSE<br />
(Neg. # WHI(x3)40381) About 1906.<br />
- DOUSMAN HOTEL, BACKGROUND<br />
(Neg. # WHI(C76)215) About 1916.<br />
- DOUSMAN HOTEL DURING HIGH WATER IN THE SPRING<br />
(Neg. # WHI(C76)210) 1916.<br />
- DOUSMAN HOTEL, BUILT ABOUT 1862<br />
(Neg. # WHI(x3)18585) About 1925.<br />
- DOUSMAN HOTEL<br />
(Neg. # WHI(x313)2738) About 1930.<br />
- RAILROAD PLAN. ORIGINAL FILED AS 7-146<br />
(Neg. # WHI(x3)40388) About 1870.<br />
Copies of these historic photographs have been included with the<br />
submission of this report to the Historic American Buildings Survey.<br />
C. Bibliography<br />
1, Primary and Unpublished Sources<br />
Crawford County Deeds, Crawford County Courthouse, Prairie<br />
du Chien, Wisconsin.
<strong>Dousman</strong> <strong>Hotel</strong><br />
HABS NO. WI-291<br />
(Page 28)<br />
Op<strong>at</strong>, Mrs. Rudy. Tape-recorded interview 20 March 1957 <strong>at</strong><br />
Prairie du Chien, <strong>St</strong><strong>at</strong>e Historical Society of<br />
Wisconsin.<br />
Schrader, Fred A. "A History of <strong>Dousman</strong> <strong>Hotel</strong>," <strong>St</strong><strong>at</strong>e<br />
Historical Society of Wisconsin, [19573.<br />
(Typewritten.)<br />
2. Secondary and Published Sources<br />
Bowers, M.H. N<strong>at</strong>ional Register nomin<strong>at</strong>ion form for Burtis-<br />
Kimball <strong>Hotel</strong>, Iowa Office of Historic Preserv<strong>at</strong>ion,<br />
January 1979.<br />
Brunson, Alfred. Prairie du Chien: Its Present and Future<br />
Prospects. Milwaukee: Daily Sentinel <strong>St</strong>eam Power<br />
Press, 1857.<br />
Evans, Constance M. Prairie du Chien and the Winneshiek.<br />
Priv<strong>at</strong>ely Printed, 1928. '<br />
Graeme, Lucy Beall. N<strong>at</strong>ional Register nomin<strong>at</strong>ion form for<br />
Ogden <strong>Hotel</strong>, Iowa Office of Historic Preserv<strong>at</strong>ion,<br />
[1976].<br />
Gregory, John G. (ed.). Southwestern Wisconsin: A History<br />
of Old Crawford County. Chicago: S.J. Clarke, 1932.<br />
History of Crawford and Richland Counties, Wisconsin.<br />
Springfield: Union Publishing Co.,1884.<br />
Merk, Frederick. Economic History of Wisconsin During the *<br />
Civil War Decade. Madison: <strong>St</strong><strong>at</strong>e Historical Society<br />
of Wisconsin, 1916. '" . J<br />
Meyer, Balthasar H. "A History of Railroad Legisl<strong>at</strong>ion in<br />
Wisconsin," Wisconsin Historical Collections XIV, pp.<br />
206-300.
Dousraan <strong>Hotel</strong><br />
HABS No. WI-291<br />
(Page 29)<br />
Milwaukee Daily Sentinel, 10 October 1864.<br />
Ogle, George A. <strong>St</strong>andard Atlas of Crawford County,<br />
Wisconsin. Chicago: George A. Ogle & Co., 1901-02.<br />
"Prairie's <strong>Dousman</strong> <strong>Hotel</strong> <strong>St</strong>ands Idle Once Again," Dubuque<br />
Telegraph-Herald, 3 September 1952.<br />
Prairie du Chien Courier, 6 August 1863; 12, 19, 26 May<br />
1864; 9, 16, 23 June 1864; 27 October 1864; 4 May<br />
1865; 4 April 1939; 6, 13 June 1939; 11 July 1939; 29<br />
August 1939; 27 February 1940; 5 March 1940; 10<br />
September 1952.<br />
Raney, William F. Wisconsin: A <strong>St</strong>ory of Progress. New<br />
York: Prentice-Hall, 1940.<br />
Ruger and <strong>St</strong>oner. Prairie du Chien, Crawford County,<br />
Wisconsin. Madison: Ruger & <strong>St</strong>oner, 1870 (Bird's Eye<br />
View),<br />
Sanborn-Perris Map Company. Fire insurance maps of Prairie<br />
du Chien 1905, 1912, 1924.<br />
Scanlan Peter L. Prairie du Chien: French, British,<br />
American. Menasha, WI: Geo. Banta Publishing Co.,<br />
1937.<br />
Schroer, Blanche Higgins. N<strong>at</strong>ional Register of Historic<br />
Places nomin<strong>at</strong>ion form for <strong>Dousman</strong> <strong>Hotel</strong>, <strong>St</strong><strong>at</strong>e<br />
Historical Society of Wisconsin, no d<strong>at</strong>e.<br />
Tuttle, Charles R. An Illustr<strong>at</strong>ed History of the <strong>St</strong><strong>at</strong>e of<br />
Wisconsin. Boston: B.B. Russell, 1875.<br />
Young, Violet D. Illustr<strong>at</strong>ed Handbook of the Historic Home<br />
of Hercules <strong>Dousman</strong>. Priv<strong>at</strong>ely printed, 1936.
<strong>Dousman</strong> <strong>Hotel</strong><br />
HABS No. WI-291<br />
(Page 30)<br />
Zeitlin, Richard H. Prairie du Chien: Urban Consolid<strong>at</strong>ion<br />
and Decline 1858-1930. <strong>St</strong>. Paul: U.S. Army Corps of<br />
Engineers, <strong>St</strong>. Paul District [1981],<br />
D. Likely Sources Not Yet Investig<strong>at</strong>ed<br />
-Milwaukee and Prairie du Chien Railway Company, Annual<br />
Reports 1861-66. These are listed in the card c<strong>at</strong>alogue of<br />
the <strong>St</strong><strong>at</strong>e Historical Society of Wisconsin Library, but could<br />
not be loc<strong>at</strong>ed even with the assistance of a librarian.<br />
IV.<br />
Project Inform<strong>at</strong>ion<br />
The <strong>Dousman</strong> <strong>Hotel</strong> was recorded for the N<strong>at</strong>ional Park Service,<br />
Rocky Mountain Region, in November and December of 1983, by Dennett,<br />
Muessig, Ryan S Associ<strong>at</strong>es, Ltd,<br />
The field measuring crew was headed by<br />
Hans Muessig, and included Marie A. Neubauer and Angela Schiller. J<br />
Ceronie and Robert A. Ryan were the project photographers, and Martha H.<br />
Bowers served as the historian/architectural historian.<br />
report prepar<strong>at</strong>ion were provided by Phyllis A. <strong>St</strong>iefel.<br />
Editing and<br />
Bruce A. Harms<br />
assisted with photographic labor<strong>at</strong>ory services.<br />
The drawing set was<br />
produced from field measurements, and was deline<strong>at</strong>ed by Marie A.<br />
Neubauer.



