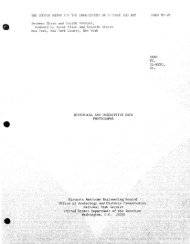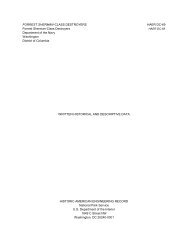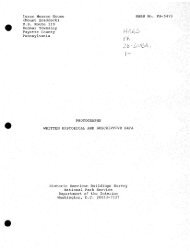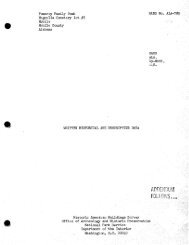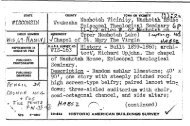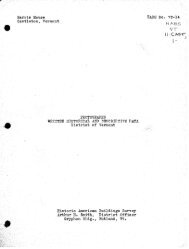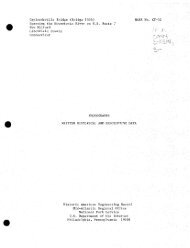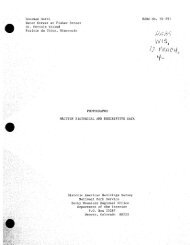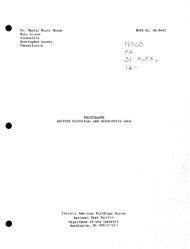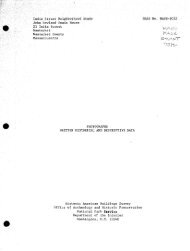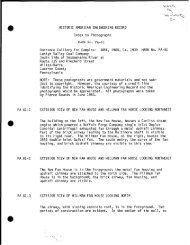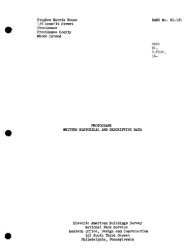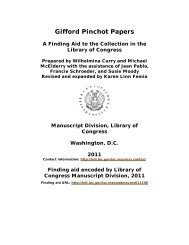Edward Everett House (Turkish Embassy) - Library of Congress
Edward Everett House (Turkish Embassy) - Library of Congress
Edward Everett House (Turkish Embassy) - Library of Congress
You also want an ePaper? Increase the reach of your titles
YUMPU automatically turns print PDFs into web optimized ePapers that Google loves.
EDWARD EVERETT HOUSE (TURKISH EMBASSY)<br />
1606 23rd Street, N.W.<br />
HABS No. DC-258 (Page 21)<br />
D. Site:<br />
1. Setting and orientation: The building faces east on a lot<br />
measuring 158'-8" on 23rd Street; 14'-6 M on the south (Q Street);<br />
135'-6" on the southwest (Rock Creek Park); 108'-6" on the west;<br />
and 58'-4" on the ziorth (Sheridan Circle).<br />
2. Enclosures: The land bordering the streets is built up to<br />
form a platform enclosed by a limestone retaining wall. The<br />
wall is capped by a panelled balustrade interrupted by projecting<br />
panels <strong>of</strong> urn balusters.<br />
3. Outbuildings: None.<br />
4. Walks: Seven limestone risers with cheek walls ascend from<br />
the 23rd Street sidewalk to the semicircular concrete drive<br />
and s toop.<br />
5. Landscaping: Within the balustrade border the flat terrace<br />
is planted with hemlock, azaleas, dogwood, English ivy,<br />
northern magnolia, and sod. Massachusetts Avenue and 23rd<br />
Street aie lined by elms, maples and oaks.<br />
PART III. PROJECT INFORMATION<br />
This document, made from records donated to the Historic American Buildings<br />
Survey by the Commission <strong>of</strong> Fine Arts, 708 Jackson Place, N.W., Washington,<br />
D. C., represents studies <strong>of</strong> prime, typical, diversified and sumptuous architecture<br />
erected primarily between the years 1890 and 1930, when American<br />
society and architecture were greatly influenced by the Ecole des Beaux-Arts.<br />
The material, originally organized for adaptation to the Historic American<br />
Buildings Survey format, was first published in Massachusetts Avenue Architecture,<br />
Vol. 1, 1973, issued by the Commission <strong>of</strong> Fine Arts, Charles H.<br />
Atherton, Secretary; Donald B. Myer, Assistant Secretary; Jeffrey R. Carson,<br />
Architectural Historian; Lynda L. Smith, Historian; and J. L. Sibley Jennings,<br />
Jr., Architect. Photographs were made for the Commission by Jack E. Boucher,<br />
Linwood, New Jersey; J. Alexander, Wheaton, Maryland; and the Commission <strong>of</strong><br />
Fine Arts Staff. The material, donated December 1973, was coordinated for<br />
the HABS documentation in 1978 by Lucy Pope Wheeler, HABS Writer/Editor.<br />
Documentation <strong>of</strong> this property could not have been achieved without the cooperation<br />
<strong>of</strong> organizations and people concerned with the Commission's study—<br />
The <strong>Embassy</strong> <strong>of</strong> the Republic <strong>of</strong> Turkey, His Excellency Melih Esenbel, Ambassador<br />
Extraordinary and Plenipotentiary, and Mr. Erdinc Karasapan, Counselor.



