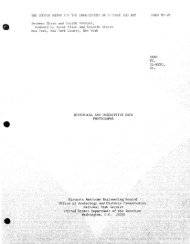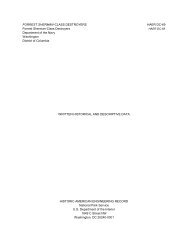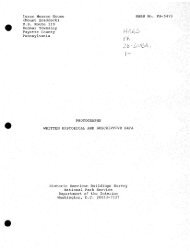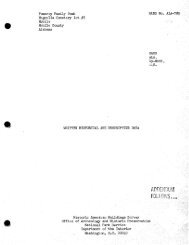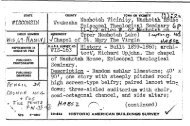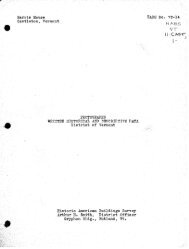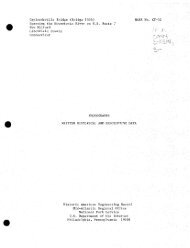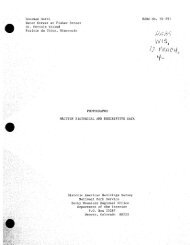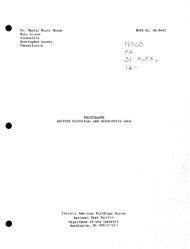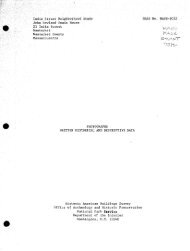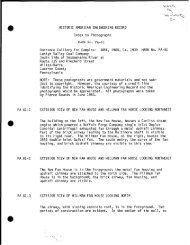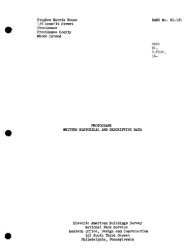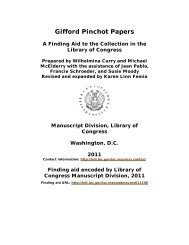Edward Everett House (Turkish Embassy) - Library of Congress
Edward Everett House (Turkish Embassy) - Library of Congress
Edward Everett House (Turkish Embassy) - Library of Congress
Create successful ePaper yourself
Turn your PDF publications into a flip-book with our unique Google optimized e-Paper software.
EDWARD EVERETT HOUSE (TURKISH EMBASSY)<br />
1606 23rd Street, N.W.<br />
HABS No. DC-258 (Page 19)<br />
c. Dado: raised wood panels in bead mouldings. The dado<br />
serves as base for a flush buffet with the serving shelf<br />
recessed into the north wall.<br />
d. Chairrail: 3'-0" wood, bead and cyma.<br />
e. Walls: plaster painted white. The north wall buffet<br />
serving shelf intersects a wood, Venetian arch <strong>of</strong> composite<br />
columns. The composite columns and pilasters support a<br />
fascia and talon architrave; a semicircular arch with an<br />
egg and dart surround and c<strong>of</strong>fered s<strong>of</strong>fit; and rinceau<br />
spandrels.<br />
f. Cornice: The full entablature has a wood, talon architrave;<br />
rinceau frieze; and an egg and dart cornice with alternating<br />
modillion and guilloche mouldings.<br />
g. Ceiling: raised wood panels separated by panelled beams.<br />
h. Doorways and doors: The three sets <strong>of</strong> wood, double doors,<br />
one each to the reception hall, corridor and northwest<br />
pantry, all have a floral frieze architrave. The south<br />
wall is interrupted by a Venetian arch-(similar to the<br />
buffet) which gives access to the conservatory. The fluted,<br />
paired, Corinthian columns support a fascia and talon<br />
architrave; a semicircular arch with an egg and dart<br />
surround and a c<strong>of</strong>fered s<strong>of</strong>fit; plain spandrels; and a<br />
floral frieze and guilloche surround (which interrupts<br />
the room entablature).<br />
i. Hardware: gold-plated, rocaille door handles.<br />
j. Lighting: There are two, gilded wood and plaster, baroque<br />
candelabra.<br />
k. Heating: The west wall chimney has a maroon-veined, tan<br />
marble mantel 7'-0" high. The firebox has flanking<br />
Corinthian columns which support a rinceau frieze broken<br />
forward as consoles over both columns. Fluted pilasters<br />
separate the overmantel into three bays <strong>of</strong> shell niches.<br />
Ballroom:<br />
(Flanking the south wall bow are curved risers<br />
which give access to a dais. Both flights have<br />
ornamental console balustrades. The dais has two,<br />
fluted, composite columns which support the<br />
entablature carried across as a beam. See photograph.)<br />
a* Flooring: beaket weave within lattice parquetry.<br />
b. Baseboard: 10", wood with roll and cyma cap.<br />
c. Wainscot: 8'-0" high, wood. There are three rows <strong>of</strong>



