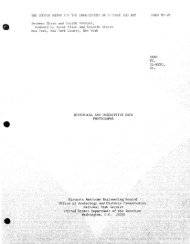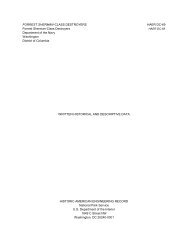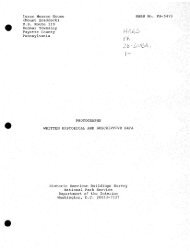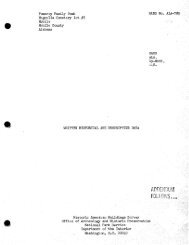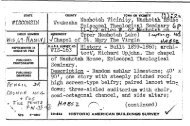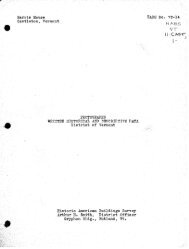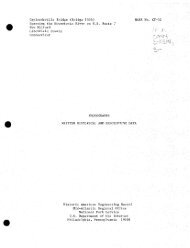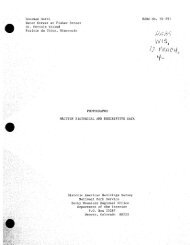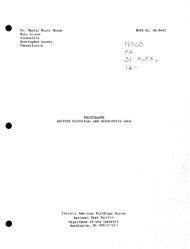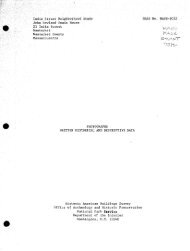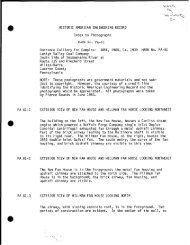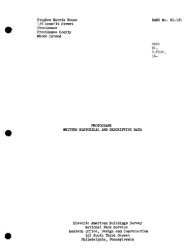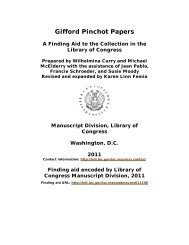Edward Everett House (Turkish Embassy) - Library of Congress
Edward Everett House (Turkish Embassy) - Library of Congress
Edward Everett House (Turkish Embassy) - Library of Congress
Create successful ePaper yourself
Turn your PDF publications into a flip-book with our unique Google optimized e-Paper software.
EDWARD EVERETT HOUSE (TURKISH EMBASSY)<br />
1606 23rd Street, N.W.<br />
HABS No. DC-258 {Page 18)<br />
brass, crystal pendant and drape chandeliers, each with<br />
a five-light crown.<br />
j. Heating: There are two, west wall, white marble chimney<br />
mantels, both 5'-0" high. The main drawing room mantel has<br />
lion foot, bead and drape consoles, which flank a plain<br />
frieze and support a fascia and bead architrave, and a<br />
lattice corona and talon shelf. The second mantel has<br />
candelabra pilasters which support a plain frieze and a<br />
coiona and cyma shelf.<br />
Sitting;, room:<br />
(see photograph.,}<br />
a. Flooring: quadrant basket weave separated and bisected<br />
by grid and lattice parquetry.<br />
b. Baseboard: 9", wood with cyma cap.<br />
c. Walls: plaster painted white. The north wall has a three<br />
bay china cupboard. Each bay <strong>of</strong> prism panes is separated<br />
by wood, candelabra, composite pilasters. Flanking the<br />
door and window are fluted composite pilasters. The<br />
sotth chimney wall breaks forward.<br />
d. Cornice: The full entablature has a wood, fascia architrave ;<br />
a stfag and ribbon frieze; and an egg and dart, corona, talon<br />
and cavetto cornice.<br />
e. Ceiling: plaster painted white and vaulted. A rinceau<br />
frosco is at the base, and the rectangular central panel<br />
is painted in the Pompeiian manner. The ceiling cove is<br />
bisected by a vault over the east window.<br />
f. Doorways and doors: The double door to the corridor has<br />
a fascia and cyma architrave.<br />
g. Lighting: brass chandelier.<br />
h. Heating: The south wall chimney has a black-veined, white<br />
marble hearth and mantel. The firebox is flanked by candelabra<br />
pilasters with modillion caps which support a beaded<br />
architrave; a prominent, three panel, wreath and flambeau<br />
frieze with candelabra terminal panels; and a talon, corona<br />
and cyma shelf. The mantel is framed by wood, candelabra,<br />
composite pilasters and the full entablature which breaks<br />
forward with the chimney wall.<br />
Dining room: See photograph.)<br />
a. Flooring: various woods set in squares <strong>of</strong> herringbone<br />
parquetry.<br />
b. Baseboard: 9", wood with cyma cap.



