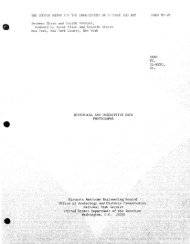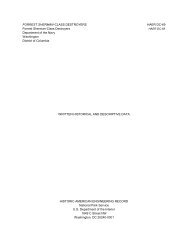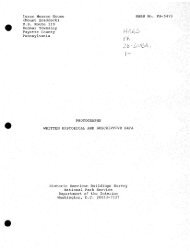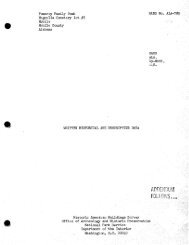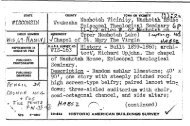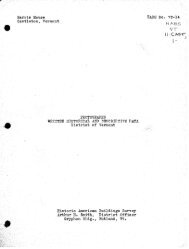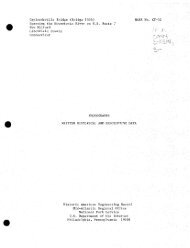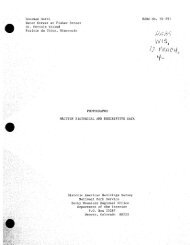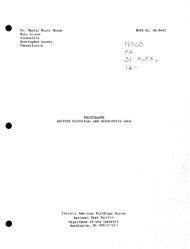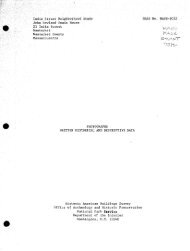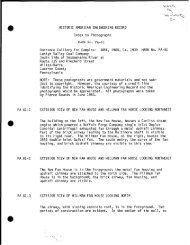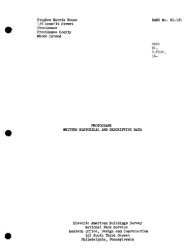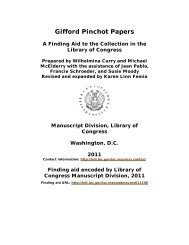Edward Everett House (Turkish Embassy) - Library of Congress
Edward Everett House (Turkish Embassy) - Library of Congress
Edward Everett House (Turkish Embassy) - Library of Congress
Create successful ePaper yourself
Turn your PDF publications into a flip-book with our unique Google optimized e-Paper software.
EDWARD EVERETT HOUSE (TURKISH EMBASSY)<br />
1606 23rd Street, N.W.<br />
(HABS No. DC-258 (Page 17)<br />
f. Doorways and doors: All doors have burled walnut panels.<br />
The recessed, double doors to the dining room, the sitting<br />
room and drawing room have fascia and cyma architraves.<br />
The single doors to the elevator and service hall are<br />
defined by the stiles and rails <strong>of</strong> the walls.<br />
g. Hardware: gold-plated, leaf and finial handles and<br />
mortise lock escutcheons.<br />
h. Lighting: There are two, double-tiered, sixteen-light,<br />
bronze, baroque chandeliers.<br />
i. Reatitig: The north wall chimney has a white marble, 6"<br />
high hearth. The white marble mantel (6 f -0" wide by 7*-0"<br />
high) has candelabra composite pilasters which support<br />
beadec consoles. The consoles flank an escutcheon and<br />
griffin rinceau frieze, and support a talon architrave,<br />
a frui.t swag and ribbon frieze, and-a cyma and talon<br />
shelf. The panelled overmantel hood is centered by a<br />
lion niask.<br />
Drawing room:<br />
(designed as two spaces; a south rectangle and<br />
a north triangle. See photograph.)<br />
a. Flooring: quadrant basket weave within diagonal lattice.<br />
A columnar screen divides the room into two spaces.<br />
b. Baseboard: 9", painted white with bead cap.<br />
c. Walls: plaster painted white and divided into bays and<br />
openings by fluted composite pilasters. Fluted composite<br />
colunrns in antis separate the rectangular space from the<br />
triangular area overlooking Sheridan Circle. The west<br />
chimney wall breaks forward in either space.<br />
d. Cornice: The full entablature has a fascia and talon<br />
architrave; a palmette and urn rinceau frieze; and an egg<br />
and dart, dentil, talon, corona and talon cornice. The<br />
entablature is carried across the columnar screen.<br />
e. Ceiling: plaster painted white.<br />
f. Doorways and doors: The two south wall double doors have<br />
egg and dart architraves.<br />
g. Windows: The semicircular-arched rinceau window surrounds,<br />
each within an egg and dart moulding, have recesses for<br />
drapes.<br />
h. Hardware: gold-plated, leaf and finial handles and mortise<br />
lock escutcheons.<br />
i. Lighting: There are two, three-light, brass and crystal<br />
pendant sconces. There are two, single tier, ten-light,



